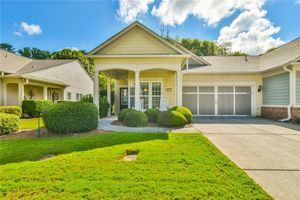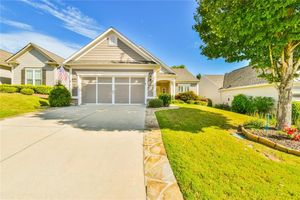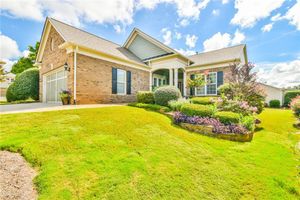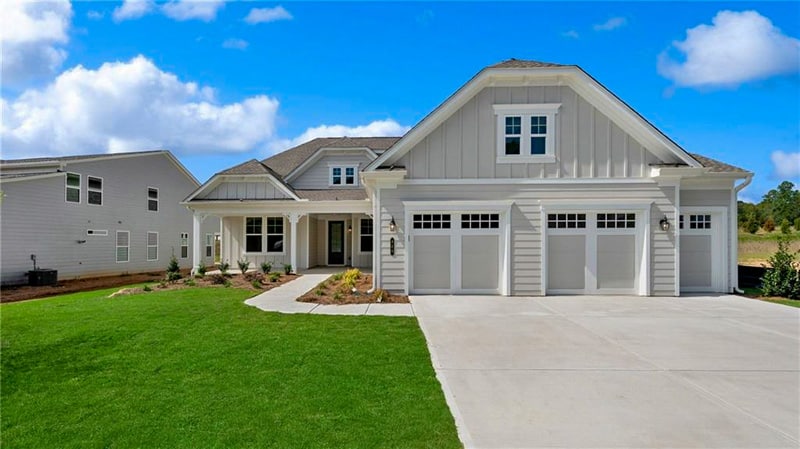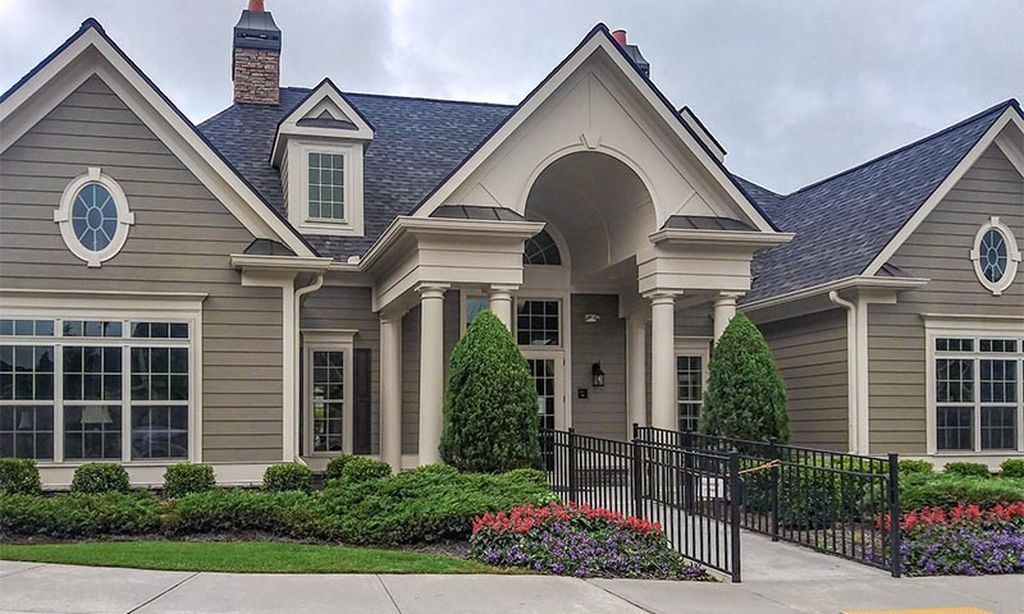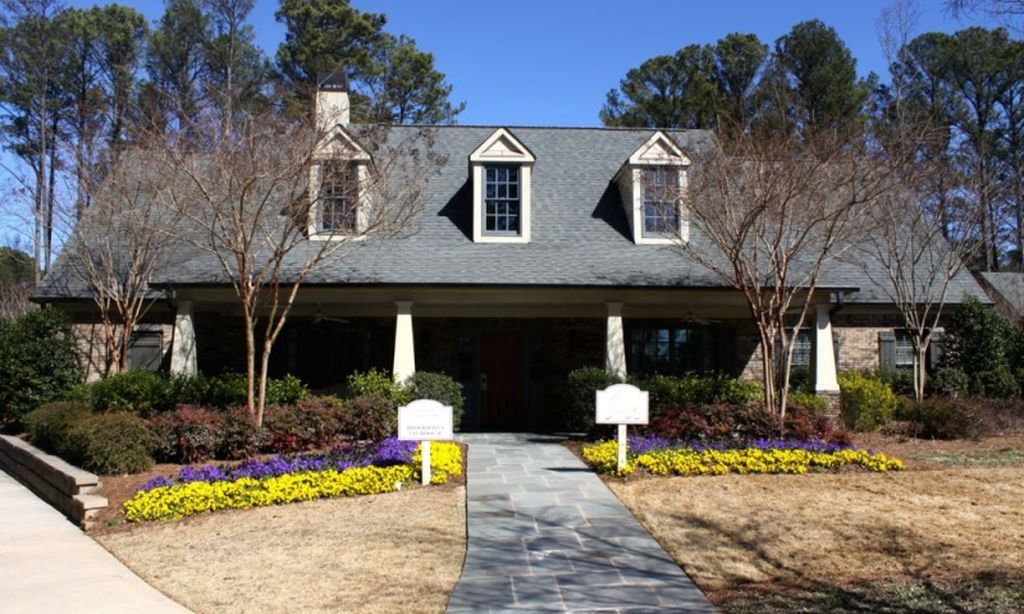- 2 beds
- 2 baths
- 1,852 sq ft
5924 Bluff Mountain Way, Hoschton, GA, 30548
Community: Village at Deaton Creek
-
Home type
Single family
-
Year built
2007
-
Lot size
6,534 sq ft
-
Price per sq ft
$275
-
Taxes
$1704 / Yr
-
Last updated
Today
-
Views
16
Questions? Call us: (762) 728-6325
Overview
Welcome home! This must-see home is picture perfect. The popular Surrey Crest model has two bedrooms, 2 baths, office, sunroom and a lovely stone patio. It's the small touches that make this home special. First, you will notice the stone work and well-loved front yard flower garden. This is model has one of the most enticing front porches. Pretty wood floors in all rooms might be the first thing you notice. Turn right, the kitchen is well designed with island, eat-in kitchen and a skylight! The kitchen also has pullout cabinet shelves. The open floorplan lets you look strait through to the private back yard and patio. With both sunroom and office, you have versatility to use the spaces as best suites you. The master bedroom is large enough to hold a king bed and all the furniture. Both the closet and the master bath have been updated and will be very much enjoyed. The bathroom has frameless shower enclosure and duel vanity. The stone patio has a retractable awning to give you shade on a hot day, but allow for sun to let your plants grow. This is a move-in ready home. While visiting this home, make sure you tour the clubhouse. The amenity package at VDC is second to none. Nearly 40K square feet and 100 activities every month, you will easily find friends and fun things to do. This is very much like adult summer camp. Come join the fun today!
Interior
Appliances
- Dishwasher, Disposal, Gas Range
Bedrooms
- Bedrooms: 2
Bathrooms
- Total bathrooms: 2
- Full baths: 2
Laundry
- Laundry Room
Cooling
- Ceiling Fan(s), Central Air
Heating
- Central, Natural Gas
Fireplace
- 1
Features
- Pull Down Attic Stairs, Double Vanity, High Ceilings, High Speed Internet, Tray Ceiling(s), Walk-In Closet(s), Dual Pane Window(s), Insulated Windows, Home Office, Sunroom
Levels
- One
Exterior
Private Pool
- No
Patio & Porch
- Covered, Patio
Roof
- Composition
Garage
- Garage Spaces: 2
- Attached
- Garage
- Garage Door Opener
- Garage Faces Front
Carport
- None
Year Built
- 2007
Lot Size
- 0.15 acres
- 6,534 sq ft
Waterfront
- No
Water Source
- Public
Sewer
- Public Sewer
Community Info
Taxes
- Annual amount: $1,704.00
- Tax year: 2024
Senior Community
- Yes
Features
- Clubhouse, Dog Park, Fishing, Gated, Home Owners Association, Pickleball, Playground, Pool, Stream Seasonal, Tennis Court(s)
Location
- City: Hoschton
- County/Parrish: Hall - GA
Listing courtesy of: Shelly Bloom, Virtual Properties Realty.com Listing Agent Contact Information: 404-788-6186
Source: Fmlsb
MLS ID: 7630067
Listings identified with the FMLS IDX logo come from FMLS and are held by brokerage firms other than the owner of this website and the listing brokerage is identified in any listing details. Information is deemed reliable but is not guaranteed. If you believe any FMLS listing contains material that infringes your copyrighted work, please click here to review our DMCA policy and learn how to submit a takedown request. © 2025 First Multiple Listing Service, Inc.
Want to learn more about Village at Deaton Creek?
Here is the community real estate expert who can answer your questions, take you on a tour, and help you find the perfect home.
Get started today with your personalized 55+ search experience!
Homes Sold:
55+ Homes Sold:
Sold for this Community:
Avg. Response Time:
Community Key Facts
Age Restrictions
- 55+
Amenities & Lifestyle
- See Village at Deaton Creek amenities
- See Village at Deaton Creek clubs, activities, and classes
Homes in Community
- Total Homes: 1,144
- Home Types: Single-Family, Attached
Gated
- Yes
Construction
- Construction Dates: 2006 - 2015
- Builder: Del Webb
Similar homes in this community
Popular cities in Georgia
The following amenities are available to Village at Deaton Creek - Hoschton, GA residents:
- Clubhouse/Amenity Center
- Fitness Center
- Indoor Pool
- Outdoor Pool
- Aerobics & Dance Studio
- Card Room
- Ceramics Studio
- Arts & Crafts Studio
- Sewing Studio
- Ballroom
- Computers
- Library
- Billiards
- Walking & Biking Trails
- Tennis Courts
- Pickleball Courts
- Bocce Ball Courts
- Horseshoe Pits
- Softball/Baseball Field
- Basketball Court
- Lakes - Fishing Lakes
- Gardening Plots
- Parks & Natural Space
- Playground for Grandkids
- Demonstration Kitchen
- Outdoor Patio
- Pet Park
- Multipurpose Room
- Locker Rooms
There are plenty of activities available in Village at Deaton Creek. Here is a sample of some of the clubs, activities and classes offered here.
- Art for Fun
- Arts & Crafts & Painting
- Ballet
- Ballroom Dance
- Beading
- Bible Study
- Biking Group
- Billiards
- Bingo
- Bocce Ball
- Book Club
- Bowling
- Bridge
- Calligraphy
- Canasta
- Caregiver Support Group
- Ceramics
- Chicken Foot Domino Game
- Choir
- Computer Basics
- Counted Cross Stitch
- Cruise Club
- Culinary Club
- Day Trippers Club
- Demo Group
- Eighty Ladies Group
- Euchre
- Forum Club
- French Classes
- Funds for Fun
- Garden Club
- Great Decisions Discussion Group
- Hand and Foot
- Hearts Group
- Hiking
- Independent World Explorers Group
- Investment Club
- It's Showtime Club
- Knitwits
- Language Classes
- Line Dancing
- Mah Jongg
- Mexican Train Dominos
- Military Retirees Group
- Military Support Group
- Model Trains
- Morning Reading Group
- Motorcycle
- Movie Group
- Paws & Claws Group
- Photography
- Pickleball
- Ping Pong
- Pinochle
- Poker
- Quilting Group
- RC Planes
- Red Hat Society
- ROMEO's Group
- Rummekub
- Running
- Scrabble
- Scrapbooking
- Shalom Club
- Singing for Fun Club
- Singles Club
- Softball
- Spades
- Spanish Classes
- Square Dancing
- Stamping & Cardmaking
- Swing Dance
- Tai Chi
- Tennis
- Theatre Group
- Travel Clubs
- Vintners Wine Group
- Walking
- Wood Carvers
- Writing Group
- Zumba

