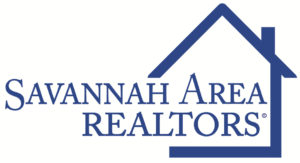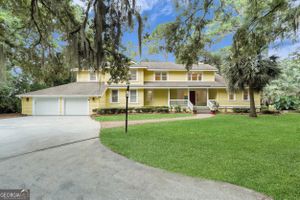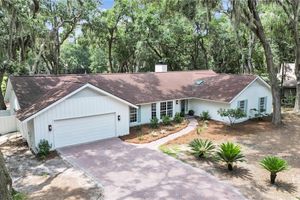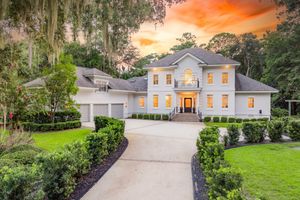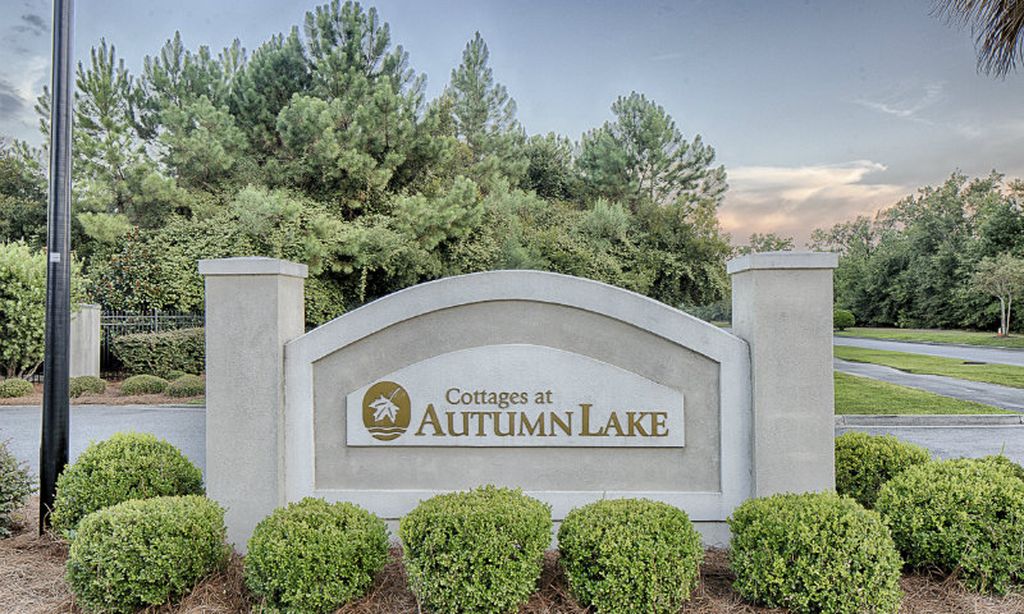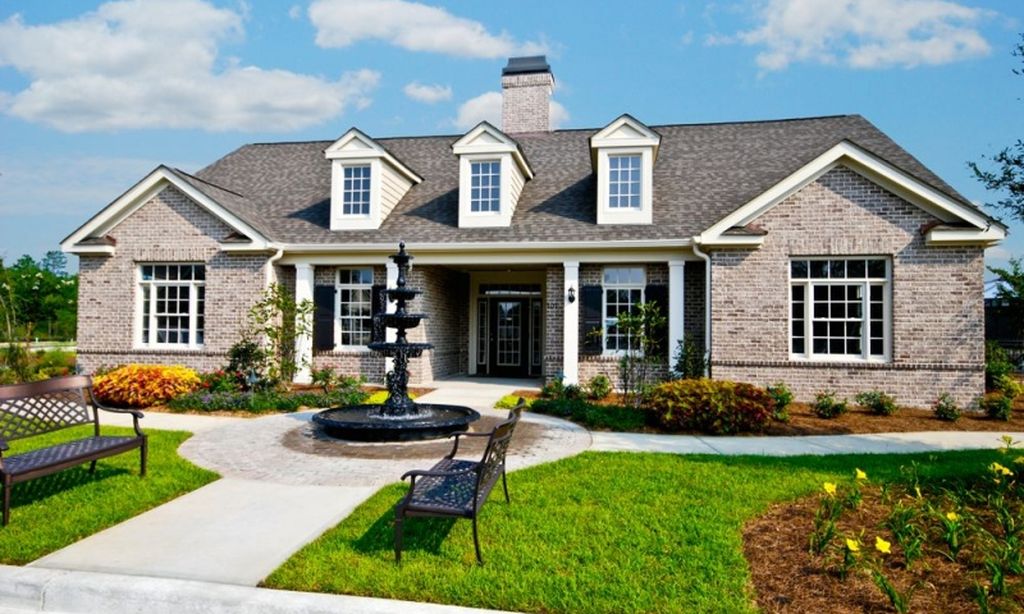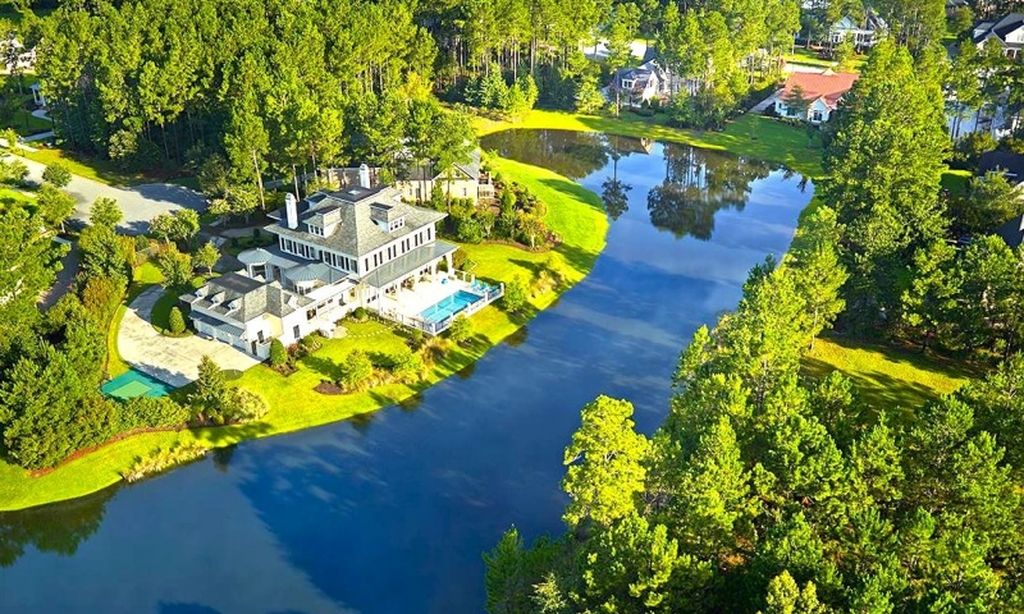- 3 beds
- 2 baths
- 2,204 sq ft
6 Heartwood Ct, Savannah, GA, 31411
Community: The Landings on Skidaway Island
-
Home type
Single family
-
Year built
1997
-
Lot size
12,632 sq ft
-
Price per sq ft
$374
-
HOA fees
$2518 / Annually
-
Last updated
1 day ago
-
Views
3
Questions? Call us: (912) 461-3116
Overview
Welcome to your Dream Home in the Landings at Palmetto! Located in the highly sought-after Landings Community, this beautifully maintained 3 BR, 2 BA home offers the perfect blend of comfort, style, and convenience. Bathed in natural light and boasting soaring ceilings, the open-concept floor plan creates a spacious and inviting atmosphere that's ideal for both everyday living and entertaining. the updated kitchen and bathrooms, along with modern appliances, make this home truly move-in ready. recent upgrades - including a roof less than 4 yrs old, newer HVAC systems, and updated water heaters-ensure peace of mind for years to come. Enjoy stunning views of hole #9 on the Palmetto Golf Course, just steps from the Clubhouse. Unwind on the screened-in patio or sip your morning coffee on the covered front porch-both offering serene outdoor living spaces just as charming as the home's interior. Dining room, laundry room, formal living room, open kitchen to a nice sitting room and 2 car garage with golf cart parking. the best part it's all on one level. Whether you're hosting friends or enjoying a quiet evening, this home is your gateway to the ideal patio home lifestyle. Just turn the key and start living!
Interior
Appliances
- Cooktop, Dishwasher, Disposal, Gas Water Heater, Plumbed For Ice Maker, Self Cleaning Oven, Dryer, Refrigerator, Washer
Bedrooms
- Bedrooms: 3
Bathrooms
- Total bathrooms: 2
- Full baths: 2
Laundry
- Washer Hookup
- Dryer Hookup
- Laundry Room
- Laundry Tub
- Sink
Cooling
- Central Air, Electric
Heating
- Forced Air, Natural Gas
Fireplace
- 1
Features
- Built-in Features, Breakfast Area, Ceiling Fan(s), Cathedral Ceiling(s), Double Vanity, Entrance Foyer, Fireplace, Garden Tub/Roman Tub, High Ceilings, Main Level Primary, Pull Down Attic Stairs, Recessed Lighting, Separate Shower
Levels
- One
Size
- 2,204 sq ft
Exterior
Private Pool
- No
Patio & Porch
- Front Porch, Patio, Porch, Screened
Roof
- Asphalt
Garage
- Garage Spaces: 2
- Attached
- GolfCartGarage
- GarageDoorOpener
Carport
- None
Year Built
- 1997
Lot Size
- 0.29 acres
- 12,632 sq ft
Waterfront
- No
Water Source
- Public
Sewer
- Public Sewer
Community Info
HOA Fee
- $2,518
- Frequency: Annually
Senior Community
- No
Features
- Clubhouse, Dock, FitnessCenter, Golf, Marina, Playground, TennisCourts
Location
- City: Savannah
- County/Parrish: Chatham
Listing courtesy of: George J. Jorgenson, The Landings Company Listing Agent Contact Information: [email protected]
Source: Sbor
MLS ID: SA337086
IDX information is provided exclusively for consumers' personal, non-commercial use, that it may not be used for any purpose other than to identify prospective properties consumers may be interested in purchasing. Data is deemed reliable but is not guaranteed accurate by the MLS.
Want to learn more about The Landings on Skidaway Island?
Here is the community real estate expert who can answer your questions, take you on a tour, and help you find the perfect home.
Get started today with your personalized 55+ search experience!
Homes Sold:
55+ Homes Sold:
Sold for this Community:
Avg. Response Time:
Community Key Facts
The Landings on Skidaway Island
Age Restrictions
- None
Amenities & Lifestyle
- See The Landings on Skidaway Island amenities
- See The Landings on Skidaway Island clubs, activities, and classes
Homes in Community
- Total Homes: 4,422
- Home Types: Single-Family, Attached
Gated
- Yes
Construction
- Construction Dates: 1970 - 2019
- Builder: Multiple Builders
Similar homes in this community
Popular cities in Georgia
The following amenities are available to The Landings on Skidaway Island - Savannah, GA residents:
- Clubhouse/Amenity Center
- Golf Course
- Restaurant
- Fitness Center
- Indoor Pool
- Outdoor Pool
- Aerobics & Dance Studio
- Ballroom
- Library
- Walking & Biking Trails
- Tennis Courts
- Pickleball Courts
- Bocce Ball Courts
- Softball/Baseball Field
- Lakes - Scenic Lakes & Ponds
- Outdoor Amphitheater
- R.V./Boat Parking
- Gardening Plots
- Parks & Natural Space
- Playground for Grandkids
- Spin Bike Studio
- Pet Park
- Steam Room/Sauna
- Picnic Area
- On-site Retail
- Multipurpose Room
- Business Center
- Gazebo
- Boat Launch
- Misc.
- Locker Rooms
- Lounge
There are plenty of activities available in The Landings on Skidaway Island. Here is a sample of some of the clubs, activities and classes offered here.
- Barn Builders
- Birdwatchers of The Landings
- Coastal Conservation Association
- CT - Nutmeggers
- Dance Lovers
- Dupont Retirees
- First Responders
- Girls & Boys From Illinois
- Georgia Peach Staters
- GM Retirees
- Habitat for Humanity
- Indiana Hoosiers
- Interfaith Hospitality Network
- Iowa Kernals
- Island Dance Club
- Ivy league Club at The Landings
- Jewish Women of The Landings (JWOL)
- Kappa Alpha Gamma Alumnae Club
- Kappa Alpha Theta Alumnae Club
- Kayak Club
- Kiwanis - Golden K of Skidaway
- Kentucky Colonels
- Ladies Nine Hole Golf Association
- Landings Automobile Society
- Landings Bridge Groups
- Landings Garden Club
- Landings Men's Club
- Landings Men's Golf Association (LMGA)
- Landings Women's Golf Association (LWGA)
- Landings Woodcrafters
- Landings Yacht Club
- Landlovers Book Clubs
- Landlovers Breakfast Speaker Series
- Landlovers Contract Bridge
- Landlovers Couples Bridgerama
- Landlovers Crafty Ladies
- Landlovers Croquet
- Landlovers Field Trips
- Landlovers Flower Arranging
- Landlovers Grandkids Club
- Landlovers Green Thumb
- Landlovers Just Gals Bridge
- Landlovers Moon River Dining
- Landlovers Needlework
- Landlovers Neighborhood Bible Studies
- Landlovers Out-of-Towners
- Lanelovers Bowling
- LOCOS Motorcycle Club
- M.O.M.S.
- MA - Bay Staters
- ME - The Down Easters
- MI - Michilanders
- Minilanders
- MN - Dakotas
- Music Makers
- New Neighbors International Club
- NJ - Garden Staters
- NY - Empire Staters
- OH - Buckeye Staters
- PA - Keystone Kids
- Pi Beta Phi Alumnae Club
- Rhodes 19 Sailing Program
- S.O.L.O. (Singles)
- Savannah Needlepoint Society
- Save a Life Animal Welfare Agency
- Seven Sisters at The Landings
- Skidaway Audubon Conservation Organization
- Skidaway Island Democrats
- Skidaway Island Republican Club
- Skidaway Island Rotary Club
- Telfair Academy Guild
- The Equestrian Fellowship
- The Landings Club Tennis
- The Landings Art Association (LAA)
- The Landings International Club
- Texas Lone Stars
- Universtiy of Michigan Alumnae Club
- WASH D.C. Beltway Bandits
- Wisconsin Badgers
- Writers Club
