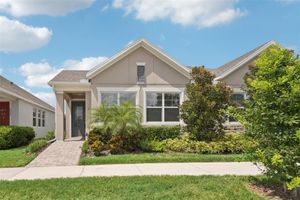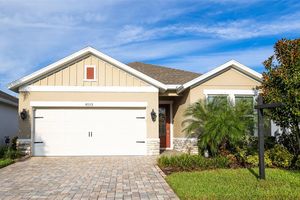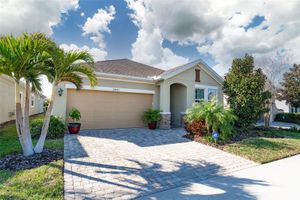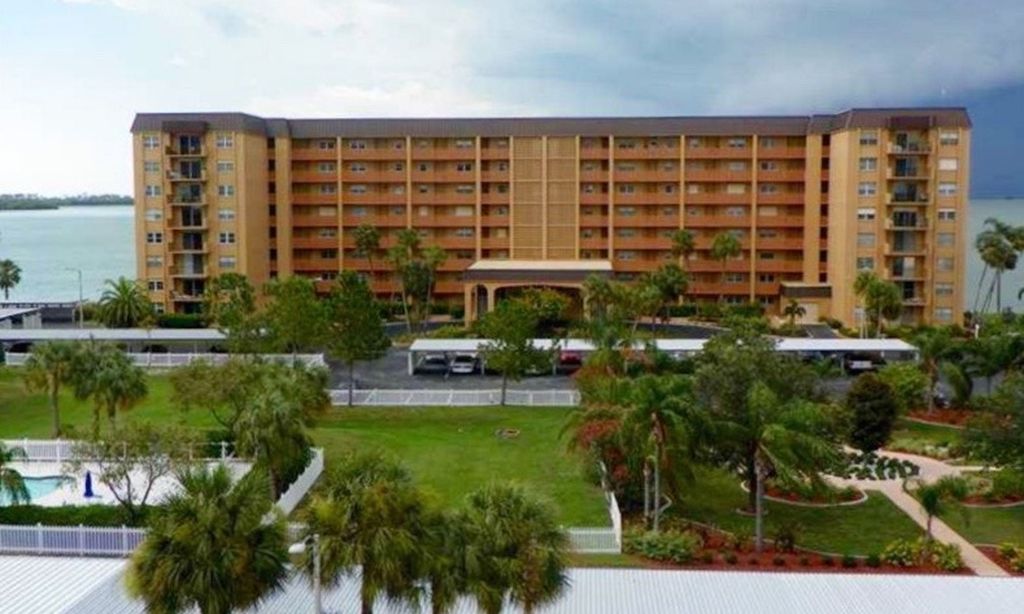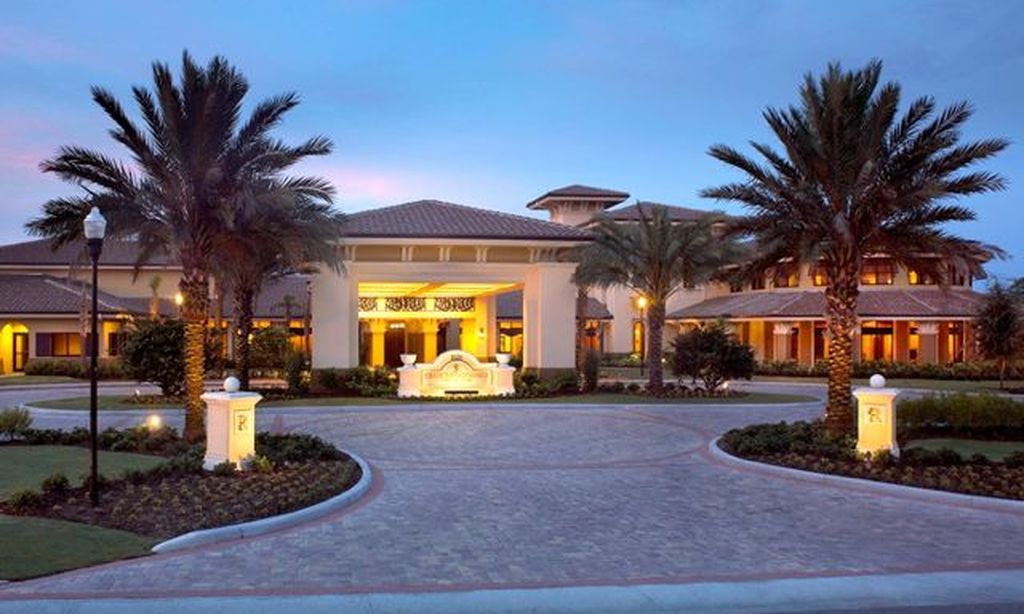- 3 beds
- 3 baths
- 2,310 sq ft
6003 Burrowing Owl Pl, Lithia, FL, 33547
Community: Encore at Fishhawk Ranch
-
Home type
Single family
-
Year built
2020
-
Lot size
7,750 sq ft
-
Price per sq ft
$232
-
Taxes
$8419 / Yr
-
HOA fees
$425 / Mo
-
Last updated
Today
-
Views
6
-
Saves
2
Questions? Call us: (863) 622-0647
Overview
Situated in the highly desirable 55+ community of Encore at Fishhawk Ranch, this exceptional Legend model by David Weekley Homes combines thoughtful design, beautiful finishes, and a prime location. Directly across the street from the state-of-the-art Oasis Club, you’ll have quick and easy access to first-class amenities, including pickleball and shuffleboard courts, a sparkling pool, relaxing hot tub, and numerous social spaces—perfect for staying active and connected without ever having to travel far. Added conveniences like a side gate entry and extra parking make this location even more appealing. From the moment you arrive, the pavered walkway, spacious front patio, and lush landscaping set the tone for the warm and inviting atmosphere inside. The open concept floor plan offers seamless flow between the main living areas, highlighted by beautiful laminate flooring, an abundance of natural light, and a comfortable, welcoming feel. The kitchen is a true centerpiece—featuring a large island with space for seating and a deep sink, wall oven and microwave, cooktop, dishwasher, refrigerator, large pantry closet, and thoughtful touches like pull-out racks in the lower cabinets for easy storage. The dining room is perfectly positioned for entertaining, while the living room offers a cozy yet spacious retreat with surround sound, TV, DVD player, and audio equipment that remain with the home. The home’s split bedroom layout ensures privacy for all. A generous third bedroom features its own ensuite bath with a glass-enclosed shower—ideal for guests and a second bedroom that has access to the second full bathroom. The primary suite, located at the back of the home, is a peaceful retreat with an oversized walk-in shower, dual sink vanity, and an expansive walk-in closet. Additional spaces include an office/den with elegant glass French doors and a laundry room with ceramic tile flooring, a folding station and utility sink. Step outside through large glass sliders to the screened lanai, where you can relax and enjoy the fully fenced backyard, complete with mature, well-maintained landscaping in both the front and back yards. The 2-car garage provides plenty of storage, and the home also comes equipped with a water softener, washer and dryer, and TVs in both the living room and primary bedroom. Professionally installed drapes in the living room, along with window treatments in the primary bedroom and office, will convey with the sale. Select pieces of furniture are also available for purchase separately, making this home truly move-in ready. This property offers the perfect blend of comfort, style, and resort-style living in one of the area’s most sought-after communities.
Interior
Appliances
- Built-In Oven, Cooktop, Dishwasher, Disposal, Dryer, Electric Water Heater, Exhaust Fan, Microwave, Refrigerator, Washer, Water Softener
Bedrooms
- Bedrooms: 3
Bathrooms
- Total bathrooms: 3
- Full baths: 3
Laundry
- Inside
- Laundry Room
Cooling
- Central Air
Heating
- Central, Natural Gas
Fireplace
- None
Features
- Ceiling Fan(s), High Ceilings, In-Wall Pest Control, Kitchen/Family Room Combo, Living/Dining Room, Open Floorplan, Main Level Primary, Solid-Wood Cabinets, Split Bedrooms, Stone Counters, Thermostat, Walk-In Closet(s), Window Treatments
Levels
- One
Size
- 2,310 sq ft
Exterior
Private Pool
- No
Patio & Porch
- Covered, Patio, Rear Porch, Screened
Roof
- Shingle
Garage
- Attached
- Garage Spaces: 2
- Driveway
- Garage Door Opener
Carport
- None
Year Built
- 2020
Lot Size
- 0.18 acres
- 7,750 sq ft
Waterfront
- No
Water Source
- Public
Sewer
- Public Sewer
Community Info
HOA Fee
- $425
- Frequency: Monthly
- Includes: Clubhouse, Fitness Center, Gated, Pickleball, Pool, Recreation Facilities, Shuffleboard Court, Tennis Court(s), Trail(s)
Taxes
- Annual amount: $8,419.32
- Tax year: 2024
Senior Community
- Yes
Features
- Clubhouse, Deed Restrictions, Fitness Center, Gated, Park, Pool, Sidewalks, Tennis Court(s), Street Lights
Location
- City: Lithia
- County/Parrish: Hillsborough
- Township: 30
Listing courtesy of: Ann Johnston, EATON REALTY, 813-672-8022
Source: Stellar
MLS ID: TB8417326
Listings courtesy of Stellar MLS as distributed by MLS GRID. Based on information submitted to the MLS GRID as of Aug 16, 2025, 12:31pm PDT. All data is obtained from various sources and may not have been verified by broker or MLS GRID. Supplied Open House Information is subject to change without notice. All information should be independently reviewed and verified for accuracy. Properties may or may not be listed by the office/agent presenting the information. Properties displayed may be listed or sold by various participants in the MLS.
Want to learn more about Encore at Fishhawk Ranch?
Here is the community real estate expert who can answer your questions, take you on a tour, and help you find the perfect home.
Get started today with your personalized 55+ search experience!
Homes Sold:
55+ Homes Sold:
Sold for this Community:
Avg. Response Time:
Community Key Facts
Age Restrictions
- 55+
Amenities & Lifestyle
- See Encore at Fishhawk Ranch amenities
- See Encore at Fishhawk Ranch clubs, activities, and classes
Homes in Community
- Total Homes: 240
- Home Types: Single-Family
Gated
- Yes
Construction
- Construction Dates: 2016 - Present
- Builder: David Weekley Homes
Similar homes in this community
Popular cities in Florida
The following amenities are available to Encore at Fishhawk Ranch - Lithia, FL residents:
- Clubhouse/Amenity Center
- Fitness Center
- Outdoor Pool
- Hobby & Game Room
- Walking & Biking Trails
- Pickleball Courts
- Bocce Ball Courts
- Basketball Court
- Lawn Bowling
- Parks & Natural Space
- Playground for Grandkids
- Demonstration Kitchen
- Outdoor Patio
- Pet Park
- On-site Retail
- Multipurpose Room
- Fire Pit
There are plenty of activities available in Encore at Fishhawk Ranch. Here is a sample of some of the clubs, activities and classes offered here.
- Aerobics
- Bocce Ball
- Cards
- Community Events
- Cooking Demonstrations
- Fitness Groups
- Games
- Global Wellness Day
- Holiday Parties
- Parties
- Pickleball
- Poolside Parties
- Swimming
- Wine Tastings
- Yoga

