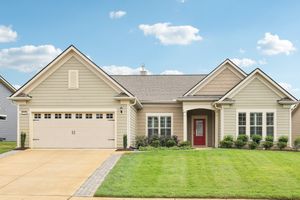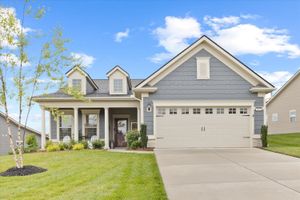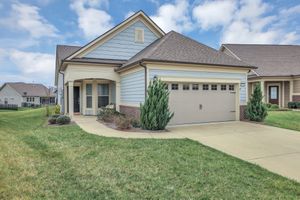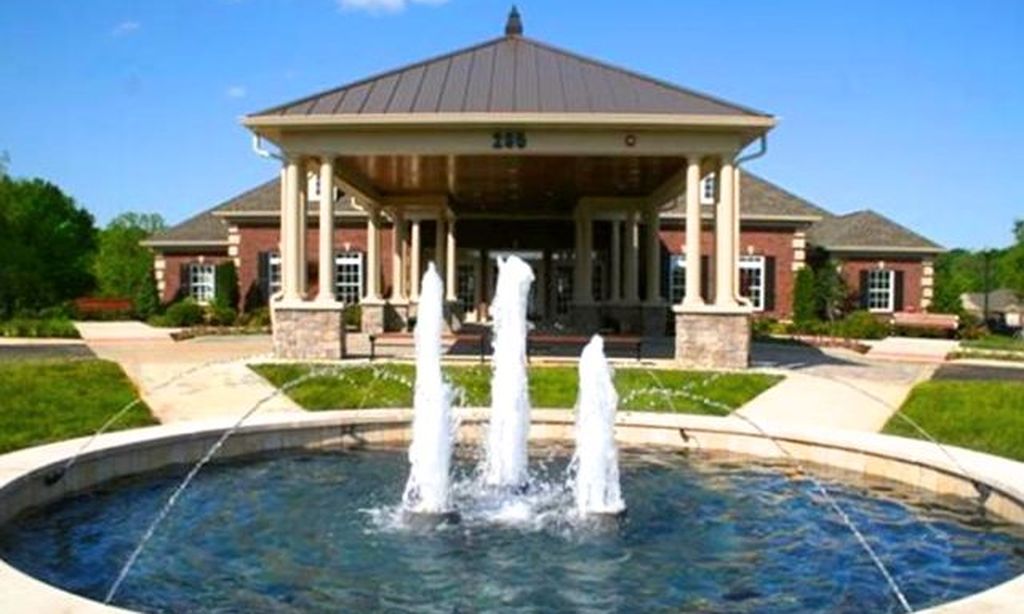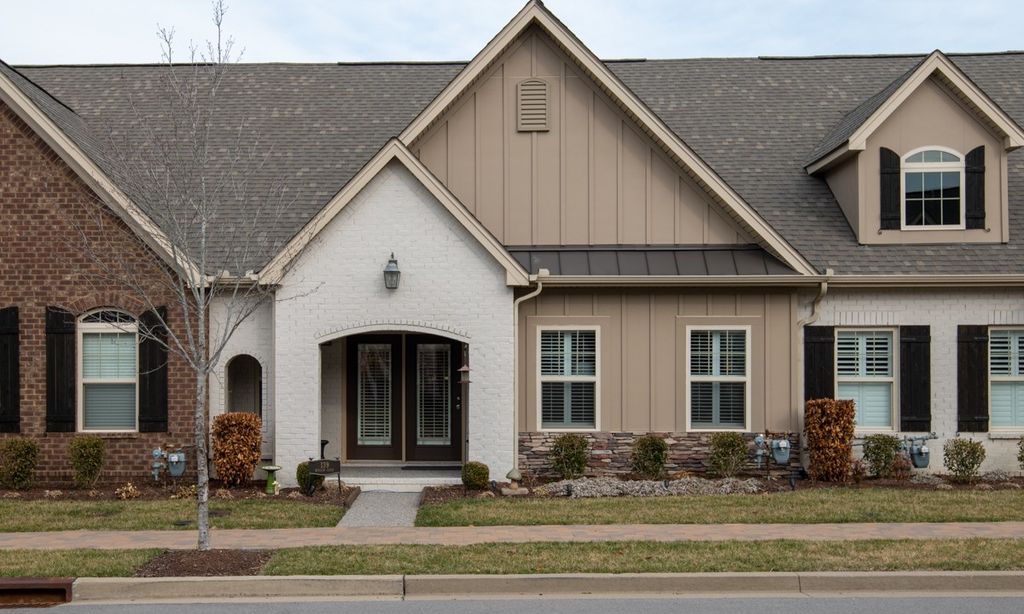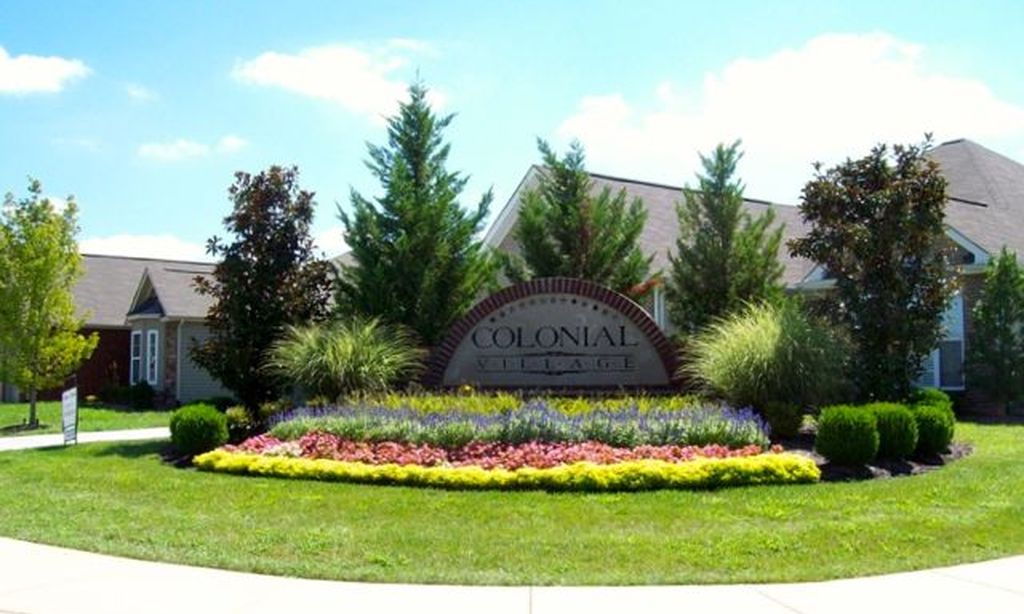- 2 beds
- 2 baths
- 1,784 sq ft
6006 Monroe Way, Spring Hill, TN, 37174
Community: Del Webb Southern Springs
-
Home type
Single family
-
Year built
2022
-
Lot size
7,841 sq ft
-
Price per sq ft
$352
-
Taxes
$2776 / Yr
-
HOA fees
$299 / Mo
-
Last updated
Today
-
Views
13
Questions? Call us: (629) 205-1038
Overview
Price Improvement! Single-story Abbeyville model, built in 2022, offers true flow and function! Features a beautifully upgraded kitchen, seamlessly integrated dining area, and gathering room—all filled with natural light, perfect for entertaining and everyday living. The large, curved island provides additional seating too - ideal for gatherings. Paint has been refreshed as well, just move in. A versatile flex room that serves as an office/cozy den OR THIRD BDRM is at the front of the home along with a guest room and full bath. The gathering room includes a gas fireplace; at the rear, the owner’s suite features a custom walk-in closet, new frameless glass shower enclosure with a non-slip floor, and views of the fully fenced backyard, complete with a tall fescue lawn and trees. Every room is equipped with a ceiling fan. Additional highlights include a whole-house instant hot water system and dimmer switches in most rooms. The irrigation system keeps your lawn lush throughout summer. Dog lovers will appreciate the doggie door leading to an “EZ Breezy” porch, as well as a pergola over the concrete patio, which includes a gas connection for your grill! The garage has been expanded by four feet, and features a non-slip epoxy floor and X2 insulated door w/double springs for quiet operation. The Southern Springs community is a 55+ residential community featuring single-family, stand-alone homes where you can enjoy hobbies and pastimes; connect with new friends and participate in a variety of engaging activities, clubs, and groups! You’ll enjoy resort-style amenities like indoor and outdoor pools, pickleball courts, clay tennis courts, a fitness center, a yoga studio, and a beautiful outdoor patio with a grilling area and gas fire-pit. There’s even a dog park with a doggie fountain and wide sidewalks on both sides of the streets - truly a wonderful place to enjoy life!
Interior
Appliances
- Gas Oven, Gas Range, Dishwasher, Disposal, ENERGY STAR Qualified Appliances, Ice Maker, Microwave, Refrigerator, Stainless Steel Appliance(s)
Bedrooms
- Bedrooms: 2
Bathrooms
- Total bathrooms: 2
- Full baths: 2
Laundry
- Electric Dryer Hookup
- Washer Hookup
Cooling
- Ceiling Fan(s), Central Air
Heating
- Central
Fireplace
- 1
Features
- Built-in Features, Ceiling Fan(s), Entrance Foyer, High Ceilings, Open Floorplan, Pantry, Redecorated, Smart Thermostat, Walk-In Closet(s), High Speed Internet, Kitchen Island
Levels
- One
Size
- 1,784 sq ft
Exterior
Private Pool
- No
Roof
- Asphalt
Garage
- Attached
- Garage Spaces: 2
- Garage Door Opener
- Garage Faces Front
- Concrete
- Driveway
Carport
- None
Year Built
- 2022
Lot Size
- 0.18 acres
- 7,841 sq ft
Waterfront
- No
Water Source
- Public
Sewer
- Public Sewer
Community Info
HOA Fee
- $299
- Frequency: Monthly
- Includes: Fifty Five and Up Community, Clubhouse, Dog Park, Fitness Center, Pool, Sidewalks, Tennis Court(s)
Taxes
- Annual amount: $2,776.00
- Tax year:
Senior Community
- Yes
Location
- City: Spring Hill
- County/Parrish: Maury County, TN
Listing courtesy of: Steph Buell, Keller Williams Realty Nashville/Franklin Listing Agent Contact Information: [email protected]
Source: Rtmlsg
MLS ID: 2866593
Listings courtesy of Realtracs as distributed by MLS GRID. IDX information is provided exclusively for consumers' personal non-commercial use. It may not be used for any purpose other than to identify prospective properties consumers may be interested in purchasing. The data is deemed reliable but is not guaranteed by MLS GRID. The use of the MLS GRID Data may be subject to an end user license agreement prescribed by the Member Participant's applicable MLS if any and as amended from time to time. Based on information submitted to the MLS GRID as of Aug 16, 2025, 08:58am PDT. All data is obtained from various sources and may not have been verified by broker or MLS GRID. Supplied Open House Information is subject to change without notice. All information should be independently reviewed and verified for accuracy. Properties may or may not be listed by the office/agent presenting the information.
Want to learn more about Del Webb Southern Springs?
Here is the community real estate expert who can answer your questions, take you on a tour, and help you find the perfect home.
Get started today with your personalized 55+ search experience!
Homes Sold:
55+ Homes Sold:
Sold for this Community:
Avg. Response Time:
Community Key Facts
Age Restrictions
- 55+
Amenities & Lifestyle
- See Del Webb Southern Springs amenities
- See Del Webb Southern Springs clubs, activities, and classes
Homes in Community
- Total Homes: 802
- Home Types: Single-Family
Gated
- No
Construction
- Construction Dates: 2017 - Present
- Builder: Del Webb
Similar homes in this community
Popular cities in Tennessee
The following amenities are available to Del Webb Southern Springs - Spring Hill, TN residents:
- Clubhouse/Amenity Center
- Fitness Center
- Indoor Pool
- Outdoor Pool
- Aerobics & Dance Studio
- Ballroom
- Tennis Courts
- Pickleball Courts
- Playground for Grandkids
- Outdoor Patio
- Pet Park
- Multipurpose Room
There are plenty of activities available in Del Webb Southern Springs. Here is a sample of some of the clubs, activities and classes offered here.
- Aerobics
- Aqua Dynamite
- Aqua Kick
- Arrington Vineyards Nights
- Ballroom Dancing
- Basketball
- Biking
- Bridge
- Brunch Bunch
- Bunco
- Bus Tours to Surrounding Cities
- Canasta
- Chess
- Cooking Classes
- Cooking Group
- Couples Bible Study
- Couples Golf
- Crafts
- Daytrippers Club
- Dining Group
- Essential Oils Classes
- Euchre
- Fishing
- Franklin Theatre
- Garage Band
- Garden Club
- Group Golf Tournaments
- Happy Hour
- Hiking Group
- Ice Cream Social
- Jazzercise
- Kayaking
- Knitting
- Ladies Book Group
- Line Dancing
- Lunch Bunch
- Mahjong
- Men's Bible Study
- Men's Coffee Group
- Men's Golf Group
- Men's Polo
- Mexican Train Dominoes
- Monopoly
- Monthly Drinks & Desserts
- Monthly Neighbor Potluck
- Movie Night
- Neighborhood Watch
- Photography
- Pickleball
- Poker
- Precious Pets
- Quilting
- Restorative Yoga
- Rippavilla Tours
- Rock Painting
- Royal Wedding Viewing Party
- Scrabble
- Scrapbooking
- Screensavers Movie Night
- Singles Group
- Southern Springs Singers
- Spades
- Step Class
- Supper Group
- Swimming
- Tai Chi
- Tennis
- Travel Group
- Veterans Group
- Volunteering
- Walkie Talkies
- Water Bugs
- Water Volleyball
- Women's Bible Study
- Women's Golf Group
- Women's Group
- Yappy Hour at the Dog Park
- Yoga
- Zumba Gold

