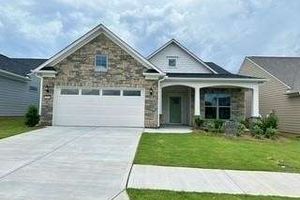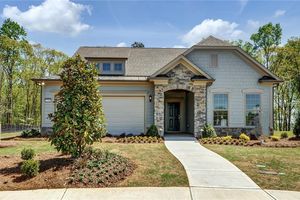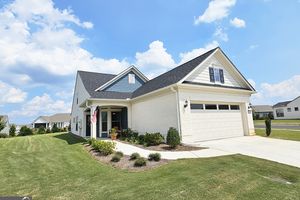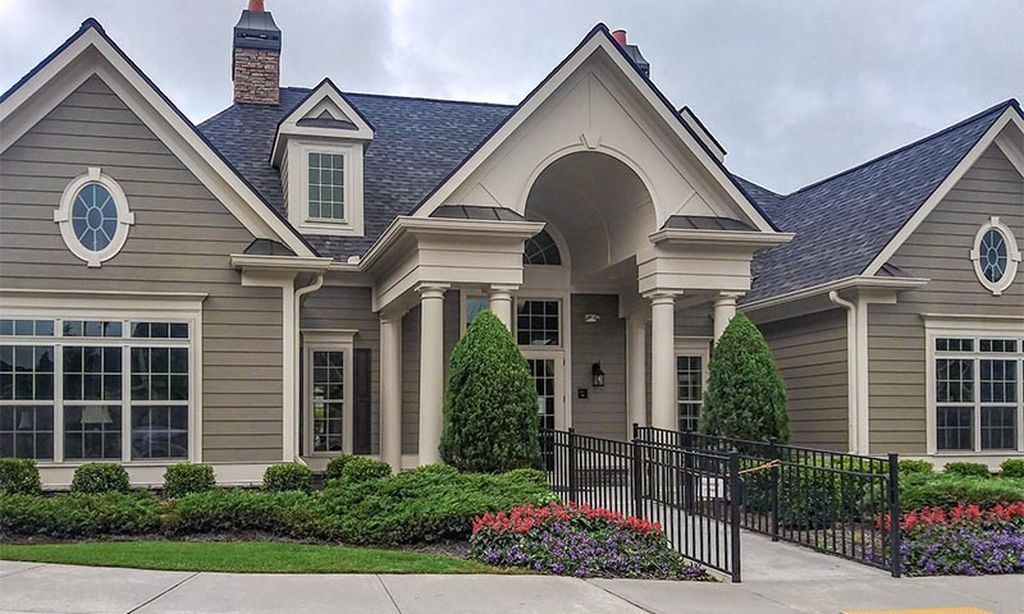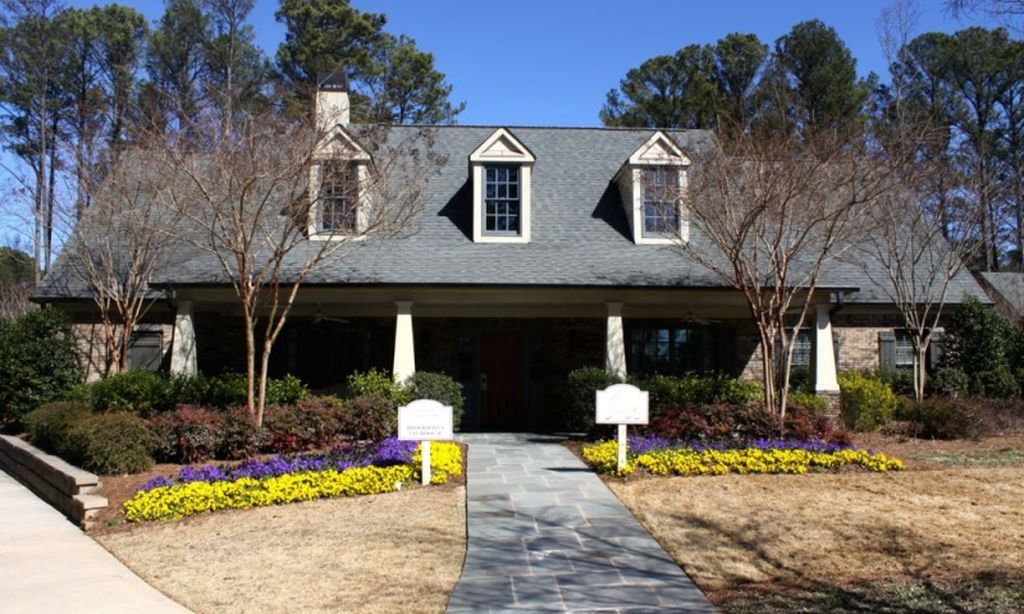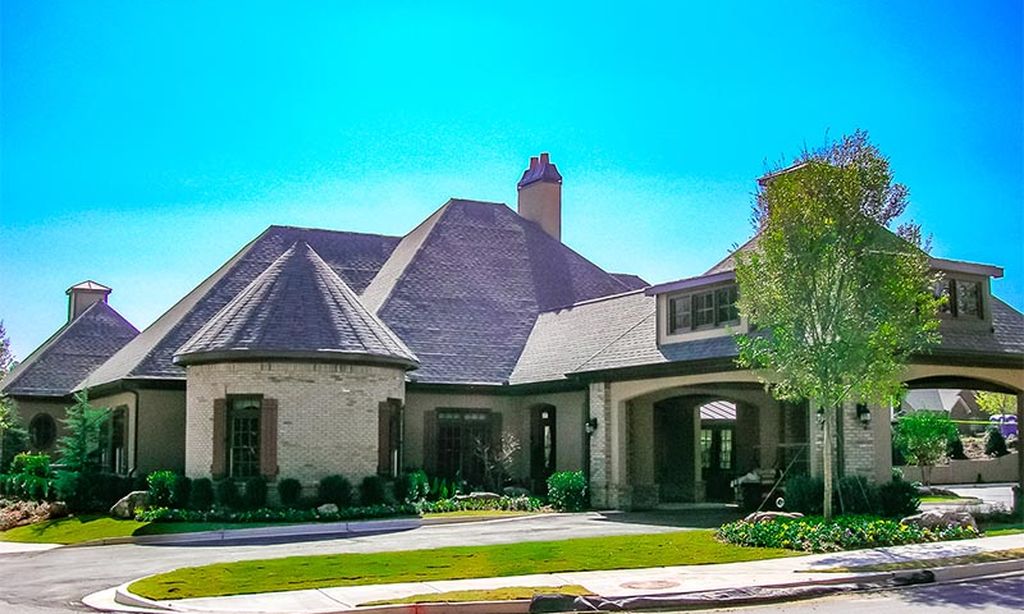- 4 beds
- 4 baths
- 2,506 sq ft
601 Grand Wehunt Dr, Hoschton, GA, 30548
Community: Del Webb Chateau Elan
-
Home type
Single family
-
Year built
2025
-
Lot size
14,505 sq ft
-
Price per sq ft
$202
-
HOA fees
$400 / Annually
-
Last updated
Today
-
Views
10
Questions? Call us: (762) 728-6132
Overview
Your Dream Home Awaits – Willow E on Lot 67 | TO BE BUILT | LIMITED TIME ONLY- $10K USE ANY WAY YOU CHOOSE! Now’s the perfect time to make it your own! This stunning home features a spacious loft, covered patio, and welcoming front porch. Lock in your chance to personalize every interior design detail before construction begins. Don’t wait—create the home you’ve always imagined! Discover The Willow E at Wehunt Meadows, where modern elegance meets comfort. This impressive 4-bedroom, 4-bath home spans 2,506 sqft, offering plenty of room for your lifestyle. Step onto the charming covered porch before entering a thoughtfully designed open-concept living area. The gourmet kitchen stuns with quartz countertops, gourmet gas appliances, and 42" soft-close cabinets. A formal dining room add to the home's sophistication, while hardwood stairs lead you to the second floor. Retreat to the spacious primary suite, featuring a luxurious bath and a generous walk-in closet. Additional bedrooms also boast ample walk-in storage. The loft offers flexible space for your needs, and ceiling fans in the living room and owner's bedroom ensure comfort year-round. Outside, enjoy the serene setting of Wehunt Meadows from your covered patio, perfect for relaxation or entertaining. With a spacious backyard and a 2-car garage, this home is as practical as it is beautiful. Schedule your visit today! *Attached photos may include upgrades and non-standard features and are for illustrations purposes only. They may not be an exact representation of the home. Actual home will vary due to designer selections, option upgrades and site plan layouts. Open: Sunday | Wednesday 1:00 PM - 6:00 PM Monday - Saturday 10:00 AM - 6:00 PM
Interior
Appliances
- Dishwasher, Disposal, Gas Cooktop, Microwave, Range Hood
Bedrooms
- Bedrooms: 4
Bathrooms
- Total bathrooms: 4
- Full baths: 4
Laundry
- Electric Dryer Hookup
- Laundry Room
Cooling
- Ceiling Fan(s), Central Air, Zoned
Heating
- Central
Fireplace
- 1
Features
- Crown Molding, Double Vanity, High Ceilings, Permanent Attic Stairs, Tray Ceiling(s), Walk-In Closet(s), Dual Pane Window(s), Insulated Windows, Attic, Loft
Levels
- Two
Exterior
Private Pool
- No
Patio & Porch
- Covered, Front Porch, Patio
Roof
- Shingle
Garage
- Garage Spaces: 2
- Garage
- Garage Door Opener
- Garage Faces Front
Carport
- None
Year Built
- 2025
Lot Size
- 0.33 acres
- 14,505 sq ft
Waterfront
- No
Water Source
- Public
Sewer
- Public Sewer
Community Info
HOA Fee
- $400
- Frequency: Annually
Senior Community
- No
Listing courtesy of: Alecia Thomas, Davidson Realty GA, LLC Listing Agent Contact Information: 678-447-8986
Source: Fmlsb
MLS ID: 7629460
Listings identified with the FMLS IDX logo come from FMLS and are held by brokerage firms other than the owner of this website and the listing brokerage is identified in any listing details. Information is deemed reliable but is not guaranteed. If you believe any FMLS listing contains material that infringes your copyrighted work, please click here to review our DMCA policy and learn how to submit a takedown request. © 2025 First Multiple Listing Service, Inc.
Del Webb Chateau Elan Real Estate Agent
Want to learn more about Del Webb Chateau Elan?
Here is the community real estate expert who can answer your questions, take you on a tour, and help you find the perfect home.
Get started today with your personalized 55+ search experience!
Want to learn more about Del Webb Chateau Elan?
Get in touch with a community real estate expert who can answer your questions, take you on a tour, and help you find the perfect home.
Get started today with your personalized 55+ search experience!
Homes Sold:
55+ Homes Sold:
Sold for this Community:
Avg. Response Time:
Community Key Facts
Age Restrictions
- 55+
Amenities & Lifestyle
- See Del Webb Chateau Elan amenities
- See Del Webb Chateau Elan clubs, activities, and classes
Homes in Community
- Total Homes: 784
- Home Types: Single-Family, Attached
Gated
- No
Construction
- Construction Dates: 2018 - Present
- Builder: Del Webb, Pulte Homes
Similar homes in this community
Popular cities in Georgia
The following amenities are available to Del Webb Chateau Elan - Braselton, GA residents:
- Clubhouse/Amenity Center
- Fitness Center
- Indoor Pool
- Outdoor Pool
- Aerobics & Dance Studio
- Arts & Crafts Studio
- Ballroom
- Library
- Walking & Biking Trails
- Tennis Courts
- Pickleball Courts
- Bocce Ball Courts
- Outdoor Patio
- Pet Park
- Multipurpose Room
- Misc.
- Spa
There are plenty of activities available in Del Webb Chateau Elan. Here is a sample of some of the clubs, activities and classes offered here.
- Arts & Crafts
- Bocce Ball
- Cards
- Dancing
- Pickleball
- Tennis
- Swimming

