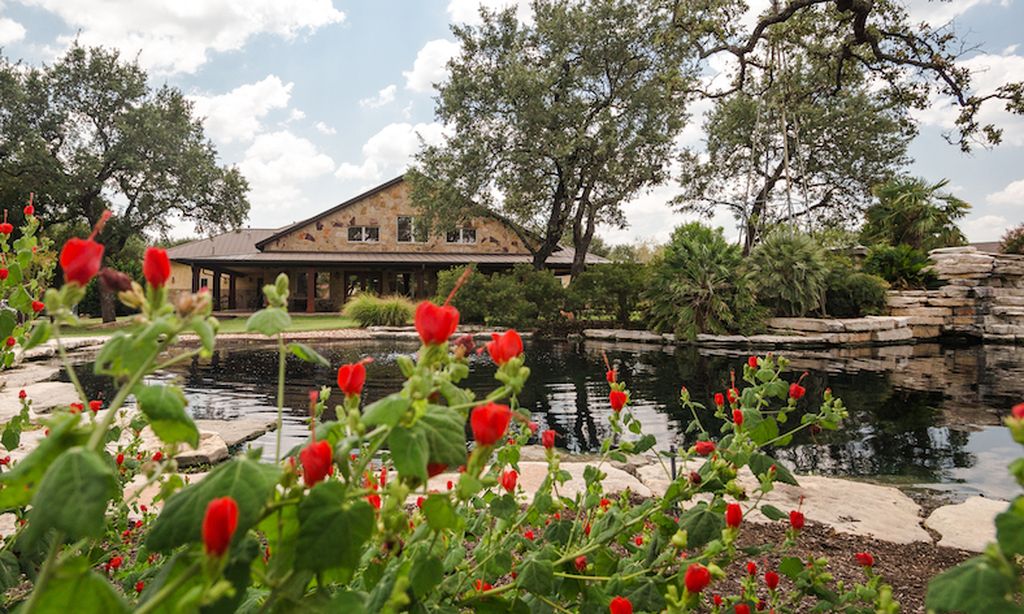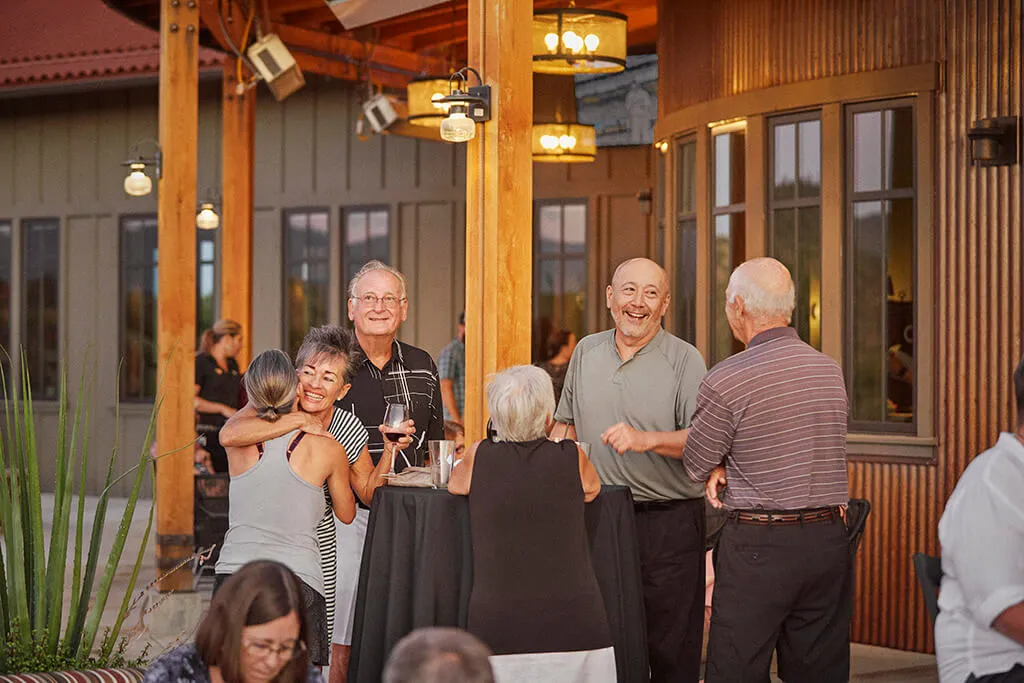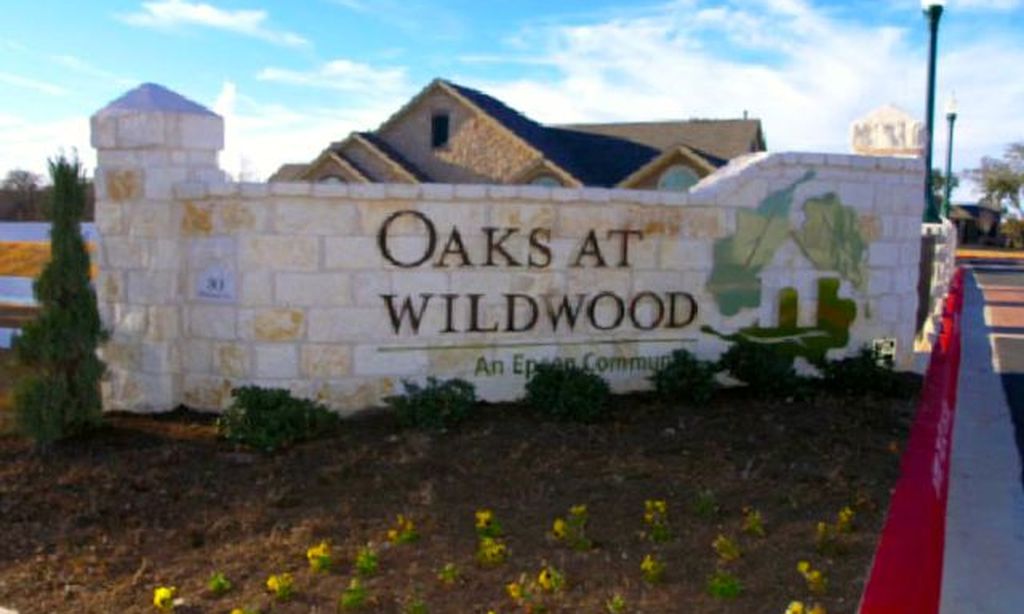-
Home type
Single family
-
Year built
2018
-
Lot size
6,273 sq ft
-
Price per sq ft
$197
-
Taxes
$9421 / Yr
-
HOA fees
$1900 / Annually
-
Last updated
Today
-
Views
3
-
Saves
12
Questions? Call us: (737) 252-1669
Overview
Don’t miss your opportunity — this home has too many advantages to stay on the market much longer. Someone is going to get a beautiful, newer home at an exceptional value. With no neighbors on three sides, this property offers a level of privacy that is nearly impossible to replicate. The popular Abbeyville model features an open main level with a spacious great room, gourmet kitchen, finished sunroom, two bedrooms, two full baths, and a dedicated den/office. And there’s more — the upper level includes a private bedroom with ensuite bath, ideal for visiting family, guests, a secluded office, quilting or hobby space, plus additional storage. The gourmet kitchen is the heart of the home with recessed lighting, granite countertops, pullouts, stainless appliances, and a generous center island. Tray ceilings and crown molding elevate the great room and primary bedroom, while the primary suite opens to a spa-like bath with dual vanities, an upscale walk-in shower, and a large walk-in closet. The light-filled sunroom overlooks a beautifully landscaped, fenced backyard with a stone wall and wrought iron accents and opens to a covered deck perfect for relaxing or entertaining. Conveniently located near easy access in and out of Sun City and close to The Retreat Community Center, this well-maintained home checks every box. Homes with this combination of privacy, space, and upgrades don’t come along often. Schedule your private showing today and see why this one stands out.
Interior
Appliances
- Built-In Oven, Dryer, Dishwasher, ENERGY STAR Qualified Appliances, Exhaust Fan, Gas Cooktop, Disposal, Gas Water Heater, Microwave, Refrigerator, Range Hood, Self Cleaning Oven, Washer
Bedrooms
- Bedrooms: 3
Bathrooms
- Total bathrooms: 3
- Full baths: 3
Laundry
- Main Level
- Laundry Room
- Electric Dryer Hookup
Heating
- Central, Natural Gas
Features
- Ceiling Fan(s), Crown Molding, Double Vanity, Entrance Foyer, Eat-in Kitchen, Granite Counters, High Ceilings, InteriorSteps, Kitchen Island, Multiple Living Areas, Main Level Primary, Open Floorplan, Pantry, Recessed Lighting, Walk-In Closet(s), Wired for Sound
Levels
- Two
Size
- 2,337 sq ft
Exterior
Private Pool
- No
Roof
- Composition
Garage
- Garage Spaces: 2
- Driveway
Carport
- None
Year Built
- 2018
Lot Size
- 0.14 acres
- 6,273 sq ft
Waterfront
- No
Water Source
- Public
Sewer
- Public Sewer
Community Info
HOA Information
- Association Fee: $1,900
- Association Fee Frequency: Annually
- Association Fee Includes: Maintenance Common Areas
Taxes
- Annual amount: $9,420.89
- Tax year: 2024
Senior Community
- Yes
Features
- Clubhouse, FitnessCenter, Golf, Library, Park, Pool, SportCourts, TennisCourts, TrailsPaths
Location
- City: Georgetown
- County/Parrish: Williamson
Listing courtesy of: Blaine Brownlow, Rugg Realty LLC Listing Agent Contact Information: (512) 818-6700
MLS ID: 3730585
Listings courtesy of Unlock MLS as distributed by MLS GRID. Based on information submitted to the MLS GRID as of Feb 24, 2026, 03:02am PST. All data is obtained from various sources and may not have been verified by broker or MLS GRID. Supplied Open House Information is subject to change without notice. All information should be independently reviewed and verified for accuracy. Properties may or may not be listed by the office/agent presenting the information. Properties displayed may be listed or sold by various participants in the MLS.
Sun City Texas Real Estate Agent
Want to learn more about Sun City Texas?
Here is the community real estate expert who can answer your questions, take you on a tour, and help you find the perfect home.
Get started today with your personalized 55+ search experience!
Want to learn more about Sun City Texas?
Get in touch with a community real estate expert who can answer your questions, take you on a tour, and help you find the perfect home.
Get started today with your personalized 55+ search experience!
Homes Sold:
55+ Homes Sold:
Sold for this Community:
Avg. Response Time:
Community Key Facts
Age Restrictions
- 55+
Amenities & Lifestyle
- See Sun City Texas amenities
- See Sun City Texas clubs, activities, and classes
Homes in Community
- Total Homes: 9,900
- Home Types: Single-Family, Attached
Gated
- No
Construction
- Construction Dates: 1995 - Present
- Builder: Del Webb
Similar homes in this community
Popular cities in Texas
The following amenities are available to Sun City Texas - Georgetown, TX residents:
- Clubhouse/Amenity Center
- Golf Course
- Restaurant
- Fitness Center
- Indoor Pool
- Outdoor Pool
- Aerobics & Dance Studio
- Indoor Walking Track
- Card Room
- Ceramics Studio
- Arts & Crafts Studio
- Sewing Studio
- Stained Glass Studio
- Woodworking Shop
- Ballroom
- Computers
- Library
- Billiards
- Walking & Biking Trails
- Tennis Courts
- Pickleball Courts
- Bocce Ball Courts
- Shuffleboard Courts
- Horseshoe Pits
- Softball/Baseball Field
- Lakes - Fishing Lakes
- Outdoor Amphitheater
- Gardening Plots
- Parks & Natural Space
- Playground for Grandkids
- Demonstration Kitchen
- Outdoor Patio
- Pet Park
- Picnic Area
- Multipurpose Room
- Misc.
- Golf Shop/Golf Services/Golf Cart Rentals
There are plenty of activities available in Sun City Texas. Here is a sample of some of the clubs, activities and classes offered here.
- Aggies Boosters
- Amateur Radio
- Aviation Club
- Bible Study Group
- Book Club
- Bridge
- California Group
- Catholics Group
- Computer Club
- Cribbage
- Democrats Club
- Dulcimers SIG
- Foreign Language
- Farmers Market
- Follies
- Garden Club
- Gentle Yoga
- German Club
- Hand and Foot
- Hiking Club
- Holiday Parties
- Horticulture Club
- Indiana Club
- Iowa Club
- Kansas Club
- Keep It Off Challenge
- Kiwanis Club
- Language Club
- Line Dance
- Low Impact Workout
- Mountain Dulcimers
- Movie Night
- Nature Club
- Nebraska Club
- Overeaters Anonymous
- Pets Club
- Photography Club
- Pilates
- Pickleball Club
- Poker Club
- Republicans Club
- Rotary Club
- RV Club
- Seminars
- Singers Club
- Slim Down Workout
- Softball Club
- Solos Group
- Sundancers
- Table Tennis Club
- Tennis Club
- Theatre Club
- Twinges N' Hinges
- Visual Arts Club
- Volunteer Work
- Wisconsin Club
- Zumba








