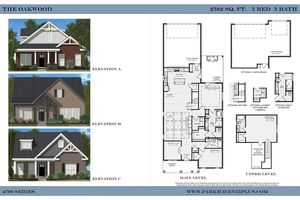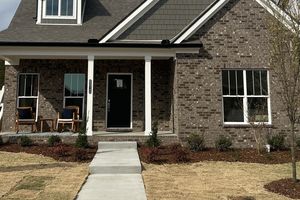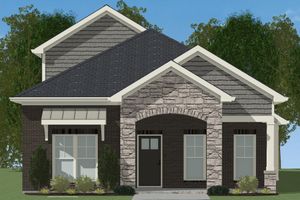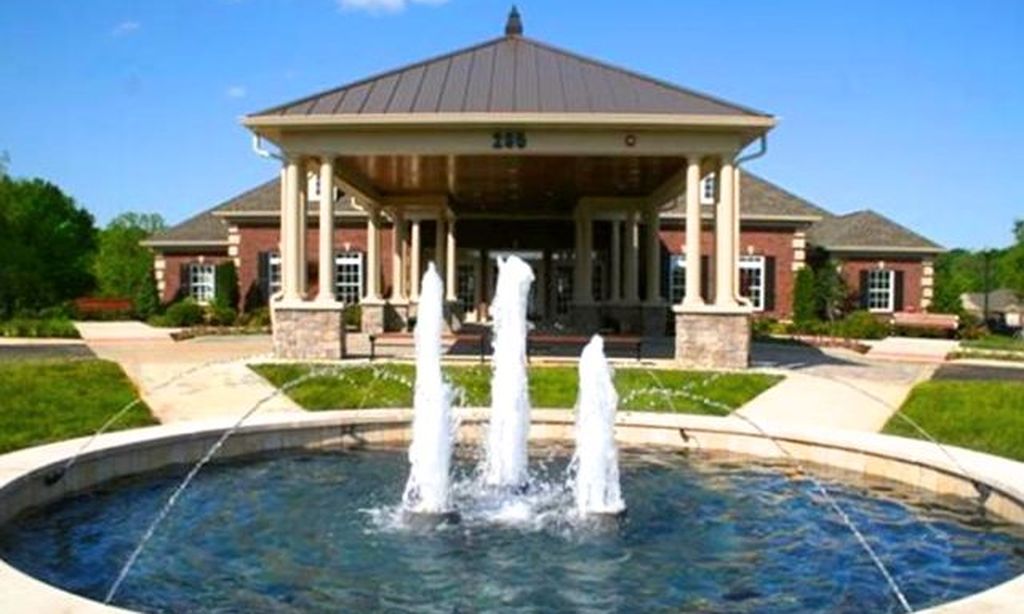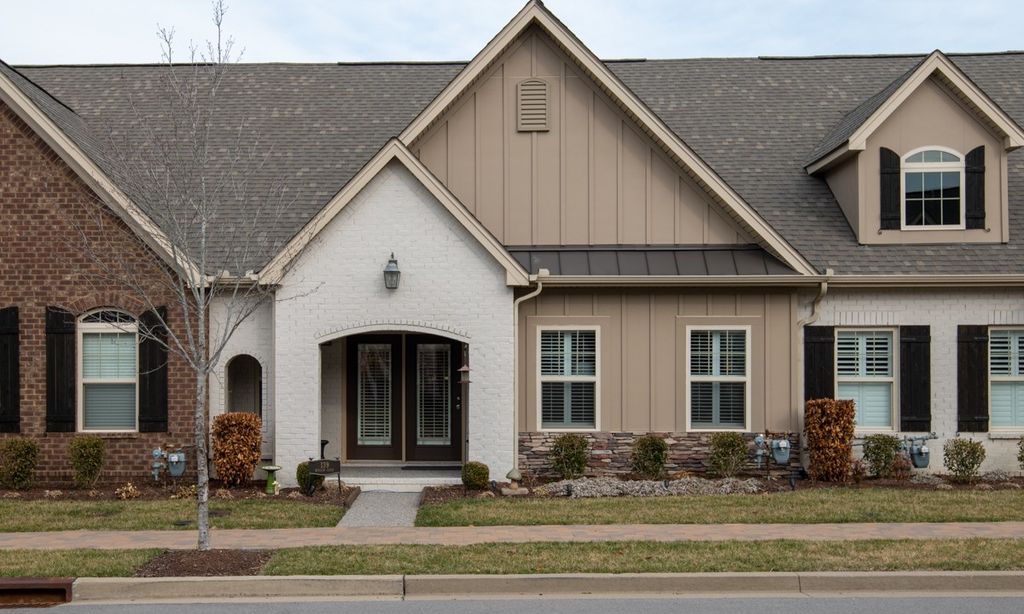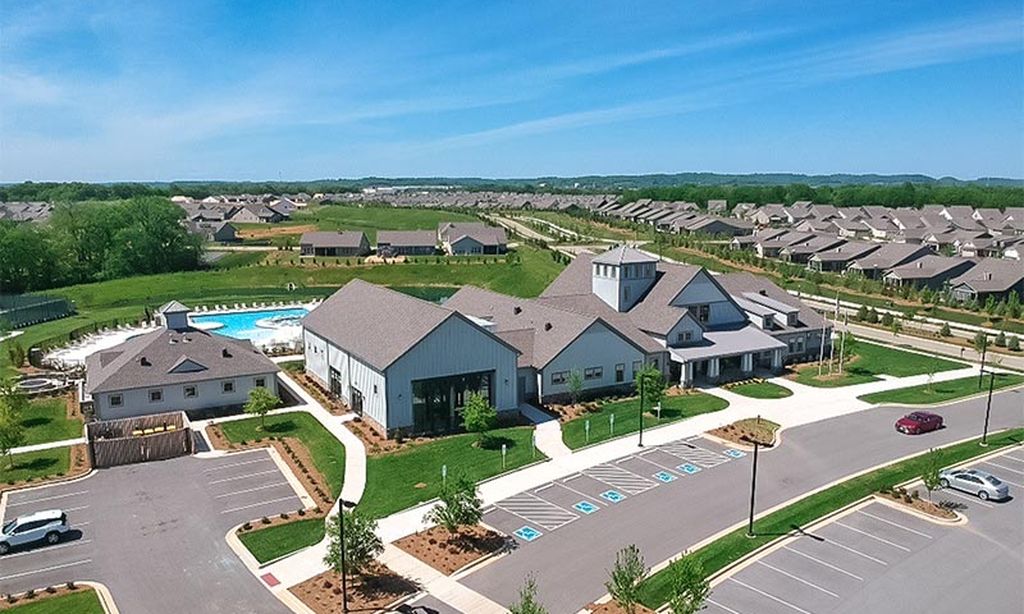-
Home type
Single family
-
Year built
2022
-
Lot size
6,534 sq ft
-
Price per sq ft
$241
-
Taxes
$3228 / Yr
-
HOA fees
$375 / Mo
-
Last updated
Today
-
Views
2
-
Saves
1
Questions? Call us: (629) 230-3695
Overview
Experience comfort, connection, and convenience in this beautifully finished Hadley plan in Parkhaven—Hermitage’s premier 55+ gated community. Built less than three years ago, it combines the benefits of newer construction with energy-efficient features, custom upgrades, quality finishes, and a home that’s truly move-in ready. Designed for flexible living, it offers 2 spacious primary suites—one on each level—plus a third en suite bedroom, ideal for separation of space, hosting guests, or creating a quiet retreat. The upstairs suite can easily serve as a bonus room, and the oversized closet offers the potential for an office, hobby space, or additional storage. Throughout the home, ample storage adds functionality—with generous closets, laundry room cabinetry, a mudroom drop zone, 2 unfinished storage areas upstairs, and a two-car garage with extra room for organization. The open kitchen includes a large island, quartz countertops, gas appliances, plenty of cabinetry, and a pantry. Additional upgrades include tray ceilings, plantation shutters, designer wallpaper, and an electric fireplace. A screened-in patio and fully fenced backyard offer a peaceful escape with low-maintenance landscaping. Accessibility features include wide hallways, a step-in shower, plus raised vanities and dishwasher. The refrigerator, washer, dryer, and blinds remain, and the builder’s 10-year structural warranty is still in place. Parkhaven offers a secure, gated setting with resort-style amenities: pool, clubhouse, fitness center, indoor walking track, pickleball and tennis courts, shuffleboard, 2 dog parks, and direct access to the Stones River Greenway. Lawn care, garbage pickup, and social events are included—so you can enjoy more and maintain less. Conveniently located just minutes away from the Nashville Airport, downtown, golf courses, lakes, parks, shopping, dining, and top healthcare—this home offers low-maintenance living, peace of mind, and a community you’ll love to call home.
Interior
Appliances
- Built-In Electric Oven, Built-In Gas Range, Dishwasher, Disposal, Dryer, Microwave, Refrigerator, Stainless Steel Appliance(s), Washer
Bedrooms
- Bedrooms: 3
Bathrooms
- Total bathrooms: 4
- Half baths: 1
- Full baths: 3
Cooling
- Central Air
Heating
- Central
Fireplace
- 1
Features
- Ceiling Fan(s), Entrance Foyer, Extra Closets, Open Floorplan, Pantry, Walk-In Closet(s), Kitchen Island
Levels
- Two
Size
- 2,822 sq ft
Exterior
Private Pool
- No
Roof
- Asphalt
Garage
- Garage Spaces: 2
- Garage Door Opener
- Alley Access
Carport
- None
Year Built
- 2022
Lot Size
- 0.15 acres
- 6,534 sq ft
Waterfront
- No
Water Source
- Public
Sewer
- Public Sewer
Community Info
HOA Fee
- $375
- Frequency: Monthly
- Includes: Fifty Five and Up Community, Clubhouse, Dog Park, Fitness Center, Gated, Pool, Sidewalks, Tennis Court(s), Underground Utilities, Trail(s)
Taxes
- Annual amount: $3,228.00
- Tax year:
Senior Community
- Yes
Location
- City: Hermitage
- County/Parrish: Davidson County, TN
Listing courtesy of: Chelsey Bibb Norman, eXp Realty Listing Agent Contact Information: [email protected]
Source: Rtmlsg
MLS ID: 2946680
Listings courtesy of Realtracs as distributed by MLS GRID. IDX information is provided exclusively for consumers' personal non-commercial use. It may not be used for any purpose other than to identify prospective properties consumers may be interested in purchasing. The data is deemed reliable but is not guaranteed by MLS GRID. The use of the MLS GRID Data may be subject to an end user license agreement prescribed by the Member Participant's applicable MLS if any and as amended from time to time. Based on information submitted to the MLS GRID as of Sep 15, 2025, 02:47pm PDT. All data is obtained from various sources and may not have been verified by broker or MLS GRID. Supplied Open House Information is subject to change without notice. All information should be independently reviewed and verified for accuracy. Properties may or may not be listed by the office/agent presenting the information.
Parkhaven Real Estate Agent
Want to learn more about Parkhaven?
Here is the community real estate expert who can answer your questions, take you on a tour, and help you find the perfect home.
Get started today with your personalized 55+ search experience!
Want to learn more about Parkhaven?
Get in touch with a community real estate expert who can answer your questions, take you on a tour, and help you find the perfect home.
Get started today with your personalized 55+ search experience!
Homes Sold:
55+ Homes Sold:
Sold for this Community:
Avg. Response Time:
Community Key Facts
Age Restrictions
- 55+
Amenities & Lifestyle
- See Parkhaven amenities
- See Parkhaven clubs, activities, and classes
Homes in Community
- Total Homes: 500
- Home Types: Single-Family
Gated
- No
Construction
- Construction Dates: 2020 - Present
- Builder: Parkhaven Communities
Similar homes in this community
Popular cities in Tennessee
The following amenities are available to Parkhaven - Hermitage, TN residents:
- Clubhouse/Amenity Center
- Outdoor Pool
- Tennis Courts
- Pickleball Courts
- Parks & Natural Space
- Outdoor Patio
- Multipurpose Room
There are plenty of activities available in Parkhaven. Here is a sample of some of the clubs, activities and classes offered here.
- Pickleball
- Tennis

