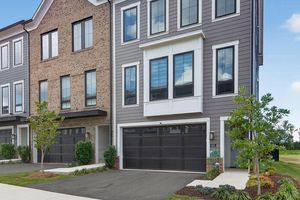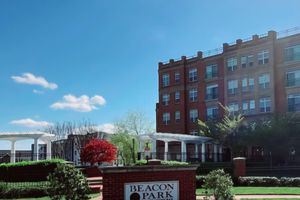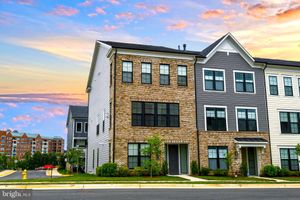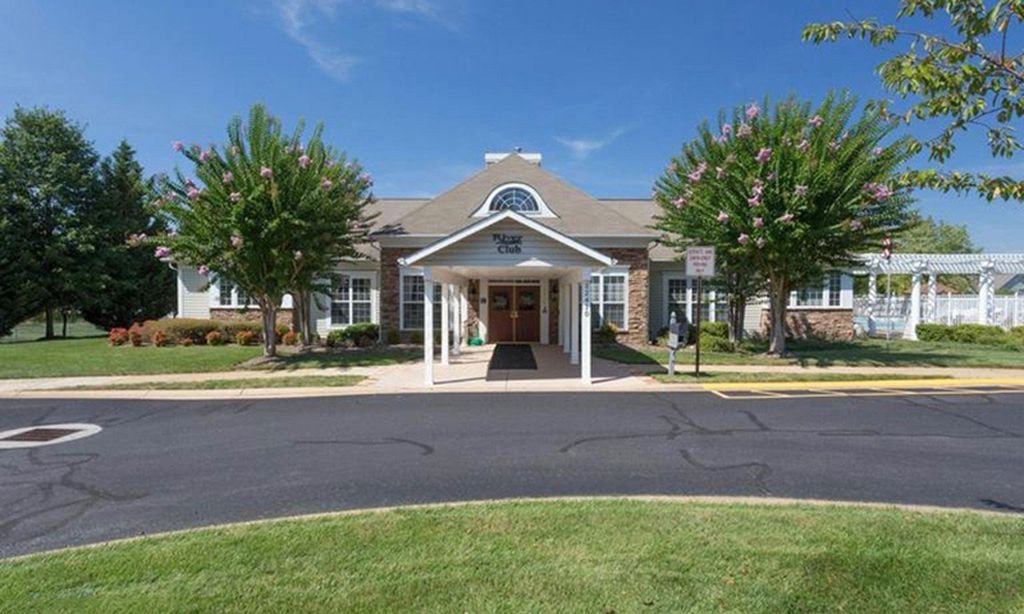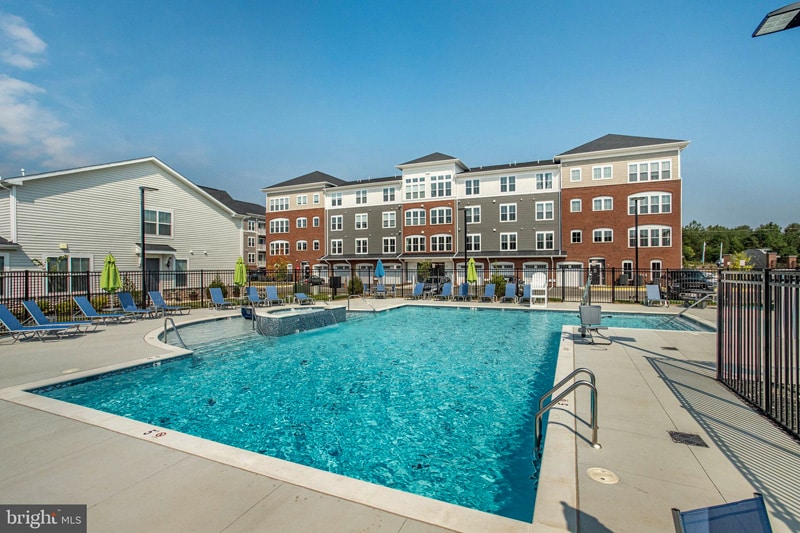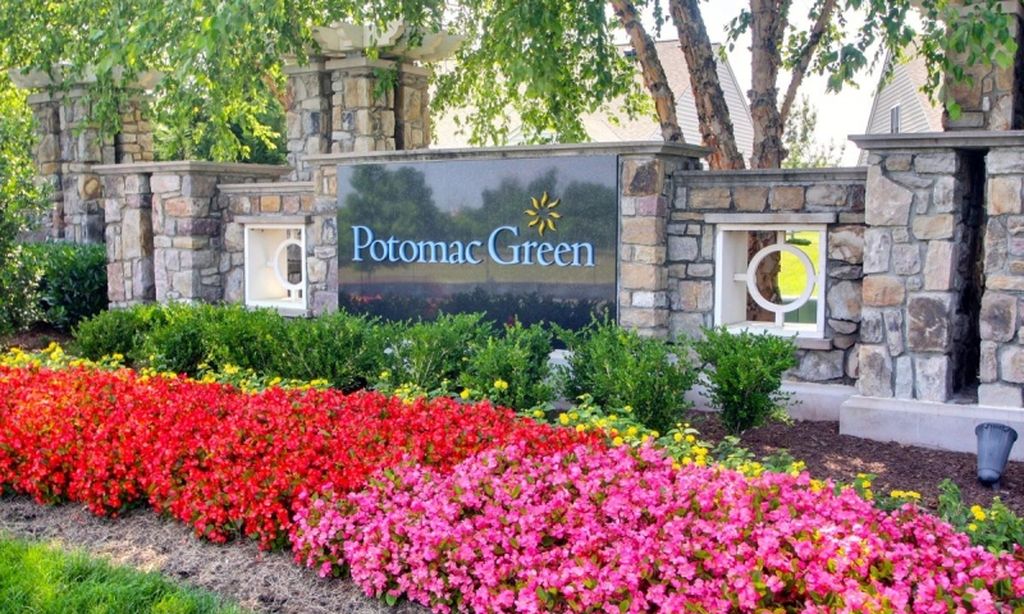-
Year built
2021
-
Lot size
2,077 sq ft
-
Price per sq ft
$288
-
Taxes
$7279 / Yr
-
HOA fees
$145 / Mo
-
Last updated
1 day ago
-
Views
7
Questions? Call us: (540) 783-6206
Overview
Welcome to easy living in Beacon Park Towns at Belmont Bay! This beautifully-maintained 3-level townhome with personal elevator offers over $80,000 in original design center upgrades, an Aprilaire Fresh Air Ventilation System (really makes a difference with the ongoing construction), plus SOLAR PANELS that have already saved a bundle during this summer's extreme heat (paid off at closing)! Enjoy the luxury and convenience of a gourmet Samsung Smart kitchen, quartz countertops, oversized island, marble backsplash, a large butler's pantry with wooden shelves, and engineered wood floors. The main level features floor-to-ceiling windows, 9' ceilings throughout, gas fireplace, screened porch and Trex deck with direct gas line. Off the dining room you'll find a delightful "thought nook", office or whatnot room. The upper level offers a split bedroom floor plan with a luxurious owner's suite where glorious morning & evening sky views abound, and featuring dual vanities and spa-like shower, plus two more bedrooms, laundry, and full bath. Enjoy your entry level patio, with fenced backyard and gate opening to the expansive common area. Located just steps from the marina, shops, and restaurants, and minutes to Virginia Railway Express/Amtrak station, I-95, and DC. The Belmont Bay neighborhood offers scenic trails, parks, and friendly neighbors of all ages. While an active adult community (55+ occupancy requirement for 80% of the lots), those not yet 55 are also eligible to purchase, with no permanent resident under 18. All the comforts of upgraded living in the beauty of the Belmont Bay community, and a 1-yr Supreme Coverage Home Warranty for added peace of mind. COMPARE all our FEATURES & UPGRADES with the others, then schedule your showing today!
Interior
Appliances
- Built-In Microwave, Cooktop, Dishwasher, Disposal, Icemaker, Oven - Single, Oven - Self Cleaning, Oven - Wall, Range Hood, Refrigerator, Stainless Steel Appliances, Water Heater
Bedrooms
- Bedrooms: 3
Bathrooms
- Total bathrooms: 4
- Half baths: 1
- Full baths: 3
Cooling
- Central A/C, Ceiling Fan(s), Fresh Air Recovery System, Programmable Thermostat
Heating
- Forced Air, Programmable Thermostat
Fireplace
- 1
Features
- Air Filter System, Butlers Pantry, Carpet, Ceiling Fan(s), Dining Area, Elevator, Family Room Off Kitchen, Floor Plan - Open, Kitchen - Gourmet, Kitchen - Island, Primary Bath(s), Recessed Lighting, Bathroom - Stall Shower, Bathroom - Tub Shower, Upgraded Countertops, Walk-in Closet(s), Window Treatments, Wood Floors
Levels
- 3
Size
- 2,849 sq ft
Exterior
Private Pool
- No
Patio & Porch
- Deck(s), Patio(s), Screened, Porch(es)
Roof
- Asphalt
Garage
- Garage Spaces: 2
- Asphalt Driveway
Carport
- None
Year Built
- 2021
Lot Size
- 0.05 acres
- 2,077 sq ft
Waterfront
- No
Water Source
- Public
Sewer
- Public Sewer
Community Info
HOA Fee
- $145
- Frequency: Monthly
- Includes: Common Grounds, Jog/Walk Path, Marina/Marina Club
Taxes
- Annual amount: $7,279.00
- Tax year: 2025
Senior Community
- Yes
Location
- City: Woodbridge
Listing courtesy of: Melisa A Casacuberta, Coldwell Banker Elite Listing Agent Contact Information: [email protected]
Source: Bright
MLS ID: VAPW2099704
The information included in this listing is provided exclusively for consumers' personal, non-commercial use and may not be used for any purpose other than to identify prospective properties consumers may be interested in purchasing. The information on each listing is furnished by the owner and deemed reliable to the best of his/her knowledge, but should be verified by the purchaser. BRIGHT MLS and 55places.com assume no responsibility for typographical errors, misprints or misinformation. This property is offered without respect to any protected classes in accordance with the law. Some real estate firms do not participate in IDX and their listings do not appear on this website. Some properties listed with participating firms do not appear on this website at the request of the seller.
Belmont Bay Real Estate Agent
Want to learn more about Belmont Bay?
Here is the community real estate expert who can answer your questions, take you on a tour, and help you find the perfect home.
Get started today with your personalized 55+ search experience!
Want to learn more about Belmont Bay?
Get in touch with a community real estate expert who can answer your questions, take you on a tour, and help you find the perfect home.
Get started today with your personalized 55+ search experience!
Homes Sold:
55+ Homes Sold:
Sold for this Community:
Avg. Response Time:
Community Key Facts
Age Restrictions
- None
Amenities & Lifestyle
- See Belmont Bay amenities
- See Belmont Bay clubs, activities, and classes
Homes in Community
- Total Homes: 155
- Home Types: Attached, Condos
Gated
- No
Construction
- Construction Dates: 2007 - Present
- Builder: Signet Construction, Comstock Homes, Miller & Smith
Similar homes in this community
Popular cities in Virginia
The following amenities are available to Belmont Bay - Woodbridge, VA residents:
- Clubhouse/Amenity Center
- Fitness Center
- Outdoor Pool
- Walking & Biking Trails
- Tennis Courts
- Basketball Court
- R.V./Boat Parking
- Gardening Plots
- Playground for Grandkids
- Outdoor Patio
- Steam Room/Sauna
- Gazebo
- Boat Launch
There are plenty of activities available in Belmont Bay. Here is a sample of some of the clubs, activities and classes offered here.
- Gardening Classes
- Holiday Events
- Social Club
- Water Fitness
- Yoga Classes

