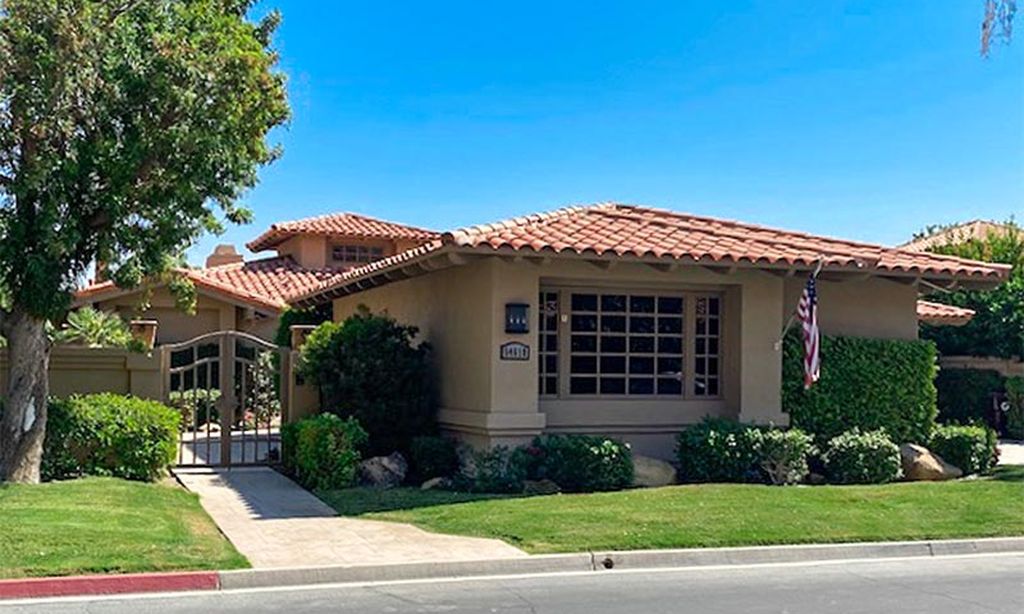- 2 beds
- 2 baths
- 1,386 sq ft
60920 Living Stone Dr, La Quinta, CA, 92253
Community: Trilogy at La Quinta
-
Home type
Single family
-
Year built
2005
-
Lot size
6,970 sq ft
-
Price per sq ft
$378
-
HOA fees
$595 / Mo
-
Last updated
2 days ago
-
Views
6
-
Saves
2
Questions? Call us: (442) 256-9457
Overview
Step into resort-style sophistication with this impeccably maintained Maurea plan nestled behind the gates of Trilogy La Quinta, an exclusive 55+ paradise. This stunning 1,386 sq. ft. retreat, offered TURNKEY furnished with golf cart, offers 2 bedrooms, 2 bathrooms, and an inviting sparkling saltwater pool, perfect for ultimate relaxation. Designed for seamless indoor-outdoor living, the open-concept great room boasts picturesque pool views, a TV/media niche, elegant plantation shutters, and sleek tile flooring throughout. The adjacent chef's kitchen dazzles with upgraded black stainless-steel appliances, slab granite countertops, a gas range, custom backsplash, and a convenient breakfast bar--ideal for casual dining. The primary suite is a tranquil escape with direct French door access to the pool, an en suite bath featuring dual vanities, a large shower enclosure, new 'comfort height' toilets (in both baths) and mirrored closet doors. Guests will feel right at home with their own private quarters. Outside, entertain in style with a built-in BBQ station, expansive pergola, and a spacious concrete deck--all set against the backdrop of La Quinta's stunning landscape. Just moments from the Santa Rosa Clubhouse and world-class amenities, this is desert living at its finest!
Interior
Appliances
- Dishwasher, Gas Range, Microwave, Vented Exhaust Fan, Water Line to Refrigerator, Disposal, Gas Water Heater
Bedrooms
- Bedrooms: 2
Bathrooms
- Total bathrooms: 2
- Full baths: 2
Laundry
- Individual Room
Cooling
- Central Air
Heating
- Central, Natural Gas
Features
- High Ceilings, Recessed Lighting, Open Floorplan, Furnished, Great Room, Retreat Room, Walk-In Closet(s)
Levels
- One
Size
- 1,386 sq ft
Exterior
Private Pool
- Yes
Patio & Porch
- Covered, Concrete
Roof
- Tile
Garage
- Attached
- Garage Spaces: 2
- Side by Side
- Garage Door Opener
- Direct Garage Access
Carport
- None
Year Built
- 2005
Lot Size
- 0.16 acres
- 6,970 sq ft
Waterfront
- No
Community Info
HOA Information
- Association Fee: $595
- Association Fee Frequency: Monthly
- Association Fee Includes: Barbecue, Tennis Court(s), Sport Court, Management, Meeting Room, Maintenance Grounds, Lake, Golf Course, Gym, Game Room, Clubhouse, Billiard Room, Meeting/Banquet/Party Room, Bocce Court, Security, Cable TV, Concierge, Paid Clubhouse
Senior Community
- Yes
Listing courtesy of: John Miller, Bennion Deville Homes
MLS ID: 219137092DA
Based on information from California Regional Multiple Listing Service, Inc. as of Feb 25, 2026 and/or other sources. All data, including all measurements and calculations of area, is obtained from various sources and has not been, and will not be, verified by broker or MLS. All information should be independently reviewed and verified for accuracy. Properties may or may not be listed by the office/agent presenting the information.
Trilogy at La Quinta Real Estate Agent
Want to learn more about Trilogy at La Quinta?
Here is the community real estate expert who can answer your questions, take you on a tour, and help you find the perfect home.
Get started today with your personalized 55+ search experience!
Want to learn more about Trilogy at La Quinta?
Get in touch with a community real estate expert who can answer your questions, take you on a tour, and help you find the perfect home.
Get started today with your personalized 55+ search experience!
Homes Sold:
55+ Homes Sold:
Sold for this Community:
Avg. Response Time:
Community Key Facts
Age Restrictions
- 55+
Amenities & Lifestyle
- See Trilogy at La Quinta amenities
- See Trilogy at La Quinta clubs, activities, and classes
Homes in Community
- Total Homes: 1,238
- Home Types: Single-Family
Gated
- Yes
Construction
- Construction Dates: 2003 - 2011
- Builder: Shea Homes
Similar homes in this community
Popular cities in California
The following amenities are available to Trilogy at La Quinta - La Quinta, CA residents:
- Clubhouse/Amenity Center
- Golf Course
- Restaurant
- Fitness Center
- Indoor Pool
- Outdoor Pool
- Aerobics & Dance Studio
- Indoor Walking Track
- Hobby & Game Room
- Card Room
- Ceramics Studio
- Arts & Crafts Studio
- Ballroom
- Performance/Movie Theater
- Computers
- Library
- Billiards
- Tennis Courts
- Bocce Ball Courts
- Horseshoe Pits
- Lakes - Scenic Lakes & Ponds
- Demonstration Kitchen
- Picnic Area
- On-site Retail
- Day Spa/Salon/Barber Shop
- Multipurpose Room
There are plenty of activities available in Trilogy at La Quinta. Here is a sample of some of the clubs, activities and classes offered here.
- Aqua Tone
- Astronomy
- BBQs
- Bocce
- Book Club
- Cardio Toning
- Club Med Trips to Mexico
- Continuing Education Classes
- Comedy Nights
- Computer Club
- Concerts
- Cooking Classes
- Country Western Dance
- Creative Arts
- Cycling
- Dinner Dances
- Drive-In Movie Night
- Financial Club
- Fundraisers
- Game Club
- Golf
- Golf Cart Parades
- Group Exercises
- Happy Hour
- Hiking Club
- Horseshoes
- Ladies Golf
- Men's Golf
- Murder Mysteries
- Needle Arts
- Neighbors Helping Neighbors
- New Years Eve Party
- Pilates
- Photography Club
- Tai Chi
- Tennis
- Wine Club
- Yoga
- Zumba








