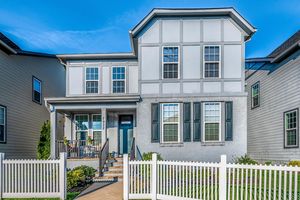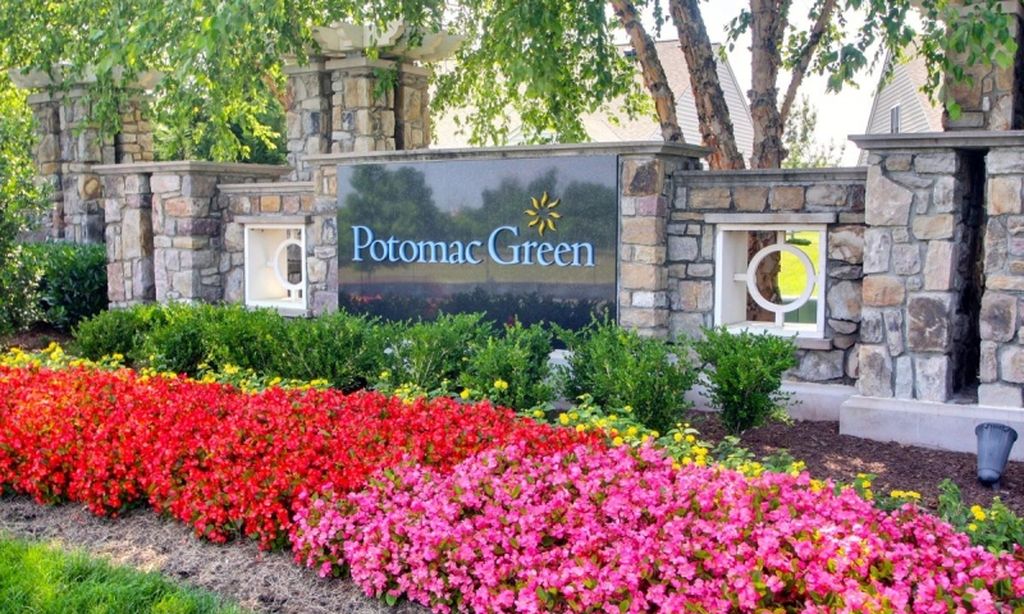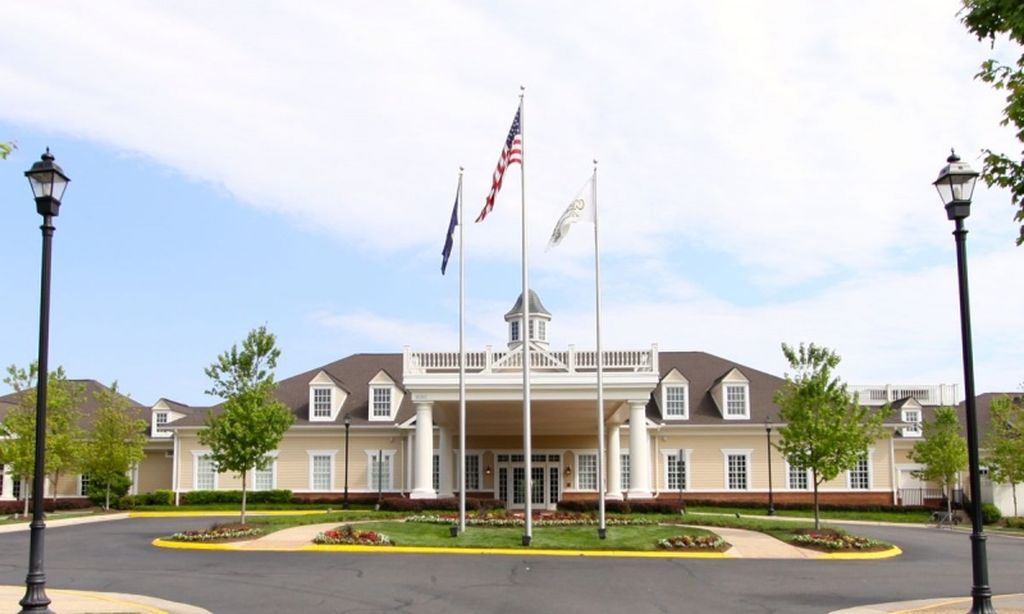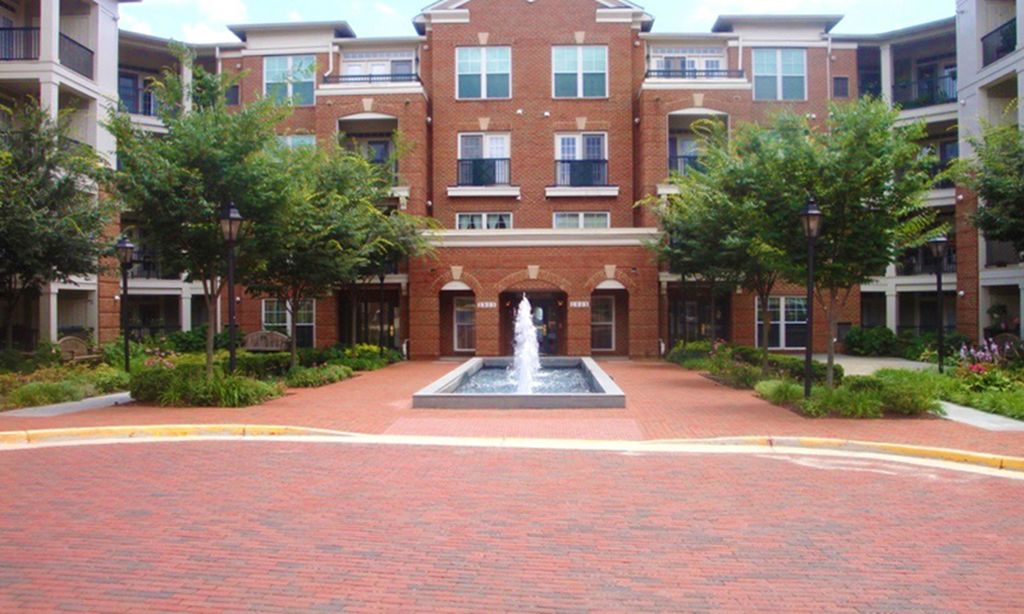- 3 beds
- 4 baths
- 2,372 sq ft
6105 Olivet Dr, Alexandria, VA, 22315
Community: The Crest of Alexandria
-
Year built
2018
-
Lot size
2,100 sq ft
-
Price per sq ft
$415
-
Taxes
$10460 / Yr
-
HOA fees
$232 / Mo
-
Last updated
Today
-
Views
11
Questions? Call us: (571) 496-9785
Overview
Immaculate 3-Level End Unit Townhome with Private Elevator in the Sought-After 55+ Community of Crest of Alexandria Welcome to luxury living at its finest! This stunning end-unit townhome, built in 2018, is located in the premier active adult community of Crest of Alexandria. Impeccably maintained and loaded with every imaginable upgrade, this home reflects true pride of ownership from top to bottom. Enjoy the ease of your own private elevator, accessible from the main entrance and servicing all three levels. The lower level features a spacious bedroom with a full bath and walk-in shower—perfect for guests or multi-generational living—as well as a flex/hobby room and access to the attached 2-car garage. The main level showcases an open-concept floor plan anchored by a gourmet kitchen that will take your breath away—featuring an oversized island with granite countertops, upgraded cabinetry, top-tier appliances, and extensive recessed lighting. A cozy gas fireplace enhances the inviting living room, which opens to a bright sunroom and a covered deck ideal for relaxing or entertaining. The dining area is perfectly positioned for hosting guests or everyday meals. Extensive crown molding throughout. The upper level offers a luxurious primary suite retreat, complete with a large walk-in closet with built-ins, a spa-like en-suite bath with a walk-in shower, and access to a second private covered deck—your personal outdoor escape. The second bedroom also has its own beautifully upgraded full bathroom and walk in closet with built-ins. A large laundry/utility room with ceramic tile floor completes this upper floor. Situated directly across from the community courtyard, this home enjoys scenic views and enhanced privacy. From gleaming hardwood floors to top-tier finishes and thoughtful design throughout, no detail was overlooked in this one-of-a-kind home. The convenience of the attached 2 car garage is a luxury as the elevator is right off of the garage entry into the home. Don’t miss your opportunity to live in this exceptional home within one of Alexandria’s most desirable 55+ communities!
Interior
Appliances
- Built-In Microwave, Cooktop, Dishwasher, Disposal, Dryer, Exhaust Fan, Icemaker, Microwave, Oven - Wall, Oven/Range - Gas, Refrigerator, Stainless Steel Appliances, Washer, Water Heater
Bedrooms
- Bedrooms: 3
Bathrooms
- Total bathrooms: 4
- Half baths: 1
- Full baths: 3
Cooling
- Central A/C
Heating
- Forced Air
Fireplace
- 1
Features
- Bathroom - Walk-In Shower, Bathroom - Tub Shower, Breakfast Area, Built-Ins, Carpet, Ceiling Fan(s), Combination Kitchen/Dining, Crown Moldings, Dining Area, Elevator, Entry Level Bedroom, Family Room Off Kitchen, Floor Plan - Open, Kitchen - Gourmet, Kitchen - Island, Pantry, Primary Bath(s), Recessed Lighting, Upgraded Countertops, Walk-in Closet(s), Window Treatments, Wood Floors, Other
Levels
- 3
Size
- 2,372 sq ft
Exterior
Private Pool
- No
Patio & Porch
- Deck(s), Balcony
Garage
- Garage Spaces: 2
- Paved Parking
Carport
- None
Year Built
- 2018
Lot Size
- 0.05 acres
- 2,100 sq ft
Waterfront
- No
Water Source
- Public
Sewer
- Public Sewer
Community Info
HOA Fee
- $232
- Frequency: Monthly
- Includes: Community Center, Club House, Exercise Room, Fitness Center, Jog/Walk Path, Meeting Room, Party Room, Retirement Community, Recreational Center
Taxes
- Annual amount: $10,460.00
- Tax year: 2025
Senior Community
- Yes
Location
- City: Alexandria
Listing courtesy of: Maria C Fay, RE/MAX Gateway Listing Agent Contact Information: [email protected]
Source: Bright
MLS ID: VAFX2257196
The information included in this listing is provided exclusively for consumers' personal, non-commercial use and may not be used for any purpose other than to identify prospective properties consumers may be interested in purchasing. The information on each listing is furnished by the owner and deemed reliable to the best of his/her knowledge, but should be verified by the purchaser. BRIGHT MLS and 55places.com assume no responsibility for typographical errors, misprints or misinformation. This property is offered without respect to any protected classes in accordance with the law. Some real estate firms do not participate in IDX and their listings do not appear on this website. Some properties listed with participating firms do not appear on this website at the request of the seller.
Want to learn more about The Crest of Alexandria?
Here is the community real estate expert who can answer your questions, take you on a tour, and help you find the perfect home.
Get started today with your personalized 55+ search experience!
Homes Sold:
55+ Homes Sold:
Sold for this Community:
Avg. Response Time:
Community Key Facts
Age Restrictions
- 55+
Amenities & Lifestyle
- See The Crest of Alexandria amenities
- See The Crest of Alexandria clubs, activities, and classes
Homes in Community
- Total Homes: 250
- Home Types: Single-Family, Attached, Condos
Gated
- Yes
Construction
- Construction Dates: 2017 - Present
- Builder: Van Metre Homes, Craftmark Homes, Christopher Companies
Similar homes in this community
Popular cities in Virginia
The following amenities are available to The Crest of Alexandria - Alexandria, VA residents:
- Clubhouse/Amenity Center
- Fitness Center
- Walking & Biking Trails
- Pickleball Courts
- Lakes - Scenic Lakes & Ponds
- Gardening Plots
- Parks & Natural Space
- Demonstration Kitchen
- Multipurpose Room
There are plenty of activities available in The Crest of Alexandria. Here is a sample of some of the clubs, activities and classes offered here.
- Biking
- Clubs
- Exercise
- Gardening
- Holiday Parties
- Pickleball
- Social Events
- Travel
- Walking






