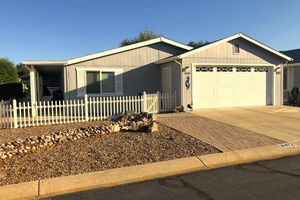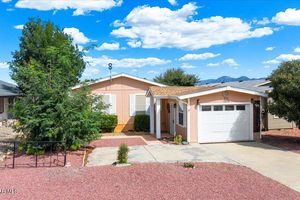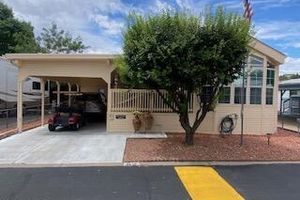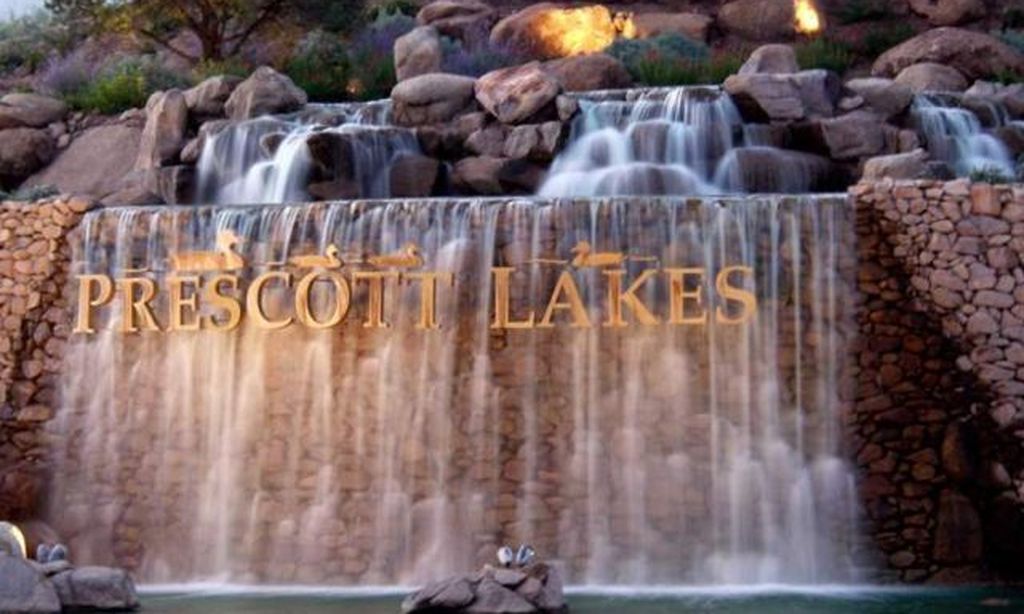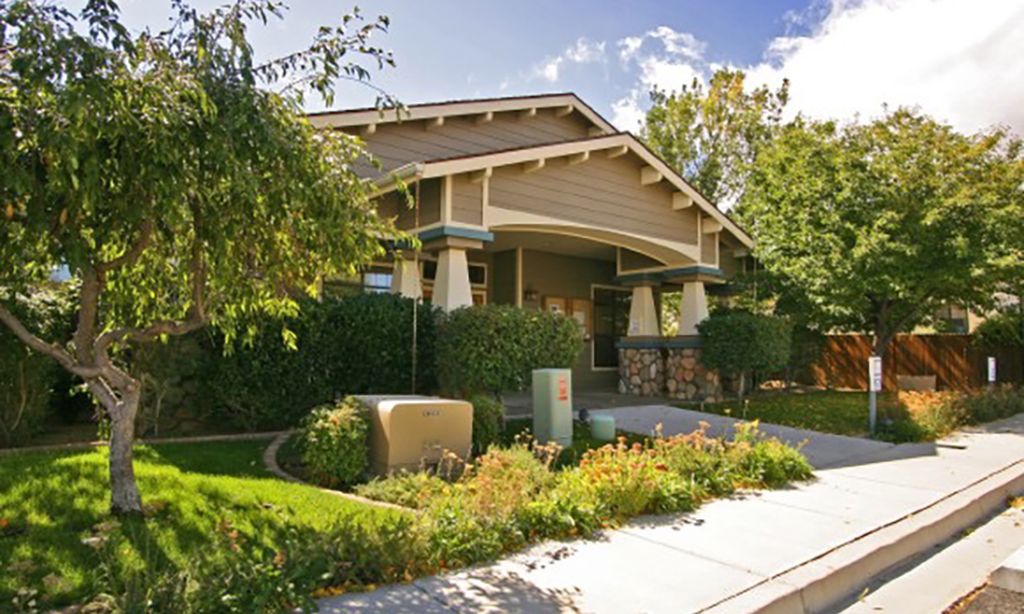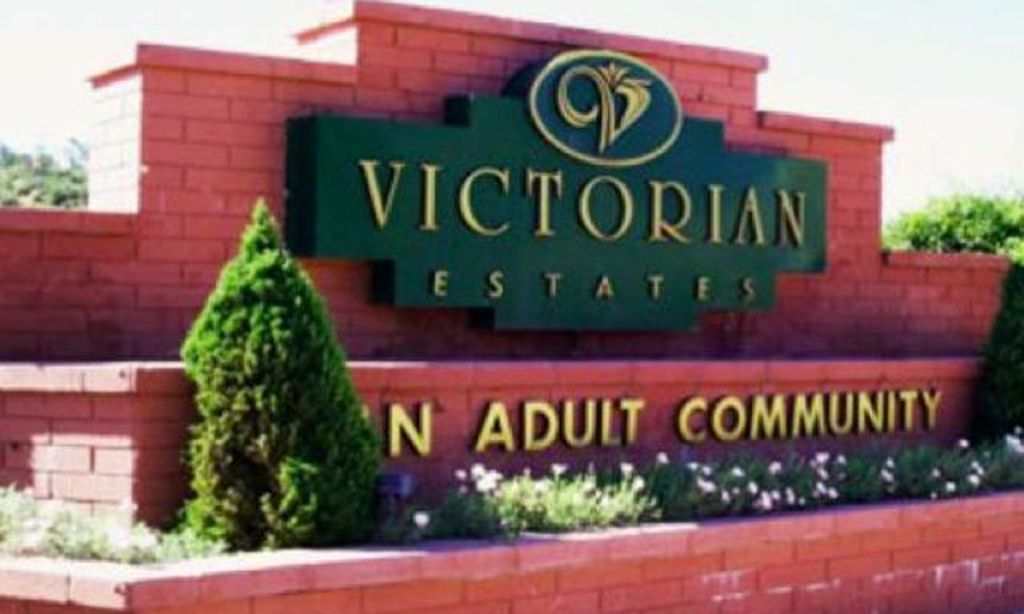- 3 beds
- 2 baths
- 1,619 sq ft
618 N Wild Walnut Dr, Dewey-Humboldt, AZ, 86327
Community: The Villages at Lynx Creek
-
Home type
Manufactured home
-
Year built
1993
-
Lot size
5,227 sq ft
-
Price per sq ft
$222
-
Taxes
$852 / Yr
-
HOA fees
$140 / Mo
-
Last updated
Today
-
Views
9
-
Saves
1
Questions? Call us: (928) 800-8718
Overview
Fabulous home at a fabulous price! Long time owners have taken extreme care of this home and it shows. Experience wonderful shady summer days at the expansive covered deck while enjoying cool breezes and your favorite beverage. Step into the large living room featuring a wonderful fireplace for cooler months. Invite all your friends and neighbors to share wonderful dinners while entertaining at this homes dining room off the culinary style kitchen. Guests will feel welcome and comfortable as there are three bedrooms and a lovely guest bath. Enjoy your own privacy too from the owners suite with large bathroom featuring a step-in shower. The community like this home is a gem and features so many things to do including swimming, pickleball, tennis, billiards, card clubs, wood working shop and don't forget about the adjacent regulation 18 hole golf course next door!
Interior
Appliances
- Dishwasher, Disposal, Dryer, Gas Range, Microwave, Refrigerator, Washer
Bedrooms
- Bedrooms: 3
Bathrooms
- Total bathrooms: 2
- Three-quarter baths: 1
- Full baths: 1
Cooling
- Ceiling Fan(s), Central Air
Heating
- Forced - Gas, Natural Gas, See Remarks
Fireplace
- None
Features
- Ceiling Fan(s), Eat-in Kitchen, Separate/Formal Dining Room, Kitchen/Dining Combo, Kitchen Island, Laminate Counters, Living/Dining Room, Single Living Level, Primary Downstairs, High Ceilings, Walk-In Closet(s), Washer/Dryer Hookup
Size
- 1,619 sq ft
Exterior
Private Pool
- No
Patio & Porch
- Covered
Roof
- Composition
Garage
- None
Carport
- None
Year Built
- 1993
Lot Size
- 0.12 acres
- 5,227 sq ft
Waterfront
- No
Water Source
- Public
Community Info
HOA Fee
- $140
- Frequency: Monthly
Taxes
- Annual amount: $852.00
- Tax year: 2024
Senior Community
- No
Features
- Clubhouse, Kitchen Facilities, Exercise Court, Game Room, Meeting Room, See Remarks, Pool, RV Parking, Spa/Hot Tub, Tennis Court(s)
Location
- City: Dewey-humboldt
- County/Parrish: Yavapai
Listing courtesy of: Todd Cameron Walters, Prescott Real Estate Advisors Listing Agent Contact Information: [email protected]
Source: Paarg
MLS ID: 1076435
Listings courtesy of Prescott MLS as distributed by MLS GRID. Based on information submitted to the MLS GRID as of Sep 16, 2025, 02:54pm PDT. All data is obtained from various sources and may not have been verified by broker or MLS GRID. Supplied Open House Information is subject to change without notice. All information should be independently reviewed and verified for accuracy. Properties may or may not be listed by the office/agent presenting the information. Properties displayed may be listed or sold by various participants in the MLS.
The Villages at Lynx Creek Real Estate Agent
Want to learn more about The Villages at Lynx Creek?
Here is the community real estate expert who can answer your questions, take you on a tour, and help you find the perfect home.
Get started today with your personalized 55+ search experience!
Want to learn more about The Villages at Lynx Creek?
Get in touch with a community real estate expert who can answer your questions, take you on a tour, and help you find the perfect home.
Get started today with your personalized 55+ search experience!
Homes Sold:
55+ Homes Sold:
Sold for this Community:
Avg. Response Time:
Community Key Facts
Age Restrictions
- 55+
Amenities & Lifestyle
- See The Villages at Lynx Creek amenities
- See The Villages at Lynx Creek clubs, activities, and classes
Homes in Community
- Total Homes: 454
- Home Types: Manufactured
Gated
- No
Construction
- Construction Dates: 1989 - 2018
- Builder: Cavco, Palm Harbor
Similar homes in this community
Popular cities in Arizona
The following amenities are available to The Villages at Lynx Creek - Dewey, AZ residents:
- Clubhouse/Amenity Center
- Fitness Center
- Outdoor Pool
- Card Room
- Woodworking Shop
- Billiards
- Tennis Courts
- Pickleball Courts
- Horseshoe Pits
- R.V./Boat Parking
- Demonstration Kitchen
- Outdoor Patio
- Pet Park
- Multipurpose Room
- Spa
There are plenty of activities available in The Villages at Lynx Creek. Here is a sample of some of the clubs, activities and classes offered here.
- Art Workshop
- Billiards
- Bingo
- Book Club
- Bridge
- Bunco
- Computer Club
- Drama Club
- Horseshoes
- Line Dancing
- Mahjong
- Men's Lunch
- Pickleball
- Pinochle
- Poker
- Ponytail Canasta
- Table Tennis
- Tennis Club
- Walking Club
- Water Aerobics
- Water Volleyball
- Zumba

