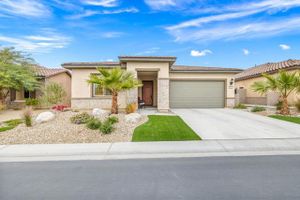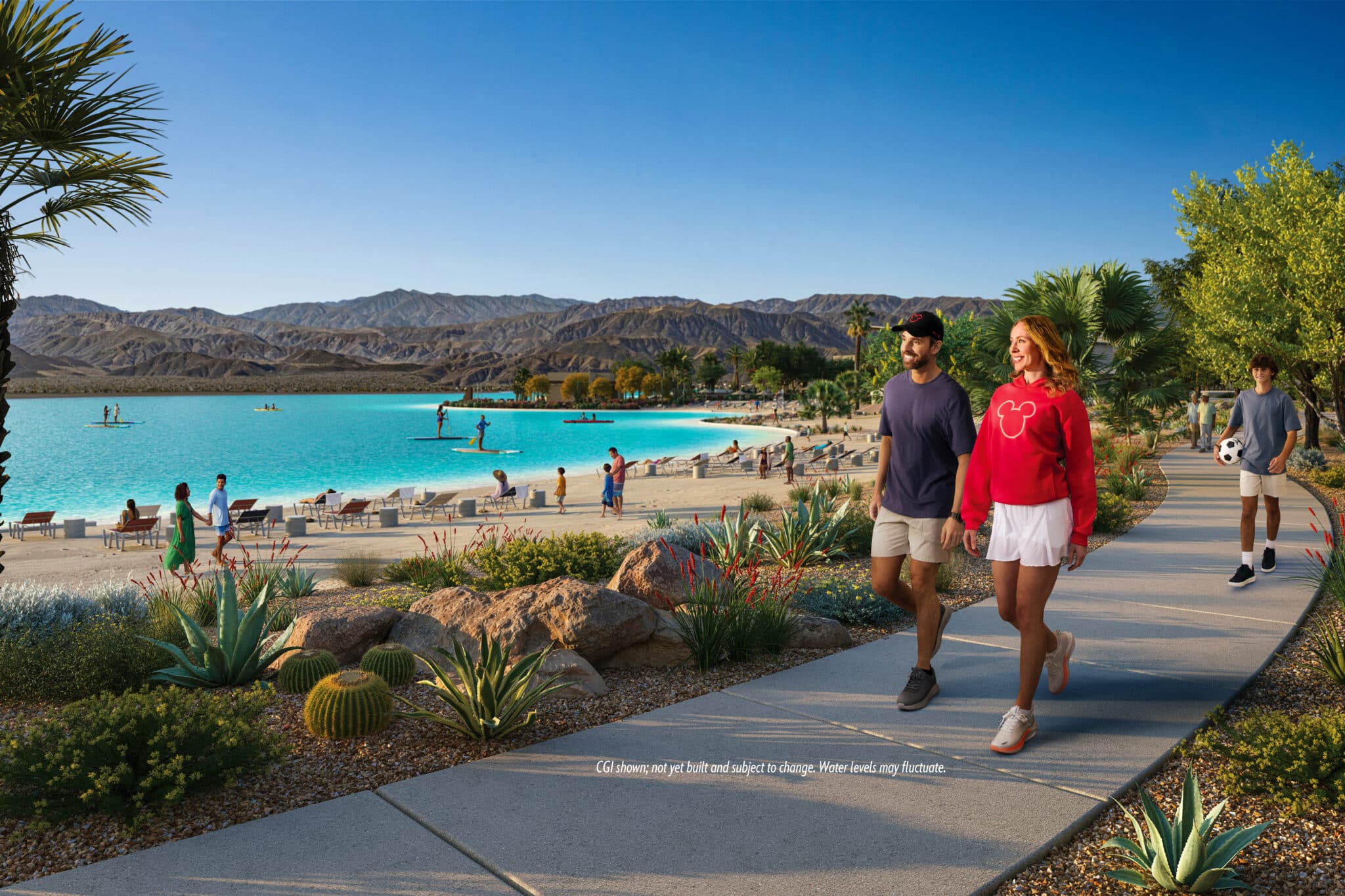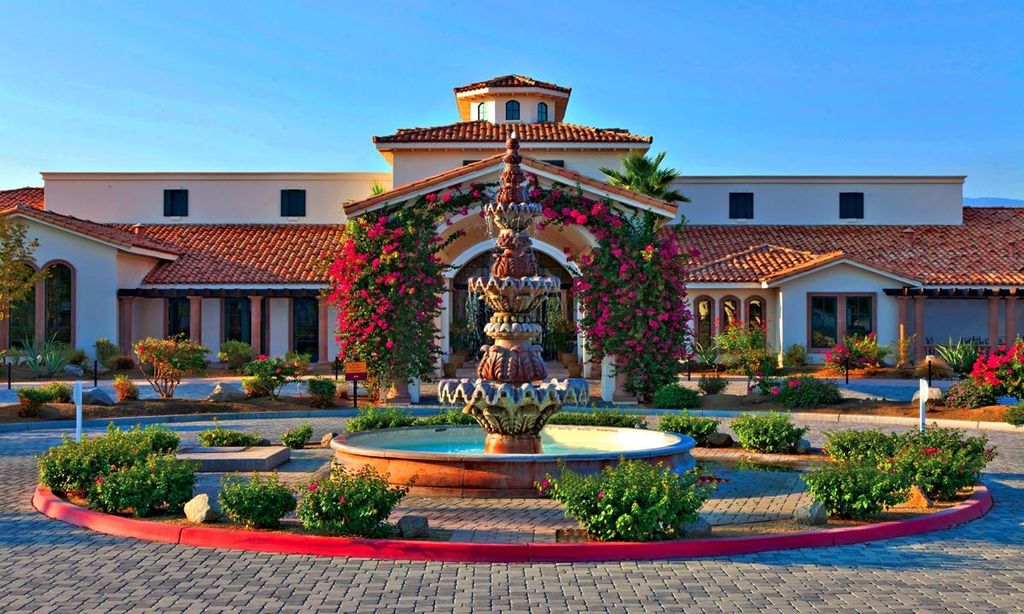- 3 beds
- 3 baths
- 2,187 sq ft
62 Prosecco, Rancho Mirage, CA, 92270
Community: Del Webb Rancho Mirage
-
Home type
Single family
-
Year built
2021
-
Lot size
7,196 sq ft
-
Price per sq ft
$469
-
HOA fees
$445 / Mo
-
Last updated
1 day ago
-
Views
6
Questions? Call us: (442) 300-9371
Overview
Style and sophistication describe this Plan 7 Refuge on a Premium elevated lot with city lights and mountain views. 3 bedrooms 2.5 baths including a custom powder room for guests. French doors have been added in 3rd Bdrm/office/den for privacy and it has a large closet. The open concept plan is perfect for entertaining and the center piece gourmet kitchen, has a spacious walk in pantry, stacked stone back splash, large prep island with seating, quartz counters and upgraded Kitchen Aid appliance package including refrigerator. You will notice the Kohler brushed gold fixtures throughout the kitchen and baths.The primary bath has a large walk-in shower, custom mirrors, accent wall paper, huge walk in closet with extra shelves and full size linen closet. The over sized 2 car garage has overhead storage racks, built in closets and air conditioning for year round comfort.The spacious elevated landscaped backyard hosts a resort style pool with plenty of space for guests to enjoy. The home has leased solar, 158.56/mo that must be assumed. Residence at Del Webb includes resort style amenities, state-of-the-art fitness, clubhouse, bar and lounge, sports courts, exercise and resort pools, and walking trails, within minutes of the casino, Mission Hills Hotel with golf courses, shopping and close freeway access. Owner is a CA. licensed broker acting as a principal in this transaction.
Interior
Appliances
- Dishwasher, Gas Cooktop, Microwave, Convection Oven, Electric Oven, Vented Exhaust Fan, Refrigerator, None, Ice Maker, Tankless Water Heater
Bedrooms
- Bedrooms: 3
Bathrooms
- Total bathrooms: 3
- Half baths: 1
- Three-quarter baths: 1
- Full baths: 1
Laundry
- Individual Room
Cooling
- Central Air
Heating
- Forced Air
Fireplace
- None
Features
- High Ceilings, Den, Great Room, Formal Entry, Multiple Primary Suites, Walk-In Closet(s), Primary Suite, Main Level Primary, All Bedrooms on Lower Level
Levels
- One
Size
- 2,187 sq ft
Exterior
Private Pool
- Yes
Garage
- Attached
- Garage Spaces: 2
- Garage Door Opener
- Driveway
Carport
- None
Year Built
- 2021
Lot Size
- 0.17 acres
- 7,196 sq ft
Waterfront
- No
Community Info
HOA Fee
- $445
- Frequency: Monthly
- Includes: Bocce Court, Tennis Court(s), Sport Court, Meeting Room, Gym, Game Room, Clubhouse, Controlled Access
Senior Community
- Yes
Location
- City: Rancho Mirage
- County/Parrish: Riverside
Listing courtesy of: Sharon Hughes, California Lifestyle Realty
MLS ID: 219134961DA
Based on information from California Regional Multiple Listing Service, Inc. as of Dec 18, 2025 and/or other sources. All data, including all measurements and calculations of area, is obtained from various sources and has not been, and will not be, verified by broker or MLS. All information should be independently reviewed and verified for accuracy. Properties may or may not be listed by the office/agent presenting the information.
Del Webb Rancho Mirage Real Estate Agent
Want to learn more about Del Webb Rancho Mirage?
Here is the community real estate expert who can answer your questions, take you on a tour, and help you find the perfect home.
Get started today with your personalized 55+ search experience!
Want to learn more about Del Webb Rancho Mirage?
Get in touch with a community real estate expert who can answer your questions, take you on a tour, and help you find the perfect home.
Get started today with your personalized 55+ search experience!
Homes Sold:
55+ Homes Sold:
Sold for this Community:
Avg. Response Time:
Community Key Facts
Age Restrictions
- 55+
Amenities & Lifestyle
- See Del Webb Rancho Mirage amenities
- See Del Webb Rancho Mirage clubs, activities, and classes
Homes in Community
- Total Homes: 1,000
- Home Types: Single-Family
Gated
- Yes
Construction
- Construction Dates: 2018 - Present
- Builder: Del Webb, Pulte, Pulte Homes
Similar homes in this community
Popular cities in California
The following amenities are available to Del Webb Rancho Mirage - Rancho Mirage, CA residents:
- Clubhouse/Amenity Center
- Fitness Center
- Outdoor Pool
- Aerobics & Dance Studio
- Library
- Billiards
- Tennis Courts
- Pickleball Courts
- Outdoor Patio
- Multipurpose Room
There are plenty of activities available in Del Webb Rancho Mirage. Here is a sample of some of the clubs, activities and classes offered here.
- Community Gatherings
- Holiday Parties
- Pickleball
- Swimming
- Tennis








