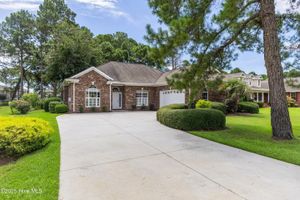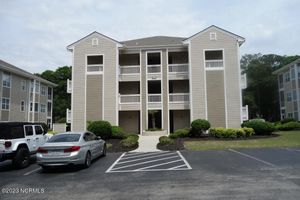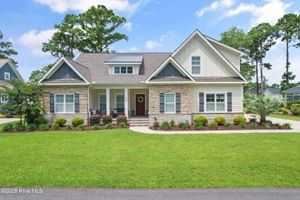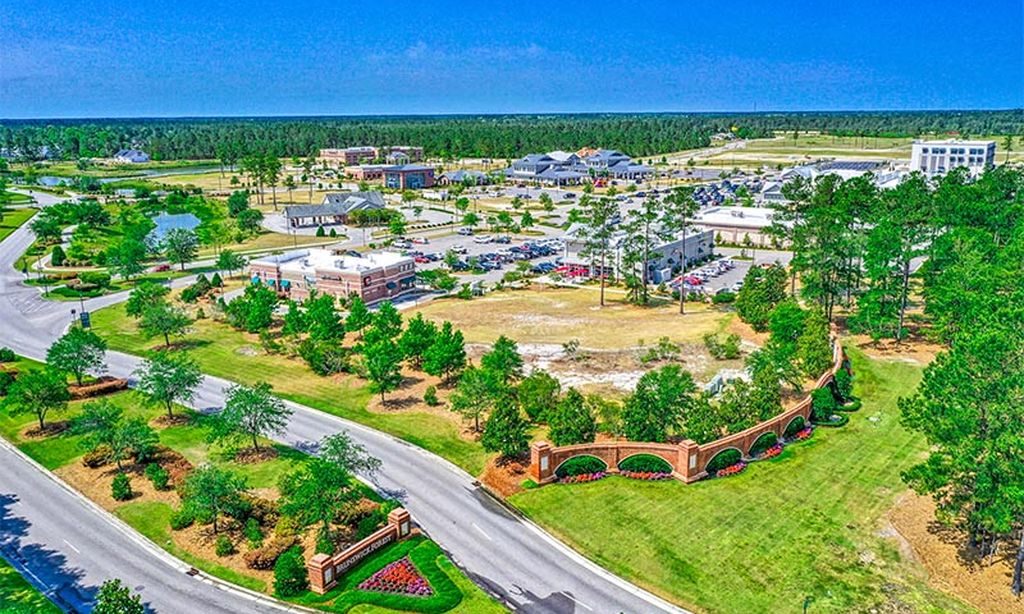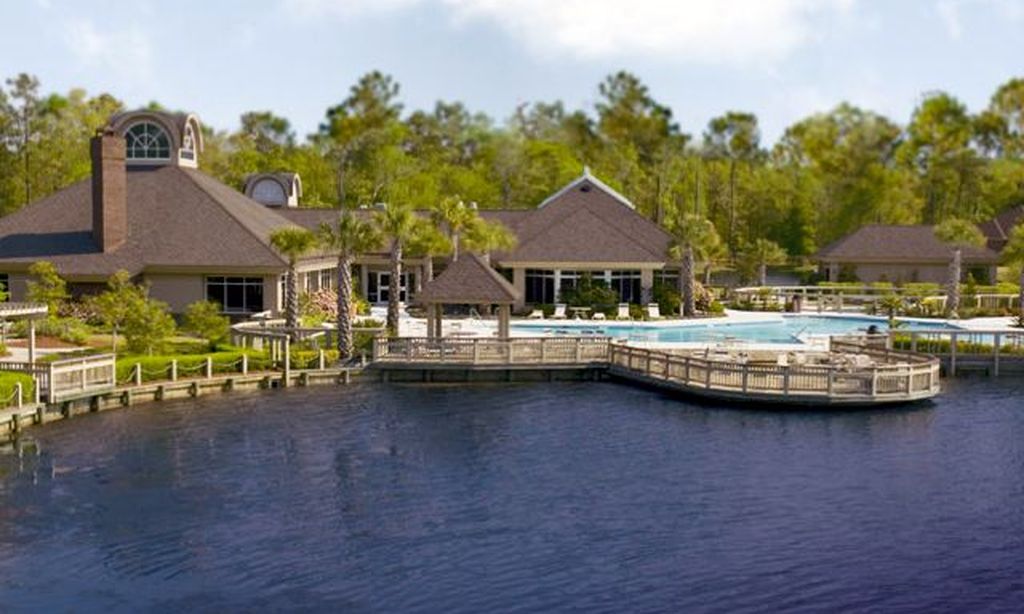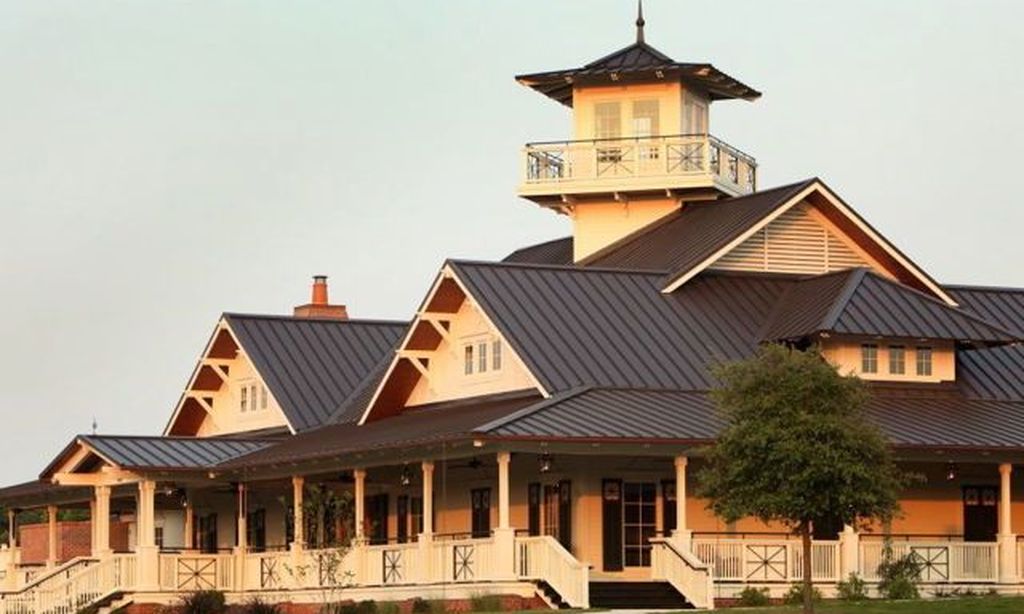- 4 beds
- 4 baths
- 2,582 sq ft
620 Eastwood Park Rd Unit 14a, Sunset Beach, NC, 28468
Community: Sea Trail
-
Home type
Townhouse
-
Year built
2022
-
Lot size
2,134 sq ft
-
Price per sq ft
$264
-
Taxes
$2974 / Yr
-
Last updated
1 day ago
-
Views
10
-
Saves
1
Questions? Call us: (843) 417-9133
Overview
Welcome to your immaculate luxury Eastwood Bluffs townhome overlooking the Byrd Golf Course. This home is nestled in the beautiful and amenity-rich community of Sea Trail in serene Sunset Beach. This 4 bedroom 3 1/2 bathroom end unit townhome has luxury finishes and upgrades galore! From the epoxy-coated garage floors, to the gourmet kitchen, plantation shutters, coffered ceilings, elegant lighting, custom shower tile niches...this home lacks no creature comforts! Expansive storage begins in the garage with custom suspended overhead shelving, storage closets abound in lower level (4 to be exact!) and generous closet space on two upper levels. 3 stop elevator for safety and convenience. The gourmet kitchen is perfect for cozy dinners and for entertaining....the 5-burner gas range and hood, pot filler, in-wall oven and microwave/oven, wine bar and GE Cafe beverage cooler. The shiplap accented Great Room invites you with a gas fireplace with a gorgeous brand new tile surround and capped off with telescopic slider that welcomes you to take in the golf course view on the 2nd level screened porch. Even the custom laundry room is decked out with built-ins. All this just steps away from the private Bluffs clubhouse and pool. Walk, bike or golf cart to all the other Sea Trail Amenities, or park in the private lot on Sunset Beach, just a few miles away. This townhouse is a dream! Only question is, will it be yours?
Interior
Appliances
- Built-In Microwave, Vented Exhaust Fan, Washer, Refrigerator, Mini Refrigerator, Ice Maker, Gas Cooktop, Freezer, Electric Oven, Dryer, Dishwasher
Bedrooms
- Bedrooms: 4
Bathrooms
- Total bathrooms: 4
- Half baths: 1
- Full baths: 3
Laundry
- Laundry Room
Cooling
- Central Air
Heating
- Fireplace Insert, Heat Pump
Fireplace
- 1
Features
- Blinds/Shades, Walk-in Shower, Walk-In Closet(s), Elevator, Pantry, Kitchen Island, High Ceilings, Gas Log, Entrance Foyer, Ceiling Fan(s)
Size
- 2,582 sq ft
Exterior
Private Pool
- No
Garage
- Attached
- Garage Spaces: 1.5
- Concrete
Carport
- None
Year Built
- 2022
Lot Size
- 0.05 acres
- 2,134 sq ft
Waterfront
- No
Water Source
- Sewer Connected,Water Connected,Public
Sewer
- Sewer Connected,Water Connected,Public Sewer
Community Info
Taxes
- Annual amount: $2,973.60
- Tax year: 2024
Senior Community
- No
Location
- City: Sunset Beach
- County/Parrish: Brunswick
Listing courtesy of: Kurt W Gushman, Keller Williams Innovate-OIB Mainland Listing Agent Contact Information: [email protected]
Source: Ncrmls
MLS ID: 100525415
The data relating to real estate on this web site comes in part from the Internet Data Exchange program of Hive MLS, and is updated as of Aug 17, 2025. All information is deemed reliable but not guaranteed and should be independently verified. All properties are subject to prior sale, change, or withdrawal. Neither listing broker(s) nor 55places.com shall be responsible for any typographical errors, misinformation, or misprints, and shall be held totally harmless from any damages arising from reliance upon these data. © 2025 Hive MLS
Want to learn more about Sea Trail?
Here is the community real estate expert who can answer your questions, take you on a tour, and help you find the perfect home.
Get started today with your personalized 55+ search experience!
Homes Sold:
55+ Homes Sold:
Sold for this Community:
Avg. Response Time:
Community Key Facts
Age Restrictions
- None
Amenities & Lifestyle
- See Sea Trail amenities
- See Sea Trail clubs, activities, and classes
Homes in Community
- Total Homes: 812
- Home Types: Single-Family, Attached, Condos
Gated
- No
Construction
- Construction Dates: 1986 - Present
- Builder: Riptide Builders, Multiple Builders, D.r. Horton
Similar homes in this community
Popular cities in North Carolina
The following amenities are available to Sea Trail - Sunset Beach, NC residents:
- Clubhouse/Amenity Center
- Golf Course
- Fitness Center
- Indoor Pool
- Outdoor Pool
- Library
- Tennis Courts
- Pickleball Courts
- Bocce Ball Courts
- Horseshoe Pits
- Lakes - Scenic Lakes & Ponds
- Gardening Plots
- Parks & Natural Space
- Outdoor Patio
- Steam Room/Sauna
- Golf Practice Facilities/Putting Green
- Multipurpose Room
- Spa
- Lounge
- Dining
- BBQ
- Golf Shop/Golf Services/Golf Cart Rentals
There are plenty of activities available in Sea Trail. Here is a sample of some of the clubs, activities and classes offered here.
- Bocce Ball
- Fitness Classes
- Gardening
- Golf
- Horseshoes
- PIlates
- Pickleball
- Tennis
- Yoga

