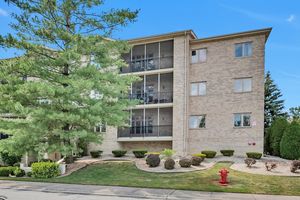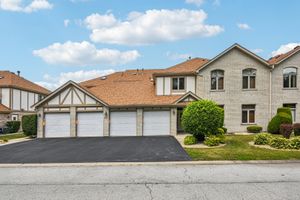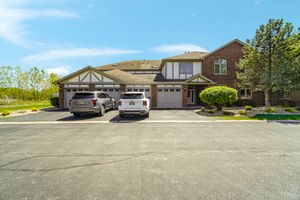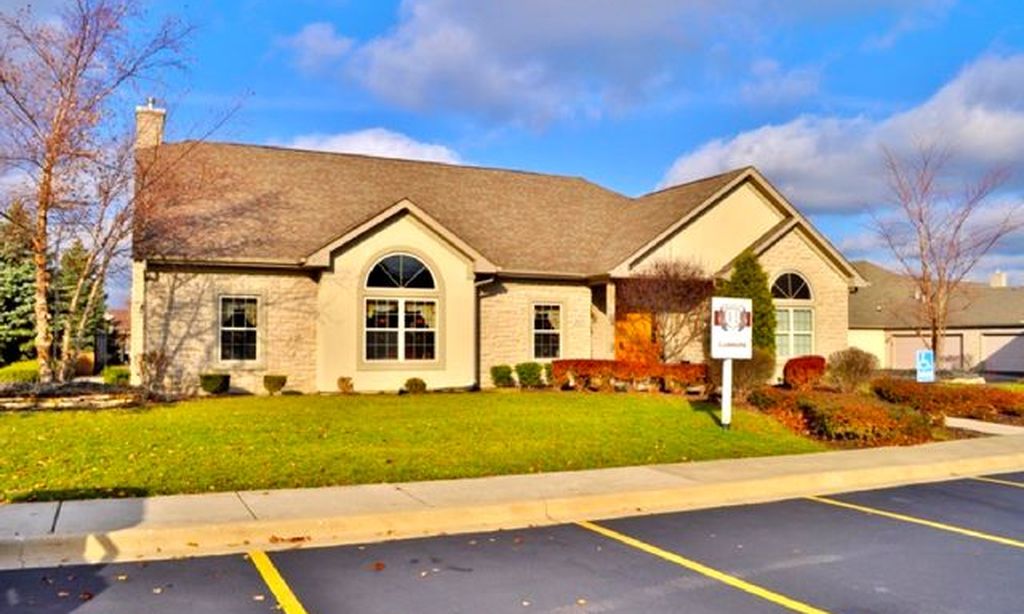- 2 beds
- 2 baths
- 1,500 sq ft
6248 Misty Pines Dr 4, Tinley Park, IL, 60477
Community: The Pines
-
Year built
2004
-
Price per sq ft
$160
-
Taxes
$5630 / Yr
-
HOA fees
$230 / Mo
-
Last updated
1 day ago
-
Views
7
-
Saves
1
Questions? Call us: (815) 242-3345
Overview
If your lucky enough to be over 55 years old, then your lucky enough to own this amazing home. Two bedrooms, two full baths, perfect for the weekend guest and the master bedroom is huge with its own master bath suite that has a separate shower, huge vanity and a soaker tub for those long days that you just want to relax with a hot bath. The kitchen has been opened and has plenty of room for your kitchen table with natural light coming in through the surrounding windows, it also has cherry cabinets, stainless steel sink, and fairly new appliances that stay with the home. The living room has a gas fireplace for those cozy nights and right outside your patio is a nice screened in area for you to relax with a good book and watch the deer play. There is a storage area off the balcony and plenty of extra storage in the attached garage. If needed, a Chairlift can be installed. Just outside there is plenty of guest parking. The area invites you to take a nice walk and has plenty of events in downtown Tinley Park along with a golf course and music theater right down the street. This home can be yours, come take a look and write an offer today.
Interior
Appliances
- Microwave, Dishwasher, Refrigerator, Washer, Dryer, Disposal
Bedrooms
- Bedrooms: 2
Bathrooms
- Total bathrooms: 2
- Full baths: 2
Laundry
- Washer Hookup
- In Unit
Cooling
- Central Air
Heating
- Natural Gas
Fireplace
- 1
Features
- Cathedral Ceiling(s), Storage, Hollow-core Slab Concrete, Walk-In Closet(s), Dining Room, Entrance Foyer, Balcony, Separate Shower, Soaking Tub, Living/Dining Room, L-shaped
Size
- 1,500 sq ft
Exterior
Private Pool
- No
Garage
- Garage Spaces: 1
- Asphalt
- Garage Door Opener
- On Site
- Garage
- Attached
Carport
- None
Year Built
- 2004
Waterfront
- No
Water Source
- Lake Drawn
Sewer
- Public Sewer
Community Info
HOA Fee
- $230
- Frequency: Monthly
- Includes: Fencing
Taxes
- Annual amount: $5,630.00
- Tax year: 2023
Senior Community
- No
Location
- City: Tinley Park
- County/Parrish: Cook
- Township: Rich
Listing courtesy of: Robert Haustein, RE/MAX 1st Service Listing Agent Contact Information: [email protected]
Source: Mred
MLS ID: 12392489
Based on information submitted to the MLS GRID as of Jul 15, 2025, 04:32pm PDT. All data is obtained from various sources and may not have been verified by broker or MLS GRID. Supplied Open House Information is subject to change without notice. All information should be independently reviewed and verified for accuracy. Properties may or may not be listed by the office/agent presenting the information.
Want to learn more about The Pines?
Here is the community real estate expert who can answer your questions, take you on a tour, and help you find the perfect home.
Get started today with your personalized 55+ search experience!
Homes Sold:
55+ Homes Sold:
Sold for this Community:
Avg. Response Time:
Community Key Facts
Age Restrictions
- 55+
Amenities & Lifestyle
- See The Pines amenities
- See The Pines clubs, activities, and classes
Homes in Community
- Total Homes: 525
- Home Types: Attached, Condos, Single-Family
Gated
- No
Construction
- Construction Dates: 1990 - 2006
Similar homes in this community
Popular cities in Illinois
The following amenities are available to The Pines - Tinley Park, IL residents:
- Walking & Biking Trails
- Lakes - Scenic Lakes & Ponds
- Golf Practice Facilities/Putting Green
- Gazebo
There are plenty of activities available in The Pines. Here is a sample of some of the clubs, activities and classes offered here.
- Golf








