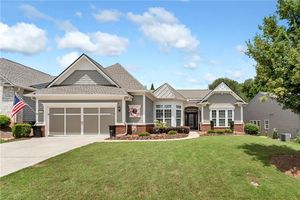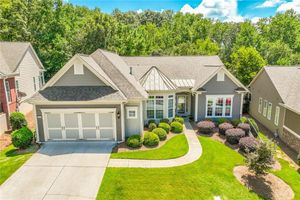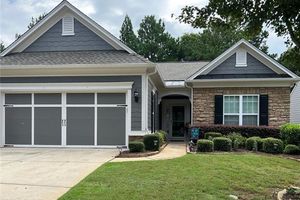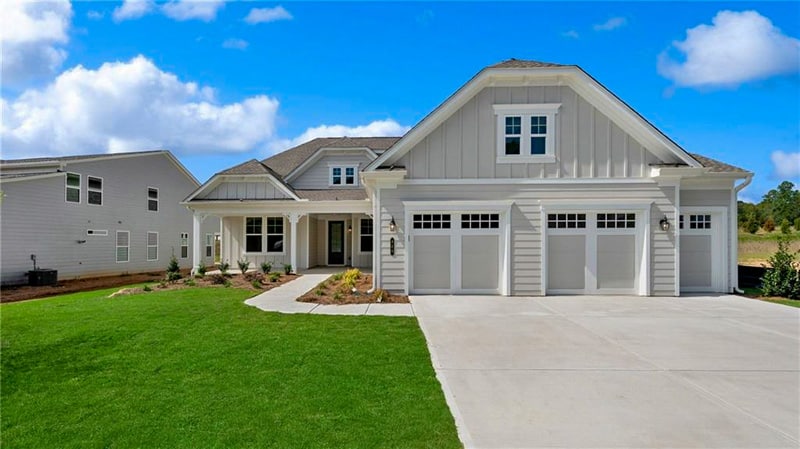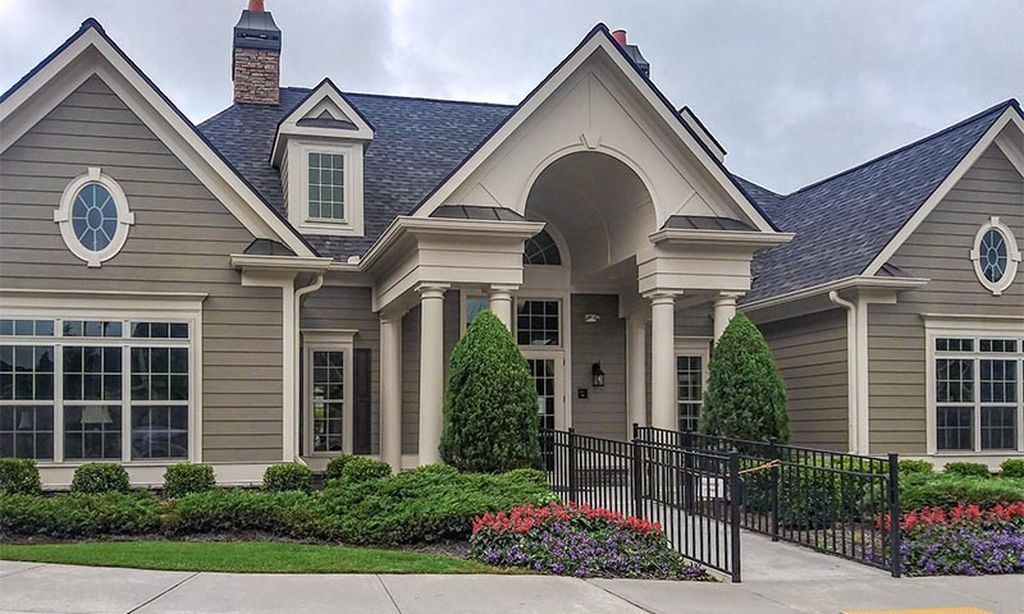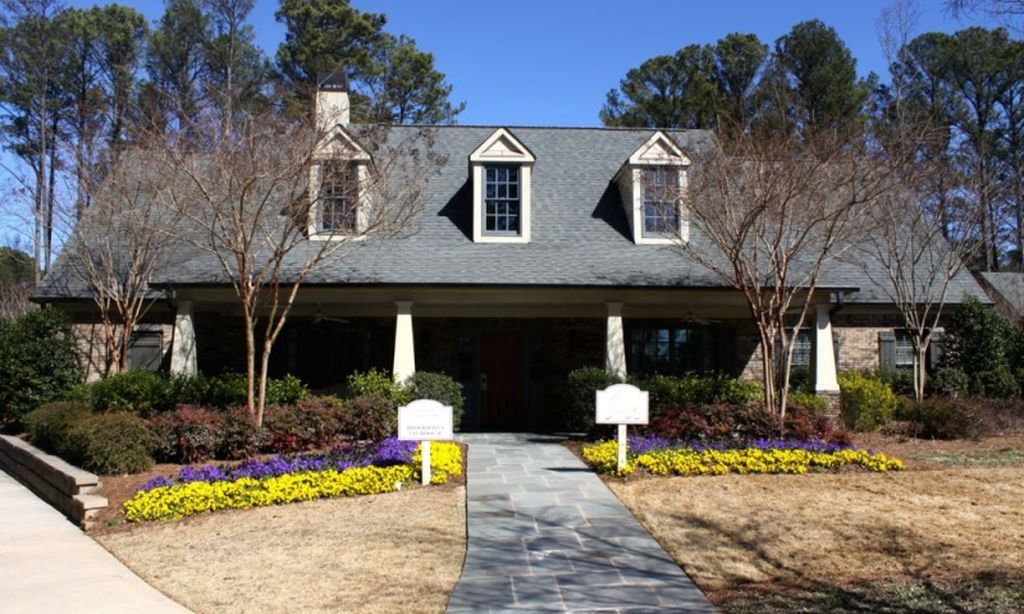- 3 beds
- 2 baths
- 1,498 sq ft
6275 Brookside Ln, Hoschton, GA, 30548
Community: Village at Deaton Creek
-
Home type
Single family
-
Year built
2007
-
Lot size
4,792 sq ft
-
Price per sq ft
$297
-
Taxes
$1401 / Yr
-
HOA fees
$299 /
-
Last updated
Today
-
Views
23
Questions? Call us: (762) 728-6325
Overview
Gray Myst Model with Stunning Lake Isabelle Views - Rare Opportunity! Location, Location, Location! This beautiful Gray Myst model is one of the few homes in the community that offers uninterrupted views of Lake Isabelle from the deck, patio, and sunroom. Start your mornings with a peaceful cup of coffee as you take in the soothing sights and sounds of the lake fountain, and wind down in the evening watching fireflies dance across the water. Move-in Ready with Premium Upgrades This home has been thoughtfully updated with fresh interior paint, brand-new carpet and appliances, a 2020 roof replacement, Andersen Renewal windows in the kitchen and primary bedroom, and upgraded patio doors. The kitchen features pull-out drawers for easy, organized storage. Resort-Style Living for Active Adults Enjoy life in a vibrant, welcoming 55+ community that offers over 90 social clubs and interest groups. The expansive clubhouse includes a fitness center, library, catering kitchen, arts & crafts studio, and a grand ballroom that hosts plays, concerts, and events. Outdoor amenities include indoor and outdoor pools, pickleball, tennis, bocce ball, softball fields, scenic walking trails, a dog park, playground, and a fully stocked fishing pond for relaxing afternoons. Whether you're enjoying tranquil lake views from inside your home or making the most of the community's exceptional amenities, this home offers the perfect blend of comfort, convenience, and connection. Don't miss your chance to own one of the most sought-after homes in this lakeside community!
Interior
Appliances
- Dishwasher, Disposal, Dryer, Microwave, Refrigerator
Bedrooms
- Bedrooms: 3
Bathrooms
- Total bathrooms: 2
- Full baths: 2
Laundry
- In Kitchen
- Laundry Closet
Cooling
- Ceiling Fan(s), Central Air, Electric
Heating
- Forced Air, Natural Gas
Fireplace
- None
Features
- Main Level Primary, Roommate Floorplan, Tile Bath, Tray Ceiling(s), Dual Pane Window(s), Entrance Foyer, Sunroom
Levels
- One
Exterior
Private Pool
- No
Patio & Porch
- Deck
Roof
- Composition,Other
Garage
- Attached
- Garage Spaces:
- Garage
- Attached
- Kitchen Level
- Garage Door Opener
Carport
- None
Year Built
- 2007
Lot Size
- 0.11 acres
- 4,792 sq ft
Waterfront
- Yes
Water Source
- Public
Sewer
- Public Sewer
Community Info
HOA Fee
- $299
Taxes
- Annual amount: $1,401.00
- Tax year: 2024
Senior Community
- Yes
Features
- Clubhouse, Fitness Center, Park, Playground, Pool, Retirement Community, Sidewalks, Tennis Court(s), Shopping
Location
- City: Hoschton
- County/Parrish: Hall
Listing courtesy of: RE/MAX Center
Source: Gamlsb2
MLS ID: 10571345
Copyright 2025 Georgia MLS. All rights reserved. Information deemed reliable but not guaranteed. The data relating to real estate for sale on this web site comes in part from the Broker Reciprocity Program of Georgia MLS. Real estate listings held by brokerage firms other than 55places.com are marked with the Broker Reciprocity logo and detailed information about them includes the name of the listing brokers. The broker providing this data believes it to be correct, but advises interested parties to confirm them before relying on them in a purchase decision.
Want to learn more about Village at Deaton Creek?
Here is the community real estate expert who can answer your questions, take you on a tour, and help you find the perfect home.
Get started today with your personalized 55+ search experience!
Homes Sold:
55+ Homes Sold:
Sold for this Community:
Avg. Response Time:
Community Key Facts
Age Restrictions
- 55+
Amenities & Lifestyle
- See Village at Deaton Creek amenities
- See Village at Deaton Creek clubs, activities, and classes
Homes in Community
- Total Homes: 1,144
- Home Types: Single-Family, Attached
Gated
- Yes
Construction
- Construction Dates: 2006 - 2015
- Builder: Del Webb
Similar homes in this community
Popular cities in Georgia
The following amenities are available to Village at Deaton Creek - Hoschton, GA residents:
- Clubhouse/Amenity Center
- Fitness Center
- Indoor Pool
- Outdoor Pool
- Aerobics & Dance Studio
- Card Room
- Ceramics Studio
- Arts & Crafts Studio
- Sewing Studio
- Ballroom
- Computers
- Library
- Billiards
- Walking & Biking Trails
- Tennis Courts
- Pickleball Courts
- Bocce Ball Courts
- Horseshoe Pits
- Softball/Baseball Field
- Basketball Court
- Lakes - Fishing Lakes
- Gardening Plots
- Parks & Natural Space
- Playground for Grandkids
- Demonstration Kitchen
- Outdoor Patio
- Pet Park
- Multipurpose Room
- Locker Rooms
There are plenty of activities available in Village at Deaton Creek. Here is a sample of some of the clubs, activities and classes offered here.
- Art for Fun
- Arts & Crafts & Painting
- Ballet
- Ballroom Dance
- Beading
- Bible Study
- Biking Group
- Billiards
- Bingo
- Bocce Ball
- Book Club
- Bowling
- Bridge
- Calligraphy
- Canasta
- Caregiver Support Group
- Ceramics
- Chicken Foot Domino Game
- Choir
- Computer Basics
- Counted Cross Stitch
- Cruise Club
- Culinary Club
- Day Trippers Club
- Demo Group
- Eighty Ladies Group
- Euchre
- Forum Club
- French Classes
- Funds for Fun
- Garden Club
- Great Decisions Discussion Group
- Hand and Foot
- Hearts Group
- Hiking
- Independent World Explorers Group
- Investment Club
- It's Showtime Club
- Knitwits
- Language Classes
- Line Dancing
- Mah Jongg
- Mexican Train Dominos
- Military Retirees Group
- Military Support Group
- Model Trains
- Morning Reading Group
- Motorcycle
- Movie Group
- Paws & Claws Group
- Photography
- Pickleball
- Ping Pong
- Pinochle
- Poker
- Quilting Group
- RC Planes
- Red Hat Society
- ROMEO's Group
- Rummekub
- Running
- Scrabble
- Scrapbooking
- Shalom Club
- Singing for Fun Club
- Singles Club
- Softball
- Spades
- Spanish Classes
- Square Dancing
- Stamping & Cardmaking
- Swing Dance
- Tai Chi
- Tennis
- Theatre Group
- Travel Clubs
- Vintners Wine Group
- Walking
- Wood Carvers
- Writing Group
- Zumba

