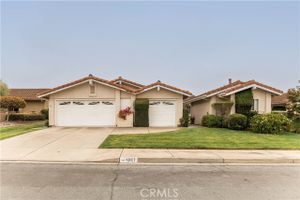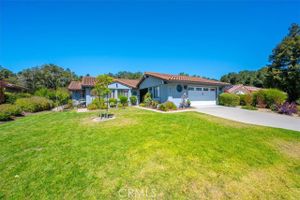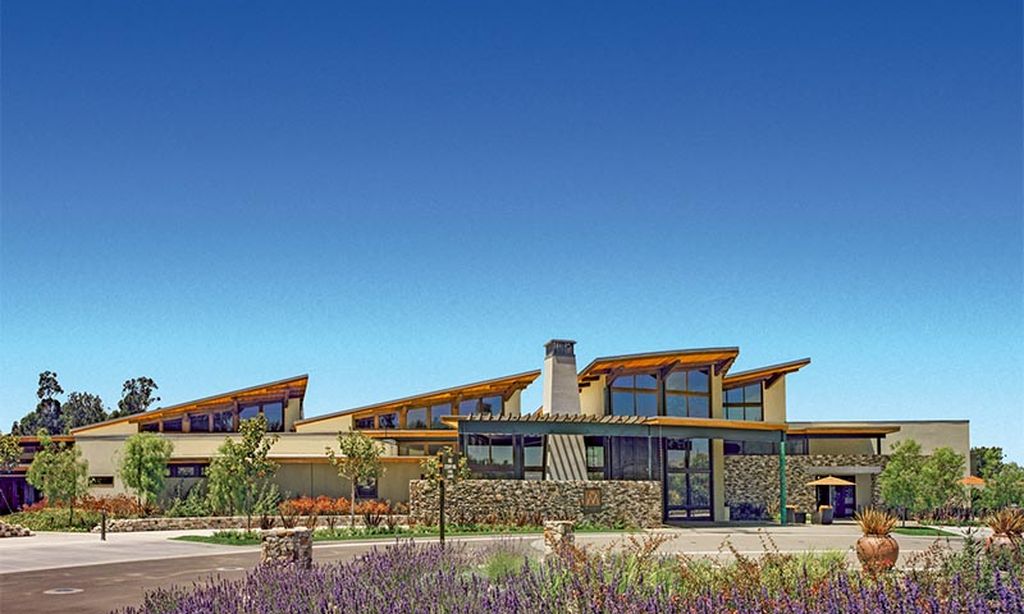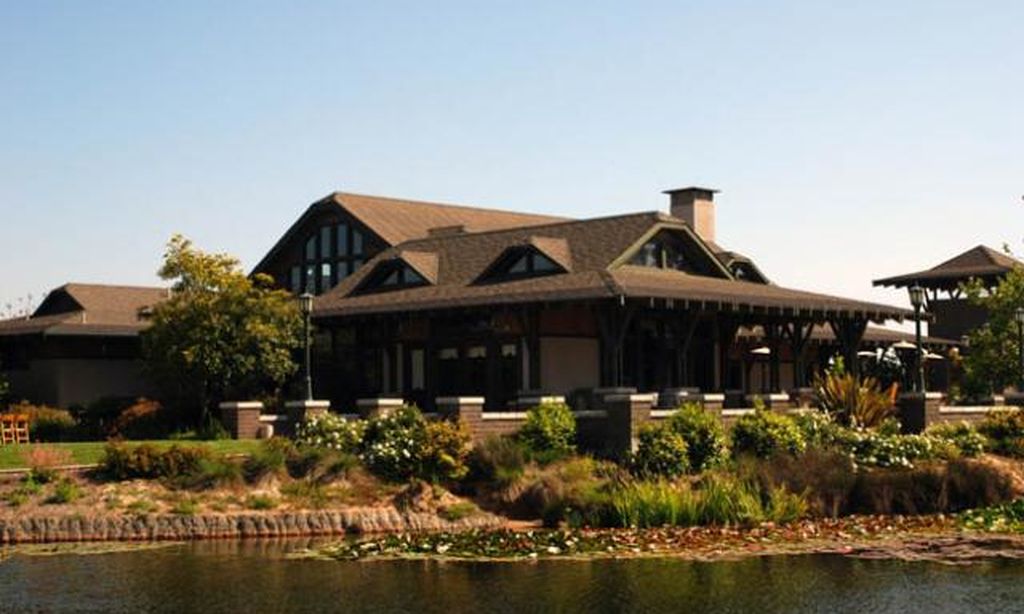-
Home type
Single family
-
Year built
2002
-
Lot size
21,805 sq ft
-
Price per sq ft
$488
-
HOA fees
$145 / Mo
-
Last updated
Today
-
Views
9
-
Saves
1
Questions? Call us: (805) 723-2453
Overview
Elegant Single-Level Retreat in Black Lake Golf Resort Tucked away on a private lane in the sought-after Black Lake Golf Resort community, this exceptional single-level residence offers the perfect blend of privacy, elegance, and versatility. Surrounded by a serene, park-like setting, this 4-bedroom, 3.5-bath home with an oversized 3-car garage is an ideal sanctuary for those who value space, comfort, and refined living. The thoughtfully designed floor plan features two primary suites—one with a private entrance, en-suite bath, and walk-in closet—making it perfect for multigenerational living, extended guests, or income potential. On the opposite wing, you'll find two spacious guest rooms, a full bath, and the main primary suite, which opens directly to a peaceful backyard oasis complete with a soothing fountain and patio retreat. Designed for effortless living, the home includes central air conditioning, new PEX plumbing, a central vacuum system, fresh interior paint, and new carpet in the bedrooms and family room. The gourmet kitchen is a chef’s dream, equipped with premium appliances including a built-in Sub-Zero refrigerator, new microwave, and double ovens—one with convection. A charming breakfast nook overlooks the lush backyard, while the light-filled formal dining room is perfect for both intimate dinners and grand celebrations. Step outside and unwind beneath the canopy of majestic oak trees that frame the expansive yard. Enjoy glimpses of the nearby golf course, all while relishing the privacy and natural beauty of your own outdoor haven—ideal for al fresco dining, summer BBQs, and peaceful mornings. The extra-large three-car garage offers exceptional storage with custom steel cabinetry and a dedicated workbench area for hobbies and projects. This remarkable property truly checks every box—offering luxurious living, flexible space, and an unbeatable location in one of the Central Coast’s most desirable communities.
Interior
Appliances
- Built-In Range, Dishwasher, Double Oven, Electric Oven, Disposal, Gas Cooktop, Microwave, Refrigerator, Self Cleaning Oven, Water Heater
Bedrooms
- Bedrooms: 4
Bathrooms
- Total bathrooms: 4
- Half baths: 1
- Full baths: 3
Laundry
- Dryer Included
- Individual Room
- Inside
- Washer Included
Cooling
- Central Air
Heating
- Forced Air
Fireplace
- None
Features
- Built-in Features, Granite Counters, High Ceilings, Pantry, Recessed Lighting, Tile Counters, Unfurnished, Central Vacuum, Wired for Sound, All Bedrooms on Lower Level, Formal Entry, Family Room, Entrance Foyer, Kitchen, Laundry Facility, Living Room, Bedroom on Main Level, Main Level Primary, Primary Bathroom, Primary Bedroom, Primary Suite, Multiple Primary Suites, Walk-In Closet(s)
Levels
- One
Size
- 2,767 sq ft
Exterior
Private Pool
- No
Patio & Porch
- Concrete, Patio, Patio Open, Front Porch
Roof
- Spanish Tile
Garage
- Attached
- Garage Spaces: 3
- Direct Garage Access
- Driveway
- Concrete
- Driveway Level
- Garage Faces Front
- Garage - Two Door
- Garage Door Opener
- Workshop in Garage
Carport
- None
Year Built
- 2002
Lot Size
- 0.5 acres
- 21,805 sq ft
Waterfront
- No
Water Source
- Public
Sewer
- Private Sewer,Sewer Assessments
Community Info
HOA Fee
- $145
- Frequency: Monthly
- Includes: Dog Park, Golf Course, Tennis Court(s), Bocce Court, Biking Trails, Clubhouse, Meeting/Banquet/Party Room, Meeting Room, RV Parking, Maintenance Grounds
Senior Community
- No
Features
- Biking, Curbs, Golf, Park, Sidewalks, Street Lights
Location
- City: Nipomo
- County/Parrish: San Luis Obispo
Listing courtesy of: Robin O'Hara, Keller Williams Realty Central Coast, 805-773-7777
Source: Crmls
MLS ID: PI25171350
Based on information from California Regional Multiple Listing Service, Inc. as of Aug 06, 2025 and/or other sources. All data, including all measurements and calculations of area, is obtained from various sources and has not been, and will not be, verified by broker or MLS. All information should be independently reviewed and verified for accuracy. Properties may or may not be listed by the office/agent presenting the information.
Want to learn more about Blacklake?
Here is the community real estate expert who can answer your questions, take you on a tour, and help you find the perfect home.
Get started today with your personalized 55+ search experience!
Homes Sold:
55+ Homes Sold:
Sold for this Community:
Avg. Response Time:
Community Key Facts
Age Restrictions
- None
Amenities & Lifestyle
- See Blacklake amenities
- See Blacklake clubs, activities, and classes
Homes in Community
- Total Homes: 554
- Home Types: Single-Family, Attached
Gated
- No
Construction
- Construction Dates: 1985 - 2000
- Builder: Multiple Builders
Similar homes in this community
Popular cities in California
The following amenities are available to Blacklake - Nipomo, CA residents:
- Clubhouse/Amenity Center
- Golf Course
- Restaurant
- Outdoor Pool
- Hobby & Game Room
- Walking & Biking Trails
- Tennis Courts
- Lakes - Scenic Lakes & Ponds
- R.V./Boat Parking
- Parks & Natural Space
- Outdoor Patio
- Golf Practice Facilities/Putting Green
- On-site Retail
There are plenty of activities available in Blacklake. Here is a sample of some of the clubs, activities and classes offered here.
- Biking Club
- Book Club
- Bridge
- Hiking Club
- Mah Jongg
- Olde Towne Quilters of Nipomo
- Ping Pong
- Tai Chi
- Women's Bible Study
- Yoga






