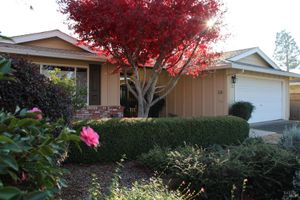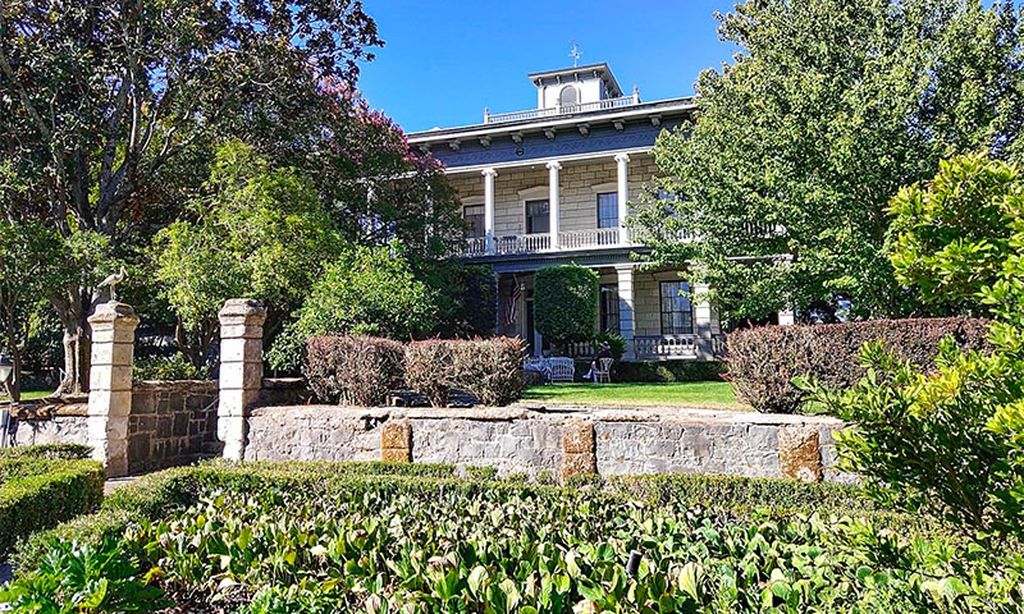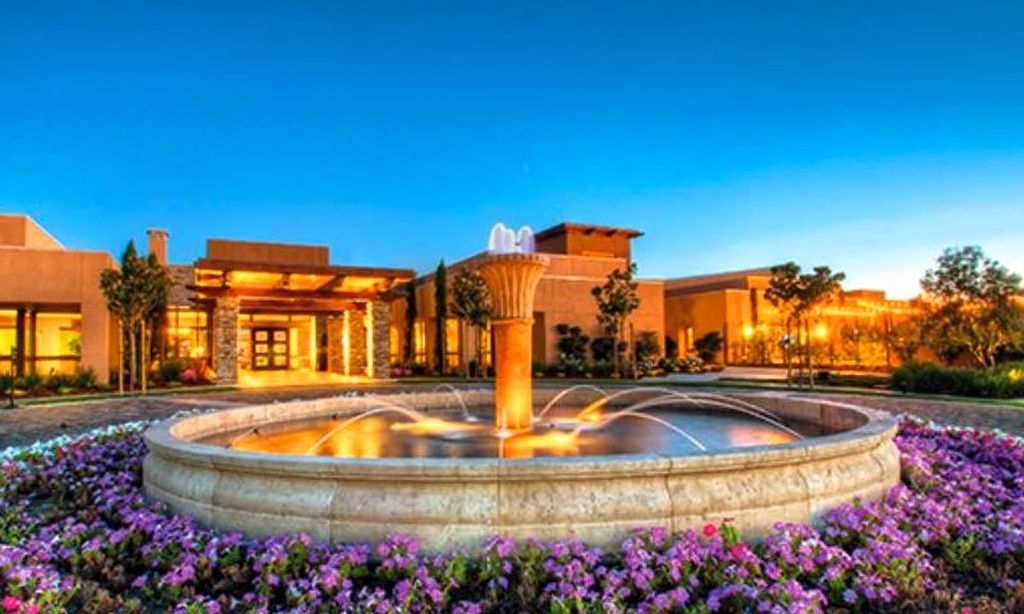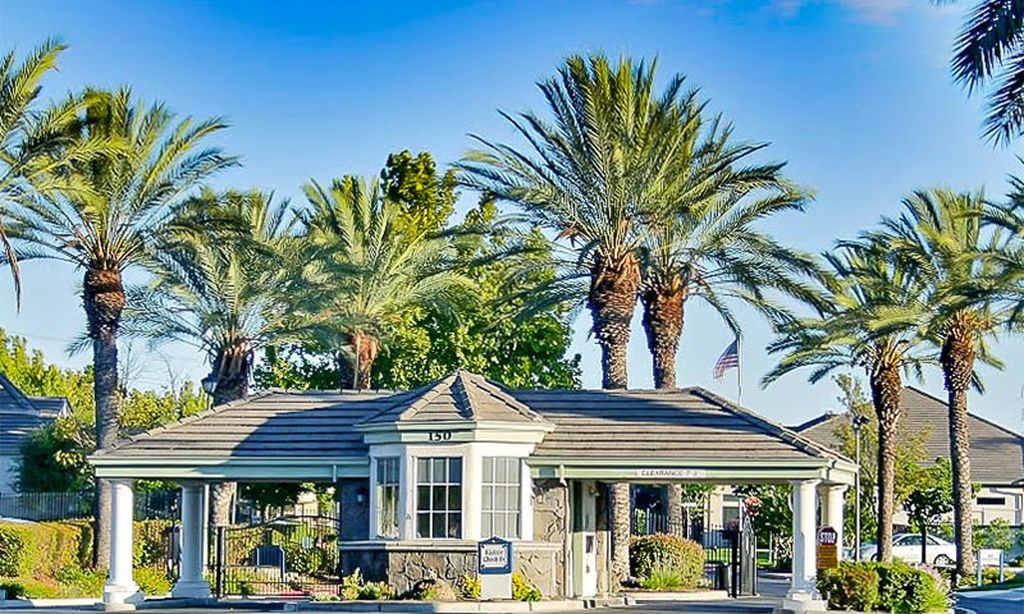- 3 beds
- 3 baths
- 2,281 sq ft
6317 Meadowridge Dr, Santa Rosa, CA, 95409
Community: Oakmont Village
-
Home type
Single family
-
Year built
1994
-
Lot size
17,835 sq ft
-
Price per sq ft
$591
-
HOA fees
$168 / See Remarks
-
Last updated
1 day ago
-
Views
10
-
Saves
1
Questions? Call us: (707) 520-8641
Overview
This exceptional El Verano floorplan - 2281 sq. ft. with 2.5baths - has been masterfully remodeled with uncompromising craftsmanship and design. Upon entry, half walls and faux posts have been removed to create an effortless, open flow. The kitchen, primary bath and hall bath feature stunning Calacatta Neolith Quartz counters, complemented by rift-sawn cabinetry in the hall and primary baths. The kitchen offers abundant storage, including an added pantry, and is equipped with stainless steel GE appliances, highlighted by a 5-burner gas range and a Fisher & Paykel dishwasher. The family room showcases and open wood-beam ceiling with tongue and groove detailing, while a double sided fireplace warms both the living and family rooms. Hunter-Douglas power shades easily filter the sunlight. The luxurious primary bath includes a freestanding jetted spa tub and a roll-in shower with Calacatta penny tile accents. The primary bedroom, living room and family room each offer easy access to the expanded deck, where panoramic views set the perfect backdrop for relaxation or entertaining. Laundry room includes newer washer & dryer. The approx 1/3 acre offers a lower patio, lawn and fruit trees. New Roof. Two-car garage with plenty of storage and an accessibility ramp.
Interior
Appliances
- Built-In Gas Oven, Built-In Gas Range, Built-In Refrigerator, Dishwasher, Disposal, Gas Hookup, Gas Water Heater, Microwave
Bedrooms
- Bedrooms: 3
Bathrooms
- Total bathrooms: 3
- Half baths: 1
- Full baths: 2
Laundry
- Cabinets
- Dryer
- Main Level
- Inside Room
- Washer
Cooling
- Ceiling Fan(s), Central Air
Heating
- Central
Fireplace
- 2
Features
- Cathedral Ceiling(s), Formal Entry, Open Beams/Beamed Ceilings
Levels
- One
Size
- 2,281 sq ft
Exterior
Private Pool
- No
Patio & Porch
- Front Porch, Open, Patio
Roof
- Composition
Garage
- Garage Spaces: 2
- Attached
- Garage Door Opener
- Garage Faces Front
- Direct Access
Carport
- None
Year Built
- 1994
Lot Size
- 0.41 acres
- 17,835 sq ft
Waterfront
- No
Water Source
- Public
Sewer
- Public Sewer,In Street
Community Info
HOA Fee
- $168
- Frequency: See Remarks
- Includes: Clubhouse, Dog Park, Exercise Court, Gym, Pool, Recreation Room, Recreation Facilities, Spa/Hot Tub, Tennis Court(s)
Senior Community
- Yes
Location
- City: Santa Rosa
- County/Parrish: Sonoma
Listing courtesy of: Joe McNeany, Bertolone Realty
MLS ID: 325096776
Based on information from Bay Area Real Estate Information Services, Inc. (BAREIS) for the period Sep 22, 2016 through Jan 08, 2026. Information has not been verified, is not guaranteed, and is subject to change.
Oakmont Village Real Estate Agent
Want to learn more about Oakmont Village?
Here is the community real estate expert who can answer your questions, take you on a tour, and help you find the perfect home.
Get started today with your personalized 55+ search experience!
Want to learn more about Oakmont Village?
Get in touch with a community real estate expert who can answer your questions, take you on a tour, and help you find the perfect home.
Get started today with your personalized 55+ search experience!
Homes Sold:
55+ Homes Sold:
Sold for this Community:
Avg. Response Time:
Community Key Facts
Age Restrictions
- 55+
Amenities & Lifestyle
- See Oakmont Village amenities
- See Oakmont Village clubs, activities, and classes
Homes in Community
- Total Homes: 3,300
- Home Types: Attached, Single-Family
Gated
- No
Construction
- Construction Dates: 1964 - 2016
- Builder: Multiple Builders, Berger, Gallaher, Willowglen Homes
Similar homes in this community
Popular cities in California
The following amenities are available to Oakmont Village - Santa Rosa, CA residents:
- Clubhouse/Amenity Center
- Golf Course
- Restaurant
- Fitness Center
- Outdoor Pool
- Aerobics & Dance Studio
- Hobby & Game Room
- Card Room
- Arts & Crafts Studio
- Ballroom
- Computers
- Library
- Billiards
- Walking & Biking Trails
- Tennis Courts
- Bocce Ball Courts
- Shuffleboard Courts
- Horseshoe Pits
- Lawn Bowling
- Parks & Natural Space
- Demonstration Kitchen
- Table Tennis
- Outdoor Patio
- Golf Practice Facilities/Putting Green
- Picnic Area
- On-site Retail
- Multipurpose Room
There are plenty of activities available in Oakmont Village. Here is a sample of some of the clubs, activities and classes offered here.
- A Course in Miracles
- All the Toys Fitness Class
- Anglers
- Art Association
- Balance & Stretch
- Ballet
- Bible Study
- Billiards
- Bocce
- Book Club
- Boomers Board
- Bridge
- Buddhist Group
- Bunco
- Cafe Mortel
- Cal Alumni Club
- Canasta
- Card Making
- Cardio & Strength
- Cat Care Co-op
- Cercle Francais
- Chess
- Choir
- Citizens Organized to Prepare for Emergenies (COPE)
- Community Garden
- Computer Learning
- Concerts
- Creative Writing
- Cribbage
- Current Events
- Dance Club
- Democrat Club
- Digital Photography
- Dinner For Eight
- Documentary Film Masterworks
- Domino Club
- Duffers Potluck
- Edgar Cayce Study Group
- Fitness Club
- Free Fitness Classes
- French Club
- Garden Club
- Genealogy Club
- Gentle Yoga
- Grandparent's Club
- Great Decisions
- Guys and Dolls
- Holiday Parties
- Jazz Society
- Kiwanis Club
- Lap Swim Club
- Lawn Bowling
- Lifelong Learning Classes
- Line Dancing
- Macintosh Users Group
- Mah Jongg
- Men of Oakmont
- Mimesis
- Movies at Oakmont
- Music Appreciation
- Music at Oakmont
- Needles & Hooks
- Oakie Folkies
- Oakmont Algonquin Roundtable
- Oakmont Boomers
- Oakmont Cat Care Cooperative
- Oakmont Community Church
- Oakmont Community Connection
- Oakmont Dance Club
- Oakmont Democratic Club
- Oakmont Emergency Preparedness Committee
- Oakmont Golf Club
- Oakmont Hiking Club
- Oakmont Lanes - Wii Bowling
- Oakmont Library
- Oakmont PC Users Group
- Oakmont Sunday Symposium
- Oakmont Visual Aids Workshop
- Oakmont Walkers
- Oktoberfest
- Open Studio Art Class
- Parkinson's Group
- Parliamo Italiano
- Petanque
- Photography Club
- Pickleball
- Pilates
- Pinochle
- Plant Care Co-Op
- Playreaders
- Qigong
- Quilting Bee
- Rainbow Women of Oakmont
- Red Hat Society
- Renegade Readers
- Republican Club
- Rotary Club
- Rovers (RV)
- Saturday Meditation
- Septuagenarian Group
- Sha Boom Italian Feast
- Single Boomers Social Club
- Sleep Apnea
- Sons in Retirement (SIRS 53 & 92)
- Spanish Group
- Stanford Alumni Club
- Strength & Balance
- Table Tennis
- Tai Chi
- Tap Dance
- Tennis Club
- The Epicureans
- Volunteer Helpers
- Water Color Art Class
- Water Fitness
- Water Media Wizards
- World Affairs Book Club
- Yoga
- Zentangle Class








