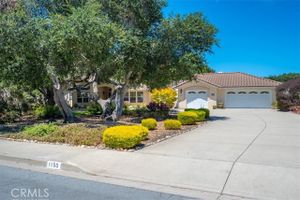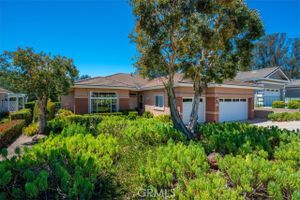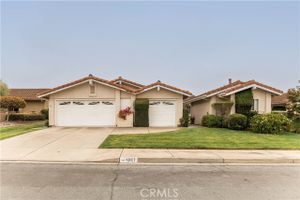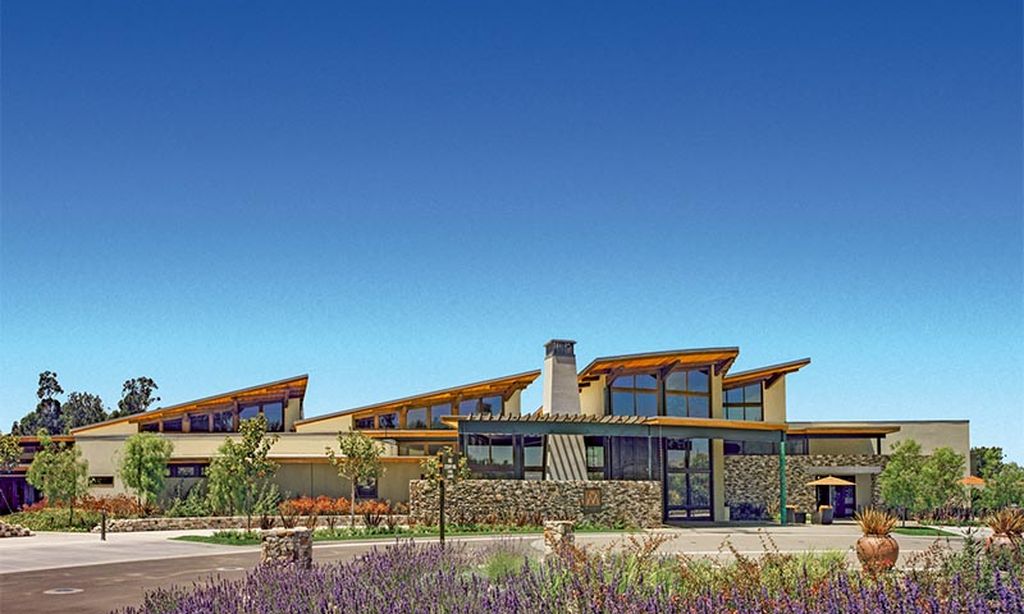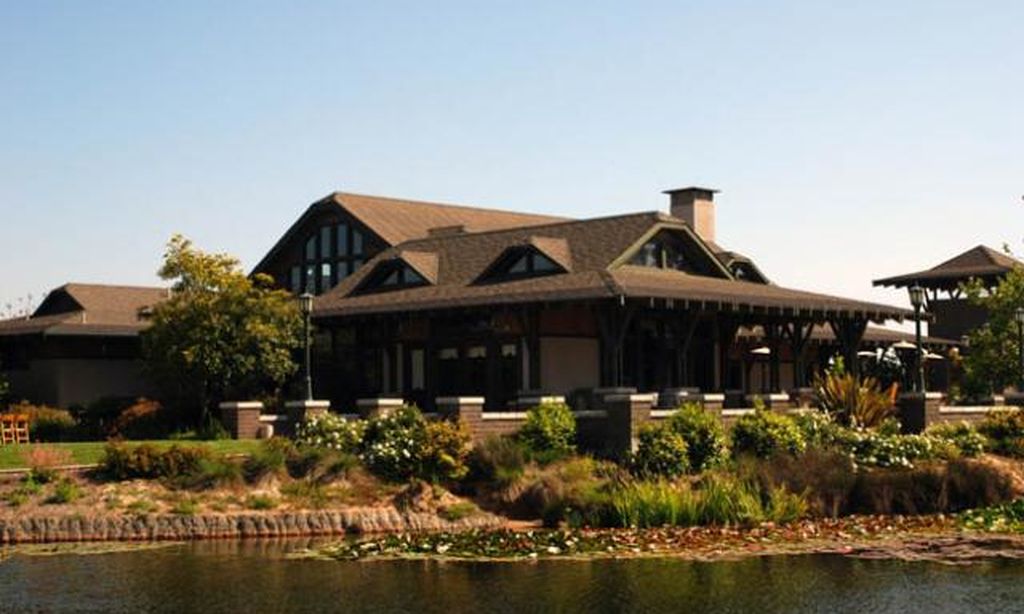-
Home type
Single family
-
Year built
1990
-
Lot size
5,000 sq ft
-
Price per sq ft
$491
-
HOA fees
$145 / Mo
-
Last updated
Today
-
Views
7
Questions? Call us: (805) 723-2453
Overview
Panoramic Fairway Views & Coastal Serenity! Enjoy sweeping views of the fairways and embrace the laid-back coastal lifestyle in this beautifully appointed 3-bedroom, 3-bath home. The spacious primary suite is conveniently located on the main floor with direct access to a covered patio and a recently remodeled bath featuring a contemporary walk-in shower. Upstairs, an oversized bedroom/flex space opens to a generous 10' by 16' balcony—perfect for soaking in the breathtaking scenery. Inside, vaulted ceilings and a refreshing open floorplan create an airy, inviting atmosphere. Newer carpet adds comfort throughout. A bright kitchen with breakfast nook and built-in buffet makes breakfast a breeze. Step outside to a large patio surrounded by low-maintenance landscaping, offering endless opportunities for relaxation and gatherings. An extended 6' by 24' garage provides ample space for your golf cart. Whether you're sipping coffee at sunrise or hosting sunset get-togethers, this coastal haven delivers the lifestyle you've been dreaming of.
Interior
Appliances
- Built-In Range, Disposal, Refrigerator
Bedrooms
- Bedrooms: 3
Bathrooms
- Total bathrooms: 3
- Full baths: 3
Laundry
- Dryer Included
- Washer Included
Cooling
- None
Heating
- Forced Air, Natural Gas
Fireplace
- None
Features
- Built-in Features, Granite Counters, Recessed Lighting, Main Level Primary, Multiple Primary Suites
Levels
- Two
Size
- 1,933 sq ft
Exterior
Private Pool
- No
Patio & Porch
- None, Covered, Patio
Roof
- Tile
Garage
- Attached
- Garage Spaces: 2
- Garage
Carport
- None
Year Built
- 1990
Lot Size
- 0.11 acres
- 5,000 sq ft
Waterfront
- No
Water Source
- Public
Sewer
- Public Sewer,Sewer Assessments
Community Info
HOA Fee
- $145
- Frequency: Monthly
- Includes: Picnic Area, Recreation Facilities
Senior Community
- No
Listing courtesy of: Linda Del, Monarch Realty, [email protected]
Source: Crmls
MLS ID: PI25180090
Based on information from California Regional Multiple Listing Service, Inc. as of Aug 16, 2025 and/or other sources. All data, including all measurements and calculations of area, is obtained from various sources and has not been, and will not be, verified by broker or MLS. All information should be independently reviewed and verified for accuracy. Properties may or may not be listed by the office/agent presenting the information.
Want to learn more about Blacklake?
Here is the community real estate expert who can answer your questions, take you on a tour, and help you find the perfect home.
Get started today with your personalized 55+ search experience!
Homes Sold:
55+ Homes Sold:
Sold for this Community:
Avg. Response Time:
Community Key Facts
Age Restrictions
- None
Amenities & Lifestyle
- See Blacklake amenities
- See Blacklake clubs, activities, and classes
Homes in Community
- Total Homes: 554
- Home Types: Single-Family, Attached
Gated
- No
Construction
- Construction Dates: 1985 - 2000
- Builder: Multiple Builders
Similar homes in this community
Popular cities in California
The following amenities are available to Blacklake - Nipomo, CA residents:
- Clubhouse/Amenity Center
- Golf Course
- Restaurant
- Outdoor Pool
- Hobby & Game Room
- Walking & Biking Trails
- Tennis Courts
- Lakes - Scenic Lakes & Ponds
- R.V./Boat Parking
- Parks & Natural Space
- Outdoor Patio
- Golf Practice Facilities/Putting Green
- On-site Retail
There are plenty of activities available in Blacklake. Here is a sample of some of the clubs, activities and classes offered here.
- Biking Club
- Book Club
- Bridge
- Hiking Club
- Mah Jongg
- Olde Towne Quilters of Nipomo
- Ping Pong
- Tai Chi
- Women's Bible Study
- Yoga

