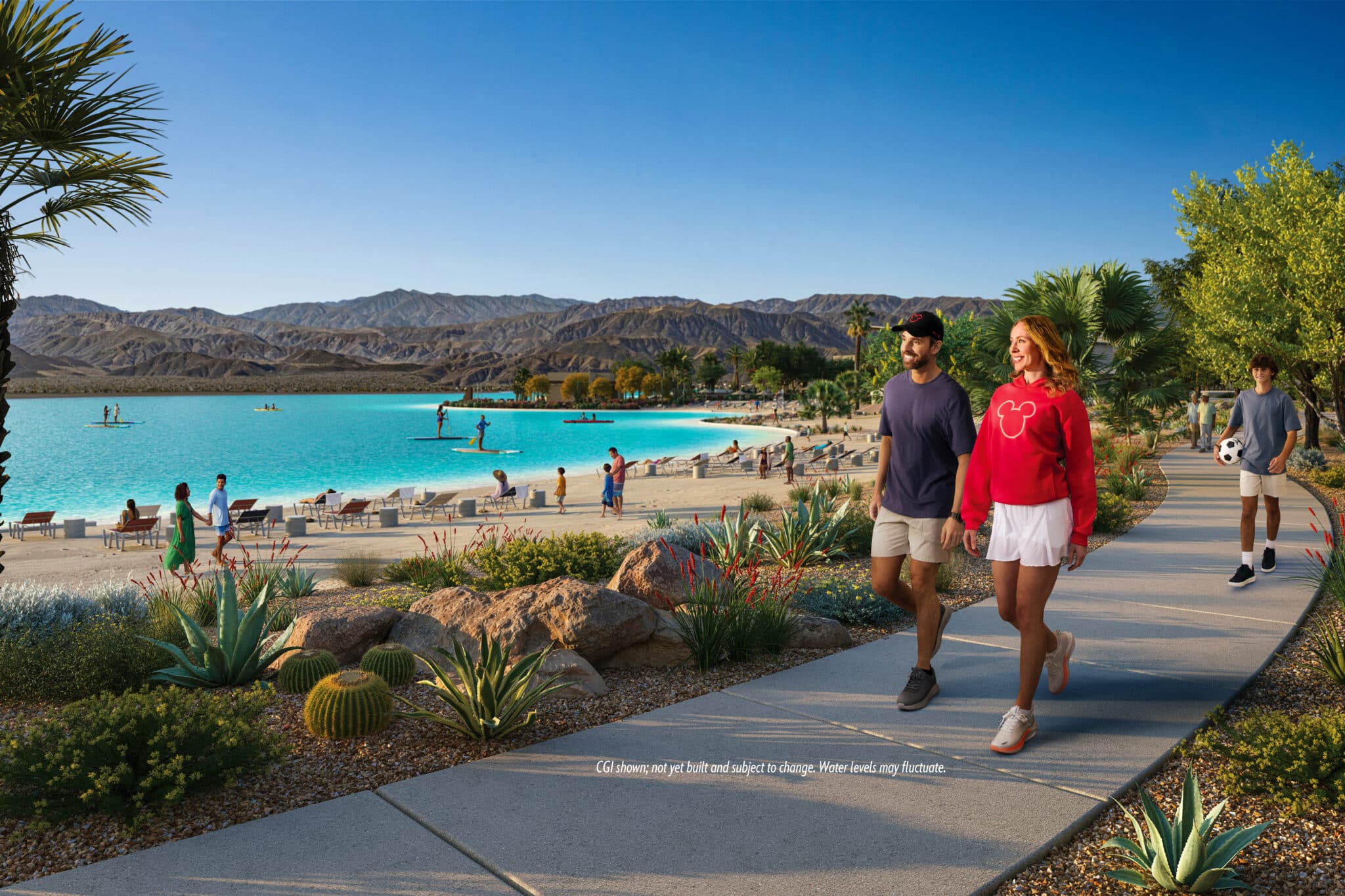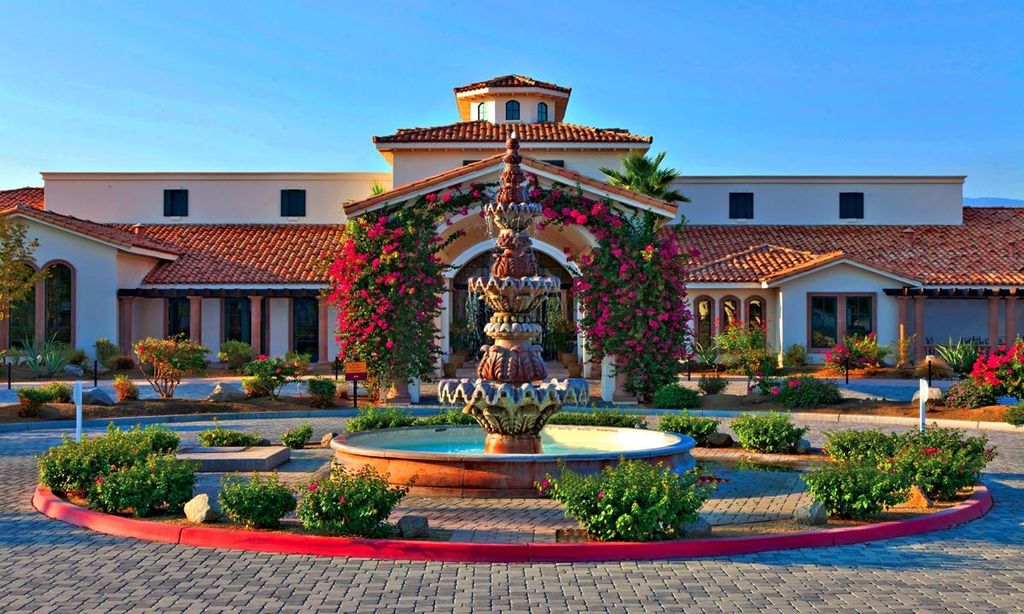- 2 beds
- 2 baths
- 1,657 sq ft
64 Claret, Rancho Mirage, CA, 92270
Community: Del Webb Rancho Mirage
-
Home type
Single family
-
Year built
2021
-
Lot size
6,138 sq ft
-
Price per sq ft
$458
-
HOA fees
$530 / Mo
-
Last updated
Today
-
Views
2
-
Saves
6
Questions? Call us: (442) 300-9371
Overview
Resort-Style Elegance in Del Webb Rancho Mirage Experience the pinnacle of 55+ active-adult living in this exquisite Phase 4, Plan 2 Solitude residence with a spool, perfectly situated near the clubhouse in one of the community's most serene locations. This sophisticated retreat blends modern comfort with resort-inspired design, offering 2 bedrooms, 2 baths, and a versatile den - ideal for a home office, creative studio, or quiet reading lounge. The open-concept layout creates a seamless flow between the living, dining, and kitchen areas, framed by expansive windows that showcase breathtaking views of the Shadow Mountains. The chef's kitchen impresses with a sleek quartz island and countertops, upgraded 42" upper cabinetry, high-end gas cooktop, stainless steel appliances, and a spacious pantry - perfect for entertaining in effortless style. The primary suite is a private sanctuary featuring direct access to the spool area, a spa-like ensuite with dual vanities, a glass-enclosed shower, and an oversized walk-in closet. The secondary bedroom, thoughtfully positioned for privacy, offers a welcoming space for guests. Throughout the home, designer details shine - from polished porcelain tile flooring to bold black lacquer accents and multiple builder upgrades that elevate every room. Step outside to your own private desert oasis. The beautifully designed backyard features a lush faux lawn, striking hardscape with a built-in gas fire pit, and a glimmering spool with spa jets and tranquil water features - an ideal setting to unwind beneath the desert sky. A charming citrus garden adds a refreshing touch of color and fragrance to this exceptional outdoor retreat. Additional highlights include leased solar ($114.51/mo), a two-car attached garage, and a well-appointed laundry room with extra storage. Nestled within the prestigious guard-gated community of Del Webb Rancho Mirage, residents enjoy access to world-class amenities including a clubhouse, resort-style pool and spa, tennis and pickleball courts, state-of-the-art fitness center, putting green, billiards, and miles of scenic walking paths. Truly a must see.
Interior
Appliances
- Dishwasher, Disposal, Microwave, Refrigerator, Vented Exhaust Fan, Gas Cooktop, Oven, Range Hood
Bedrooms
- Bedrooms: 2
Bathrooms
- Total bathrooms: 2
- Three-quarter baths: 1
- Full baths: 1
Laundry
- Washer Included
- Dryer Included
- Individual Room
Cooling
- Central Air
Heating
- Central, Forced Air, Natural Gas
Features
- Ceiling Fan(s), High Ceilings, Open Floorplan, Recessed Lighting, Formal Entry, Family Room, Great Room, Walk-In Closet(s)
Levels
- One
Size
- 1,657 sq ft
Exterior
Private Pool
- Yes
Patio & Porch
- Concrete, Covered
Roof
- Tile
Garage
- Attached
- Garage Spaces: 2
- Garage - Two Door
- Driveway
- Garage Door Opener
- Side by Side
- Direct Garage Access
Carport
- None
Year Built
- 2021
Lot Size
- 0.14 acres
- 6,138 sq ft
Waterfront
- No
Sewer
- Other
Community Info
HOA Fee
- $530
- Frequency: Monthly
- Includes: Billiard Room, Bocce Court, Game Room, Clubhouse, Controlled Access, Fire Pit, Lake, Meeting Room, Picnic Area, Pool, Security, Spa/Hot Tub, Tennis Court(s), Cable TV
Senior Community
- Yes
Location
- City: Rancho Mirage
- County/Parrish: Riverside
Listing courtesy of: The Morgner Group, Equity Union
MLS ID: 25600135PS
Based on information from California Regional Multiple Listing Service, Inc. as of Jan 19, 2026 and/or other sources. All data, including all measurements and calculations of area, is obtained from various sources and has not been, and will not be, verified by broker or MLS. All information should be independently reviewed and verified for accuracy. Properties may or may not be listed by the office/agent presenting the information.
Del Webb Rancho Mirage Real Estate Agent
Want to learn more about Del Webb Rancho Mirage?
Here is the community real estate expert who can answer your questions, take you on a tour, and help you find the perfect home.
Get started today with your personalized 55+ search experience!
Want to learn more about Del Webb Rancho Mirage?
Get in touch with a community real estate expert who can answer your questions, take you on a tour, and help you find the perfect home.
Get started today with your personalized 55+ search experience!
Homes Sold:
55+ Homes Sold:
Sold for this Community:
Avg. Response Time:
Community Key Facts
Age Restrictions
- 55+
Amenities & Lifestyle
- See Del Webb Rancho Mirage amenities
- See Del Webb Rancho Mirage clubs, activities, and classes
Homes in Community
- Total Homes: 1,000
- Home Types: Single-Family
Gated
- Yes
Construction
- Construction Dates: 2018 - Present
- Builder: Del Webb, Pulte Homes
Similar homes in this community
Popular cities in California
The following amenities are available to Del Webb Rancho Mirage - Rancho Mirage, CA residents:
- Clubhouse/Amenity Center
- Fitness Center
- Outdoor Pool
- Aerobics & Dance Studio
- Library
- Billiards
- Tennis Courts
- Pickleball Courts
- Outdoor Patio
- Multipurpose Room
There are plenty of activities available in Del Webb Rancho Mirage. Here is a sample of some of the clubs, activities and classes offered here.
- Community Gatherings
- Holiday Parties
- Pickleball
- Swimming
- Tennis








