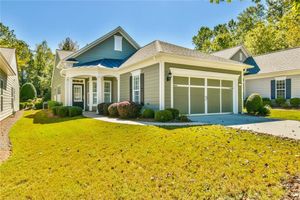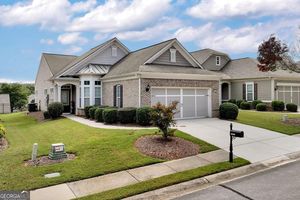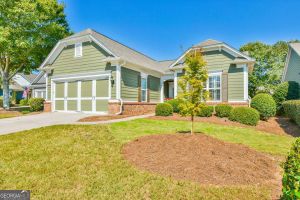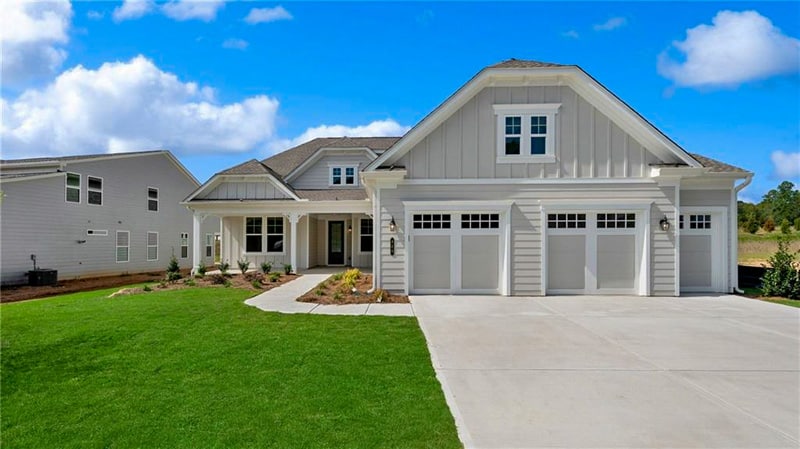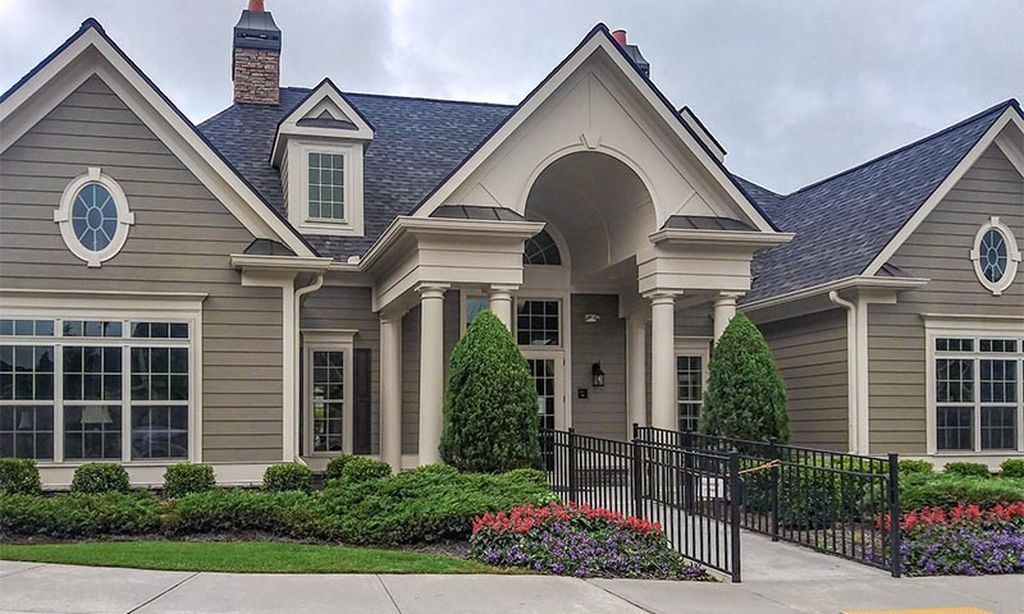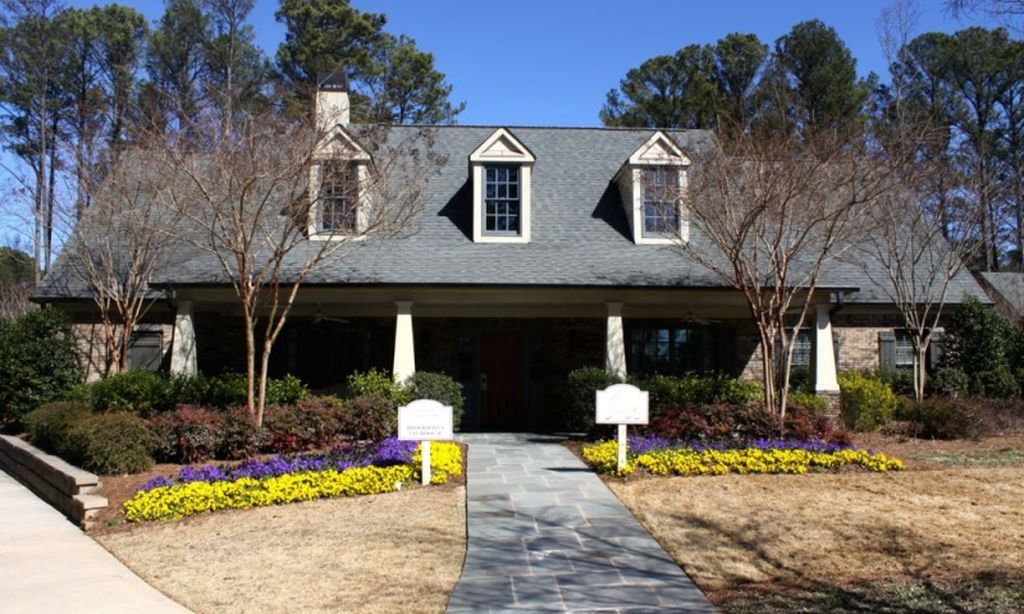- 3 beds
- 3 baths
- 2,572 sq ft
6408 Autumn Crest Ln, Hoschton, GA, 30548
Community: Village at Deaton Creek
-
Home type
Single family
-
Year built
2011
-
Lot size
6,970 sq ft
-
Price per sq ft
$214
-
Taxes
$1729 / Yr
-
HOA fees
$3588 / Annually
-
Last updated
2 days ago
-
Views
19
-
Saves
2
Questions? Call us: (762) 728-6325
Overview
Hard-to-find Loft Floorplan with Incredible Outdoor Spaces- This is the one!! Need more space but the luxuries of an Active Adult Community? All the space you need with the amenities and social opportunities Village at Deaton Creek is known for! Open floorplan with windows galore. Large kitchen with plenty of cabinet & counter space, granite countertops, pantry, breakfast bar, and breakfast area. Spacious Family Room with beautiful built-in bookshelves and cabinetry, opens into Sunroom (can be used as Dining Room, too). Primary Suite with tray ceilings, walk-in closet, and ensuite Bathroom. Separate Office, Secondary Bedroom, and Full Bath complete the Main. Upstairs is perfect for visitors- large Loft, spacious Bedroom, and Full Bathroom! What really sets this home apart is the addition of Outdoor Living spaces. The Four-Seasons room boasts screens and coverings so you can enjoy the room year-round! Flagstone paver flooring plus gas line access to install a heat source. Additional flagstone patio located outside to enjoy the views of the rear wooded area- plenty of privacy. The amenities and social opportunities set Village at Deaton Creek apart from all surrounding communities, offering 90+ social clubs, clubhouse, indoor & outdoor pools, tennis, pickleball, bocce ball, softball, dog park, walking trail, and stocked fishing pond... truly something for EVERYONE! All located next door to medical facilities, close to Braselton's ever-growing dining and shopping opportunities, and with easy access to 85!
Interior
Appliances
- Dishwasher, Disposal, Gas Oven, Gas Range, Gas Water Heater, Microwave
Bedrooms
- Bedrooms: 3
Bathrooms
- Total bathrooms: 3
- Full baths: 3
Laundry
- Laundry Room
- Main Level
Cooling
- Ceiling Fan(s), Central Air, Electric
Heating
- Central, Forced Air, Natural Gas
Fireplace
- 1
Features
- Bookcases, Crown Molding, Pull Down Attic Stairs, Double Vanity, High Ceilings, High Speed Internet, Tray Ceiling(s), Walk-In Closet(s), Dual Pane Window(s), Loft, Sunroom
Levels
- One and One Half
Exterior
Private Pool
- No
Patio & Porch
- Enclosed, Patio, Screened
Roof
- Composition
Garage
- Garage Spaces: 2
- Attached
- Garage
- Garage Faces Front
- Kitchen Level
Carport
- None
Year Built
- 2011
Lot Size
- 0.16 acres
- 6,970 sq ft
Waterfront
- No
Water Source
- Public
Sewer
- Public Sewer
Community Info
HOA Fee
- $3,588
- Frequency: Annually
Taxes
- Annual amount: $1,729.00
- Tax year: 2024
Senior Community
- Yes
Features
- Clubhouse, Dog Park, Fishing, Fitness Center, Gated, Home Owners Association, Pickleball, Playground, Pool, Sidewalks, Street Lights, Tennis Court(s)
Location
- City: Hoschton
- County/Parrish: Hall - GA
Listing courtesy of: Sarah Prouty, Chapman Hall Professionals Listing Agent Contact Information: 678-438-2570
Source: Fmlsb
MLS ID: 7565676
Listings identified with the FMLS IDX logo come from FMLS and are held by brokerage firms other than the owner of this website and the listing brokerage is identified in any listing details. Information is deemed reliable but is not guaranteed. If you believe any FMLS listing contains material that infringes your copyrighted work, please click here to review our DMCA policy and learn how to submit a takedown request. © 2025 First Multiple Listing Service, Inc.
Village at Deaton Creek Real Estate Agent
Want to learn more about Village at Deaton Creek?
Here is the community real estate expert who can answer your questions, take you on a tour, and help you find the perfect home.
Get started today with your personalized 55+ search experience!
Want to learn more about Village at Deaton Creek?
Get in touch with a community real estate expert who can answer your questions, take you on a tour, and help you find the perfect home.
Get started today with your personalized 55+ search experience!
Homes Sold:
55+ Homes Sold:
Sold for this Community:
Avg. Response Time:
Community Key Facts
Age Restrictions
- 55+
Amenities & Lifestyle
- See Village at Deaton Creek amenities
- See Village at Deaton Creek clubs, activities, and classes
Homes in Community
- Total Homes: 1,144
- Home Types: Single-Family, Attached
Gated
- Yes
Construction
- Construction Dates: 2006 - 2015
- Builder: Del Webb
Similar homes in this community
Popular cities in Georgia
The following amenities are available to Village at Deaton Creek - Hoschton, GA residents:
- Clubhouse/Amenity Center
- Fitness Center
- Indoor Pool
- Outdoor Pool
- Aerobics & Dance Studio
- Card Room
- Ceramics Studio
- Arts & Crafts Studio
- Sewing Studio
- Ballroom
- Computers
- Library
- Billiards
- Walking & Biking Trails
- Tennis Courts
- Pickleball Courts
- Bocce Ball Courts
- Horseshoe Pits
- Softball/Baseball Field
- Basketball Court
- Lakes - Fishing Lakes
- Gardening Plots
- Parks & Natural Space
- Playground for Grandkids
- Demonstration Kitchen
- Outdoor Patio
- Pet Park
- Multipurpose Room
- Locker Rooms
There are plenty of activities available in Village at Deaton Creek. Here is a sample of some of the clubs, activities and classes offered here.
- Art for Fun
- Arts & Crafts & Painting
- Ballet
- Ballroom Dance
- Beading
- Bible Study
- Biking Group
- Billiards
- Bingo
- Bocce Ball
- Book Club
- Bowling
- Bridge
- Calligraphy
- Canasta
- Caregiver Support Group
- Ceramics
- Chicken Foot Domino Game
- Choir
- Computer Basics
- Counted Cross Stitch
- Cruise Club
- Culinary Club
- Day Trippers Club
- Demo Group
- Eighty Ladies Group
- Euchre
- Forum Club
- French Classes
- Funds for Fun
- Garden Club
- Great Decisions Discussion Group
- Hand and Foot
- Hearts Group
- Hiking
- Independent World Explorers Group
- Investment Club
- It's Showtime Club
- Knitwits
- Language Classes
- Line Dancing
- Mah Jongg
- Mexican Train Dominos
- Military Retirees Group
- Military Support Group
- Model Trains
- Morning Reading Group
- Motorcycle
- Movie Group
- Paws & Claws Group
- Photography
- Pickleball
- Ping Pong
- Pinochle
- Poker
- Quilting Group
- RC Planes
- Red Hat Society
- ROMEO's Group
- Rummekub
- Running
- Scrabble
- Scrapbooking
- Shalom Club
- Singing for Fun Club
- Singles Club
- Softball
- Spades
- Spanish Classes
- Square Dancing
- Stamping & Cardmaking
- Swing Dance
- Tai Chi
- Tennis
- Theatre Group
- Travel Clubs
- Vintners Wine Group
- Walking
- Wood Carvers
- Writing Group
- Zumba

