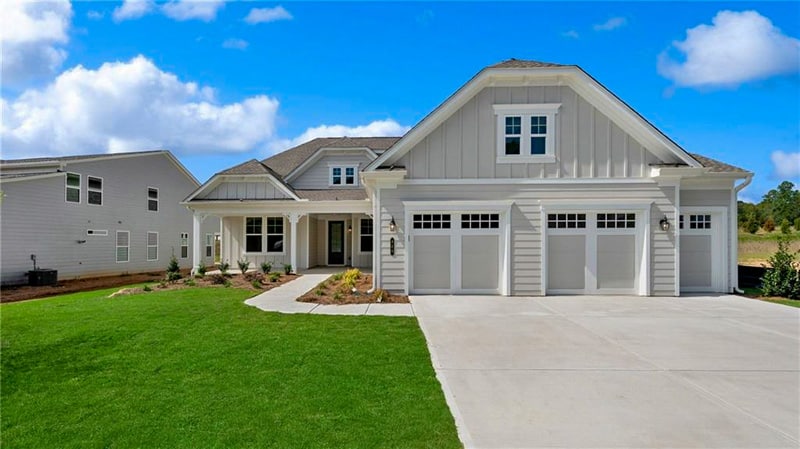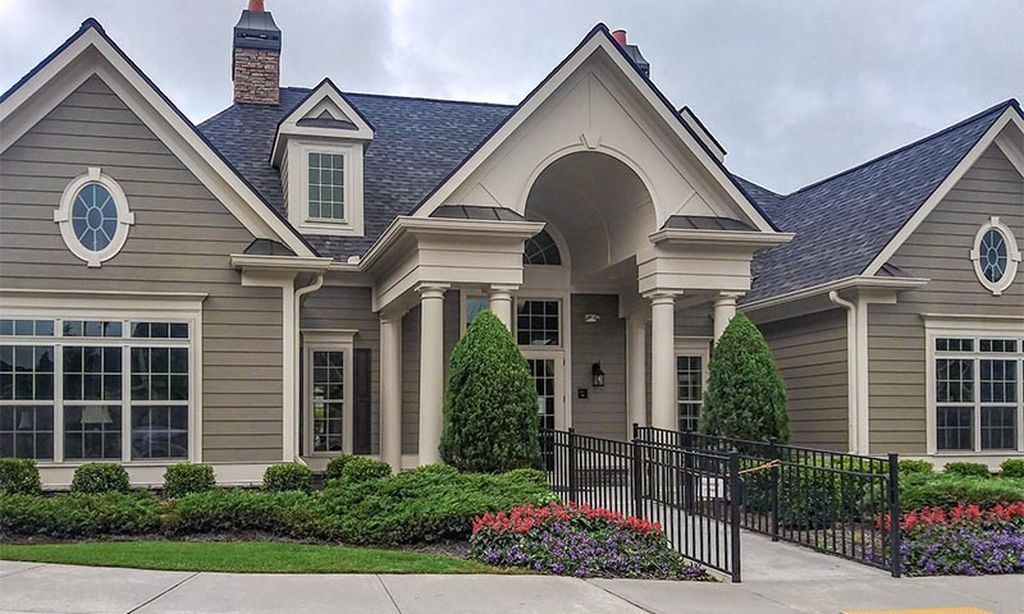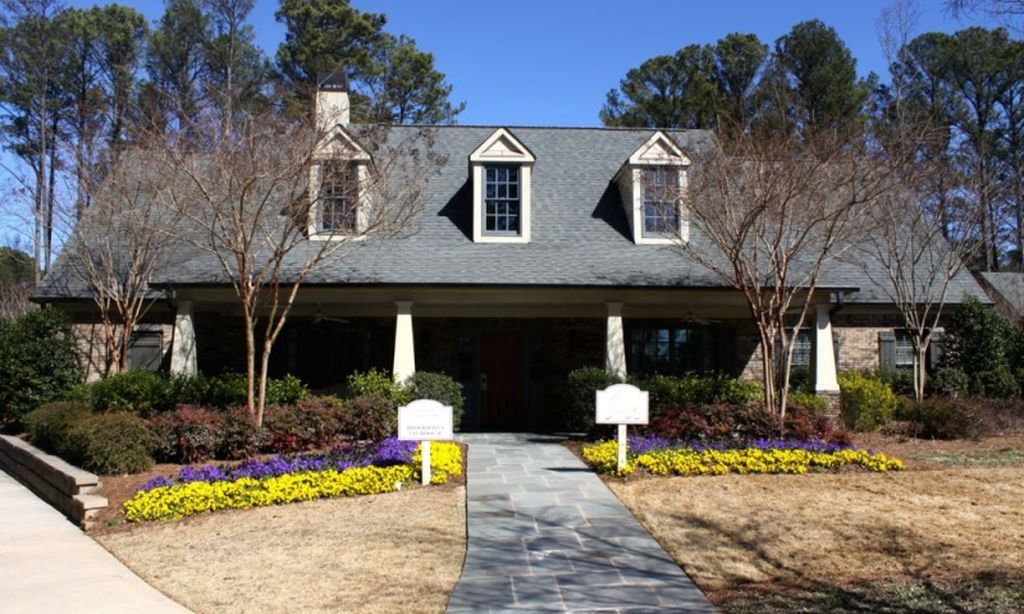- 4 beds
- 5 baths
- 5,800 sq ft
6416 Hickory Springs Cir, Hoschton, GA, 30548
Community: Village at Deaton Creek
-
Home type
Single family
-
Year built
2007
-
Lot size
9,191 sq ft
-
Price per sq ft
$120
-
Taxes
$2293 / Yr
-
HOA fees
$3588 / Annually
-
Last updated
Today
-
Views
2
-
Saves
1
Questions? Call us: (762) 728-6325
Overview
Experience luxury living at its finest in Del Webb’s Village at Deaton Creek; a 55+ gated community known for its resort-style amenities and friendly atmosphere. This beautiful 4-bedroom, 4.5-bath home offers over 5,700 sq ft of thoughtfully designed living space, including a FULLY FINISHED BASEMENT with its own bedroom, full bath, and multiple flex areas perfect for guests, hobbies, or cozy movie nights. FRESHLY PAINTED throughout, the home features a warm blend of hardwood, tile, and carpet on the main level, while the basement’s plush carpeting creates an inviting, comfortable retreat. The kitchen is a showstopper; complete with stainless steel appliances, granite countertops, and plenty of space for both everyday living and entertaining. One of the standout spaces is the indoor tiled sunroom, perfect for morning coffee or relaxing year-round. Step outside to the extended Trex deck, built for low-maintenance enjoyment and large enough for gatherings with family and friends. Recent updates include a NEW ROOF, fresh exterior and interior paint, and a sprinkler system to keep the yard pristine. And let’s not forget the lifestyle. You’ll have access to a clubhouse full of activities, resort-style pool, pickleball and tennis courts, dog park, walking trails, and more. Conveniently located near shopping, dining, and the new hospital system, this home offers both luxury and peace of mind. Come see why Deaton Creek is the perfect place to call home!
Interior
Appliances
- Disposal, Electric Cooktop, Electric Range, Microwave, Refrigerator
Bedrooms
- Bedrooms: 4
Bathrooms
- Total bathrooms: 5
- Half baths: 1
- Full baths: 4
Laundry
- Main Level
- Laundry Room
Cooling
- Ceiling Fan(s), Central Air
Heating
- Central
Fireplace
- 1, Living Room
Features
- Entrance Foyer, High Ceilings, Sound System, Dual Pane Window(s), Sunroom
Levels
- One
Exterior
Private Pool
- No
Patio & Porch
- Deck, Front Porch, Patio
Roof
- Composition
Garage
- Garage Spaces: 2
- Driveway
- Garage
- Garage Faces Front
Carport
- None
Year Built
- 2007
Lot Size
- 0.21 acres
- 9,191 sq ft
Waterfront
- No
Water Source
- Public
Sewer
- Public Sewer
Community Info
HOA Information
- Association Fee: $3,588
- Association Fee Frequency: Annually
Taxes
- Annual amount: $2,293.00
- Tax year: 2024
Senior Community
- No
Features
- Clubhouse, Gated, Home Owners Association, Dog Park, Pickleball, Fitness Center, Playground, Pool, Sidewalks, Tennis Court(s), Other
Location
- City: Hoschton
- County/Parrish: Hall - GA
Listing courtesy of: Alyssa Douglas, GA Realty, LLC. Listing Agent Contact Information: 954-290-1986
MLS ID: 7578938
Listings identified with the FMLS IDX logo come from FMLS and are held by brokerage firms other than the owner of this website and the listing brokerage is identified in any listing details. Information is deemed reliable but is not guaranteed. If you believe any FMLS listing contains material that infringes your copyrighted work, please click here to review our DMCA policy and learn how to submit a takedown request. © 2026 First Multiple Listing Service, Inc.
Village at Deaton Creek Real Estate Agent
Want to learn more about Village at Deaton Creek?
Here is the community real estate expert who can answer your questions, take you on a tour, and help you find the perfect home.
Get started today with your personalized 55+ search experience!
Want to learn more about Village at Deaton Creek?
Get in touch with a community real estate expert who can answer your questions, take you on a tour, and help you find the perfect home.
Get started today with your personalized 55+ search experience!
Homes Sold:
55+ Homes Sold:
Sold for this Community:
Avg. Response Time:
Community Key Facts
Age Restrictions
- 55+
Amenities & Lifestyle
- See Village at Deaton Creek amenities
- See Village at Deaton Creek clubs, activities, and classes
Homes in Community
- Total Homes: 1,144
- Home Types: Single-Family, Attached
Gated
- Yes
Construction
- Construction Dates: 2006 - 2015
- Builder: Del Webb
Similar homes in this community
Popular cities in Georgia
The following amenities are available to Village at Deaton Creek - Hoschton, GA residents:
- Clubhouse/Amenity Center
- Fitness Center
- Indoor Pool
- Outdoor Pool
- Aerobics & Dance Studio
- Card Room
- Ceramics Studio
- Arts & Crafts Studio
- Sewing Studio
- Ballroom
- Computers
- Library
- Billiards
- Walking & Biking Trails
- Tennis Courts
- Pickleball Courts
- Bocce Ball Courts
- Horseshoe Pits
- Softball/Baseball Field
- Basketball Court
- Lakes - Fishing Lakes
- Gardening Plots
- Parks & Natural Space
- Playground for Grandkids
- Demonstration Kitchen
- Outdoor Patio
- Pet Park
- Multipurpose Room
- Locker Rooms
There are plenty of activities available in Village at Deaton Creek. Here is a sample of some of the clubs, activities and classes offered here.
- Art for Fun
- Arts & Crafts & Painting
- Ballet
- Ballroom Dance
- Beading
- Bible Study
- Biking Group
- Billiards
- Bingo
- Bocce Ball
- Book Club
- Bowling
- Bridge
- Calligraphy
- Canasta
- Caregiver Support Group
- Ceramics
- Chicken Foot Domino Game
- Choir
- Computer Basics
- Counted Cross Stitch
- Cruise Club
- Culinary Club
- Day Trippers Club
- Demo Group
- Eighty Ladies Group
- Euchre
- Forum Club
- French Classes
- Funds for Fun
- Garden Club
- Great Decisions Discussion Group
- Hand and Foot
- Hearts Group
- Hiking
- Independent World Explorers Group
- Investment Club
- It's Showtime Club
- Knitwits
- Language Classes
- Line Dancing
- Mah Jongg
- Mexican Train Dominos
- Military Retirees Group
- Military Support Group
- Model Trains
- Morning Reading Group
- Motorcycle
- Movie Group
- Paws & Claws Group
- Photography
- Pickleball
- Ping Pong
- Pinochle
- Poker
- Quilting Group
- RC Planes
- Red Hat Society
- ROMEO's Group
- Rummekub
- Running
- Scrabble
- Scrapbooking
- Shalom Club
- Singing for Fun Club
- Singles Club
- Softball
- Spades
- Spanish Classes
- Square Dancing
- Stamping & Cardmaking
- Swing Dance
- Tai Chi
- Tennis
- Theatre Group
- Travel Clubs
- Vintners Wine Group
- Walking
- Wood Carvers
- Writing Group
- Zumba








