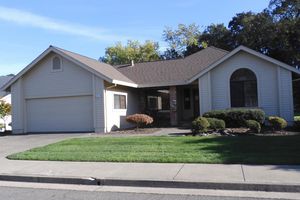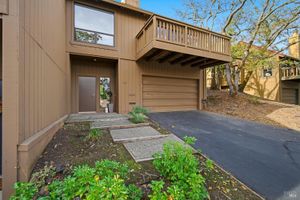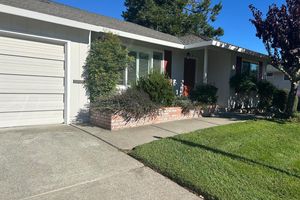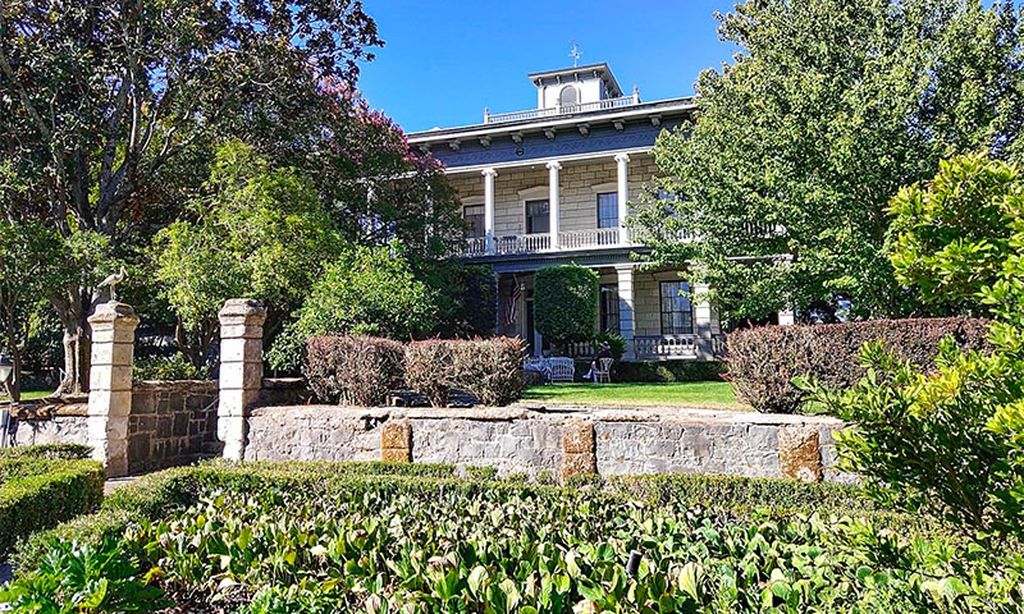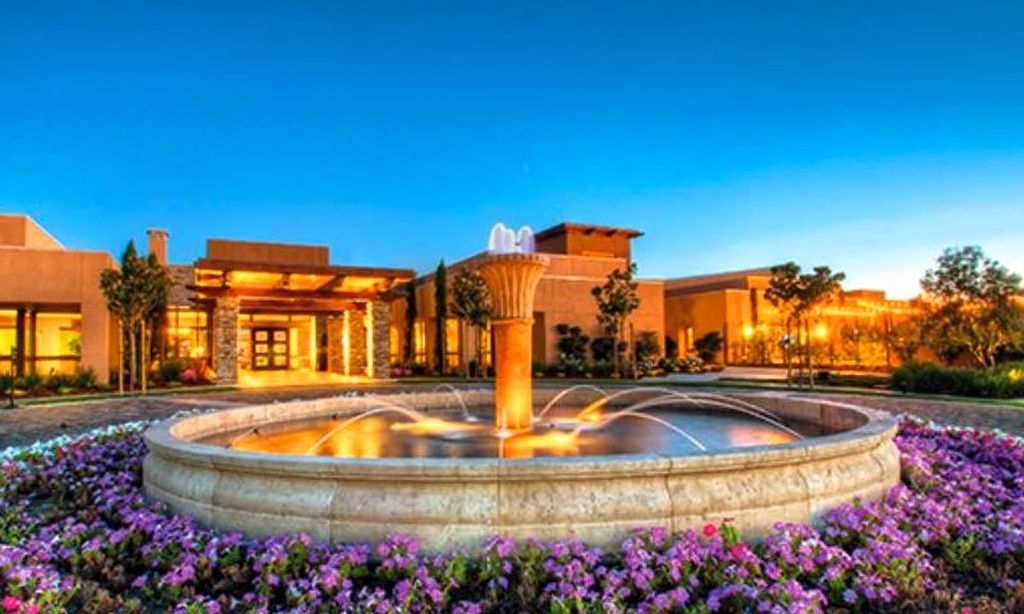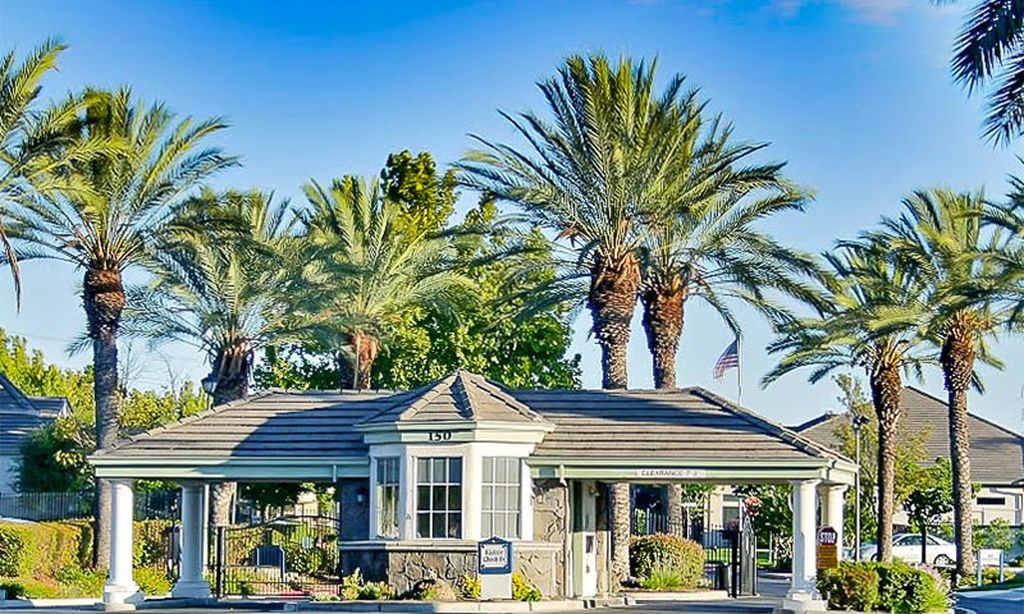- 3 beds
- 2 baths
- 1,640 sq ft
6601 Stone Bridge Rd, Santa Rosa, CA, 95409
Community: Oakmont Village
-
Home type
Single family
-
Year built
2025
-
Lot size
6,239 sq ft
-
Price per sq ft
$420
-
HOA fees
$129 / Mo
-
Last updated
2 days ago
-
Views
7
-
Saves
2
Questions? Call us: (707) 520-8641
Overview
Welcome to Stone Bridge Duets, built by Willowglen Homes, located in the heart of the prestigious Valley of the Moon! Step inside to discover interiors meticulously designed with exquisite finishing touches. Wide 7-inch laminate flooring flows seamlessly through the main living areas, providing both durability and aesthetic appeal. Bedrooms offer the comfort of plush carpeting, while bathrooms and the laundry area are outfitted with durable tile. The heart of the home, the kitchen, and both bathrooms boast stunning quartz countertops, perfectly complemented by sleek white Euro-style cabinetry equipped with a soft-close feature. Emphasizing a sense of grandeur and spaciousness, the residence features expansive 9-foot ceilings enhanced by 8-foot interior doors. The gourmet kitchen is equipped with high-end stainless steel LG appliances and a deep single basin sink conveniently situated in the elegant kitchen island, making it ideal for both everyday living and entertaining. All set in Oakmont, a place that embodies the essence of a warm and welcoming community, where neighbors become friends & every day feels like a retreat. Just moments away from vibrant shops, delightful eateries, & simple transport options, this home offers unparalleled convenience for your busy lifestyle.
Interior
Appliances
- Built-In Electric Range, Dishwasher, Disposal, Electric Water Heater, Range Hood, Microwave
Bedrooms
- Bedrooms: 3
Bathrooms
- Total bathrooms: 2
- Full baths: 2
Laundry
- Electric
- Hookups Only
- Inside Room
Cooling
- Central Air
Heating
- Electric, Heat Pump, Solar
Fireplace
- None
Levels
- One
Size
- 1,640 sq ft
Exterior
Private Pool
- No
Patio & Porch
- Front Porch
Roof
- Composition
Garage
- Garage Spaces: 1
- Attached
- Garage Door Opener
- Garage Faces Front
- Direct Access
Carport
- None
Year Built
- 2025
Lot Size
- 0.14 acres
- 6,239 sq ft
Waterfront
- No
Water Source
- Public
Sewer
- Public Sewer
Community Info
HOA Fee
- $129
- Frequency: Monthly
- Includes: Clubhouse, Dog Park, Exercise Room, Golf Course, Greenbelt, Gym, Pool, Recreation Room, Recreation Facilities, Sauna, Spa/Hot Tub, Tennis Court(s), Trail(s)
Senior Community
- Yes
Location
- City: Santa Rosa
- County/Parrish: Sonoma
Listing courtesy of: Vanessa Gillespie, McBride Realty
MLS ID: 325080962
Based on information from Bay Area Real Estate Information Services, Inc. (BAREIS) for the period Sep 22, 2016 through Nov 02, 2025. Information has not been verified, is not guaranteed, and is subject to change.
Oakmont Village Real Estate Agent
Want to learn more about Oakmont Village?
Here is the community real estate expert who can answer your questions, take you on a tour, and help you find the perfect home.
Get started today with your personalized 55+ search experience!
Want to learn more about Oakmont Village?
Get in touch with a community real estate expert who can answer your questions, take you on a tour, and help you find the perfect home.
Get started today with your personalized 55+ search experience!
Homes Sold:
55+ Homes Sold:
Sold for this Community:
Avg. Response Time:
Community Key Facts
Age Restrictions
- 55+
Amenities & Lifestyle
- See Oakmont Village amenities
- See Oakmont Village clubs, activities, and classes
Homes in Community
- Total Homes: 3,300
- Home Types: Attached, Single-Family
Gated
- No
Construction
- Construction Dates: 1964 - 2016
- Builder: Multiple Builders, Berger, Gallaher, Willowglen Homes
Similar homes in this community
Popular cities in California
The following amenities are available to Oakmont Village - Santa Rosa, CA residents:
- Clubhouse/Amenity Center
- Golf Course
- Restaurant
- Fitness Center
- Outdoor Pool
- Aerobics & Dance Studio
- Hobby & Game Room
- Card Room
- Arts & Crafts Studio
- Ballroom
- Computers
- Library
- Billiards
- Walking & Biking Trails
- Tennis Courts
- Bocce Ball Courts
- Shuffleboard Courts
- Horseshoe Pits
- Lawn Bowling
- Parks & Natural Space
- Demonstration Kitchen
- Table Tennis
- Outdoor Patio
- Golf Practice Facilities/Putting Green
- Picnic Area
- On-site Retail
- Multipurpose Room
There are plenty of activities available in Oakmont Village. Here is a sample of some of the clubs, activities and classes offered here.
- A Course in Miracles
- All the Toys Fitness Class
- Anglers
- Art Association
- Balance & Stretch
- Ballet
- Bible Study
- Billiards
- Bocce
- Book Club
- Boomers Board
- Bridge
- Buddhist Group
- Bunco
- Cafe Mortel
- Cal Alumni Club
- Canasta
- Card Making
- Cardio & Strength
- Cat Care Co-op
- Cercle Francais
- Chess
- Choir
- Citizens Organized to Prepare for Emergenies (COPE)
- Community Garden
- Computer Learning
- Concerts
- Creative Writing
- Cribbage
- Current Events
- Dance Club
- Democrat Club
- Digital Photography
- Dinner For Eight
- Documentary Film Masterworks
- Domino Club
- Duffers Potluck
- Edgar Cayce Study Group
- Fitness Club
- Free Fitness Classes
- French Club
- Garden Club
- Genealogy Club
- Gentle Yoga
- Grandparent's Club
- Great Decisions
- Guys and Dolls
- Holiday Parties
- Jazz Society
- Kiwanis Club
- Lap Swim Club
- Lawn Bowling
- Lifelong Learning Classes
- Line Dancing
- Macintosh Users Group
- Mah Jongg
- Men of Oakmont
- Mimesis
- Movies at Oakmont
- Music Appreciation
- Music at Oakmont
- Needles & Hooks
- Oakie Folkies
- Oakmont Algonquin Roundtable
- Oakmont Boomers
- Oakmont Cat Care Cooperative
- Oakmont Community Church
- Oakmont Community Connection
- Oakmont Dance Club
- Oakmont Democratic Club
- Oakmont Emergency Preparedness Committee
- Oakmont Golf Club
- Oakmont Hiking Club
- Oakmont Lanes - Wii Bowling
- Oakmont Library
- Oakmont PC Users Group
- Oakmont Sunday Symposium
- Oakmont Visual Aids Workshop
- Oakmont Walkers
- Oktoberfest
- Open Studio Art Class
- Parkinson's Group
- Parliamo Italiano
- Petanque
- Photography Club
- Pickleball
- Pilates
- Pinochle
- Plant Care Co-Op
- Playreaders
- Qigong
- Quilting Bee
- Rainbow Women of Oakmont
- Red Hat Society
- Renegade Readers
- Republican Club
- Rotary Club
- Rovers (RV)
- Saturday Meditation
- Septuagenarian Group
- Sha Boom Italian Feast
- Single Boomers Social Club
- Sleep Apnea
- Sons in Retirement (SIRS 53 & 92)
- Spanish Group
- Stanford Alumni Club
- Strength & Balance
- Table Tennis
- Tai Chi
- Tap Dance
- Tennis Club
- The Epicureans
- Volunteer Helpers
- Water Color Art Class
- Water Fitness
- Water Media Wizards
- World Affairs Book Club
- Yoga
- Zentangle Class

