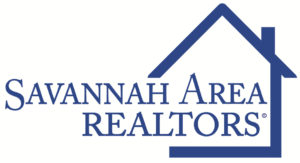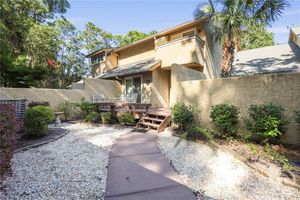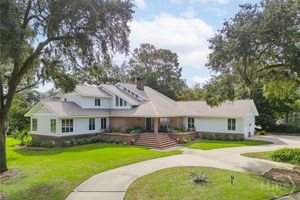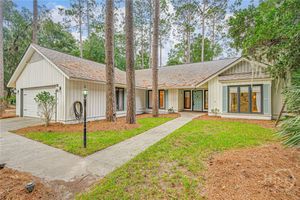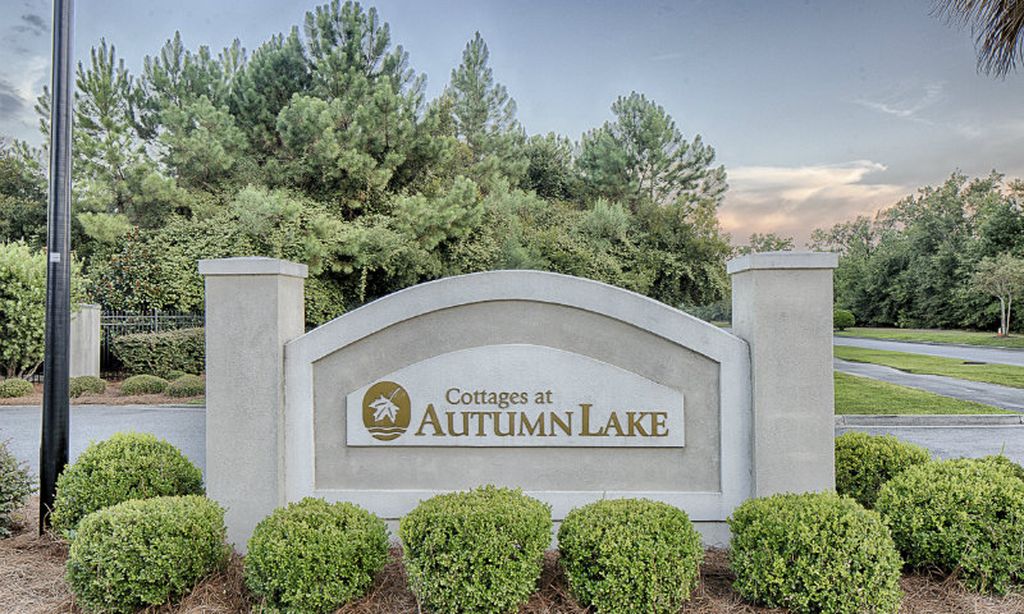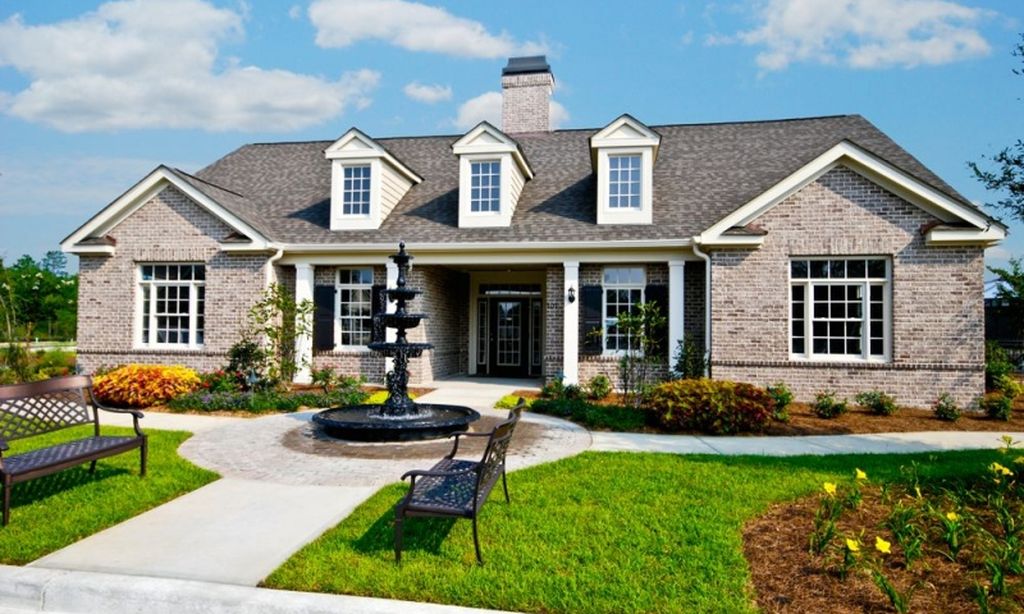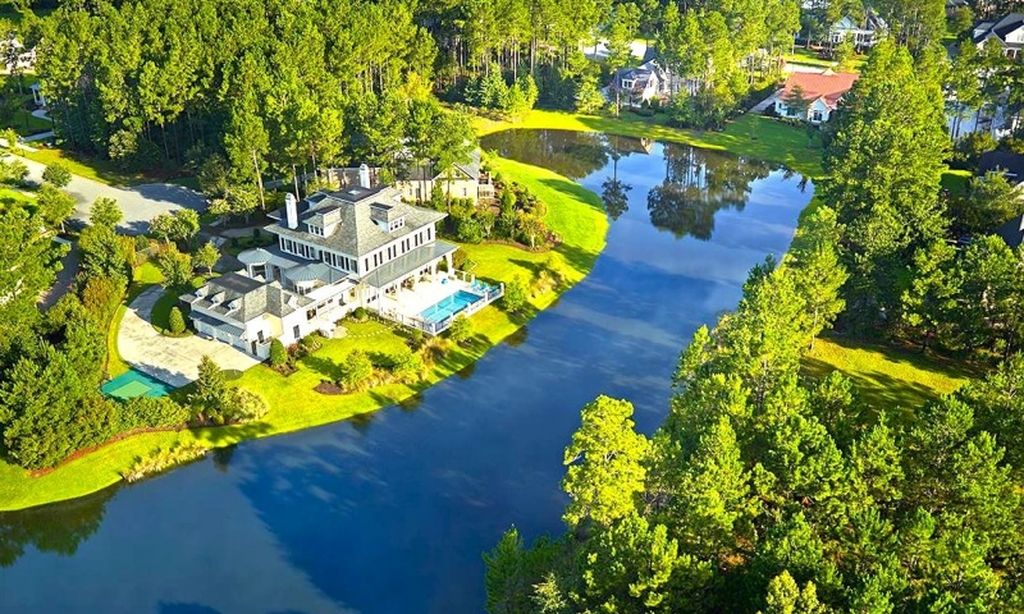- 4 beds
- 4 baths
- 3,805 sq ft
678 Landings Way, Savannah, GA, 31411
Community: The Landings on Skidaway Island
-
Home type
Single family
-
Year built
2022
-
Lot size
32,670 sq ft
-
Price per sq ft
$468
-
Taxes
$14488 / Yr
-
HOA fees
$2518 / Annually
-
Last updated
5 days ago
-
Views
4
-
Saves
1
Questions? Call us: (912) 461-3116
Overview
This 4-bed, 3.5-bath home built in 2022 offers luxury living. Enjoy rich wood floors, custom cabinetry, & extensive millwork that add warmth & character. An open concept floor plan on the 1st floor is ideal for entertaining & daily living. The gourmet eat-in kitchen features high-end appliances, expansive island & pantry. The focal points of the living room are the tabby fireplace & view of the golf course. The screened porch is located directly off the great room and connects to the beautifully fenced-in patio area with outdoor kitchen. A secluded office with extensive built-ins is ideal for working from home. The 1st floor owner’s suite has a beautiful bath with luxury tile & hardware as well as a walk in closet. The bonus room is ideal as a media or play room. Extra features include a 3 car garage, spray foam insulation, 2 washers/dryers, sprinklers with well & so much more Some amenities require membership.
Interior
Appliances
- Some Gas Appliances, Double Oven, Dishwasher, Disposal, Gas Water Heater, Microwave, Range, Range Hood, Self Cleaning Oven, Dryer, Refrigerator, Water Softener, Water Purifier, Washer
Bedrooms
- Bedrooms: 4
Bathrooms
- Total bathrooms: 4
- Half baths: 1
- Full baths: 3
Laundry
- Laundry Room
Cooling
- Central Air, Electric, Wall Unit(s), Zoned
Heating
- Central, Electric, Natural Gas, Wall Furnace, Zoned
Fireplace
- 2
Features
- Attic Access, Built-in Features, Breakfast Area, Tray Ceiling(s), Ceiling Fan(s), Double Vanity, Entrance Foyer, Gourmet Kitchen, Garden Tub/Roman Tub, High Ceilings, Kitchen Island, Main Level Primary, Primary Suite, Pantry, Recessed Lighting, Split Bedrooms, Separate Shower, Fireplace, Programmable Thermostat
Size
- 3,805 sq ft
Exterior
Private Pool
- No
Patio & Porch
- Front Porch, Patio, Porch, Screened
Roof
- Asphalt,Metal
Garage
- Garage Spaces: 3
- Attached
- GarageDoorOpener
- KitchenLevel
- RvAccessParking
Carport
- None
Year Built
- 2022
Lot Size
- 0.75 acres
- 32,670 sq ft
Waterfront
- No
Water Source
- Public
Sewer
- Public Sewer
Community Info
HOA Fee
- $2,518
- Frequency: Annually
Taxes
- Annual amount: $14,488.00
- Tax year: 2024
Senior Community
- No
Features
- Clubhouse, CommunityPool, Dock, FitnessCenter, Golf, Gated, Marina, Playground, Park, StreetLights, Sidewalks, TennisCourts, TrailsPaths, Curbs, Gutters
Location
- City: Savannah
- County/Parrish: Chatham
Listing courtesy of: Ann Gullans Nash, BHHS Bay Street Realty Group Listing Agent Contact Information: [email protected]
Source: Sbor
MLS ID: 330026
IDX information is provided exclusively for consumers' personal, non-commercial use, that it may not be used for any purpose other than to identify prospective properties consumers may be interested in purchasing. Data is deemed reliable but is not guaranteed accurate by the MLS.
Want to learn more about The Landings on Skidaway Island?
Here is the community real estate expert who can answer your questions, take you on a tour, and help you find the perfect home.
Get started today with your personalized 55+ search experience!
Homes Sold:
55+ Homes Sold:
Sold for this Community:
Avg. Response Time:
Community Key Facts
The Landings on Skidaway Island
Age Restrictions
- None
Amenities & Lifestyle
- See The Landings on Skidaway Island amenities
- See The Landings on Skidaway Island clubs, activities, and classes
Homes in Community
- Total Homes: 4,422
- Home Types: Single-Family, Attached
Gated
- Yes
Construction
- Construction Dates: 1970 - 2019
- Builder: Multiple Builders
Similar homes in this community
Popular cities in Georgia
The following amenities are available to The Landings on Skidaway Island - Savannah, GA residents:
- Clubhouse/Amenity Center
- Golf Course
- Restaurant
- Fitness Center
- Indoor Pool
- Outdoor Pool
- Aerobics & Dance Studio
- Ballroom
- Library
- Walking & Biking Trails
- Tennis Courts
- Pickleball Courts
- Bocce Ball Courts
- Softball/Baseball Field
- Lakes - Scenic Lakes & Ponds
- Outdoor Amphitheater
- R.V./Boat Parking
- Gardening Plots
- Parks & Natural Space
- Playground for Grandkids
- Spin Bike Studio
- Pet Park
- Steam Room/Sauna
- Picnic Area
- On-site Retail
- Multipurpose Room
- Business Center
- Gazebo
- Boat Launch
- Misc.
- Locker Rooms
- Lounge
There are plenty of activities available in The Landings on Skidaway Island. Here is a sample of some of the clubs, activities and classes offered here.
- Barn Builders
- Birdwatchers of The Landings
- Coastal Conservation Association
- CT - Nutmeggers
- Dance Lovers
- Dupont Retirees
- First Responders
- Girls & Boys From Illinois
- Georgia Peach Staters
- GM Retirees
- Habitat for Humanity
- Indiana Hoosiers
- Interfaith Hospitality Network
- Iowa Kernals
- Island Dance Club
- Ivy league Club at The Landings
- Jewish Women of The Landings (JWOL)
- Kappa Alpha Gamma Alumnae Club
- Kappa Alpha Theta Alumnae Club
- Kayak Club
- Kiwanis - Golden K of Skidaway
- Kentucky Colonels
- Ladies Nine Hole Golf Association
- Landings Automobile Society
- Landings Bridge Groups
- Landings Garden Club
- Landings Men's Club
- Landings Men's Golf Association (LMGA)
- Landings Women's Golf Association (LWGA)
- Landings Woodcrafters
- Landings Yacht Club
- Landlovers Book Clubs
- Landlovers Breakfast Speaker Series
- Landlovers Contract Bridge
- Landlovers Couples Bridgerama
- Landlovers Crafty Ladies
- Landlovers Croquet
- Landlovers Field Trips
- Landlovers Flower Arranging
- Landlovers Grandkids Club
- Landlovers Green Thumb
- Landlovers Just Gals Bridge
- Landlovers Moon River Dining
- Landlovers Needlework
- Landlovers Neighborhood Bible Studies
- Landlovers Out-of-Towners
- Lanelovers Bowling
- LOCOS Motorcycle Club
- M.O.M.S.
- MA - Bay Staters
- ME - The Down Easters
- MI - Michilanders
- Minilanders
- MN - Dakotas
- Music Makers
- New Neighbors International Club
- NJ - Garden Staters
- NY - Empire Staters
- OH - Buckeye Staters
- PA - Keystone Kids
- Pi Beta Phi Alumnae Club
- Rhodes 19 Sailing Program
- S.O.L.O. (Singles)
- Savannah Needlepoint Society
- Save a Life Animal Welfare Agency
- Seven Sisters at The Landings
- Skidaway Audubon Conservation Organization
- Skidaway Island Democrats
- Skidaway Island Republican Club
- Skidaway Island Rotary Club
- Telfair Academy Guild
- The Equestrian Fellowship
- The Landings Club Tennis
- The Landings Art Association (LAA)
- The Landings International Club
- Texas Lone Stars
- Universtiy of Michigan Alumnae Club
- WASH D.C. Beltway Bandits
- Wisconsin Badgers
- Writers Club
