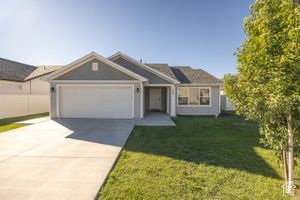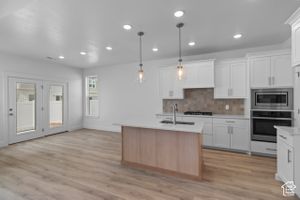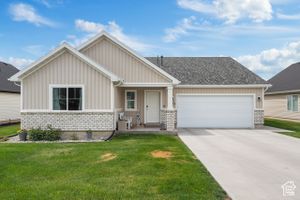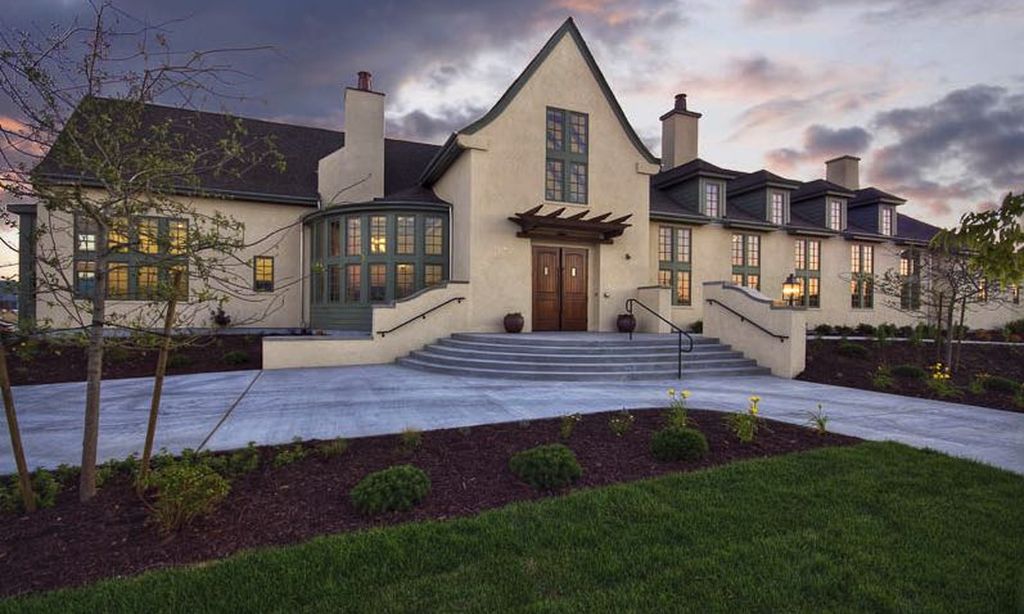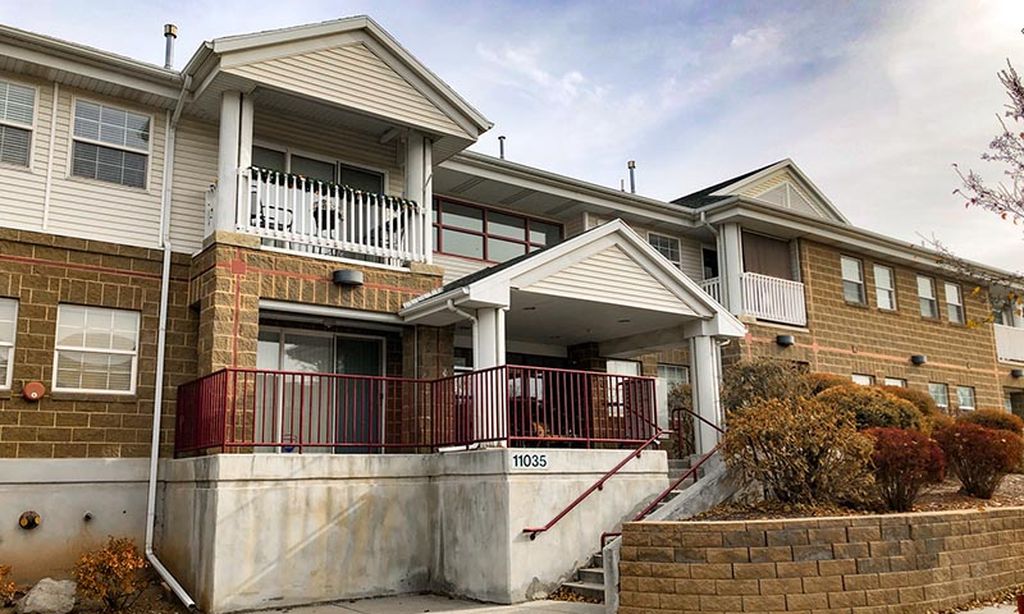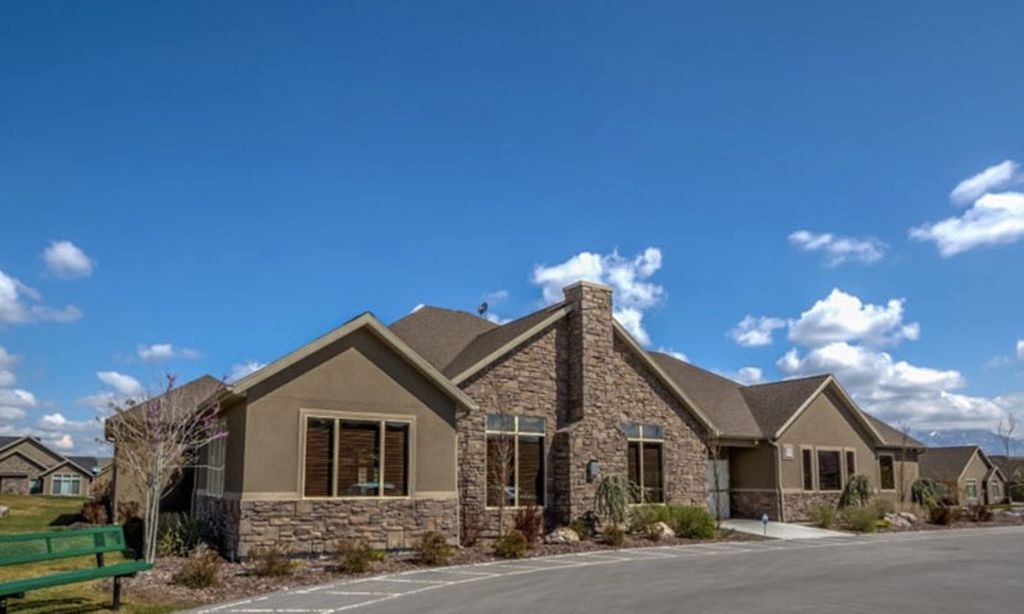-
Home type
Single family
-
Year built
2006
-
Lot size
7,841 sq ft
-
Price per sq ft
$168
-
Taxes
$2000 / Yr
-
Last updated
Today
-
Views
6
-
Saves
1
Questions? Call us: (435) 291-2917
Overview
Price Drop $10K and in 2 days we are having an OPEN HOUSE on August 23, 2025, on this Beautiful Home in Tremonton, Sellers are motivated to sell! Nestled in a family-friendly and highly sought-after neighborhood, , this meticulously maintained home is move-in ready and packed with upgrades. Built in 2006 and lovingly cared for, it offers 7 bedrooms, 3 full bathrooms, and over 3,100 square feet of thoughtfully designed living space. Step inside to find a bright and open Great Room with vaulted ceilings, a cozy fireplace, and a seamless floor plan that's ideal for both everyday living and entertaining. The home is also designed for convenient single-level living, with the Owner's Suite, laundry room, and main living areas all on the main floor. The spacious Owner's Suite features an ensuite bathroom and walk-in closet for added comfort. Downstairs, the oversized family room is perfect for a home theater or game room, with pre-wired projector hookups ready to go-just in time for holiday gatherings or movie nights. The garage is a standout feature, boasting extra-high ceilings, upgraded flooring, a full wall of New Age Products cabinets with locks, insulation, a workbench, and RV parking. Additional high-end features include: -Lorex wired camera system and video doorbell -5-ton AC system and furnace -Tankless water heater -Upgraded water softener -3/4" upgraded exterior gas line Outside, the yard is fully finished, so you can skip the hassle of new construction and start enjoying your outdoor space immediately. Whether you're looking for room to grow, space to entertain, or the ease of single-level living, this beautiful home blends luxury, functionality, and comfort. And best of all-it's vacant and easy to show Supra is on the Front Rail, schedule appointments through Aligned Showings, Please allow 48 hours to respond to offers and all addenda. All measurements have been provided as a courtesy and have been obtained from county records as a courtesy and should be verified by Buyer and Buyer's agent.
Interior
Appliances
- Dryer, Microwave, Refrigerator, Washer, Water Softener Owned, Disposal, Down Draft, Gas Range, Instant Hot Water
Bedrooms
- Bedrooms: 7
Bathrooms
- Total bathrooms: 3
- Full baths: 3
Laundry
- Electric Dryer Hookup
Cooling
- Central Air
Heating
- Forced Air, Gas, Central
Fireplace
- 1
Features
- Primary Bathroom, Separate Shower, Walk-In Closet(s), Den, Great Room, Jetted Tub, Vaulted Ceiling(s), Instant Hot Water, Smart Thermostat, Ceiling Fan(s), Dual Pane Window(s)
Size
- 3,146 sq ft
Exterior
Private Pool
- No
Roof
- Asphalt
Garage
- Attached
- Garage Spaces: 2
Carport
- None
Year Built
- 2006
Lot Size
- 0.18 acres
- 7,841 sq ft
Waterfront
- No
Water Source
- Treated
Sewer
- Connected
Community Info
Taxes
- Annual amount: $2,000.00
- Tax year:
Senior Community
- No
Location
- City: Tremonton
- County/Parrish: Box Elder
Listing courtesy of: Jon R Eccles, ECCLES HENLINE LLC Listing Agent Contact Information: 435-713-5358
Source: Ure
MLS ID: 2080380
Based on information from UtahRealEstate.com as of Oct 16, 2025. All data, including all measurements and calculations of area, is obtained from various sources and has not been, and will not be, verified by broker or the MLS. All information should be independently reviewed and verified for accuracy. Properties may or may not be listed by the office/agent presenting the information
Archibald Estates Real Estate Agent
Want to learn more about Archibald Estates?
Here is the community real estate expert who can answer your questions, take you on a tour, and help you find the perfect home.
Get started today with your personalized 55+ search experience!
Want to learn more about Archibald Estates?
Get in touch with a community real estate expert who can answer your questions, take you on a tour, and help you find the perfect home.
Get started today with your personalized 55+ search experience!
Homes Sold:
55+ Homes Sold:
Sold for this Community:
Avg. Response Time:
Community Key Facts
Age Restrictions
- 55+
Amenities & Lifestyle
- See Archibald Estates amenities
- See Archibald Estates clubs, activities, and classes
Homes in Community
- Total Homes: 205
- Home Types: Single-Family, Attached
Gated
- No
Construction
- Construction Dates: 2020 - Present
- Builder: Visionary Homes
Similar homes in this community
Popular cities in Utah
The following amenities are available to Archibald Estates - Tremonton, UT residents:
- Parks & Natural Space
There are plenty of activities available in Archibald Estates. Here is a sample of some of the clubs, activities and classes offered here.
- Walking/Jogging

