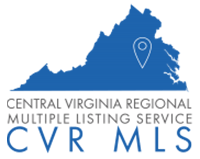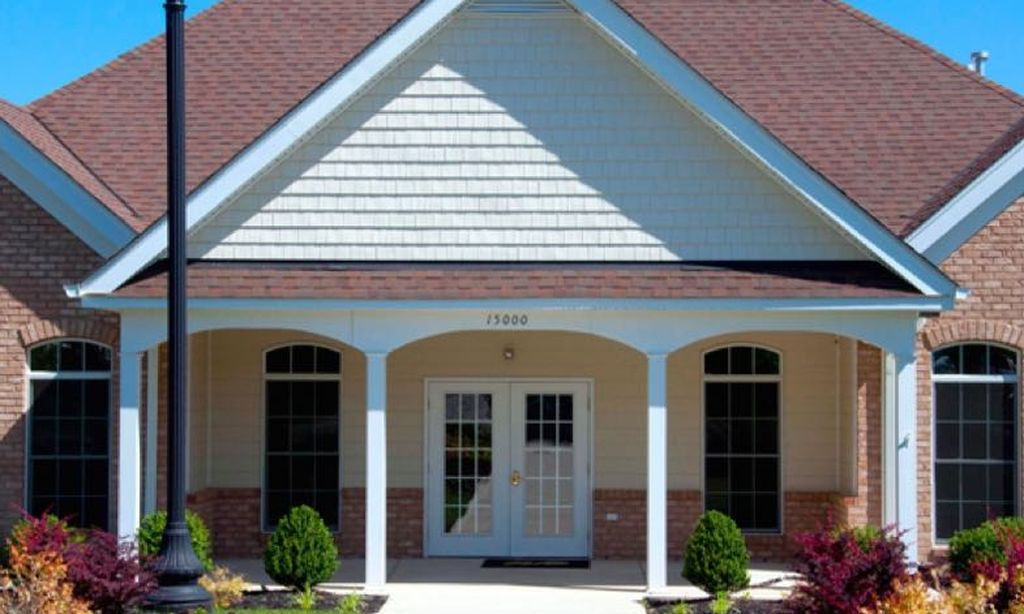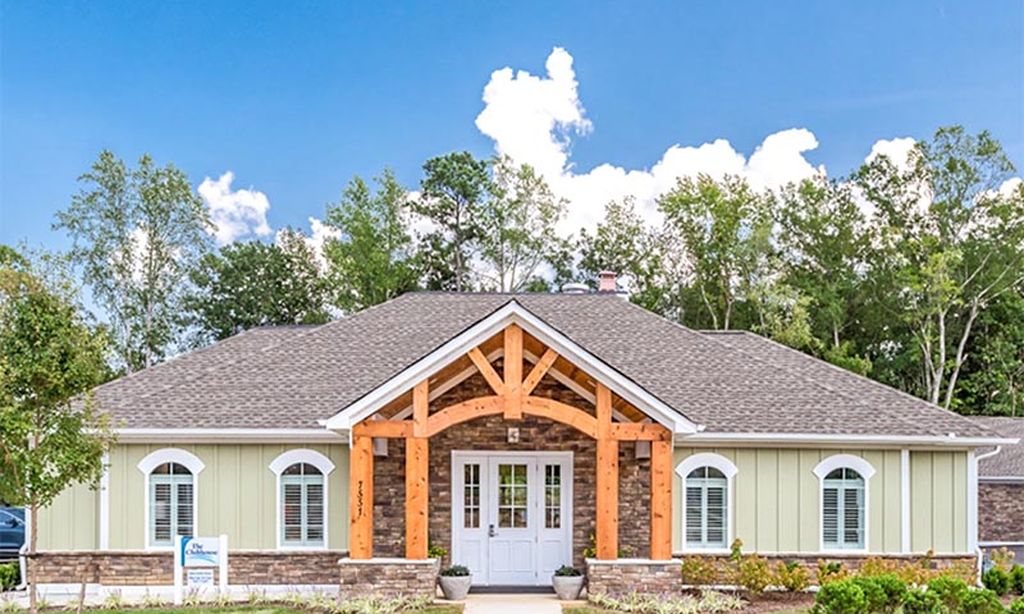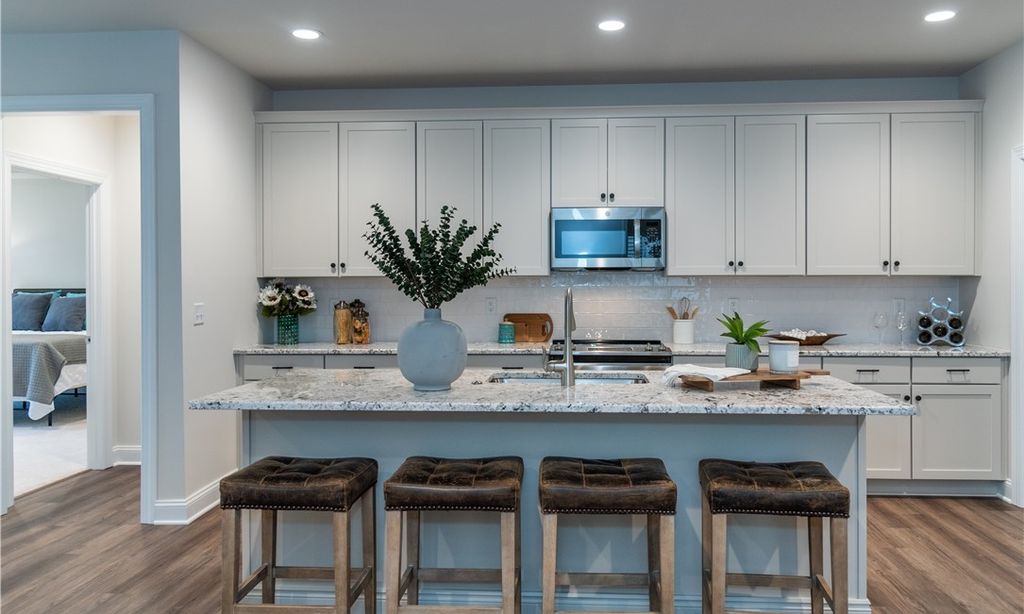- 3 beds
- 3 baths
- 2,266 sq ft
6800 Oasis Breeze Ln, Midlothian, VA, 23112
Community: Reserve at Oasis
-
Home type
Townhouse
-
Year built
2025
-
Price per sq ft
$212
-
Taxes
$579 / Yr
-
HOA fees
$225 / Mo
-
Last updated
Today
-
Views
7
Questions? Call us: (804) 408-4205
Overview
Welcome to the Rosewood II by Main Street Homes! This beautiful new Villa, located in The Reserve at Oasis, Main Street Homes’ newest 55+ active adult community. This UNDER CONSTRUCTION Energy Advantage two-story interior townhome features 3 bedrooms, 2.5 baths, oak stairs, a tankless water heater, a covered patio, and a convenient front-entry 2-car garage. Step inside to discover an inviting first floor filled with natural light. The open-concept design features a spacious great room, an elegant dining area, and a gourmet kitchen with quartz countertops, a ceramic tile backsplash, stainless steel appliances, a large island, and a walk-in pantry. A powder room, mudroom with washer/dryer hookup, and the luxurious first-floor primary suite complete this level. The primary bedroom offers a peaceful retreat with a zero-entry ceramic tile shower, double bowl vanity, and generous walk-in closet. Upstairs, guests will feel right at home with two bedrooms—each with a walk-in closet, a full bath, a spacious loft for relaxing or hobbies, and a large storage room. Life at Oasis is all about connection, convenience, and enjoyment. You’ll love the resort-style amenities including a state-of-the-art clubhouse with fitness center, sparkling pool, pickleball courts, playground, community garden, dog park, and scenic walking trails with pocket parks along the way. Located in desirable Chesterfield County, this community offers the perfect blend of recreation and accessibility—just 20 minutes from downtown Richmond and close to shopping, dining, and entertainment at Westchester Commons and Short Pump. Enjoy outdoor adventures at Pocahontas State Park and the James River or unwind with friends at local golf courses and farmers' markets. THIS HOME IS UNDER CONSTRUCTION. THE PHOTOS, VIDEOS, AND/OR 3D TOUR SHOWN REPRESENT THE FLOOR PLAN BUT ARE NOT OF THIS SPECIFIC HOME. SELECTIONS AND FEATURES ARE SAMPLES AND NOT THE ACTUAL SELECTIONS AND FEATURES IN THE HOME. SEE A NEW HOME CONSULTANT FOR DETAILS.
Interior
Appliances
- Dishwasher, Disposal, Microwave
Bedrooms
- Bedrooms: 3
Bathrooms
- Total bathrooms: 3
- Half baths: 1
- Full baths: 2
Laundry
- Washer Hookup
- Dryer Hookup
Cooling
- Electric, Heat Pump, Zoned
Heating
- Electric, Heat Pump, Natural Gas, Zoned
Features
- Bedroom on Main Level, Dining Area, Double Vanity, Granite Counters, High Ceilings, High Speed Internet, Kitchen Island, Loft, Bath in Primary Bedroom, Main Level Primary, Pantry, Wired for Data, Walk-In Closet(s)
Levels
- Two
Size
- 2,266 sq ft
Exterior
Private Pool
- No
Patio & Porch
- Rear Porch, Patio
Roof
- Shingle
Garage
- Attached
- Garage Spaces: 2
- Attached
- Garage
- GarageDoorOpener
Carport
- None
Year Built
- 2025
Waterfront
- No
Water Source
- Public
Sewer
- Public Sewer
Community Info
HOA Fee
- $225
- Frequency: Monthly
- Includes: Management
Taxes
- Annual amount: $578.50
- Tax year: 2025
Senior Community
- Yes
Features
- Clubhouse, Fitness, HomeOwnersAssociation, Pool, TrailsPaths
Location
- City: Midlothian
- County/Parrish: Chesterfield
Listing courtesy of: Kim Tierney, Virginia Colony Realty Inc Listing Agent Contact Information: [email protected]
MLS ID: 2532733
© 2026 Central Virginia Regional Multiple Listing Service. All rights reserved. The data relating to real estate for sale on this website comes in part from the IDX Program of the Central Virginia Regional Multiple Listing Service. The data is deemed reliable but not guranteed accurate by Central Virginia Regional Multiple Listing Service. Listing information is intended only for personal, non-commercial use and may not be used for any purpose other than to identify prospective properties consumers may be interested in purchasing.
Reserve at Oasis Real Estate Agent
Want to learn more about Reserve at Oasis?
Here is the community real estate expert who can answer your questions, take you on a tour, and help you find the perfect home.
Get started today with your personalized 55+ search experience!
Want to learn more about Reserve at Oasis?
Get in touch with a community real estate expert who can answer your questions, take you on a tour, and help you find the perfect home.
Get started today with your personalized 55+ search experience!
Homes Sold:
55+ Homes Sold:
Sold for this Community:
Avg. Response Time:
Community Key Facts
Age Restrictions
- 55+
Amenities & Lifestyle
- See Reserve at Oasis amenities
- See Reserve at Oasis clubs, activities, and classes
Homes in Community
- Total Homes: 200
- Home Types: Attached
Gated
- No
Construction
- Construction Dates: 2024 - Present
- Builder: Main Street Homes
Similar homes in this community
Popular cities in Virginia
The following amenities are available to Reserve at Oasis - Chesterfield, VA residents:
- Clubhouse/Amenity Center
- Multipurpose Room
- Fitness Center
- Sports Simulator
- Outdoor Pool
- Outdoor Patio
- BBQ
- Pickleball Courts
- Pet Park
- Gardening Plots
- Walking & Biking Trails
- Parks & Natural Space
There are plenty of activities available in Reserve at Oasis. Here is a sample of some of the clubs, activities, and classes offered here.
- Barbecues
- Clubs and Groups
- Cycling
- Gardening
- Pickleball
- Swimming
- Walking/Jogging
- Wine Tastings







