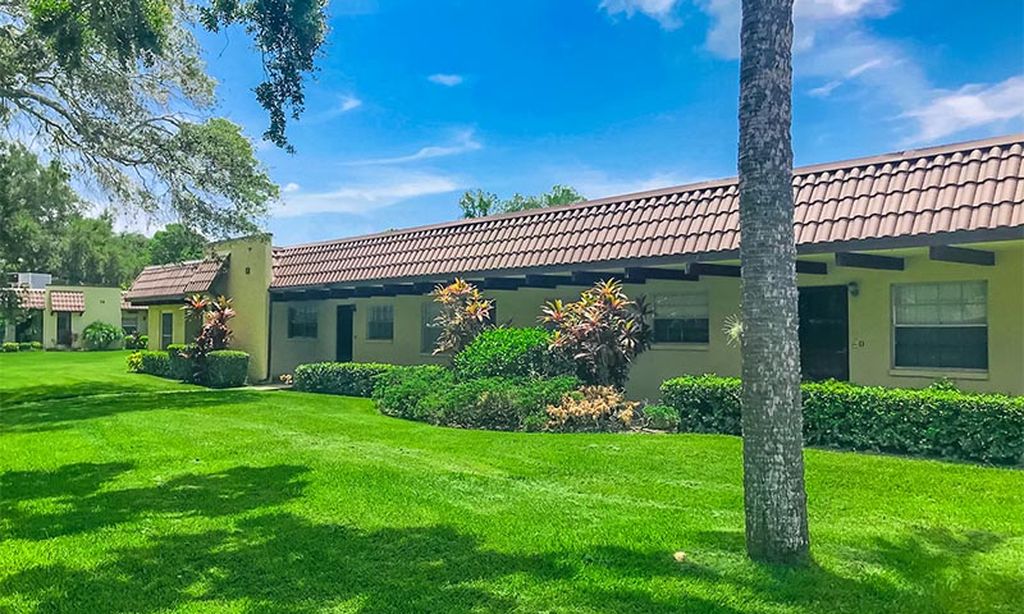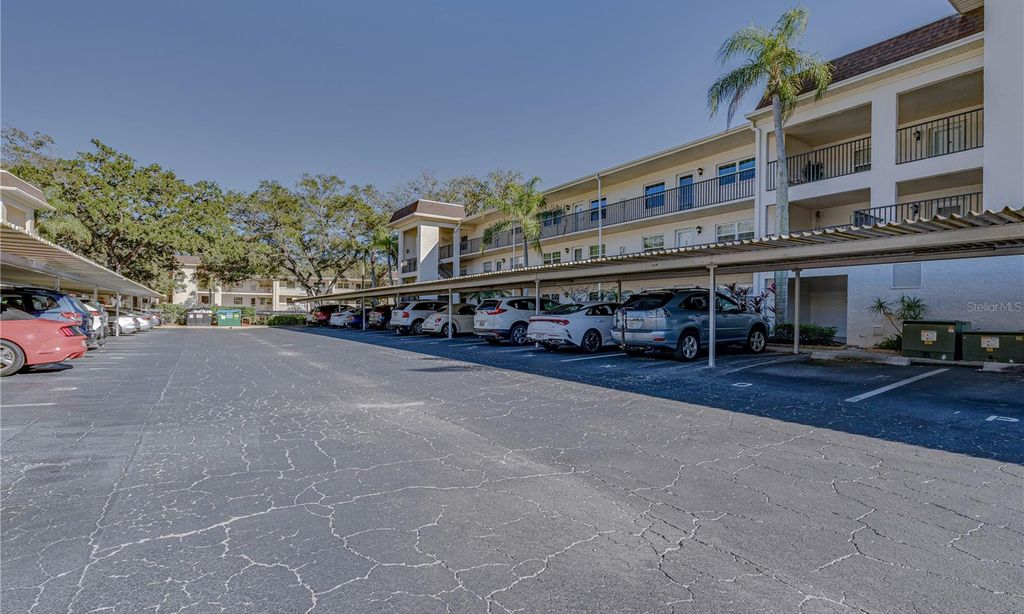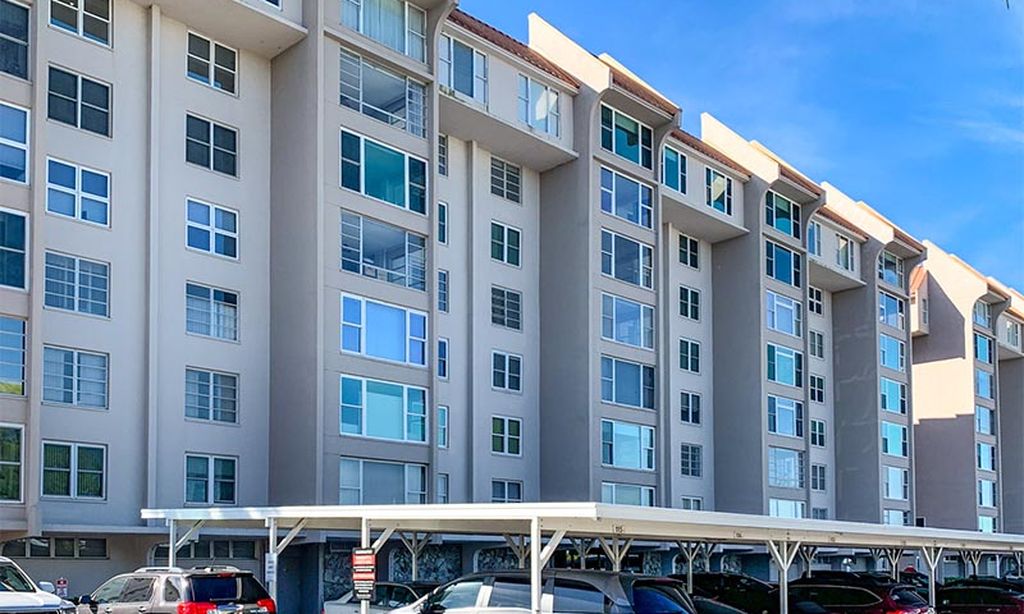- 2 beds
- 2 baths
- 1,181 sq ft
7 Elgin Pl Apt 202, Dunedin, FL, 34698
Community: Royal Stewart Arms
-
Home type
Condominium
-
Year built
1972
-
Lot size
0 sq ft
-
Price per sq ft
$275
-
Taxes
$2348 / Yr
-
Last updated
1 day ago
-
Views
4
Questions? Call us: (727) 732-6255
Overview
Island living for the young at heart—welcome to Royal Stewart Arms on Honeymoon Island, where every day feels like a vacation. This 2nd-floor corner-unit 2-bedroom, 2-bath condo offers 1,181 sq. ft. of bright, uplifting living space with sweeping water views from every window. Step onto your private balcony and take in breathtaking sunrises over Dunedin Causeway and glowing sunsets across St. Joseph Sound—some of the most spectacular views on Florida’s Gulf Coast. Beautifully maintained and thoughtfully updated, this home features luxury vinyl flooring throughout most rooms, granite flooring in the kitchen and baths, crown molding, and a tray ceiling in the kitchen. The split-bedroom layout provides excellent privacy when guests visit, and hurricane shutters offer peace of mind. Royal Stewart Arms is an active 55+ waterfront community designed for people who love outdoor living and staying socially engaged. Enjoy a heated pool overlooking the Intracoastal, a resident-only fishing pier, tennis, pickleball, shuffleboard, horseshoes, a fitness center, sauna, and a clubhouse with panoramic water views and lively activities. Step outside to the Pinellas Trail for miles of walking, running, or biking—or stroll over to Honeymoon Island State Park and the beach. Just minutes to Downtown Dunedin’s shops, restaurants, and festivals, with medical facilities close by and Tampa International Airport under 45 minutes. Ideal for full-time living or a seasonal retreat with great rental potential. Call for your private showing today—come feel what waterfront freedom living is all about.
Interior
Appliances
- Dishwasher, Electric Water Heater, Microwave, Range, Refrigerator
Bedrooms
- Bedrooms: 2
Bathrooms
- Total bathrooms: 2
- Full baths: 2
Laundry
- None
Cooling
- Central Air
Heating
- Central, Electric
Features
- Crown Molding, Living/Dining Room, Split Bedrooms, Stone Counters, Tray Ceiling(s)
Levels
- One
Size
- 1,181 sq ft
Exterior
Private Pool
- No
Patio & Porch
- Patio
Roof
- Other
Garage
- None
Carport
- Carport Spaces:
- Assigned
- Covered
- Guest
Year Built
- 1972
Waterfront
- No
Water Source
- Public
Sewer
- Public Sewer
Community Info
Taxes
- Annual amount: $2,347.52
- Tax year: 2024
Senior Community
- Yes
Features
- Buyer Approval Required, Clubhouse, Deed Restrictions, Fitness Center, Pool, Sidewalks, Tennis Court(s)
Location
- City: Dunedin
- County/Parrish: Pinellas
- Township: 28
Listing courtesy of: Ed Karlander, RE/MAX REALTEC GROUP INC, 727-789-5555
MLS ID: TB8451387
Listings courtesy of Stellar MLS as distributed by MLS GRID. Based on information submitted to the MLS GRID as of Jan 26, 2026, 08:32pm PST. All data is obtained from various sources and may not have been verified by broker or MLS GRID. Supplied Open House Information is subject to change without notice. All information should be independently reviewed and verified for accuracy. Properties may or may not be listed by the office/agent presenting the information. Properties displayed may be listed or sold by various participants in the MLS.
Royal Stewart Arms Real Estate Agent
Want to learn more about Royal Stewart Arms?
Here is the community real estate expert who can answer your questions, take you on a tour, and help you find the perfect home.
Get started today with your personalized 55+ search experience!
Want to learn more about Royal Stewart Arms?
Get in touch with a community real estate expert who can answer your questions, take you on a tour, and help you find the perfect home.
Get started today with your personalized 55+ search experience!
Homes Sold:
55+ Homes Sold:
Sold for this Community:
Avg. Response Time:
Community Key Facts
Age Restrictions
- 55+
Amenities & Lifestyle
- See Royal Stewart Arms amenities
- See Royal Stewart Arms clubs, activities, and classes
Homes in Community
- Total Homes: 449
- Home Types: Condos
Gated
- No
Construction
- Construction Dates: 1968 - 1975
Similar homes in this community
Popular cities in Florida
The following amenities are available to Royal Stewart Arms - Dunedin, FL residents:
- Clubhouse/Amenity Center
- Fitness Center
- Outdoor Pool
- Hobby & Game Room
- Card Room
- Library
- Billiards
- Walking & Biking Trails
- Tennis Courts
- Shuffleboard Courts
- Horseshoe Pits
- Lakes - Fishing Lakes
- Gardening Plots
- Parks & Natural Space
- Demonstration Kitchen
- Outdoor Patio
- Steam Room/Sauna
- Picnic Area
- Multipurpose Room
- Gazebo
- Misc.
There are plenty of activities available in Royal Stewart Arms. Here is a sample of some of the clubs, activities and classes offered here.
- Arts & Crafts
- BBQs
- Billiards
- Bingo
- Cards
- Dances
- Demonstrations
- Dinners
- Exercise Class
- Fishing
- Game Night
- Gardening
- Horseshoes
- Kayaking
- Movie Night
- Picnics
- Shuffleboard
- Tennis
- Yoga








