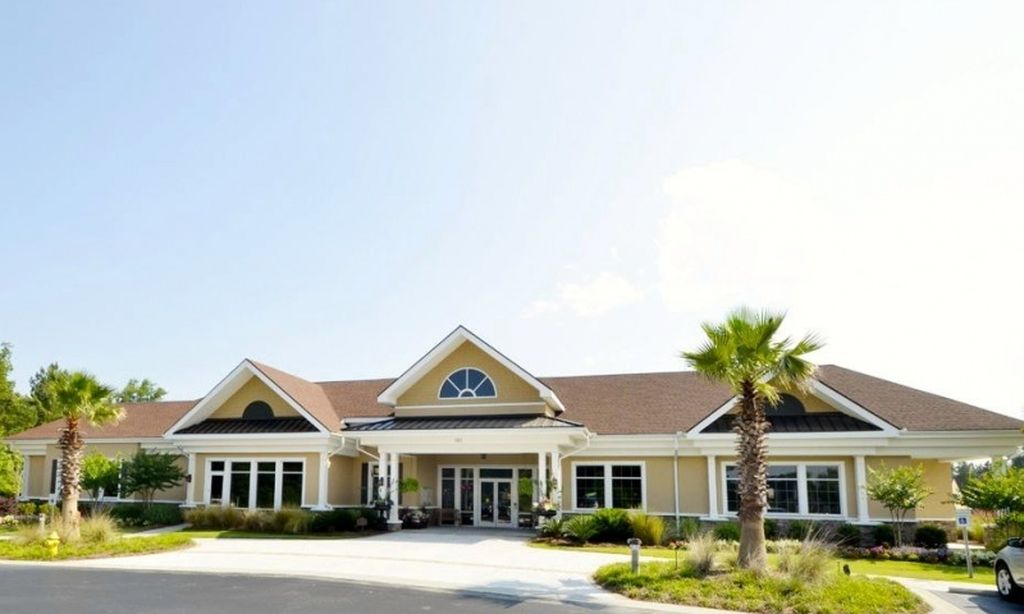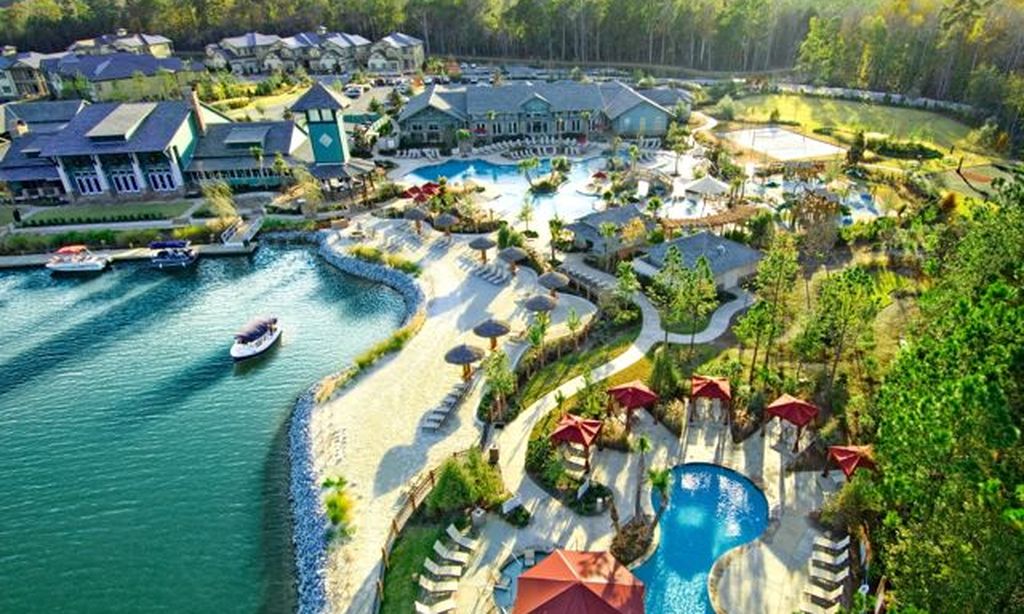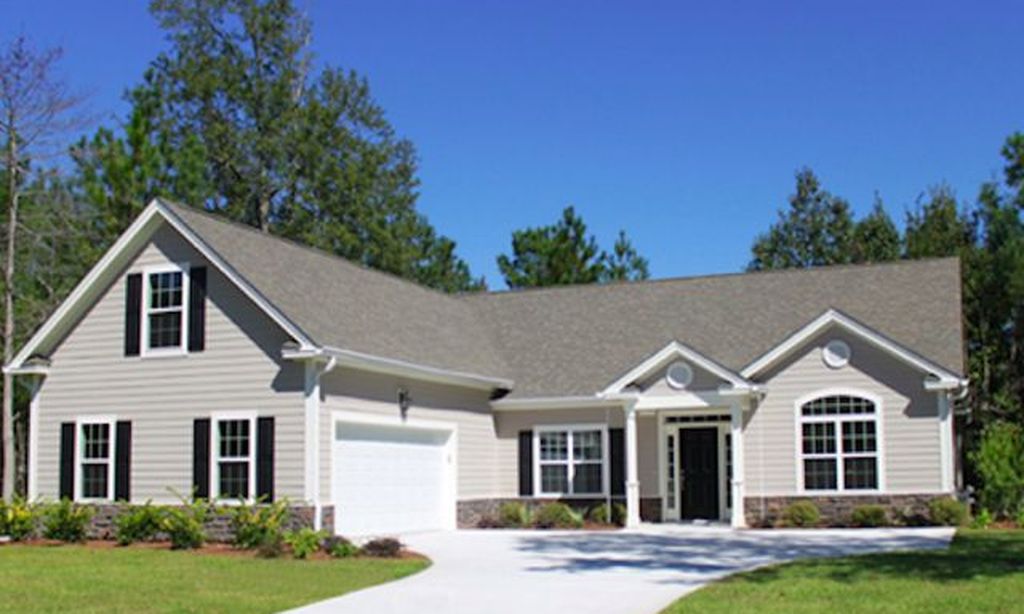- 3 beds
- 3 baths
- 2,437 sq ft
70 Fern Leaf Ln, Okatie, SC, 29909
Community: Sun City Hilton Head
-
Home type
Single family
-
Year built
2018
-
Lot size
7,841 sq ft
-
Price per sq ft
$324
-
Last updated
Today
-
Views
11
-
Saves
1
Questions? Call us: (843) 605-9482
Overview
Welcome home to this impeccably maintained 3 bedroom, 3 bathroom plus den Dunwoody Way, perfectly positioned on a gorgeous waterfront homesite in Sun City North. Step into a beautiful open-concept interior where durability and style meet-luxury vinyl plank flooring flows seamlessly throughout the main living areas, while tile in the bathrooms adds a polished touch.The gourmet kitchen is designed for both everyday ease and entertaining, featuring quartz countertops, a spacious kitchen island, a five-burner gas range, upgraded stainless-steel appliances, and a walk-in pantry with custom shelving. From here, you'll enjoy serene water views that create a tranquil backdrop for daily living. Other upgrades include a primary suite that delivers a spa-life feel, guest bedroom/ensuite, laundry room w/extra cabinets, large storage closet w/custom shelving Enjoy gorgeous sunset views from the screen lanai w/cascading sliding doors that invite the outdoors in. The two car PLUS golf cart extended garage features walk up stairs to attic storage. Enjoy the convenient location of 70 Fernleaf Lane, just around the corner from the Lakehouse Amenity center where you'll find resort style amenities including a pool, tennis courts, pickleball courts, golf and the dog park. There are too many upgrades to list, this home is a must see!
Interior
Appliances
- Dryer, Dishwasher, Disposal, Gas Range, Microwave, Refrigerator, Self Cleaning Oven, Washer, Tankless Water Heater
Bedrooms
- Bedrooms: 3
Cooling
- Central Air, Electric
Heating
- Central, Natural Gas
Features
- Attic Access, Ceiling Fan(s), Fire Extinguisher, Main Level Primary, Multiple Primary Bathrooms, Permanent Attic Stairs, Smooth Ceilings, Cable TV, Window Treatments, Entrance Foyer, Eat-in Kitchen, New Paint, Pantry
Size
- 2,437 sq ft
Exterior
Private Pool
- No
Patio & Porch
- Rear Porch, Front Porch, Patio, Screened
Roof
- Asphalt
Garage
- Garage Spaces: 2
- Garage
- Two Car
- Golf Cart Garage
- Oversized
Carport
- None
Year Built
- 2018
Lot Size
- 0.18 acres
- 7,841 sq ft
Waterfront
- No
Water Source
- Public
Community Info
Senior Community
- Yes
Location
- City: Okatie
- County/Parrish: Jasper
Listing courtesy of: Tracy Kelly, Howard Hanna Allen Tate Lowcountry (222) Listing Agent Contact Information: 843-368-5040
MLS ID: 502185
We do not attempt to independently verify the currency, completeness, accuracy or authenticity of the data contained herein. All area measurements and calculations are approximate and should be independently verified. Data may be subject to transcription and transmission errors. Accordingly, the data is provided on an ”as is” ”as available” basis only and may not reflect all real estate activity in the market. © [2023] REsides, Inc. All rights reserved. Certain information contained herein is derived from information, which is the licensed property of, and copyrighted by, REsides, Inc.
Sun City Hilton Head Real Estate Agent
Want to learn more about Sun City Hilton Head?
Here is the community real estate expert who can answer your questions, take you on a tour, and help you find the perfect home.
Get started today with your personalized 55+ search experience!
Want to learn more about Sun City Hilton Head?
Get in touch with a community real estate expert who can answer your questions, take you on a tour, and help you find the perfect home.
Get started today with your personalized 55+ search experience!
Homes Sold:
55+ Homes Sold:
Sold for this Community:
Avg. Response Time:
Community Key Facts
Age Restrictions
- 55+
Amenities & Lifestyle
- See Sun City Hilton Head amenities
- See Sun City Hilton Head clubs, activities, and classes
Homes in Community
- Total Homes: 10,100
- Home Types: Single-Family, Attached
Gated
- Yes
Construction
- Construction Dates: 1995 - Present
- Builder: Del Webb
Similar homes in this community
Popular cities in South Carolina
The following amenities are available to Sun City Hilton Head - Bluffton, SC residents:
- Clubhouse/Amenity Center
- Golf Course
- Restaurant
- Fitness Center
- Indoor Pool
- Outdoor Pool
- Aerobics & Dance Studio
- Hobby & Game Room
- Card Room
- Ceramics Studio
- Arts & Crafts Studio
- Sewing Studio
- Stained Glass Studio
- Woodworking Shop
- Ballroom
- Performance/Movie Theater
- Computers
- Library
- Billiards
- Walking & Biking Trails
- Tennis Courts
- Pickleball Courts
- Bocce Ball Courts
- Horseshoe Pits
- Softball/Baseball Field
- Volleyball Court
- Lakes - Fishing Lakes
- R.V./Boat Parking
- Gardening Plots
- Playground for Grandkids
- Table Tennis
- Pet Park
- Picnic Area
- Photography Studio
- Multipurpose Room
- Croquet Court/Lawn
There are plenty of activities available in Sun City Hilton Head. Here is a sample of some of the clubs, activities and classes offered here.
- Avant Gardeners
- Bible Study
- Bird Club
- Bon Appetite Cooking
- Car Crazy Club
- Car Lovers United
- Chorus and Band
- Cloggers
- Community Theatre
- Cyclers
- For the Love of Dogs
- Geneaology
- Glass Crafters
- Golf Clubs
- In Stitches
- Kayaking
- Library
- Men's Golf
- Model Railroads
- Model Yacht Group
- Music Guild
- New River Harmony
- Painting
- Photography
- Quilters
- Skywatchers
- Solos (singles club)
- Stained Glass
- Stationary Making
- Sun City Chimers
- Sundancers
- Sunscribers
- Wine Enthusiasts
- Women's Golf
- Woodcarvers








