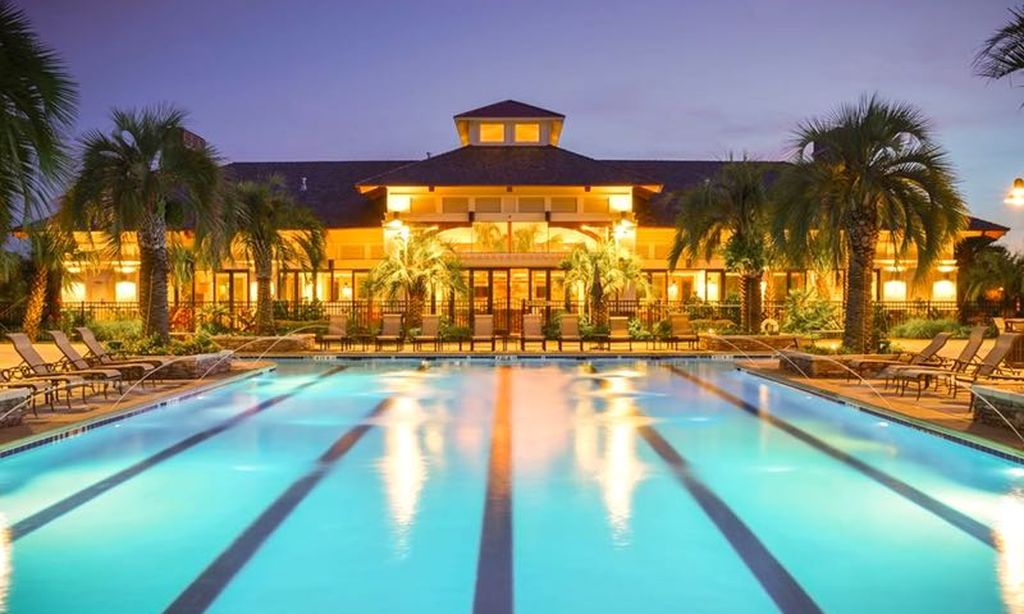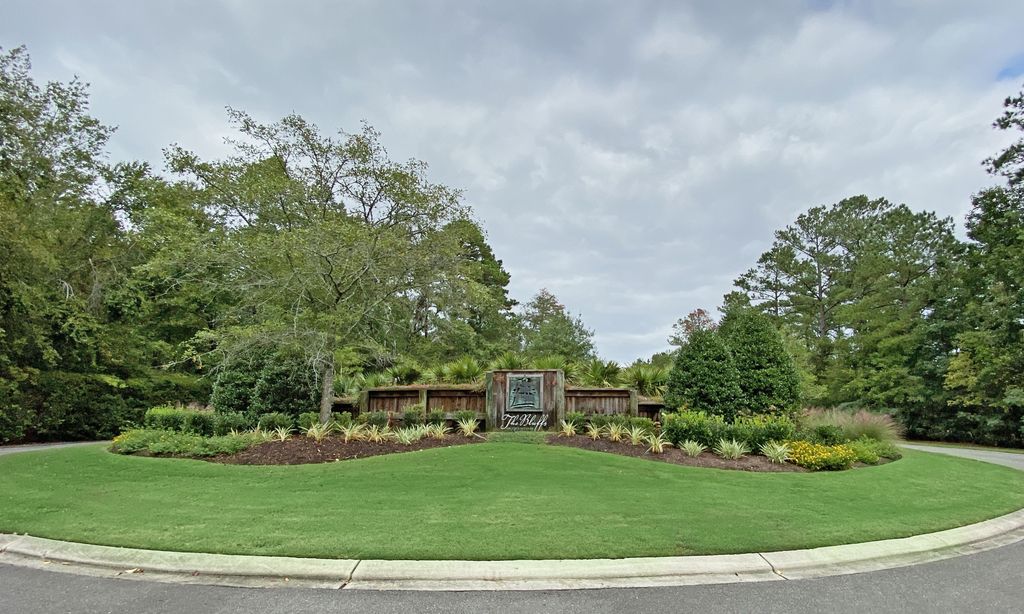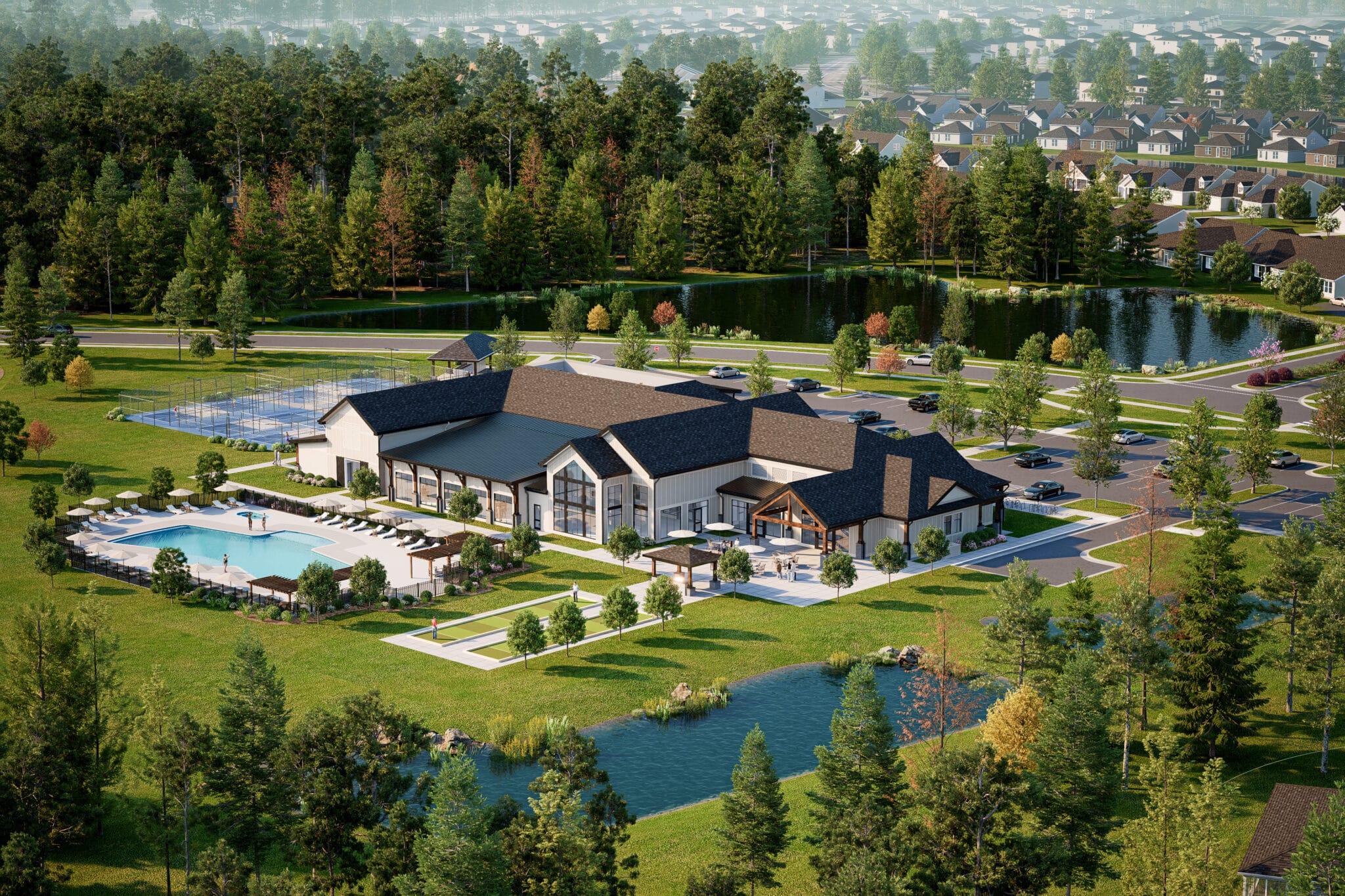- 3 beds
- 2 baths
- 1,653 sq ft
7148 Foxhollow Ln, Leland, NC, 28451
Community: Brunswick Forest
-
Home type
Single family
-
Year built
2024
-
Lot size
5,837 sq ft
-
Price per sq ft
$233
-
Taxes
$2505 / Yr
-
HOA fees
$3490 / Annually
-
Last updated
Today
-
Views
8
-
Saves
3
Questions? Call us: (910) 807-4031
Overview
Welcome to this beautifully landscaped, open-concept, single-story home with a 2-car garage, located in the highly sought-after, amenity-rich Brunswick Forest community. Designed with both style and functionality in mind, this 3-bedroom, 2-bath residence features fiber cement siding, thermal windows, luxury vinyl plank flooring, 9-foot ceilings, and LED lighting, with thoughtful upgrades throughout. The welcoming foyer leads to two front bedrooms and a shared full bath, then seamlessly opens into bright, spacious living and dining areas—ideal for everyday living and entertaining. The chef-inspired kitchen boasts granite countertops, an oversized island, abundant cabinetry, stainless steel appliances, a tile backsplash, and a large pantry. Unwind in the spacious primary suite, complete with a walk-in closet and a spa-like bathroom featuring a dual vanity with quartz countertops, a walk-in shower, and a linen closet. Both bathrooms offer elegant quartz counters. Outdoor living shines with a screened porch (TV will convey) and an upgraded travertine tile patio, highlighted by a custom fire pit—perfect for relaxing and enjoying the peaceful surroundings. The fully fenced yard includes a complete irrigation system. This smart, energy-efficient home carries a GREEN home energy rating and includes the Home Is Connected® package, allowing remote control of the thermostat, front door light, lock, and video doorbell via smartphone or Alexa. All major systems—HVAC, electrical, and plumbing just about 1.5 year new. Enjoy life in the award-winning Brunswick Forest community, offering two pools, fitness centers, tennis and pickleball courts, miles of scenic trails, and a kayak launch on Town Creek, with HOA-maintained lawns for easy living. This exceptional home truly offers the best of coastal North Carolina living.
Interior
Appliances
- Built-In Microwave, Disposal, Dishwasher, Gas Range, Gas Water Heater, Propane Water Heater, Tankless Water Heater
Bedrooms
- Bedrooms: 3
Bathrooms
- Total bathrooms: 2
- Full baths: 2
Laundry
- Laundry Room
Cooling
- Central Air, Heat Pump
Heating
- Heat Pump, Electric, Forced Air
Features
- Master Downstairs, Walk-In Closet(s), High Ceilings, Entrance Foyer, Solid Surface Counters, Kitchen Island, Ceiling Fan(s), Pantry, Walk-In Shower, Blinds
Levels
- One
Size
- 1,653 sq ft
Exterior
Private Pool
- No
Patio & Porch
- Covered, Patio, Porch, Screened
Roof
- Shingle
Garage
- Attached
- Garage Spaces:
- Garage Faces Front
- Electric Vehicle Charging Station(s)
- Concrete
- Garage Door Opener
- Lighted
- Off Street
- On Site
Carport
- None
Year Built
- 2024
Lot Size
- 0.13 acres
- 5,837 sq ft
Waterfront
- No
Water Source
- Public
Community Info
HOA Information
- Association Fee: $3,490
- Association Fee Frequency: Annually
- Association Fee Includes: Clubhouse, Pool, Fitness Center, Indoor Pool, Maintenance Structure, Maintenance Grounds, Management, Playground, Sidewalks, Street Lights, Taxes, Trail(s)
Taxes
- Annual amount: $2,505.29
- Tax year: 2025
Senior Community
- No
Location
- City: Leland
- County/Parrish: Brunswick
Listing courtesy of: Gail R Bailey, Intracoastal Realty Corp Listing Agent Contact Information: [email protected]
MLS ID: 100548554
The data relating to real estate on this web site comes in part from the Internet Data Exchange program of Hive MLS, and is updated as of Feb 18, 2026. All information is deemed reliable but not guaranteed and should be independently verified. All properties are subject to prior sale, change, or withdrawal. Neither listing broker(s) nor 55places.com shall be responsible for any typographical errors, misinformation, or misprints, and shall be held totally harmless from any damages arising from reliance upon these data. © 2026 Hive MLS
Brunswick Forest Real Estate Agent
Want to learn more about Brunswick Forest?
Here is the community real estate expert who can answer your questions, take you on a tour, and help you find the perfect home.
Get started today with your personalized 55+ search experience!
Want to learn more about Brunswick Forest?
Get in touch with a community real estate expert who can answer your questions, take you on a tour, and help you find the perfect home.
Get started today with your personalized 55+ search experience!
Homes Sold:
55+ Homes Sold:
Sold for this Community:
Avg. Response Time:
Community Key Facts
Age Restrictions
- None
Amenities & Lifestyle
- See Brunswick Forest amenities
- See Brunswick Forest clubs, activities, and classes
Homes in Community
- Total Homes: 8,000
- Home Types: Attached, Single-Family
Gated
- No
Construction
- Construction Dates: 2007 - Present
- Builder: Multiple Builders
Similar homes in this community
Popular cities in North Carolina
The following amenities are available to Brunswick Forest - Leland, NC residents:
- Clubhouse/Amenity Center
- Golf Course
- Restaurant
- Fitness Center
- Indoor Pool
- Outdoor Pool
- Aerobics & Dance Studio
- Walking & Biking Trails
- Tennis Courts
- Lakes - Scenic Lakes & Ponds
- Lakes - Fishing Lakes
- Demonstration Kitchen
- Outdoor Patio
- Steam Room/Sauna
- Picnic Area
- On-site Retail
- Multipurpose Room
- Gazebo
- Boat Launch
- Locker Rooms
There are plenty of activities available in Brunswick Forest. Here is a sample of some of the clubs, activities and classes offered here.
- Aerobics
- Bible Study
- Book Clubs
- Bowling League
- Bridge Group
- Canasta
- Cardio & Core
- Drop-in Pickleball
- Drop-in Tennis
- Forest Feet
- Gentle Yoga
- Ladies Golf Association
- Line Dancing
- Mah Jongg
- Men's Golf
- Pilates
- Poker Group
- Singles & More
- Sit & Stitch
- Spinning
- Stretch & Relaxation
- Tai Chi
- Water Fitness
- Zumba








