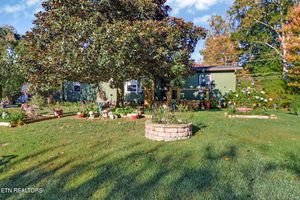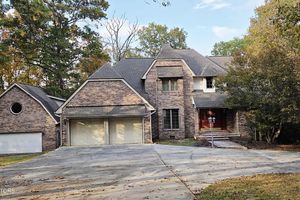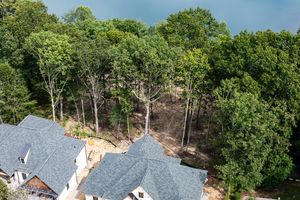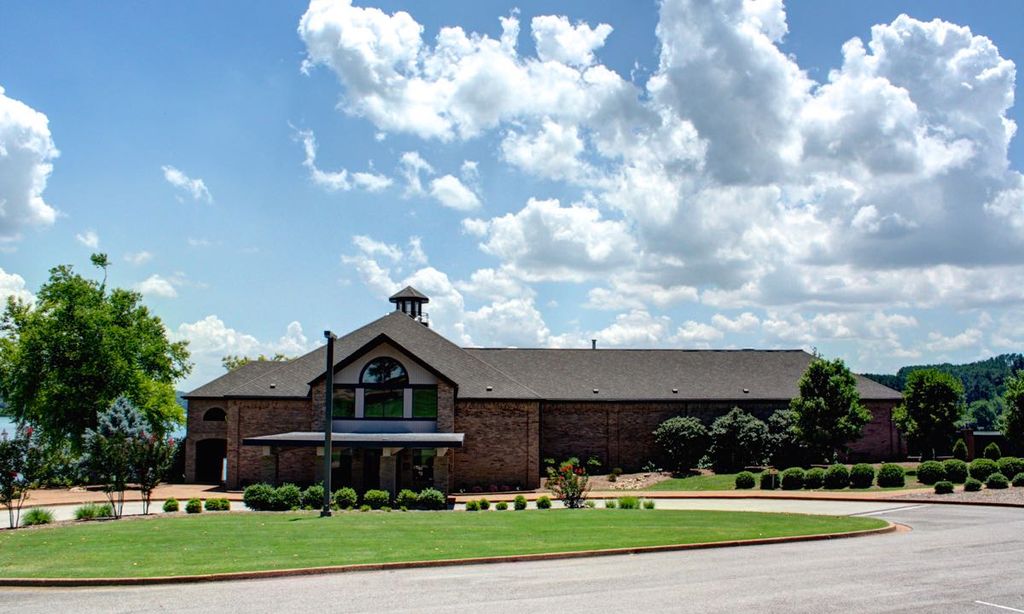- 3 beds
- 2 baths
- 1,896 sq ft
715 Westchester Dr, Crossville, TN, 38558
Community: Fairfield Glade
-
Home type
Single family
-
Year built
2025
-
Lot size
12,197 sq ft
-
Price per sq ft
$279
-
HOA fees
$120 / Mo
-
Last updated
Today
-
Views
10
Questions? Call us: (931) 340-7334
Overview
Quality built 3 bedroom, 2 bath home with cathedral ceiling in living room and a gorgeous gas fireplace that catches the eye from the front door entry, living room is open to the dining room with wainscoting on wall, and open to the beautiful kitchen with white cabinetry, double stacked upper cabinets with glass door and lights, built in pantry with pull out shelving, the island is a soft green to compliment the Fantasy Brown granite and tile backsplash, the island has storage on both sides, Frigidaire Gallery appliances, luxury vinyl plank flooring throughout the home with ceramic tile in the utility and baths. The master bedroom features a coffered ceiling, pocketdoor entry ensuite with double vanity and walk in tile shower with rainfall shower head, walk in closet with custom shelving. 2 guest bedrooms and bath on the opposite end of the home each featuring custom closet shelving. Spacious sunroom with large windows for natural lighting gives access to the screen porch with tongue & grove ceiling and open deck. Tankless water heater in the 2 car garage and concrete drive.
Interior
Appliances
- Dishwasher, Microwave, Range, Refrigerator
Bedrooms
- Bedrooms: 3
Bathrooms
- Total bathrooms: 2
- Full baths: 2
Laundry
- Washer Hookup
- Electric Dryer Hookup
Cooling
- Central Air, Ceiling Fan(s)
Heating
- Central, Electric
Fireplace
- 1
Features
- Walk-In Closet(s), Pantry, Ceiling Fan(s)
Levels
- One
Size
- 1,896 sq ft
Exterior
Private Pool
- No
Garage
- Attached
- Garage Spaces: 2
- Garage Door Opener
- Attached
Carport
- None
Year Built
- 2025
Lot Size
- 0.28 acres
- 12,197 sq ft
Waterfront
- No
Water Source
- Public
Sewer
- Public Sewer
Community Info
HOA Fee
- $120
- Frequency: Monthly
- Includes: Pool, Golf Course
Senior Community
- No
Location
- City: Crossville
- County/Parrish: Cumberland County, TN
Listing courtesy of: Karen Kindrick, Berkshire Hathaway HomeServices Southern Realty Listing Agent Contact Information: [email protected]
Source: Rtmlsg
MLS ID: 3031519
Listings courtesy of Realtracs as distributed by MLS GRID. IDX information is provided exclusively for consumers' personal non-commercial use. It may not be used for any purpose other than to identify prospective properties consumers may be interested in purchasing. The data is deemed reliable but is not guaranteed by MLS GRID. The use of the MLS GRID Data may be subject to an end user license agreement prescribed by the Member Participant's applicable MLS if any and as amended from time to time. Based on information submitted to the MLS GRID as of Oct 21, 2025, 09:59pm PDT. All data is obtained from various sources and may not have been verified by broker or MLS GRID. Supplied Open House Information is subject to change without notice. All information should be independently reviewed and verified for accuracy. Properties may or may not be listed by the office/agent presenting the information.
Fairfield Glade Real Estate Agent
Want to learn more about Fairfield Glade?
Here is the community real estate expert who can answer your questions, take you on a tour, and help you find the perfect home.
Get started today with your personalized 55+ search experience!
Want to learn more about Fairfield Glade?
Get in touch with a community real estate expert who can answer your questions, take you on a tour, and help you find the perfect home.
Get started today with your personalized 55+ search experience!
Homes Sold:
55+ Homes Sold:
Sold for this Community:
Avg. Response Time:
Community Key Facts
Age Restrictions
Amenities & Lifestyle
- See Fairfield Glade amenities
- See Fairfield Glade clubs, activities, and classes
Homes in Community
- Total Homes: 5,000
- Home Types: Single-Family, Attached, Condos
Gated
- No
Construction
- Construction Dates: 1970 - Present
- Builder: Fairfield Homes, Zurich Homes, Wyatt Builders
Similar homes in this community
Popular cities in Tennessee
The following amenities are available to Fairfield Glade - Crossville, TN residents:
- Clubhouse/Amenity Center
- Multipurpose Room
- Fitness Center
- Steam Room/Sauna
- Locker Rooms
- Golf Course
- Restaurant
- Indoor Pool
- Hobby & Game Room
- Computers
- On-site Retail
- Library
- Walking & Biking Trails
- Outdoor Pool
- Outdoor Patio
- Tennis Courts
- Pickleball Courts
- Shuffleboard Courts
- Basketball Court
- Golf Practice Facilities/Putting Green
- Pet Park
- Lakes - Fishing Lakes
- R.V./Boat Parking
- Parks & Natural Space
- Picnic Area
- Hospital
- Worship Centers
- Business Center
- Equestrian Facilities
- Boat Launch
- Sports Courts
There are plenty of activities available in Fairfield Glade. Here is a sample of some of the clubs, activities and classes offered here.
- Art Classes & Workshops
- Art Guild
- Bass Club
- Bake Sales
- Beach Parties
- Beginning Line-Dancing
- Birding Club
- Bridge
- Bocce
- Caribbean Night
- Cheer For Chocolate
- Community Dinners
- Craft Show
- Cupcake Wars
- Daily Planned Trips
- Dinner Dance
- Euchre
- Exercise Classes
- Fantastic Quilters Guild
- Farmers Market
- Fish Fry
- Garden Club
- Geo-coaching Club
- Golf
- Guided Hikes
- Hiking Club
- Holiday Events
- Karaoke
- Ladies Club
- Light N' Lively Dance Club
- Lions Club
- Luau
- Master Gardeners
- Miniature Golf Tournament
- Mirror Lake Blast
- Motorcycle Club
- Music & Craft Beer Festival
- New Generation Dance Club
- Pancake Breakfast
- Photography Club
- Pinochle
- Pool Parties
- Rotary Club
- Trash & Treasure
- Trivia Nights
- Sailing Association
- Sightseeing Tours
- Shuffleboard
- Wine on the Plateau








