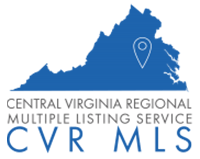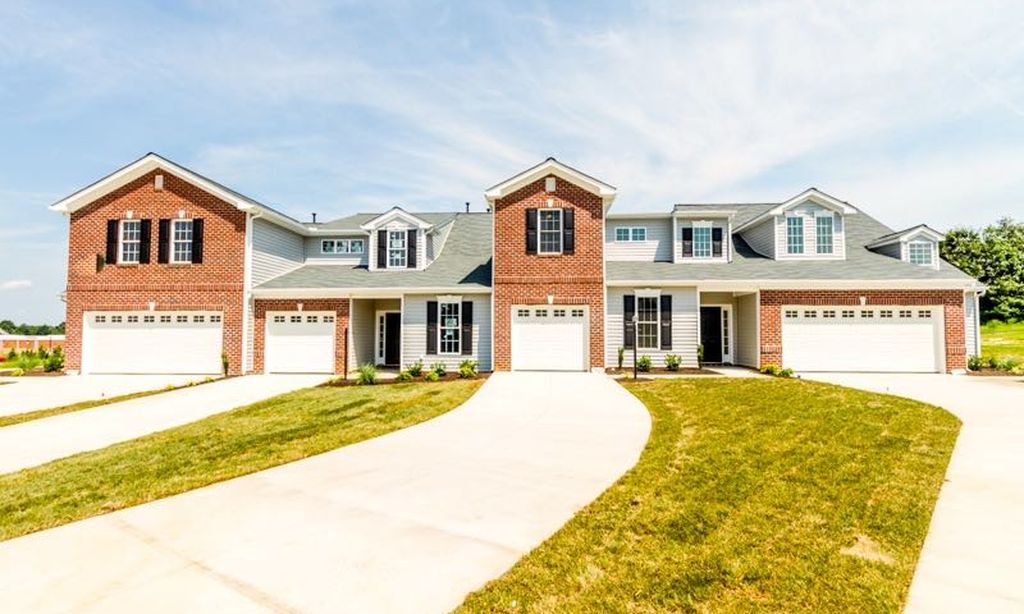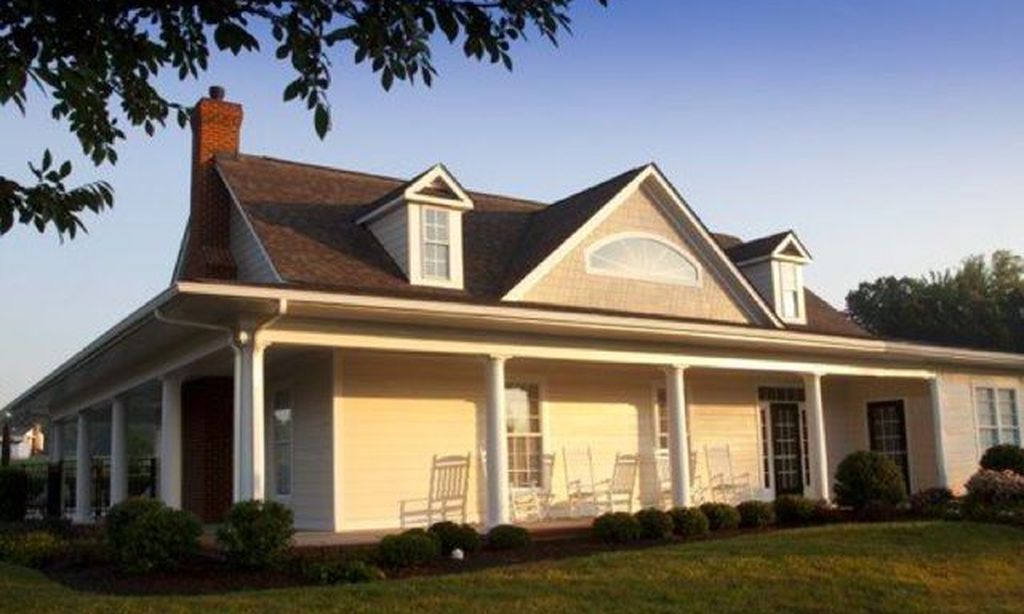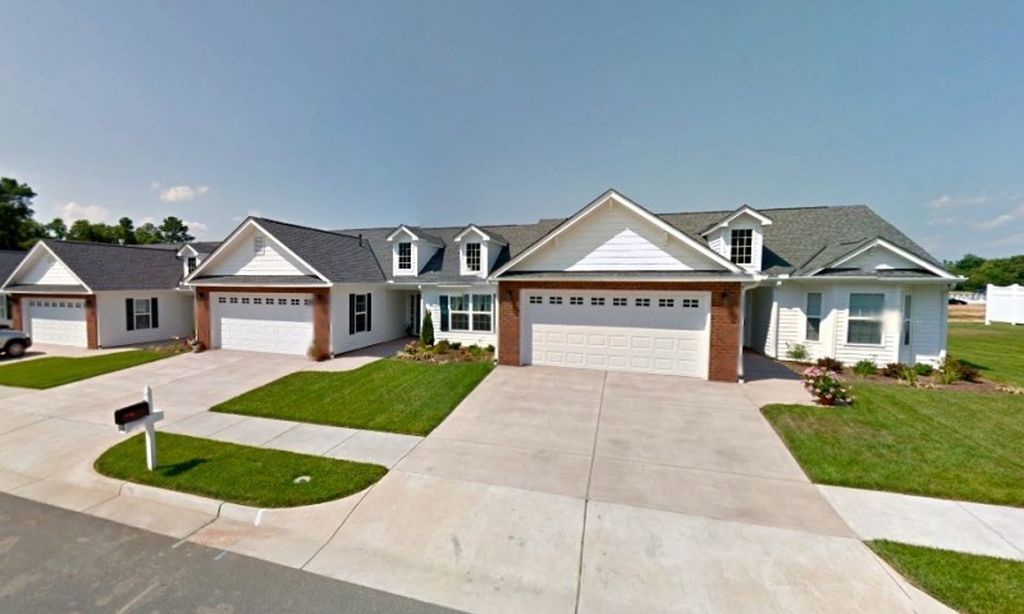- 2 beds
- 2 baths
- 1,975 sq ft
7247 Cherry Leaf Way, Mechanicsville, VA, 23111
Community: Cherry Grove
-
Home type
Townhouse
-
Year built
2019
-
Lot size
4,835 sq ft
-
Price per sq ft
$238
-
Taxes
$1808 / Yr
-
HOA fees
$290 / Mo
-
Last updated
Today
-
Views
20
-
Saves
3
Questions? Call us: (804) 626-9507
Overview
Welcome to easy, elegant one-level living in this **mint condition 1,975 sq. ft. townhome**, designed for comfort, convenience, and style. Perfectly suited for those seeking a relaxed lifestyle without stairs, this home offers a thoughtful floor plan that blends open living spaces with quiet retreats. Step inside to discover a **beautifully upgraded kitchen** that will delight any home cook—complete with modern cabinetry, quality stainless appliances, and stunning stone countertops. The kitchen opens gracefully into spacious dining and living areas, creating an inviting setting for both intimate dinners and friendly gatherings. Natural light fills the home, especially in the **happy, sunny Florida Room**, where morning coffee or an afternoon read feels like a small luxury. Step through sliding doors to the **covered porch**—a peaceful outdoor space perfect for enjoying warm evenings without the worry of bugs or weather. This home features **two generous bedrooms and two full baths**, including a serene primary suite with ample closet space and a beautifully updated en suite bath. The **office/study** offers the perfect spot for hobbies, reading, or working from home, ensuring flexibility as needs change. Impeccably maintained and tastefully decorated, this residence offers the ease of townhome living with the feeling of a single-family home—no steps, no worries, and no compromise on space or style. Set in a friendly, well-kept community, this is more than a home—it’s a lifestyle of comfort, convenience, and care-free living. If you’ve been dreaming of a bright, beautiful, and accessible home designed for the next great chapter of life, **this one-level treasure is waiting for you.**
Interior
Appliances
- Dishwasher, Some Gas Appliances, Disposal, Gas Water Heater, Microwave
Bedrooms
- Bedrooms: 2
Bathrooms
- Total bathrooms: 2
- Full baths: 2
Cooling
- Central Air
Heating
- Forced Air, Natural Gas
Fireplace
- None
Features
- Bay Window, Ceiling Fan(s), Cathedral Ceiling(s), Eat-in Kitchen, French Door(s)/Atrium Door(s), Granite Counters, High Ceilings, Kitchen Island, Main Level Primary, Pantry, Recessed Lighting, Walk-In Closet(s)
Levels
- One
Size
- 1,975 sq ft
Exterior
Private Pool
- No
Patio & Porch
- Rear Porch, Front Porch, Patio, Porch
Garage
- Attached
- Garage Spaces: 2
- Attached
- DirectAccess
- Driveway
- Garage
- GarageDoorOpener
- Oversized
- Paved
Carport
- None
Year Built
- 2019
Lot Size
- 0.11 acres
- 4,835 sq ft
Waterfront
- No
Water Source
- Public
Sewer
- Public Sewer
Community Info
HOA Fee
- $290
- Frequency: Monthly
- Includes: Landscaping, Management
Taxes
- Annual amount: $1,808.33
- Tax year: 2025
Senior Community
- Yes
Features
- CommonGroundsArea, Clubhouse, Fitness, HomeOwnersAssociation, PuttingGreen
Location
- City: Mechanicsville
- County/Parrish: Hanover
Listing courtesy of: Rick Stockel, Neumann & Dunn Real Estate Listing Agent Contact Information: [email protected]
MLS ID: 2530903
© 2025 Central Virginia Regional Multiple Listing Service. All rights reserved. The data relating to real estate for sale on this website comes in part from the IDX Program of the Central Virginia Regional Multiple Listing Service. The data is deemed reliable but not guranteed accurate by Central Virginia Regional Multiple Listing Service. Listing information is intended only for personal, non-commercial use and may not be used for any purpose other than to identify prospective properties consumers may be interested in purchasing.
Cherry Grove Real Estate Agent
Want to learn more about Cherry Grove?
Here is the community real estate expert who can answer your questions, take you on a tour, and help you find the perfect home.
Get started today with your personalized 55+ search experience!
Want to learn more about Cherry Grove?
Get in touch with a community real estate expert who can answer your questions, take you on a tour, and help you find the perfect home.
Get started today with your personalized 55+ search experience!
Homes Sold:
55+ Homes Sold:
Sold for this Community:
Avg. Response Time:
Community Key Facts
Age Restrictions
- 55+
Amenities & Lifestyle
- See Cherry Grove amenities
- See Cherry Grove clubs, activities, and classes
Homes in Community
- Total Homes: 130
- Home Types: Attached
Gated
- No
Construction
- Construction Dates: 2017 - 2020
- Builder: R-CI Builders
Popular cities in Virginia
The following amenities are available to Cherry Grove - Mechanicsville, VA residents:
- Clubhouse/Amenity Center
- Pickleball Courts
- R.V./Boat Parking
- Gardening Plots
- Parks & Natural Space
- Outdoor Patio
- Golf Practice Facilities/Putting Green
- Multipurpose Room
- Gazebo
There are plenty of activities available in Cherry Grove. Here is a sample of some of the clubs, activities and classes offered here.
- Gardening
- Golf
- Pickleball





