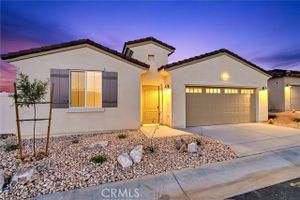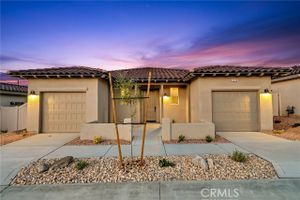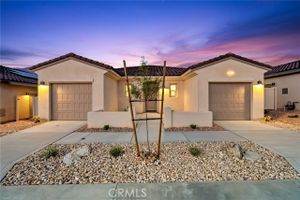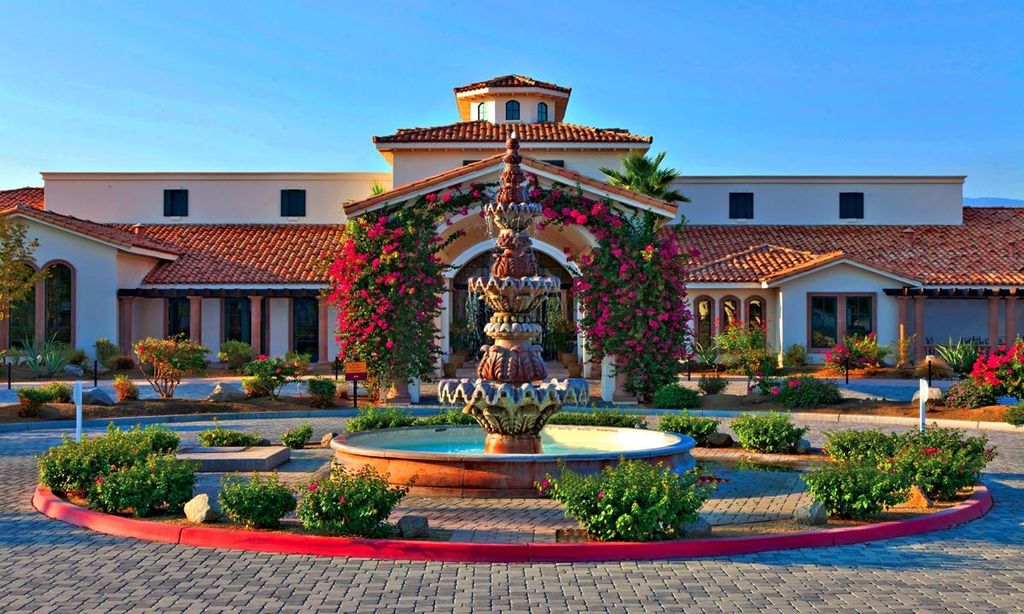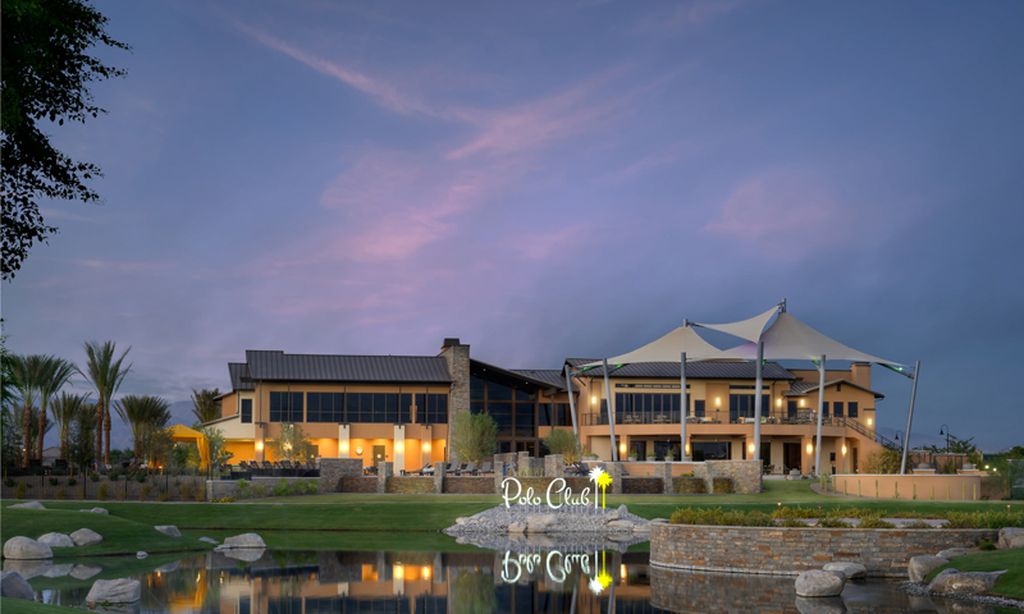- 3 beds
- 2 baths
- 1,501 sq ft
7397 Village Way, Yucca Valley, CA, 92284
Community: Desert Vista Village
-
Home type
Single family
-
Year built
2007
-
Lot size
4,291 sq ft
-
Price per sq ft
$227
-
HOA fees
$320 / Mo
-
Last updated
Today
-
Views
6
-
Saves
4
Questions? Call us: (442) 269-6815
Overview
Located In The Beautiful Desert Vista Village 55+ Gated Community. This Bright & Spacious Home Is In Turn-Key Condition And Located On A Premiere Corner Interior Lot With Mountain Views. It Is Conveniently Located Just A Few Steps To The Clubhouse. New Exterior Paint & Trim. Flooring Is Ceramic Tile With A Special Glass Decorative Insert Thru-Out. The Sunny Kitchen Boasts Corian Counter Tops, Stainless Steel Appliances And A Lovely Bay Style Window. Plenty Of Cabinet Space For Storage And A Cozy Breakfast Nook. The Large, Open Living Room Has A Gas Fireplace, Cathedral Ceilings And A Lovely Palladian Style Window. The Primary Bedroom Has A Walk-In Closet and Ensuite Bathroom With Dual Sinks. Backyard Has A Shady Covered Patio And Is Completely Fenced For Privacy. Newer Central Heat & A/C. Clubhouse Has Abundance Of Amenities. It's Just 30 Minutes To Palm Springs, Joshua Tree Nat. Park, The 29 Palms Marine Base & New Tortoise Rock Casino. Close to Shopping, Restaurants, Medical. So Much To Appreciate. For Financing Options Use Zero Down USDA, 3.5% FHA, VA or Cash!
Interior
Appliances
- Dishwasher, Disposal, Gas Range, High Efficiency Water Heater, Microwave, Refrigerator
Bedrooms
- Bedrooms: 3
Bathrooms
- Total bathrooms: 2
- Full baths: 2
Laundry
- Gas Dryer Hookup
- Individual Room
- Washer Hookup
Cooling
- Central Air
Heating
- Central, Fireplace(s)
Fireplace
- 1, Living Room,Masonry
Features
- Cathedral Ceiling(s), Ceiling Fan(s), Solid Surface Counters, Pantry, Recessed Lighting, Unfurnished, All Bedrooms on Lower Level, Formal Entry, Laundry Facility, Living Room, Main Level Primary, Primary Suite, Walk-In Closet(s)
Levels
- One
Size
- 1,501 sq ft
Exterior
Private Pool
- No
Patio & Porch
- Covered, Patio, Porch, Slab
Roof
- Spanish Tile
Garage
- Attached
- Garage Spaces: 2
- Garage Faces Front
Carport
- None
Year Built
- 2007
Lot Size
- 0.1 acres
- 4,291 sq ft
Waterfront
- No
Water Source
- Public
Sewer
- Private Sewer
Community Info
HOA Information
- Association Fee: $320
- Association Fee Frequency: Monthly
- Association Fee Includes: Pool, Spa/Hot Tub, Gym, Clubhouse, Billiard Room, Game Room, Meeting Room, RV Parking
Senior Community
- Yes
Listing courtesy of: Lynne Marr, Fathom Realty Group, Inc., 951-522-0625
MLS ID: JT25276117
Based on information from California Regional Multiple Listing Service, Inc. as of Feb 25, 2026 and/or other sources. All data, including all measurements and calculations of area, is obtained from various sources and has not been, and will not be, verified by broker or MLS. All information should be independently reviewed and verified for accuracy. Properties may or may not be listed by the office/agent presenting the information.
Desert Vista Village Real Estate Agent
Want to learn more about Desert Vista Village?
Here is the community real estate expert who can answer your questions, take you on a tour, and help you find the perfect home.
Get started today with your personalized 55+ search experience!
Want to learn more about Desert Vista Village?
Get in touch with a community real estate expert who can answer your questions, take you on a tour, and help you find the perfect home.
Get started today with your personalized 55+ search experience!
Homes Sold:
55+ Homes Sold:
Sold for this Community:
Avg. Response Time:
Community Key Facts
Age Restrictions
- 55+
Amenities & Lifestyle
- See Desert Vista Village amenities
- See Desert Vista Village clubs, activities, and classes
Homes in Community
- Total Homes: 105
- Home Types: Single-Family
Gated
- Yes
Construction
- Construction Dates: 2007 - Present
Similar homes in this community
Popular cities in California
The following amenities are available to Desert Vista Village - Yucca Valley, CA residents:
- Clubhouse/Amenity Center
- Fitness Center
- Outdoor Pool
- Card Room
- Computers
- Billiards
- Walking & Biking Trails
- Bocce Ball Courts
- R.V./Boat Parking
- Demonstration Kitchen
- Outdoor Patio
- Golf Practice Facilities/Putting Green
- Multipurpose Room
- BBQ
There are plenty of activities available in Desert Vista Village. Here is a sample of some of the clubs, activities and classes offered here.
- BBQs
- Billiards
- Bocce Ball
- Cards
- Putting

