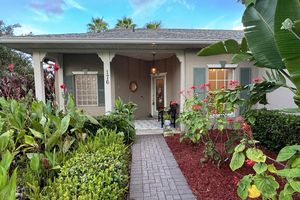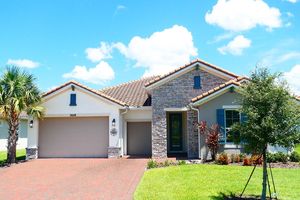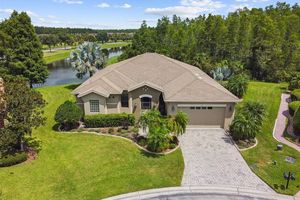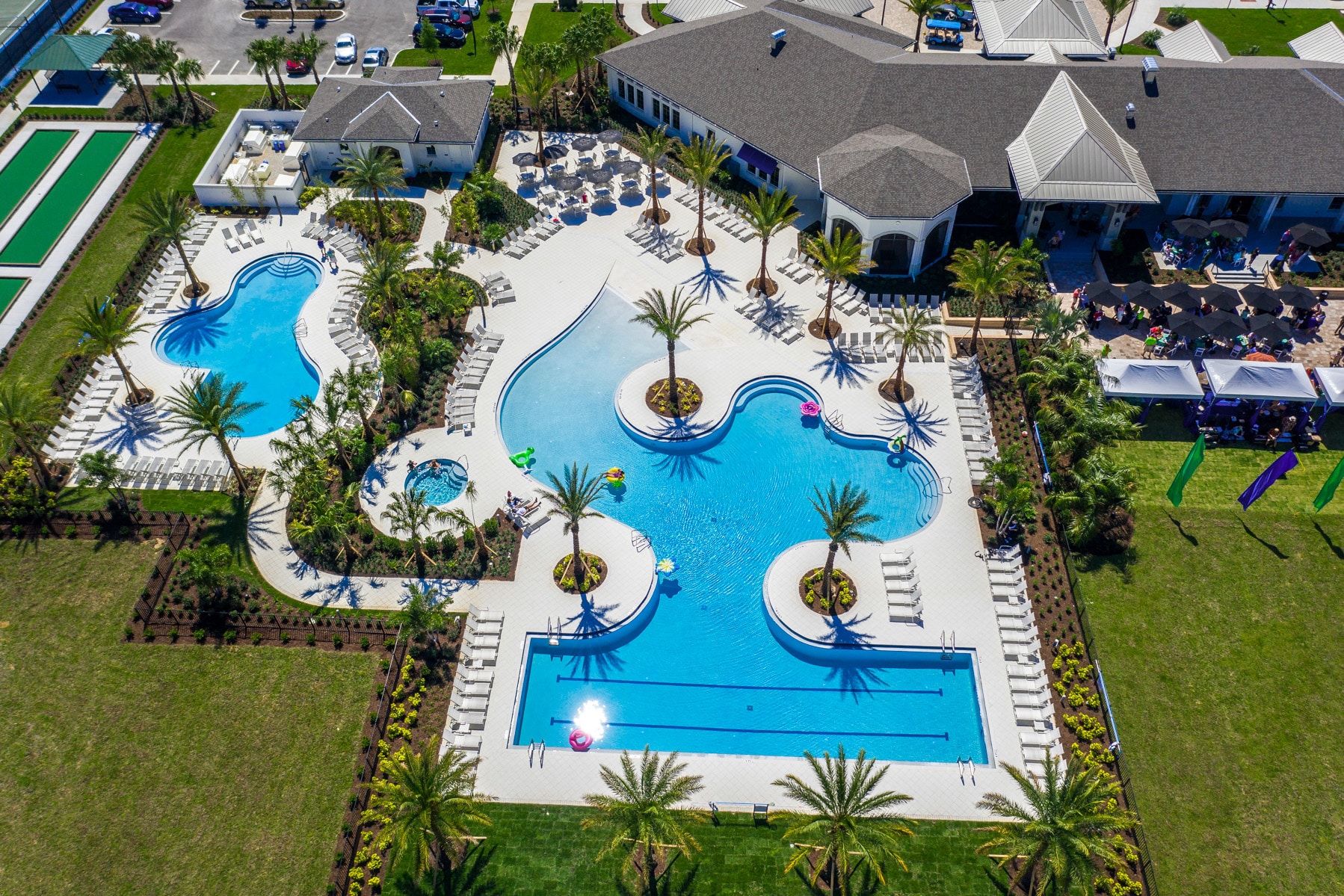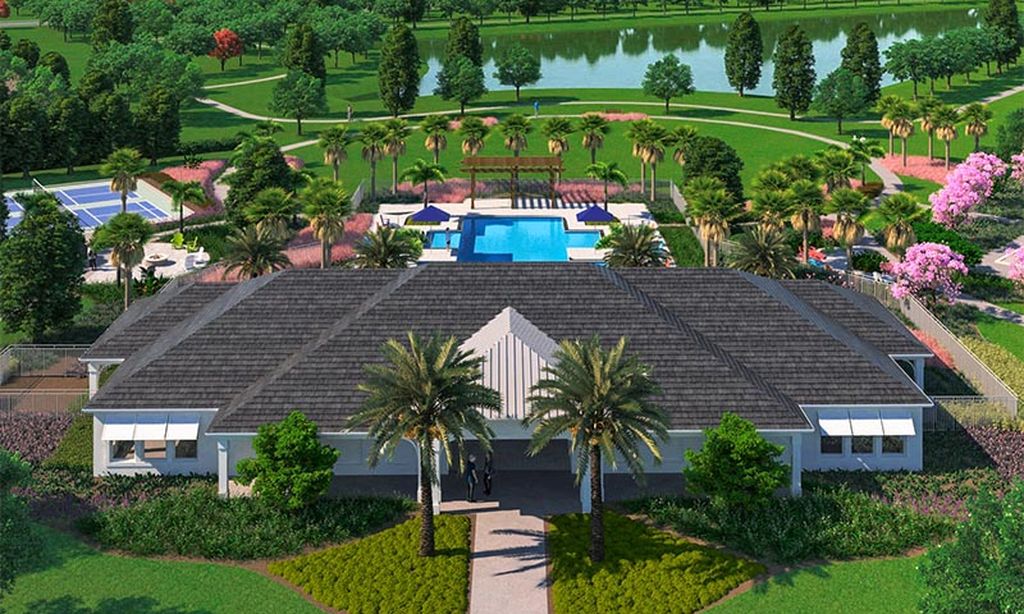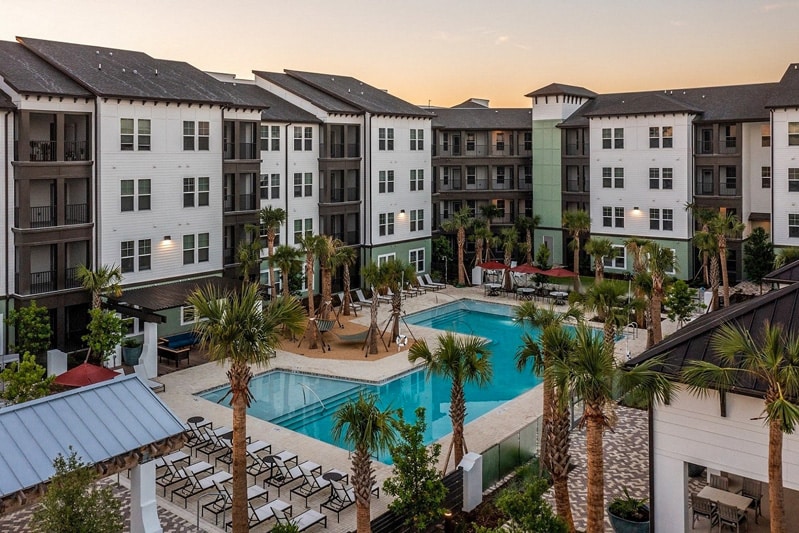-
Home type
Single family
-
Year built
2012
-
Lot size
8,080 sq ft
-
Price per sq ft
$195
-
Taxes
$4435 / Yr
-
HOA fees
$276 / Mo
-
Last updated
2 days ago
-
Views
11
-
Saves
3
Questions? Call us: (689) 333-6586
Overview
Fantastic Cannes Model on a conservation lot. Starting at the upgraded stunning lead crystal entry door, you walk into the kitchen that includes 42" pecan cabinets, granite countertops, backsplash, undercounter and over cabinet lighting and a wine glass rack with a separate breakfast nook. Off the kitchen is the laundry area with newer Maytag Washer and Dryer and matching cabinets. This home includes diagonal ceramic tile flooring throughout. All window treatments including the Hunter Douglas blinds in the kitchen and the dining room, upgraded fans throughout, 2 master suites. Master suite 1 has custom cabinets installed in the walk-in closet. Master suite 2 has a walk-in closet, a 3rd bedroom with an adjacent full bath, and a large floor mounted Liberty safe in the 2nd master bedroom. The bathrooms include upgraded tile with lístelos and designer sinks. Custom Crown Molding in all public areas of the home. Double pane low E insulated glass in all windows. All toilets are senior height, elongated high efficiency. The large 32 x 14 screened lanai includes 2 concrete slabs outside of screened area for your grill or a seating area, a 3" insulated roof, 3 outdoor fans and Podocarpus hedges on both the East and West sides for privacy. Air Conditioner was replaced in 2019 with a 15V seer dehumidification system series 3-ton heat pump and a new compressor was installed in 2024.
Interior
Appliances
- Dishwasher, Disposal, Dryer, Electric Water Heater, Exhaust Fan, Microwave, Range, Range Hood, Refrigerator, Washer
Bedrooms
- Bedrooms: 3
Bathrooms
- Total bathrooms: 3
- Full baths: 3
Laundry
- Electric Dryer Hookup
- Laundry Room
- Washer Hookup
Cooling
- Central Air
Heating
- Central, Electric, Heat Pump
Fireplace
- None
Features
- Cathedral Ceiling(s), Ceiling Fan(s), Crown Molding, Eat-in Kitchen, High Ceilings, Open Floorplan, Solid Surface Counters, Solid-Wood Cabinets, Split Bedrooms, Walk-In Closet(s), Window Treatments
Levels
- One
Size
- 2,393 sq ft
Exterior
Private Pool
- No
Roof
- Shingle
Garage
- Attached
- Garage Spaces: 2
Carport
- None
Year Built
- 2012
Lot Size
- 0.19 acres
- 8,080 sq ft
Waterfront
- No
Water Source
- Public
Sewer
- Public Sewer
Community Info
HOA Fee
- $276
- Frequency: Monthly
- Includes: Basketball Court, Cable TV, Clubhouse, Fitness Center, Gated, Golf Course, Park, Pickleball, Playground, Pool, Recreation Facilities, Shuffleboard Court, Tennis Court(s)
Taxes
- Annual amount: $4,434.86
- Tax year: 2024
Senior Community
- Yes
Features
- Clubhouse, Dog Park, Fitness Center, Gated, Guarded Entrance, Golf Carts Permitted, Playground, Pool, Restaurant, Sidewalks, Tennis Court(s), Street Lights
Location
- City: Poinciana
- County/Parrish: Polk
- Township: 27
Listing courtesy of: Suzanne Foels, BELLA VERDE REALTY LLC, 407-641-2688
Source: Stellar
MLS ID: S5121610
Listings courtesy of Stellar MLS as distributed by MLS GRID. Based on information submitted to the MLS GRID as of Jul 26, 2025, 10:06pm PDT. All data is obtained from various sources and may not have been verified by broker or MLS GRID. Supplied Open House Information is subject to change without notice. All information should be independently reviewed and verified for accuracy. Properties may or may not be listed by the office/agent presenting the information. Properties displayed may be listed or sold by various participants in the MLS.
Want to learn more about Solivita?
Here is the community real estate expert who can answer your questions, take you on a tour, and help you find the perfect home.
Get started today with your personalized 55+ search experience!
Homes Sold:
55+ Homes Sold:
Sold for this Community:
Avg. Response Time:
Community Key Facts
Age Restrictions
- 55+
Amenities & Lifestyle
- See Solivita amenities
- See Solivita clubs, activities, and classes
Homes in Community
- Total Homes: 5,900
- Home Types: Single-Family, Attached
Gated
- Yes
Construction
- Construction Dates: 2000 - Present
- Builder: Av Homes, Avatar, AV Homes, Taylor Morrison
Similar homes in this community
Popular cities in Florida
The following amenities are available to Solivita - Kissimmee, FL residents:
- Clubhouse/Amenity Center
- Golf Course
- Restaurant
- Fitness Center
- Indoor Pool
- Outdoor Pool
- Aerobics & Dance Studio
- Indoor Walking Track
- Hobby & Game Room
- Ceramics Studio
- Ballroom
- Computers
- Library
- Billiards
- Tennis Courts
- Pickleball Courts
- Bocce Ball Courts
- Shuffleboard Courts
- Horseshoe Pits
- Softball/Baseball Field
- Lakes - Scenic Lakes & Ponds
- Outdoor Amphitheater
- Demonstration Kitchen
- Outdoor Patio
- Pet Park
- Steam Room/Sauna
- Golf Practice Facilities/Putting Green
- On-site Retail
- Multipurpose Room
- Business Center
- Locker Rooms
- Spa
- Lounge
There are plenty of activities available in Solivita. Here is a sample of some of the clubs, activities and classes offered here.
- Advanced Sculpture
- African Heritage Cultural Club
- All Animals Club
- Alzheimers Support Group
- Amateur Culinary Club of Solivita
- Aqua Zumba
- Artworks Multi-Media
- Balance Training
- Beginners Calligraphy
- Beginners French
- Bella Viana Fun Club
- Big Money Bingo
- Bocce Boyz
- Body Alive
- Body Sculpting Cardio
- Boot Camp
- Breathe, Stretch & Relax
- Bridgers
- British Isles Heritage Club
- Buckeyes
- Bunco
- Caligraphy
- Canasta
- Cancer Support Group
- Canoe & Kayak Club
- Caribbean American Association
- Casual Club
- Catholic Families of Solivita
- Ceramics
- Chef's Cooking Demo
- Citizens Assisted Patrol
- Computer Connection
- Continental Society of Solivita
- Couples Canasta
- Diamonds Softball Club
- Dog Obedience Classes
- Dominoes Club
- Euchre
- Fall Festival
- Farmers Market
- Funtime Billiards
- Garden Starters
- Gentle Chair Yoga
- Green Thumbs
- Greeting Cards
- Group Barbell
- Guys & Dolls
- Hatha Yoga
- Health & Nutrition Club
- Horseshoes Club
- Indiana Friends
- Joint Relief
- La Vita Bella
- Ladies Poker
- Line Dancing
- Long Islanders Club
- Movie Night
- Muscle Conditioning
- Odd Fridays Bridge Club
- Oldies but Goodies
- Painters Club
- Party Bridge
- Pickleball Clinic
- Poker Club
- Pool Party
- Red Hatters
- Relaxation Yoga
- Sculpture
- Shalom Club
- Singles Club
- Solivita Billiards Club
- Solivita Book Club
- Solivita Bridge Club
- Solivita Cyclists
- Solivita Fishing Club
- Solivita Helping Hands
- Solivita Olympics
- Solivita Painters
- Solivita Quilters
- Solivita Racqueteers
- Solivita Singles
- Splash & Tone
- Sureshot Camera Club
- Swim Lessons
- Table Tennis
- Tai Chi
- Texas Canasta
- The Birders
- Total Body Toning
- Volleyball
- Watercolor Painting
- Weight Watchers
- Yarners
- Zumba

