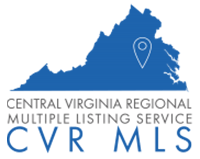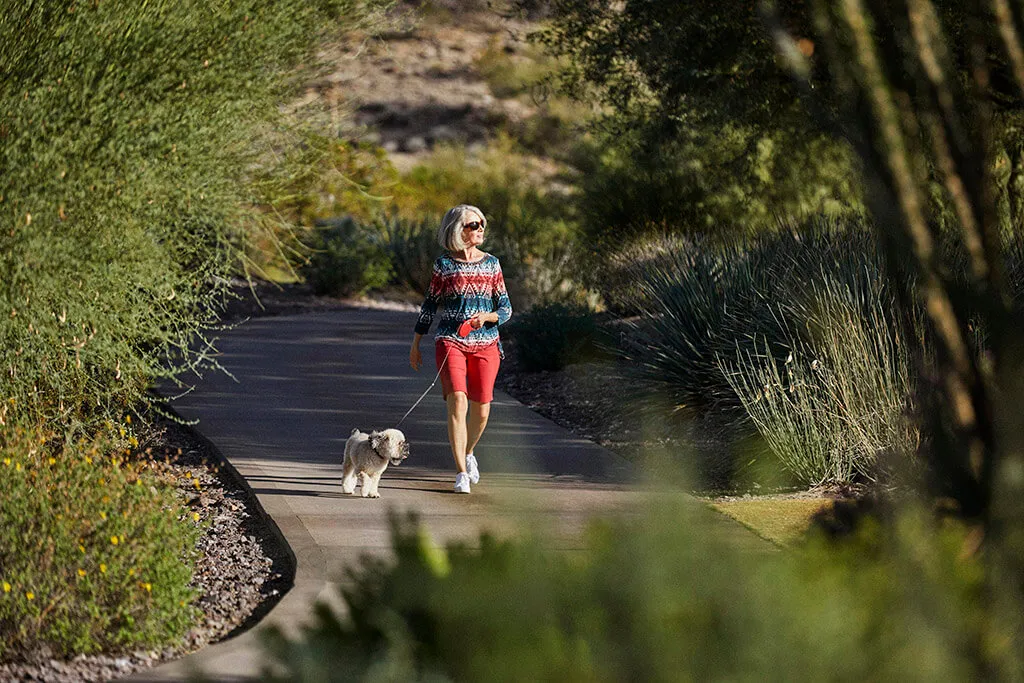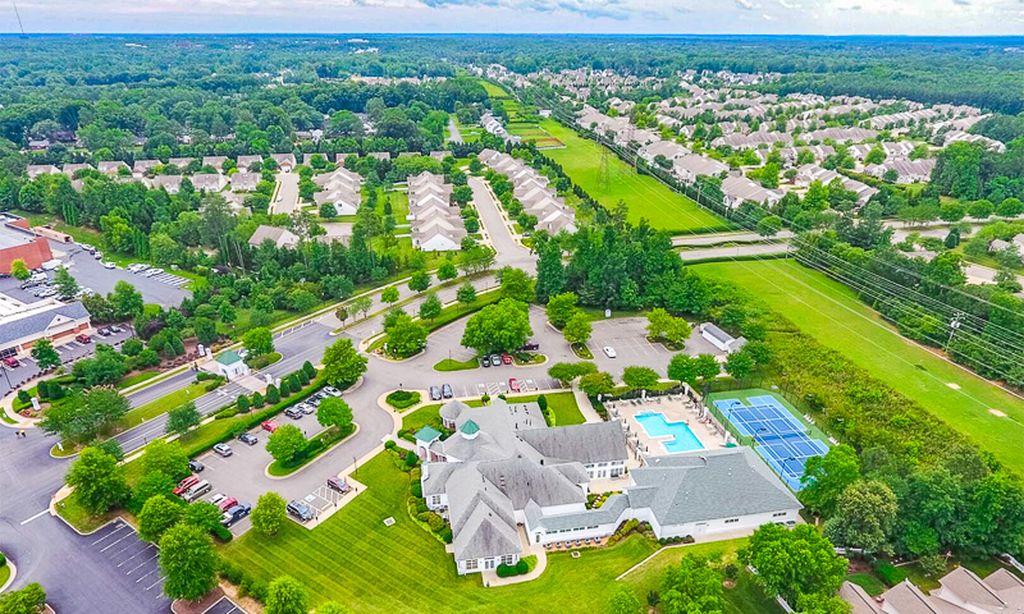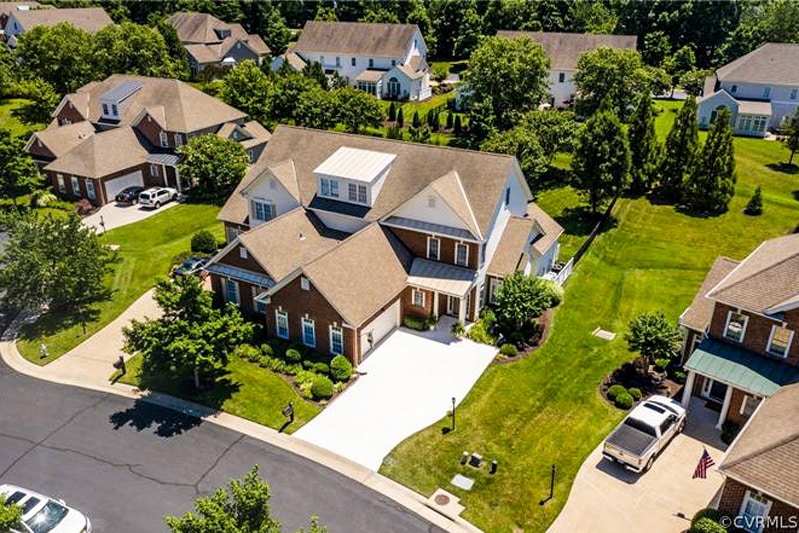- 2 beds
- 3 baths
- 1,806 sq ft
7480 Brandiston St, Glen Allen, VA, 23059
Community: Parkside Village
-
Home type
Single family
-
Year built
2021
-
Lot size
9,583 sq ft
-
Price per sq ft
$321
-
Taxes
$3266 / Yr
-
HOA fees
$250 / Mo
-
Last updated
Today
-
Views
4
-
Saves
2
Questions? Call us: (804) 635-3520
Overview
Effortlessly blending classic charm with modern convenience, this beautifully appointed home in the sought-after Parkside Village community offers inviting spaces both inside and out. A picture-perfect exterior sets the tone with timeless craftsman details, a welcoming front porch, and manicured landscaping. Inside, an open, light-filled layout creates an easy flow from the foyer through the main living areas. The heart of the home is the stunning kitchen, featuring crisp white cabinetry, quartz countertops, a subway tile backsplash, stainless steel appliances, and a generous island with seating beneath stylish lantern pendant lights. The adjacent dining area and spacious living room are designed for connection—anchored by a gas fireplace and rich wood floors that extend throughout the main level. The first-floor primary suite is a true retreat, complete with a large walk-in closet and a luxurious en-suite bath boasting a freestanding soaking tub, oversized tiled shower with dual shower heads, and elegant finishes. An additional bedrooms offer flexibility for guests, a home office, or hobbies. Outdoor living is equally inviting—step out to a covered rear porch with a wood-paneled ceiling and ceiling fan, perfect for relaxing in any season, or enjoy morning coffee on the adjoining patio overlooking the beautifully landscaped backyard. Additional highlights include a two-car garage and a whole-home generator, providing peace of mind for years to come. Nestled in a serene setting just minutes from shopping, dining, and interstates, this home perfectly balances style, comfort, and low-maintenance living in one of Glen Allen’s most desirable 55+ communities.
Interior
Appliances
- Dishwasher, Electric Water Heater, Disposal, Microwave, Range, Refrigerator, Tankless Water Heater
Bedrooms
- Bedrooms: 2
Bathrooms
- Total bathrooms: 3
- Half baths: 1
- Full baths: 2
Cooling
- Electric, Heat Pump
Heating
- Electric, Heat Pump
Fireplace
- 1, Gas,Insert
Features
- Dining Area, Double Vanity, Eat-in Kitchen, Fireplace, Granite Counters, Kitchen Island, Main Level Primary, Recessed Lighting, Walk-In Closet(s), Window Treatments
Levels
- One
Size
- 1,806 sq ft
Exterior
Private Pool
- No
Patio & Porch
- Rear Porch, Front Porch, Screened, Deck, Porch
Roof
- Composition,Shingle
Garage
- Attached
- Garage Spaces: 1.5
- Attached
- DirectAccess
- Garage
- OffStreet
Carport
- None
Year Built
- 2021
Lot Size
- 0.22 acres
- 9,583 sq ft
Waterfront
- No
Water Source
- Public
Sewer
- Public Sewer
Community Info
HOA Information
- Association Fee: $250
- Association Fee Frequency: Monthly
- Association Fee Includes: Association Management, Common Areas, Maintenance Grounds, Road Maintenance, Snow Removal
Taxes
- Annual amount: $3,266.39
- Tax year: 2025
Senior Community
- Yes
Features
- CommonGroundsArea, HomeOwnersAssociation
Location
- City: Glen Allen
- County/Parrish: Goochland
Listing courtesy of: Brad Ruckart, Real Broker LLC Listing Agent Contact Information: [email protected]
MLS ID: 2531202
© 2026 Central Virginia Regional Multiple Listing Service. All rights reserved. The data relating to real estate for sale on this website comes in part from the IDX Program of the Central Virginia Regional Multiple Listing Service. The data is deemed reliable but not guranteed accurate by Central Virginia Regional Multiple Listing Service. Listing information is intended only for personal, non-commercial use and may not be used for any purpose other than to identify prospective properties consumers may be interested in purchasing.
Parkside Village Real Estate Agent
Want to learn more about Parkside Village?
Here is the community real estate expert who can answer your questions, take you on a tour, and help you find the perfect home.
Get started today with your personalized 55+ search experience!
Want to learn more about Parkside Village?
Get in touch with a community real estate expert who can answer your questions, take you on a tour, and help you find the perfect home.
Get started today with your personalized 55+ search experience!
Homes Sold:
55+ Homes Sold:
Sold for this Community:
Avg. Response Time:
Community Key Facts
Age Restrictions
- 55+
Amenities & Lifestyle
- See Parkside Village amenities
- See Parkside Village clubs, activities, and classes
Homes in Community
- Total Homes: 118
- Home Types: Single-Family
Gated
- No
Construction
- Construction Dates: 2016 - 2018
- Builder: Eagle Construction of VA
Similar homes in this community
Popular cities in Virginia
The following amenities are available to Parkside Village - Glen Allen, VA residents:
- Walking & Biking Trails
- Lakes - Scenic Lakes & Ponds
- Parks & Natural Space
- Gazebo
There are plenty of activities available in Parkside Village. Here is a sample of some of the clubs, activities and classes offered here.






