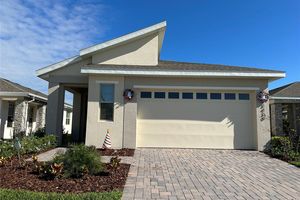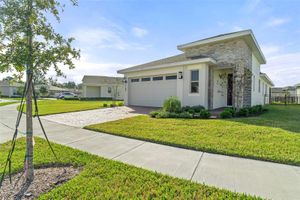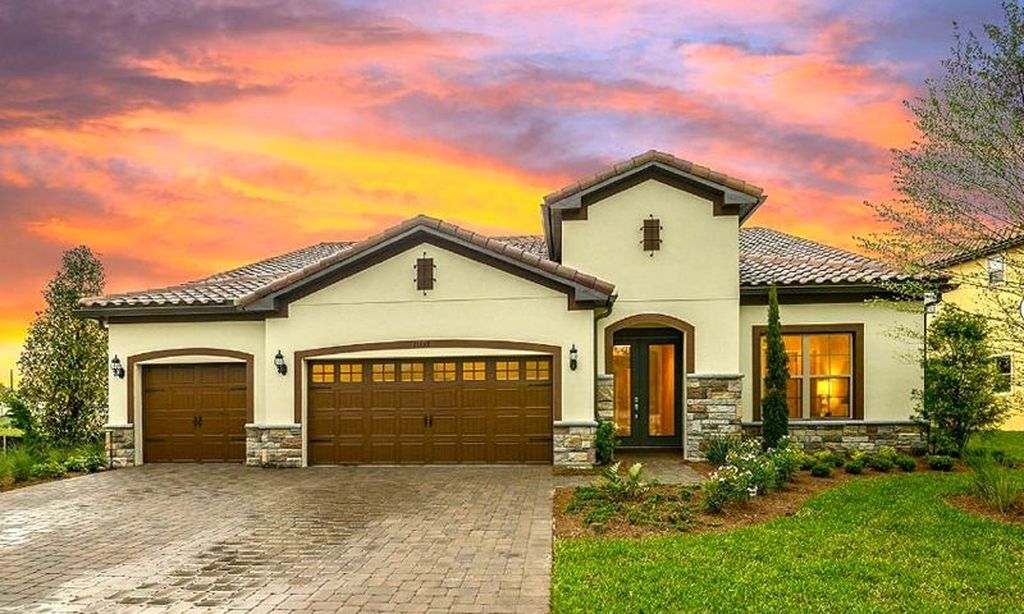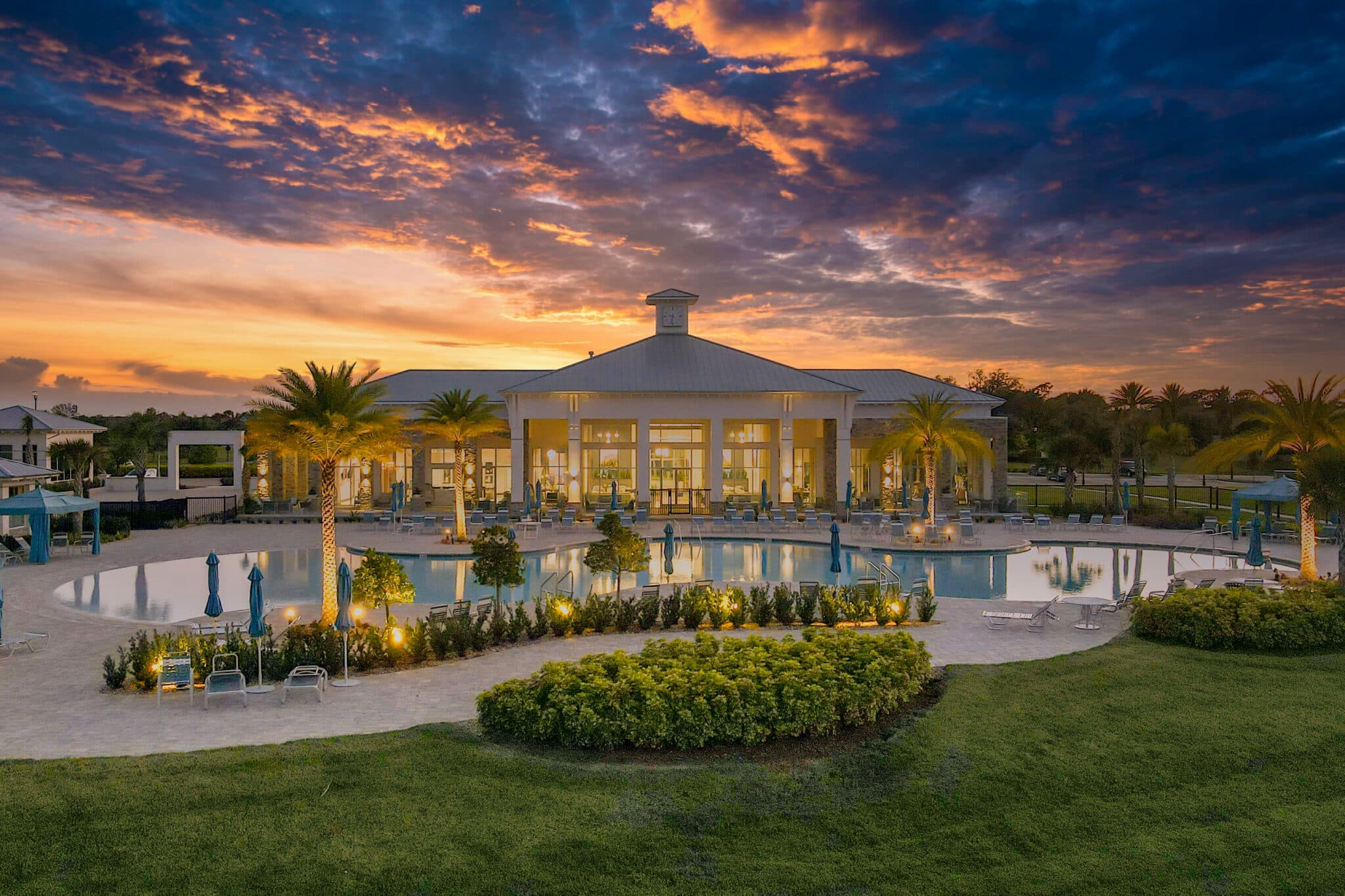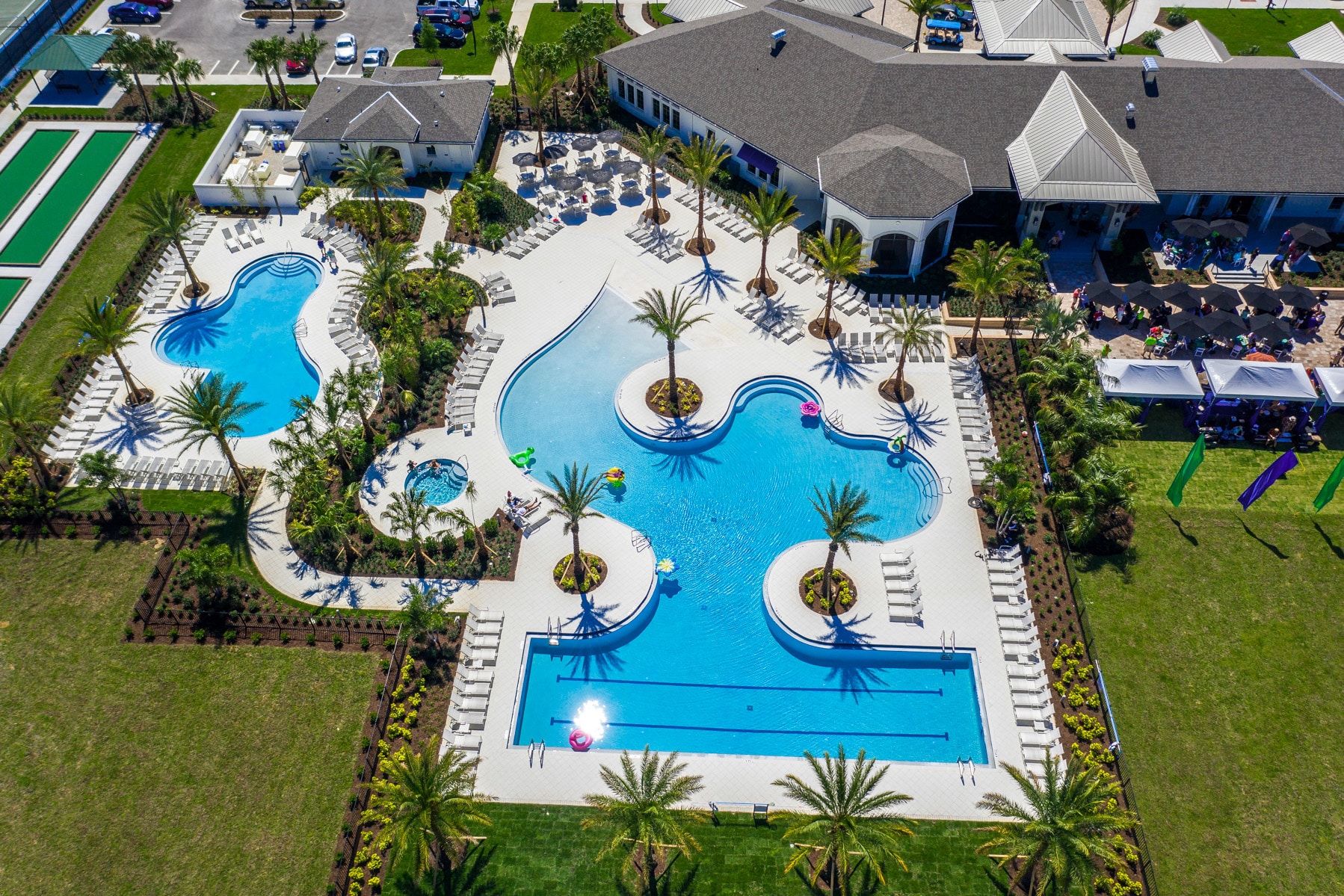- 5 beds
- 4 baths
- 2,717 sq ft
7480 Wing Span Way, Harmony, FL, 34773
Community: The Lakes at Harmony
-
Home type
Single family
-
Year built
2022
-
Lot size
5,663 sq ft
-
Price per sq ft
$191
-
Taxes
$8460 / Yr
-
HOA fees
$260 / Qtr
-
Last updated
Today
-
Views
9
-
Saves
2
Questions? Call us: (407) 906-9970
Overview
Welcome to Harmony's Enclave. The Enclave is the only gated family community in Harmony. CDD bond/debt portion is paid in full. The Lucerne model features 5 bedrooms (2 are on the 1st floor), 3.5 bathrooms. The exquisite gourmet kitchen features white quartz countertops, 42" white cabinets, large center island and pantry. The bright open living space has plenty of natural light which opens into a paved lanai with both pond and nature views. The roomy master bedroom features an en-suite including a luxurious shower, double sinks and a large walk-in closet. This is a gated community with many amenities including golf, pool, charming town square, miles of walking and nature trails, lake access and more! This house won't last in this hot community! Come see it today before it's gone! The Enclave is located in Harmony, FL, a 11,000-acre development, surrounded by a conservation preserve, and is 40 miles SE of Orlando, 30 minutes to Orlando Airport, and 40 minutes to Disney and the beaches. CDD bond/debt portion is paid in full - only O&M remains! Ownership comes with a social membership to the Harmony Golf Preserve which gives them some amazing golf benefits for $387/quarter. Buyer to verify all room dimensions, square footage and HOA regulations/restrictions.
Interior
Appliances
- Built-In Oven, Dishwasher, Disposal, Dryer, Electric Water Heater, Microwave, Range, Refrigerator, Washer
Bedrooms
- Bedrooms: 5
Bathrooms
- Total bathrooms: 4
- Half baths: 1
- Full baths: 3
Laundry
- Laundry Room
Cooling
- Central Air
Heating
- Electric
Features
- Kitchen/Family Room Combo, Living/Dining Room, Open Floorplan, Main Level Primary, Walk-In Closet(s)
Levels
- Two
Size
- 2,717 sq ft
Exterior
Private Pool
- No
Roof
- Shingle
Garage
- Attached
- Garage Spaces: 2
- Driveway
Carport
- None
Year Built
- 2022
Lot Size
- 0.13 acres
- 5,663 sq ft
Waterfront
- No
Water Source
- Public
Sewer
- Public Sewer
Community Info
HOA Fee
- $260
- Frequency: Quarterly
- Includes: Fitness Center, Gated, Golf Course, Park
Taxes
- Annual amount: $8,460.00
- Tax year: 2024
Senior Community
- No
Features
- Fitness Center, Gated, Golf Carts Permitted, Golf, Pool, Restaurant, Sidewalks, Street Lights
Location
- City: Harmony
- County/Parrish: Osceola
- Township: 26S
Listing courtesy of: David Bowers, RESORT REALTY GROUP LTD INC, 954-812-1711
MLS ID: O6335751
Listings courtesy of Stellar MLS as distributed by MLS GRID. Based on information submitted to the MLS GRID as of Jan 17, 2026, 02:37am PST. All data is obtained from various sources and may not have been verified by broker or MLS GRID. Supplied Open House Information is subject to change without notice. All information should be independently reviewed and verified for accuracy. Properties may or may not be listed by the office/agent presenting the information. Properties displayed may be listed or sold by various participants in the MLS.
The Lakes at Harmony Real Estate Agent
Want to learn more about The Lakes at Harmony?
Here is the community real estate expert who can answer your questions, take you on a tour, and help you find the perfect home.
Get started today with your personalized 55+ search experience!
Want to learn more about The Lakes at Harmony?
Get in touch with a community real estate expert who can answer your questions, take you on a tour, and help you find the perfect home.
Get started today with your personalized 55+ search experience!
Homes Sold:
55+ Homes Sold:
Sold for this Community:
Avg. Response Time:
Community Key Facts
Age Restrictions
- 55+
Amenities & Lifestyle
- See The Lakes at Harmony amenities
- See The Lakes at Harmony clubs, activities, and classes
Homes in Community
- Total Homes: 400
- Home Types: Single-Family
Gated
- Yes
Construction
- Construction Dates: 2016 - Present
- Builder: CalAtlantic Homes, Lennar Homes
Similar homes in this community
Popular cities in Florida
The following amenities are available to The Lakes at Harmony - Harmony, FL residents:
- Clubhouse/Amenity Center
- Golf Course
- Restaurant
- Fitness Center
- Outdoor Pool
- Arts & Crafts Studio
- Ballroom
- Walking & Biking Trails
- Tennis Courts
- Pickleball Courts
- Bocce Ball Courts
- Shuffleboard Courts
- Basketball Court
- Volleyball Court
- Lakes - Scenic Lakes & Ponds
- Gardening Plots
- Parks & Natural Space
- Playground for Grandkids
- Soccer Fields
- Demonstration Kitchen
- Outdoor Patio
- Pet Park
- Golf Practice Facilities/Putting Green
- On-site Retail
- Multipurpose Room
- Equestrian Facilities
- Gazebo
- Boat Launch
- Misc.
There are plenty of activities available in The Lakes at Harmony. Here is a sample of some of the clubs, activities and classes offered here.
- Arts & Crafts
- Basketball
- Book Club
- Canoeing
- Community Events
- Golf
- Italian Night
- Kayaking
- Live Music
- Pickleball
- Super Bowl Party
- Swimming
- Tennis
- Themed Dinners
- Trivia
- Volleyball
- Wine Night
- Zumba


