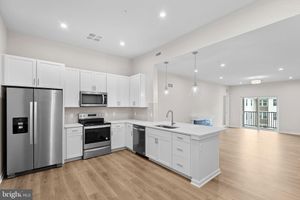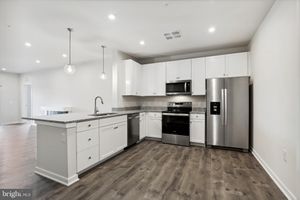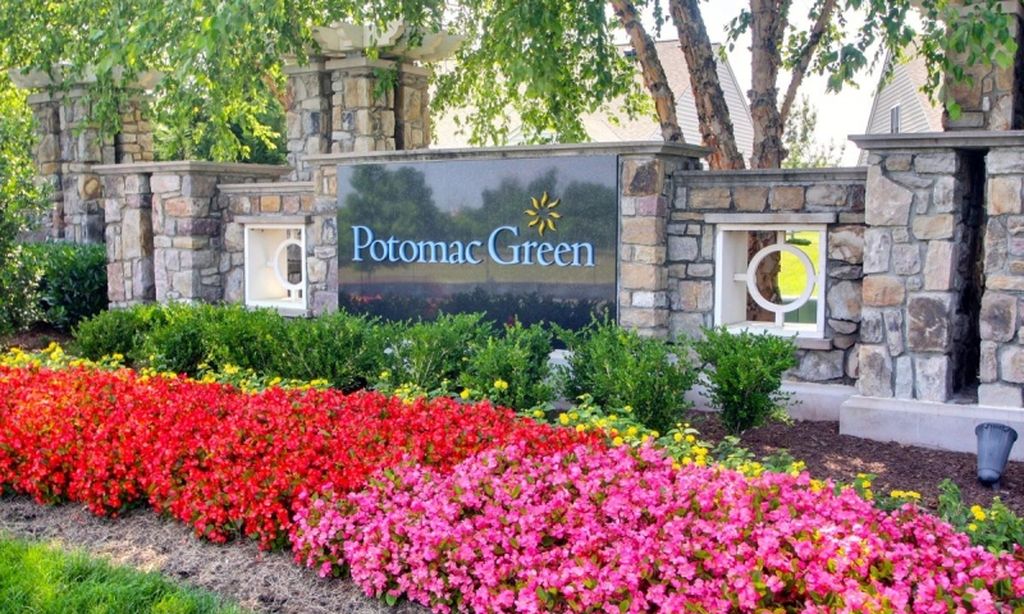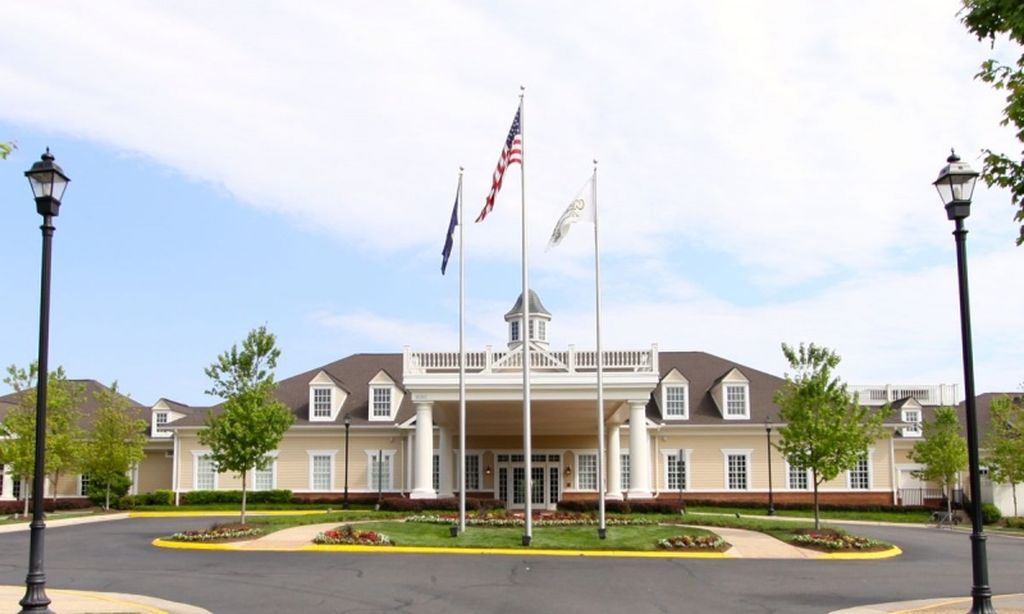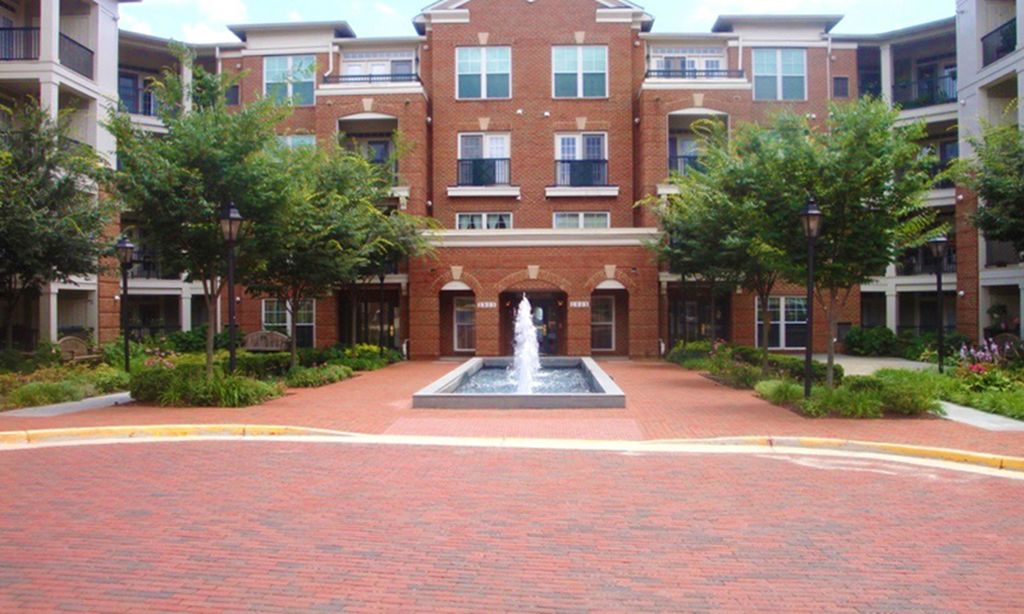- 2 beds
- 2 baths
- 1,625 sq ft
750 Mount Airy Ter Ne Unit 402, Leesburg, VA, 20176
Community: Gatherings at Potomac Station
-
Home type
Condominium
-
Year built
2024
-
Price per sq ft
$351
-
Taxes
$4151 / Yr
-
HOA fees
$97 / Mo
-
Last updated
1 day ago
-
Views
6
-
Saves
1
Questions? Call us: (681) 252-9180
Overview
Step into the pinnacle of refined living with this impeccably designed Chestnut model penthouse—an exclusive top-floor end-unit in one of Northern Virginia’s most desirable 55+ luxury communities. Soaring 10.5-foot ceilings and expansive windows fill the space with natural light, creating an airy, elegant ambiance that feels both sophisticated and inviting. Every detail has been thoughtfully curated to surpass even the builder’s model, offering a seamless blend of comfort, style, and elevated finishes. The open-concept floor plan flows effortlessly, making it ideal for both quiet enjoyment and entertaining in grand fashion. The chef’s kitchen is a standout, featuring premium KitchenAid appliances including an induction range, sleek cabinetry, designer fixtures, and refined surfaces that make culinary pursuits a pleasure. The primary suite serves as a private retreat, enhanced with custom plantation shutters, a spacious layout, and a spa-inspired bath designed for relaxation. A second bedroom provides flexibility for guests, an office, or creative pursuits, while both bathrooms are appointed with tasteful finishes that complement the home’s luxurious feel. A private balcony offers the perfect setting for morning coffee or sunset toasts, providing a peaceful outdoor escape. Additional conveniences include a private one-car garage equipped with a 220V EV charging outlet, direct secure access to the building, Energy-Star certification, and a Broan Fresh Air Filtration System to ensure a healthy living environment. Ideally situated just a short stroll from upscale shopping, dining, and local amenities, this penthouse offers the ultimate in low-maintenance, lock-and-leave living. Protected by 1-year, 2-year, and 10-year builder warranties, the home provides peace of mind alongside its impeccable style. This is a rare opportunity to experience luxury, ease, and vibrant community living—all from the comfort of a penthouse that truly sets a new standard
Interior
Appliances
- Dishwasher, Oven/Range - Electric, Refrigerator
Bedrooms
- Bedrooms: 2
Bathrooms
- Total bathrooms: 2
- Full baths: 2
Cooling
- Central A/C
Heating
- Heat Pump(s)
Fireplace
- None
Levels
- 1
Size
- 1,625 sq ft
Exterior
Private Pool
- No
Garage
- Garage Spaces: 1
- Paved Driveway
Carport
- None
Year Built
- 2024
Waterfront
- No
Water Source
- Public
Sewer
- Public Sewer
Community Info
HOA Fee
- $97
- Frequency: Monthly
- Includes: Common Grounds, Elevator, Fitness Center
Taxes
- Annual amount: $4,151.00
- Tax year: 2025
Senior Community
- Yes
Location
- City: Leesburg
Listing courtesy of: Lisa E Thompson, Hunt Country Sotheby's International Realty Listing Agent Contact Information: [email protected]
Source: Bright
MLS ID: VALO2103068
The information included in this listing is provided exclusively for consumers' personal, non-commercial use and may not be used for any purpose other than to identify prospective properties consumers may be interested in purchasing. The information on each listing is furnished by the owner and deemed reliable to the best of his/her knowledge, but should be verified by the purchaser. BRIGHT MLS and 55places.com assume no responsibility for typographical errors, misprints or misinformation. This property is offered without respect to any protected classes in accordance with the law. Some real estate firms do not participate in IDX and their listings do not appear on this website. Some properties listed with participating firms do not appear on this website at the request of the seller.
Gatherings at Potomac Station Real Estate Agent
Want to learn more about Gatherings at Potomac Station?
Here is the community real estate expert who can answer your questions, take you on a tour, and help you find the perfect home.
Get started today with your personalized 55+ search experience!
Want to learn more about Gatherings at Potomac Station?
Get in touch with a community real estate expert who can answer your questions, take you on a tour, and help you find the perfect home.
Get started today with your personalized 55+ search experience!
Homes Sold:
55+ Homes Sold:
Sold for this Community:
Avg. Response Time:
Community Key Facts
Age Restrictions
- 55+
Amenities & Lifestyle
- See Gatherings at Potomac Station amenities
- See Gatherings at Potomac Station clubs, activities, and classes
Homes in Community
- Total Homes: 55
- Home Types: Condos
Gated
- No
Construction
- Construction Dates: 2023 - 2024
- Builder: Beazer Homes
Similar homes in this community
Popular cities in Virginia
The following amenities are available to Gatherings at Potomac Station - Leesburg, VA residents:
- Fitness Center
- Aerobics & Dance Studio
- Parks & Natural Space
There are plenty of activities available in Gatherings at Potomac Station. Here is a sample of some of the clubs, activities, and classes offered here.
- Pilates
- Walking/Jogging
- Yoga

