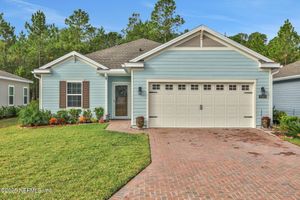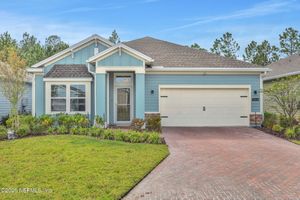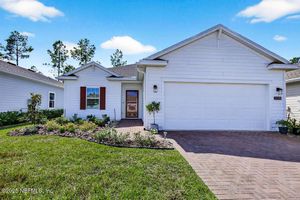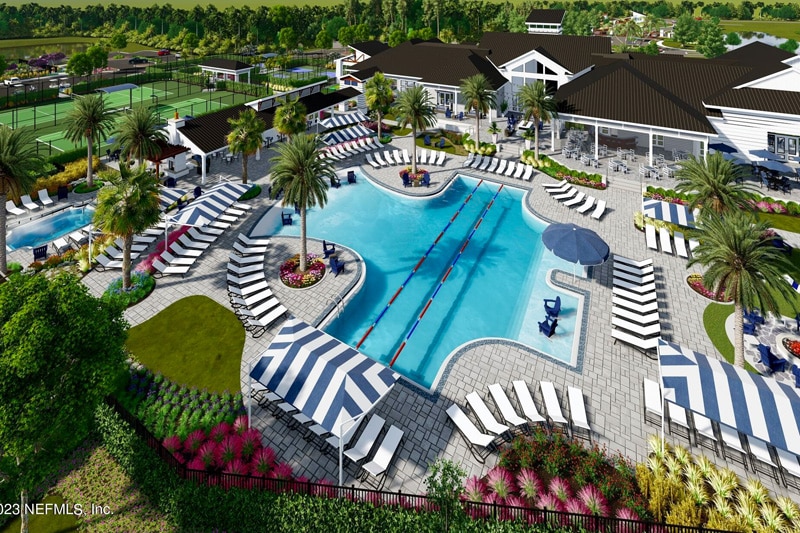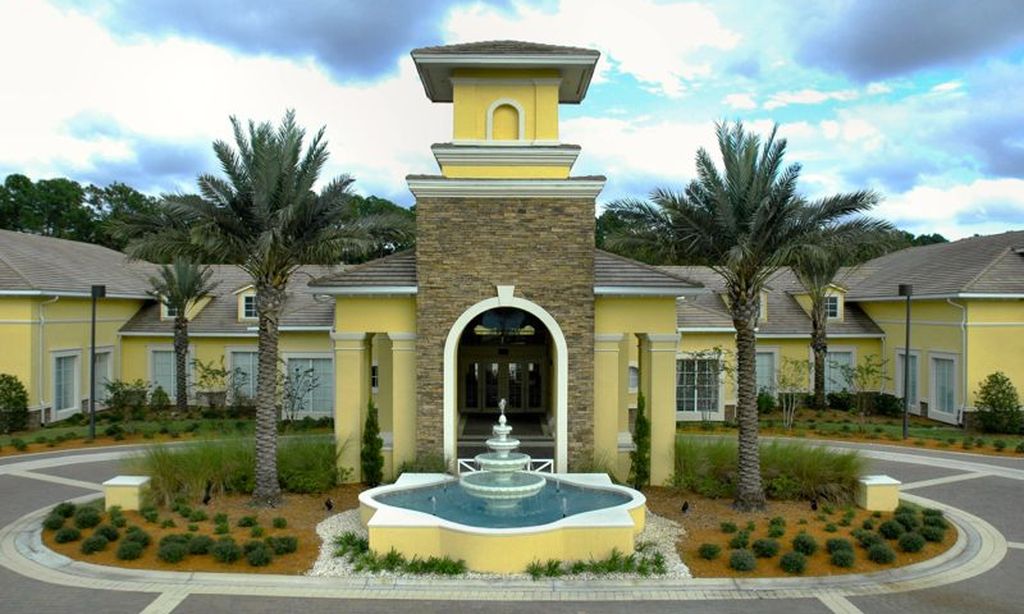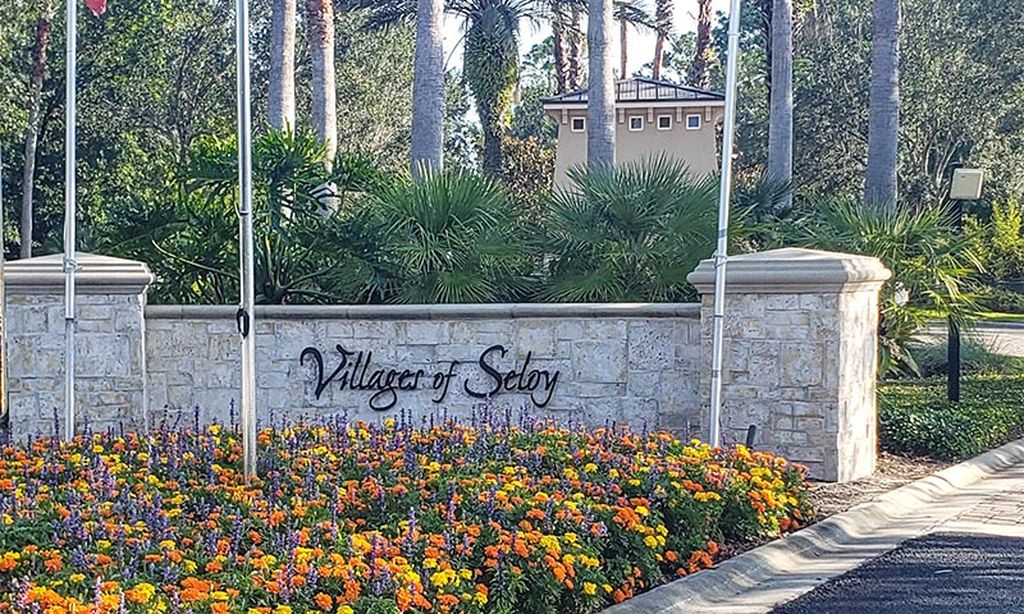- 4 beds
- 3 baths
- 2,295 sq ft
75013 Pondside Ln, Yulee, FL, 32097
Community: Lakeview at Tributary
-
Home type
Single family
-
Year built
2024
-
Lot size
6,098 sq ft
-
Price per sq ft
$169
-
Taxes
$3189 / Yr
-
HOA fees
$404 / Qtr
-
Last updated
2 days ago
-
Views
8
-
Saves
1
Questions? Call us: (904) 875-8427
Overview
Pickleball!?! YES!! Two separate pickleball court areas await you within this community with a total of (5) courts! As well as bocce, 2 large pools(one heated), 2 clubhouses, 2 large fully equipped fitness centers, a dog park, regular food trucks and numerous social activities/clubs/events. The gated 'over 55' community at Lakeview at Tributary provides many opportunities for fitness and socializing. The well-designed Sierra plan offers 4BR/2.5 baths- PLUS a distinct office space. The large study at the front of the home has custom frosted doors for additional privacy. The white gourmet gas kitchen features double ovens, separate cooktop, a large custom wood shelved pantry, stainless steel appliances and an expansive island-perfect for bakers. Fridge is under transferrable warranty thru 2031. Washer thru 2029. Added Upgrade: This home has CROWN MOULDING already added throughout the entire home-as well as custom wainscotting in the main room. The split floor plan is perfect for multi generational living. Gray 'wood look' tile in the main, carpet in three beds, upgraded LVP in one. Spacious master. Master bath has dual showerhead/rain walk in shower and custom tile work. Already installed for you? Water softener/on demand HWH and overhead garage storage! Located two miles off I95, ten miles from the airport, and an easy drive to historic Fernandina Beach and the pristine beaches.
Interior
Appliances
- Dishwasher, Disposal, Double Oven, Dryer, Electric Oven, Electric Water Heater, Gas Cooktop, Gas Range, Microwave, Refrigerator, Washer
Bedrooms
- Bedrooms: 4
Bathrooms
- Total bathrooms: 3
- Half baths: 1
- Full baths: 2
Cooling
- Central Air
Heating
- Central
Fireplace
- None
Features
- Breakfast Bar, Eat-in Kitchen, Entrance Foyer, Kitchen Island, Open Floorplan, Pantry, Primary Bathroom - Shower No Tub, Split Bedrooms, Walk-In Closet(s)
Levels
- One
Size
- 2,295 sq ft
Exterior
Private Pool
- No
Patio & Porch
- Covered, Patio, Screened
Roof
- Shingle
Garage
- Garage Spaces: 2
- Garage
Carport
- None
Year Built
- 2024
Lot Size
- 0.14 acres
- 6,098 sq ft
Waterfront
- No
Water Source
- Public
Sewer
- Private Sewer
Community Info
HOA Fee
- $404
- Frequency: Quarterly
- Includes: Pool, Children's Pool, Clubhouse, Dog Park, Fitness Center, Gated, Jogging Path, Maintenance Grounds
Taxes
- Annual amount: $3,189.20
- Tax year: 2024
Senior Community
- Yes
Listing courtesy of: LAUREN McGUIRE, MCGUIRE REALTY GROUP Listing Agent Contact Information: [email protected]
Source: Realmls
MLS ID: 2096095
© 2025 Northeast Florida Multiple Listing Service, Inc. (dba RealMLS) All rights reserved. The data relating to real estate for sale on this web site comes in part from the Internet Data Exchange (IDX) program of the Northeast Florida Multiple Listing Service, Inc. (dba RealMLS) Real estate listings held by brokerage firms other than 55places.com are marked with the listing broker's name and detailed information about such listings. Data provided is deemed reliable but is not guaranteed. IDX information is provided exclusively for consumers personal, noncommercial use, that it may not be used for any purpose other than to identify prospective properties consumers may be interested in purchasing.
Lakeview at Tributary Real Estate Agent
Want to learn more about Lakeview at Tributary?
Here is the community real estate expert who can answer your questions, take you on a tour, and help you find the perfect home.
Get started today with your personalized 55+ search experience!
Want to learn more about Lakeview at Tributary?
Get in touch with a community real estate expert who can answer your questions, take you on a tour, and help you find the perfect home.
Get started today with your personalized 55+ search experience!
Homes Sold:
55+ Homes Sold:
Sold for this Community:
Avg. Response Time:
Community Key Facts
Age Restrictions
- 55+
Amenities & Lifestyle
- See Lakeview at Tributary amenities
- See Lakeview at Tributary clubs, activities, and classes
Homes in Community
- Total Homes: 171
- Home Types: Single-Family
Gated
- Yes
Construction
- Construction Dates: 2021 - Present
- Builder: Lennar Homes, Lennar Homes, Llc
Similar homes in this community
Popular cities in Florida
The following amenities are available to Lakeview at Tributary - Yulee, FL residents:
- Clubhouse/Amenity Center
- Multipurpose Room
- Fitness Center
- Outdoor Pool
- Walking & Biking Trails
- Tennis Courts
- Pickleball Courts
- Bocce Ball Courts
- Lakes - Scenic Lakes & Ponds
- Parks & Natural Space
- Playground for Grandkids
- Outdoor Patio
- Pet Park
- Misc.
- Sports Courts
There are plenty of activities available in Lakeview at Tributary. Here is a sample of some of the clubs, activities and classes offered here.
- Bocce Ball
- Pickleball
- Tennis

