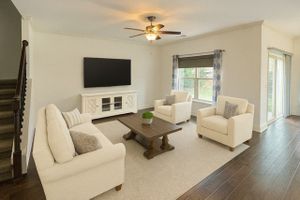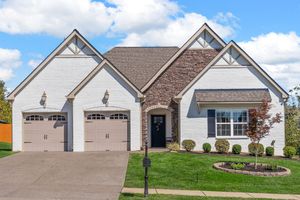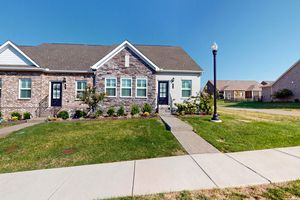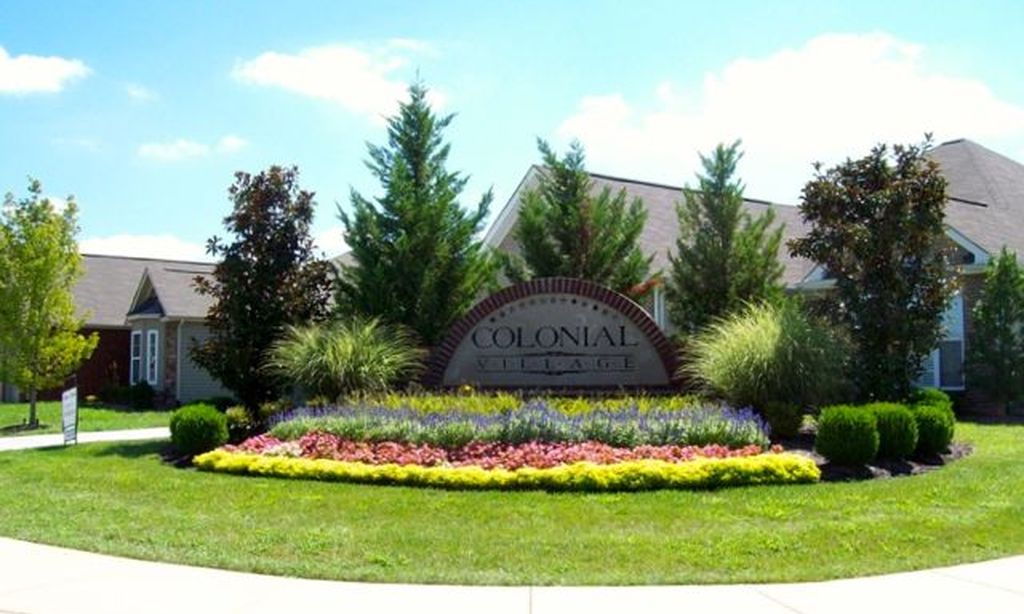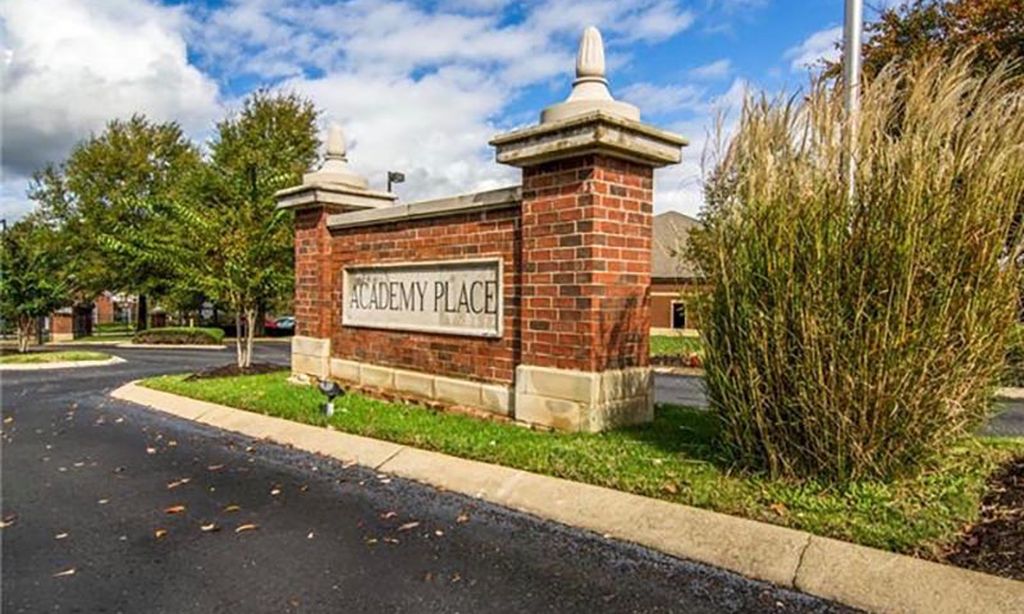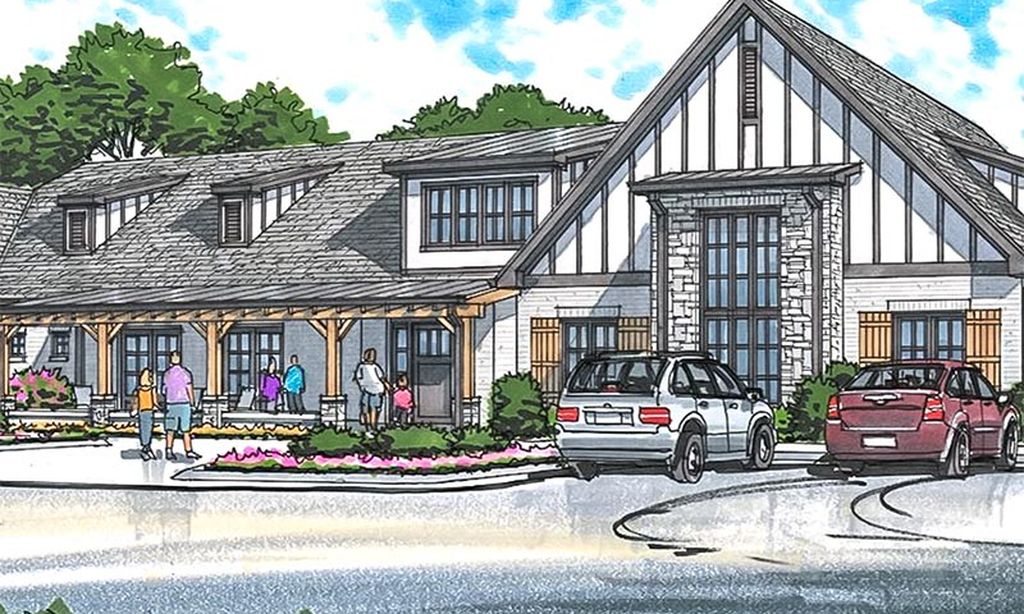-
Home type
Single family
-
Year built
2020
-
Lot size
7,841 sq ft
-
Price per sq ft
$197
-
Taxes
$2582 / Yr
-
HOA fees
$76 / Mo
-
Last updated
Today
-
Views
4
Questions? Call us: (629) 217-2610
Overview
Welcome to this stunning one- owner home, offering four bedrooms 2 1/2 baths, and a spacious two-car garage, ideally situated on a quiet cul-de-sac in the highly sought after Valley Brook and Creekside at Stonebridge subdivision. Nestled on a picturesque lot, this home backs up to green space and enjoys additional green space to the right providing a peaceful and private setting. As you approach, the inviting covered front porch welcomes you home. Step inside to a thoughtfully designed open floor plan filled with natural light from an abundance of windows. The living room features rich engineered hardwood flooring that flows seamlessly into the dining area and kitchen, creating a warm and connected living space perfect for everyday living and entertaining. The kitchen is a true delight, showcasing beautiful cabinetry, granite countertops, a stylish tile backsplash, and stainless-steel appliances-including a smooth- top range, oven, dishwasher, microwave, and refrigerator. 20 minutes to BNA airport! The main- level owner suite is a private retreat with an elegant custom ceiling, engineered hardwood floors, a generous walk-in closet, and a luxurious ensuite bath complete with tile flooring double vanities beautiful, tiled shower and a separate water closet. Also on the main level is a versatile second bedroom, ideal for guests or use as a home office, along with a beautifully finished half bath featuring hardwood flooring. The spacious laundry room located on the main level with tile flooring comes fully equipped with a washer and dryer for your convenience. Both are approximately 5 years old. Upstairs, you'll find a comfortable rec room with ample storage space along with two additional bedrooms that share a well-appointed full bath. Living in Stonebridge offers a beautifully designed clubhouse with meeting rooms, full kitchen, a catch and release pond, fitness center, a swimming area featuring a large pool, hot tub, patio spaces, kitty pool, playground.
Interior
Appliances
- Built-In Electric Oven, Built-In Electric Range, Dishwasher, Disposal, Dryer, Microwave, Refrigerator, Stainless Steel Appliance(s), Washer
Bedrooms
- Bedrooms: 4
Bathrooms
- Total bathrooms: 3
- Half baths: 1
- Full baths: 2
Laundry
- Electric Dryer Hookup
- Washer Hookup
Cooling
- Central Air, Electric
Heating
- Central, Electric
Fireplace
- None
Features
- Air Filter, Ceiling Fan(s), Extra Closets, Open Floorplan, Pantry, Walk-In Closet(s)
Levels
- Two
Size
- 2,433 sq ft
Exterior
Private Pool
- No
Roof
- Shingle
Garage
- Attached
- Garage Spaces: 2
- Garage Faces Front
Carport
- None
Year Built
- 2020
Lot Size
- 0.18 acres
- 7,841 sq ft
Waterfront
- No
Water Source
- Public
Sewer
- Public Sewer
Community Info
HOA Fee
- $76
- Frequency: Monthly
- Includes: Clubhouse, Fitness Center, Park, Playground, Pool, Sidewalks, Trail(s)
Taxes
- Annual amount: $2,582.00
- Tax year:
Senior Community
- No
Location
- City: Lebanon
- County/Parrish: Wilson County, TN
Listing courtesy of: Tammy Vaughn, Crye-Leike, Inc., REALTORS Listing Agent Contact Information: [email protected]
Source: Rtmlsg
MLS ID: 2999596
Listings courtesy of Realtracs as distributed by MLS GRID. IDX information is provided exclusively for consumers' personal non-commercial use. It may not be used for any purpose other than to identify prospective properties consumers may be interested in purchasing. The data is deemed reliable but is not guaranteed by MLS GRID. The use of the MLS GRID Data may be subject to an end user license agreement prescribed by the Member Participant's applicable MLS if any and as amended from time to time. Based on information submitted to the MLS GRID as of Oct 13, 2025, 07:30pm PDT. All data is obtained from various sources and may not have been verified by broker or MLS GRID. Supplied Open House Information is subject to change without notice. All information should be independently reviewed and verified for accuracy. Properties may or may not be listed by the office/agent presenting the information.
StoneBridge Real Estate Agent
Want to learn more about StoneBridge?
Here is the community real estate expert who can answer your questions, take you on a tour, and help you find the perfect home.
Get started today with your personalized 55+ search experience!
Want to learn more about StoneBridge?
Get in touch with a community real estate expert who can answer your questions, take you on a tour, and help you find the perfect home.
Get started today with your personalized 55+ search experience!
Homes Sold:
55+ Homes Sold:
Sold for this Community:
Avg. Response Time:
Community Key Facts
Age Restrictions
Amenities & Lifestyle
- See StoneBridge amenities
- See StoneBridge clubs, activities, and classes
Homes in Community
- Total Homes: 800
- Home Types: Single-Family, Attached
Gated
- No
Construction
- Construction Dates: 2010 - Present
- Builder: Goodall Homes
Similar homes in this community
Popular cities in Tennessee
The following amenities are available to StoneBridge - Lebanon, TN residents:
- Clubhouse/Amenity Center
- Fitness Center
- Outdoor Pool
- Hobby & Game Room
- Billiards
- Walking & Biking Trails
- Lakes - Scenic Lakes & Ponds
- Parks & Natural Space
- Outdoor Patio
- Multipurpose Room
There are plenty of activities available in StoneBridge. Here is a sample of some of the clubs, activities and classes offered here.
- 55+ Women's Club
- Annual Meet your Neighbors Event
- Book Club
- Couponing 101: Save Money
- Gardening Club
- Health & Wellness Training
- Holiday Parties
- Local Non-Profit Involvement Seminars
- Seminars
- Service Club
- Sewing & Craft Club
- StoneBridge Ladies Potluck Dinner
- StoneBridge Riders
- Travel Club
- Walking/Running Club

