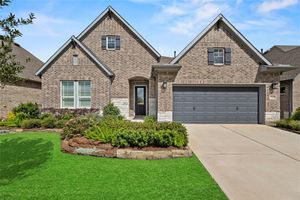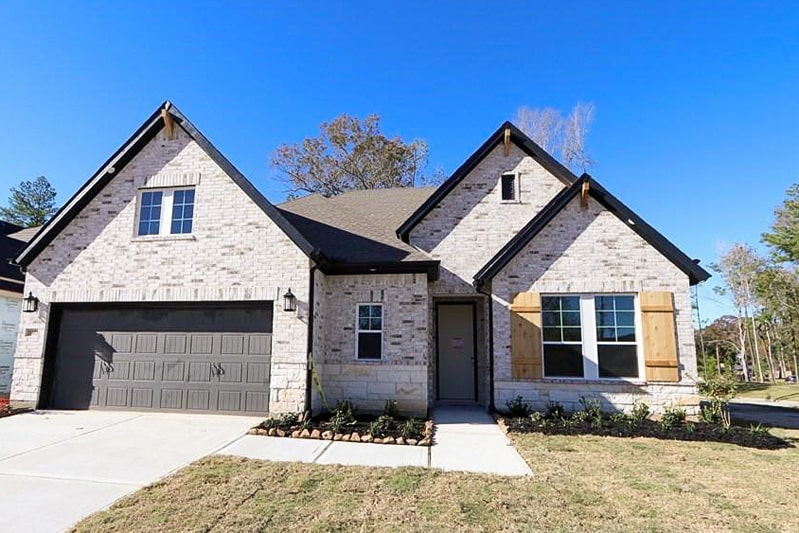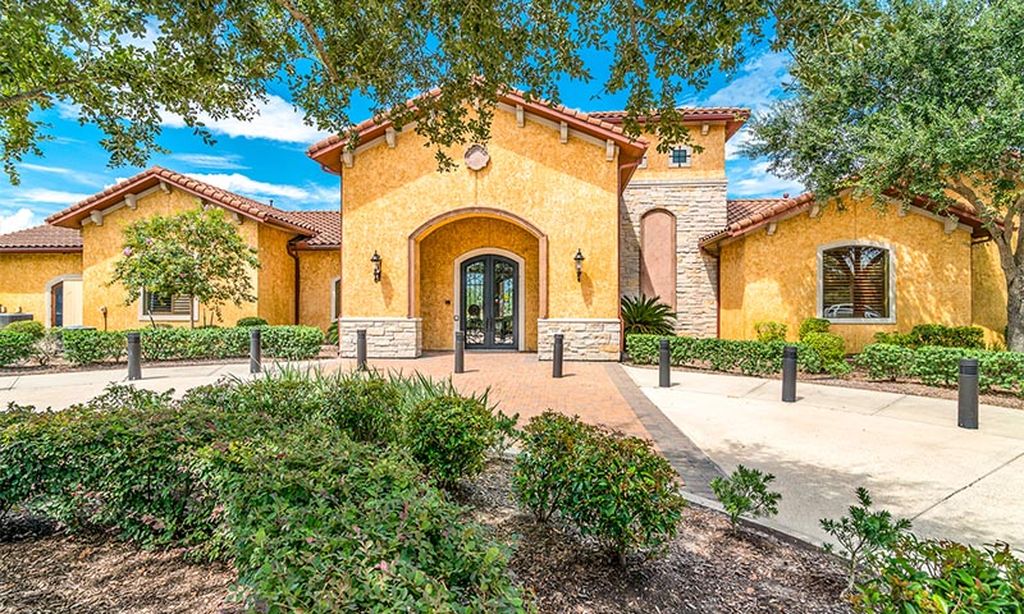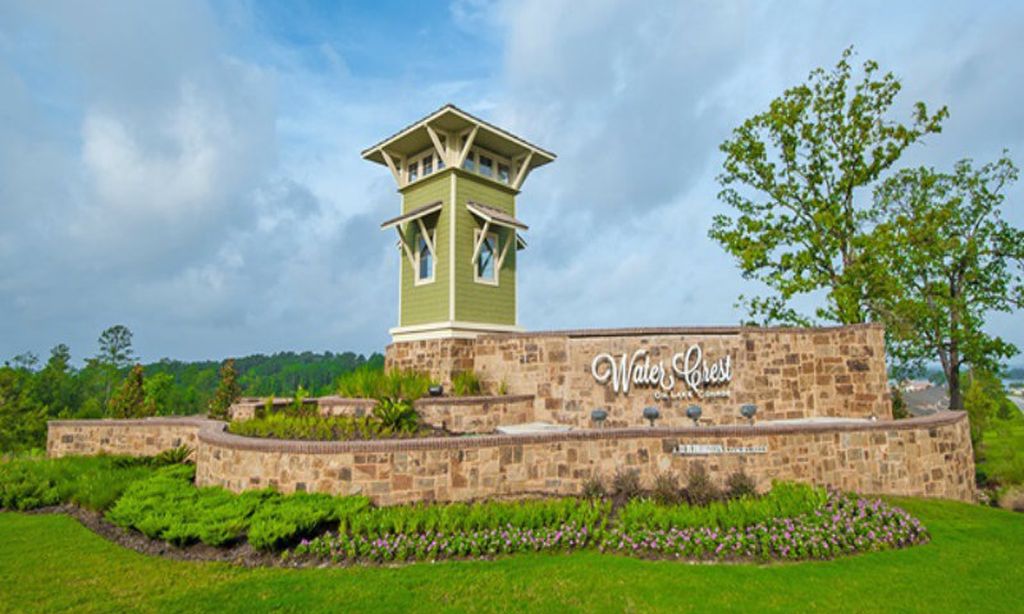- 3 beds
- 2 baths
- 2,074 sq ft
7626 Tall Tree Grove Ln, Porter, TX, 77365
Community: The Highlands – Encore Collection
-
Home type
Detached
-
Year built
2023
-
Lot size
6,412 sq ft
-
Price per sq ft
$234
-
Taxes
$5436 / Yr
-
HOA fees
$2600 / Annually
-
Last updated
Today
Questions? Call us: (346) 423-3334
Overview
Meticulously maintained, this 1 story residence in Fairway Pines is filled with many upgrades! Designed for easy living, the open floor plan features upgraded low-VOC/phthalate-free wood flooring, high ceilings, wood plantation shutters, beautiful drapes, updated lighting, chef’s kitchen with an oversized Taj Mahal quartzite island, 36" cooktop, custom vent hood, SS appliances, water softener, and so much more! The primary suite includes a tray ceiling and spa-like bath, 2 walk-in closets, oversized shower, double sink vanity. Fairway Pines is a premier 55+ community, with exclusive access to The Hideaway Clubhouse. HOA dues include internet and front yard maintenance. As well as The Highlands amenities, featuring a fitness center, resort-style pool, waterpark and lazy river, tennis and pickleball, 18-hole golf course, driving range, lakes, 200-acre natural preserve, 30+ miles of trails, playground, event lawn, patio with fire-pit, and beautifully maintained green spaces.
Interior
Appliances
- Dishwasher, Electric Oven, Gas Cooktop, Disposal, Microwave, Dryer, Instant Hot Water, Refrigerator, Water Softener Owned, Tankless Water Heater, Washer
Bedrooms
- Bedrooms: 3
Bathrooms
- Total bathrooms: 2
- Full baths: 2
Laundry
- Washer Hookup
- Electric Dryer Hookup
- Gas Dryer Hookup
Cooling
- Central Air, Electric
Heating
- Central, Natural Gas
Features
- Double Vanity, Entrance Foyer, High Ceilings, Kitchen Island, Kitchen/Family Room Combo, Pots & Pan Drawers, Pantry, Quartz Countertops, Self-closing Cabinet Doors, Self-closing Drawers, Tub Shower, Vaulted Ceiling(s), Walk-In Pantry, Window Treatments, Ceiling Fan(s), Kitchen/Dining Combo, Living/Dining Room, Programmable Thermostat
Levels
- One
Size
- 2,074 sq ft
Exterior
Private Pool
- No
Patio & Porch
- Covered, Deck, Patio
Roof
- Composition
Garage
- Attached
- Garage Spaces: 2
- Attached
- Driveway
- Garage
- GarageDoorOpener
Carport
- None
Year Built
- 2023
Lot Size
- 0.15 acres
- 6,412 sq ft
Waterfront
- No
Water Source
- Public
Sewer
- Public Sewer
Community Info
HOA Fee
- $2,600
- Frequency: Annually
- Includes: Clubhouse, Dog Park, Fitness Center, Golf Course, Maintenance Grounds, Playground, Pickleball, Park, Pool, Security, Tennis Court(s), Trail(s)
Taxes
- Annual amount: $5,436.00
- Tax year: 2024
Senior Community
- No
Listing courtesy of: Sara Black, Nan & Company Properties - Corporate Office (Heights) Listing Agent Contact Information: [email protected]
MLS ID: 10534842
© 2026 Houston Association of Realtors. All rights reserved. Information deemed reliable but not guaranteed. The data relating to real estate for sale on this website comes in part from the IDX Program of the Houston Association of Realtors. Real estate listings held by brokerage firms other than 55places.com are marked with the Broker Reciprocity logo and detailed information about them includes the name of the listing broker.
The Highlands – Encore Collection Real Estate Agent
Want to learn more about The Highlands – Encore Collection?
Here is the community real estate expert who can answer your questions, take you on a tour, and help you find the perfect home.
Get started today with your personalized 55+ search experience!
Want to learn more about The Highlands – Encore Collection?
Get in touch with a community real estate expert who can answer your questions, take you on a tour, and help you find the perfect home.
Get started today with your personalized 55+ search experience!
Homes Sold:
55+ Homes Sold:
Sold for this Community:
Avg. Response Time:
Community Key Facts
The Highlands – Encore Collection
Age Restrictions
- 55+
Amenities & Lifestyle
- See The Highlands – Encore Collection amenities
- See The Highlands – Encore Collection clubs, activities, and classes
Homes in Community
- Total Homes:
- Home Types: Single-Family
Gated
- No
Construction
- Construction Dates: 2024 - Present
- Builder: David Weekley Homes
Similar homes in this community
Popular cities in Texas
The following amenities are available to The Highlands - Encore Collection - Porter, TX residents:
- Clubhouse/Amenity Center
- Multipurpose Room
- Fitness Center
- Outdoor Pool
- Outdoor Patio
- Tennis Courts
- Pickleball Courts
- Playground for Grandkids
- Pet Park
- Water Park
- Parks & Natural Space
- Event Lawn
- Lakes - Fishing Lakes
There are plenty of activities available in The Highlands - Encore Collection. Here is a sample of some of the clubs, activities, and classes offered here.
- Pickleball
- Tennis








