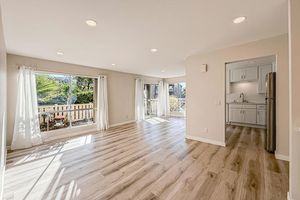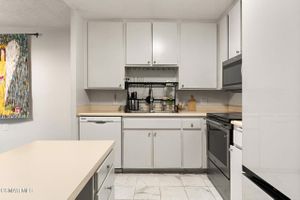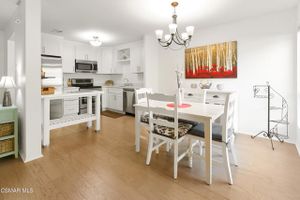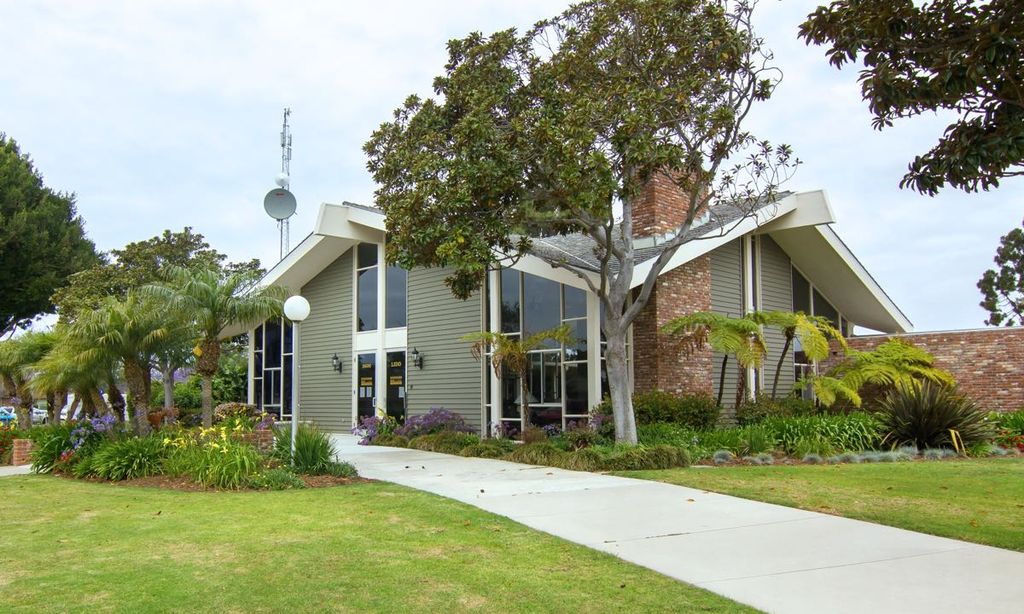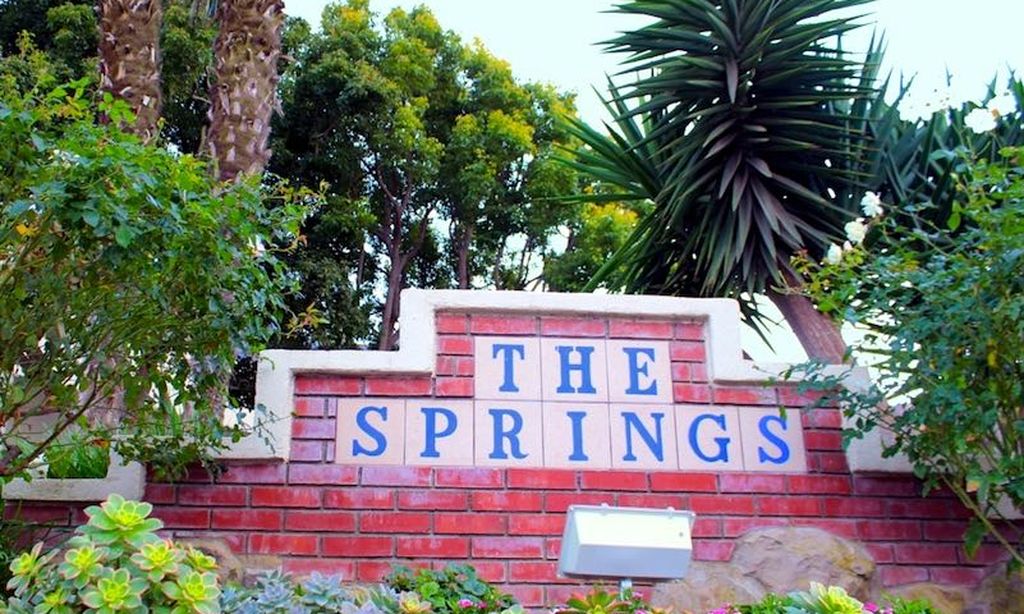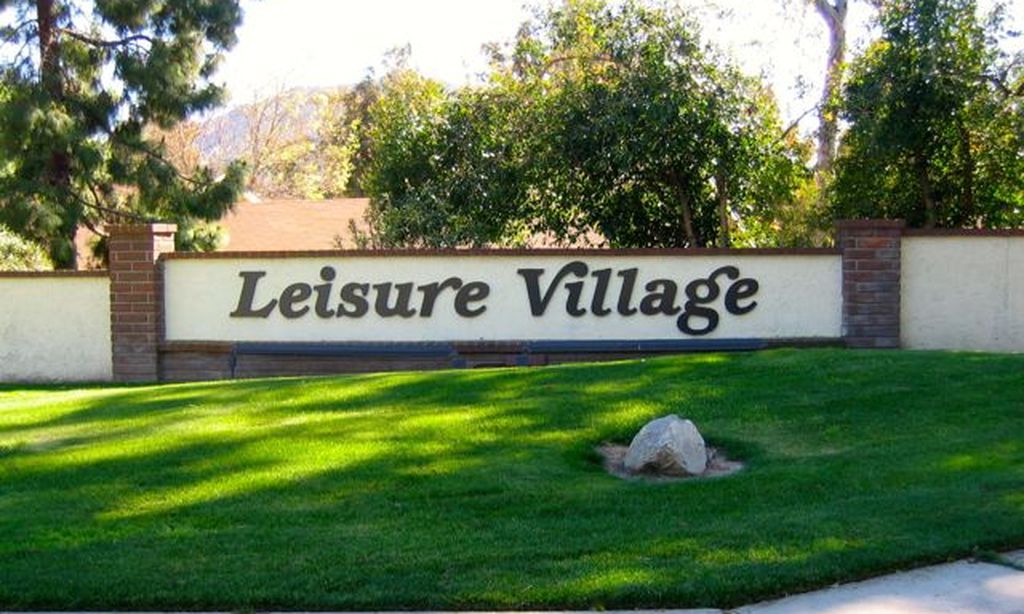- 2 beds
- 2 baths
- 1,147 sq ft
769 Birchpark Cir 203, Thousand Oaks, CA, 91360
Community: Oaknoll Villas
-
Home type
Condominium
-
Year built
1981
-
Lot size
3,484 sq ft
-
Price per sq ft
$436
-
HOA fees
$560 / Mo
-
Last updated
1 day ago
-
Views
5
-
Saves
4
Questions? Call us: (424) 786-5635
Overview
Seller Financing Available! If you've had your sights on Oaknoll Villas, the desirable 55+ community in Thousand Oaks, then you've got to see this stunning two bed, two bath, 1147 SF remodeled penthouse model that's the largest floor plan available. As you enter this bright and spacious home, located on the upper level, you'll immediately notice the vaulted ceilings, light-colored flooring, and the Zen feeling of this remarkable condo. This open floor plan has such a great flow, with the living room and dining room cojoined, then opens to the family room with fireplace, an abundance of windows with shutters, and an updated kitchen with quartz counters, additional seating at the bar, and new dishwasher, stove and microwave. For additional flow, the living room opens to a delightful balcony with tree-top views. Down the hall of this newly painted condo are the refreshed bathrooms with quartz counters, and two very spacious bedrooms with new carpeting. Another added benefit is the inclusion of the stackable washer & dryer in this move-in ready home. Oaknoll Villas has wonderful community amenities including pool, spa, clubhouse, gym, billiard room, card room, shuffleboard courts, yoga room, butterfly garden and dog park. The HOA includes trash, cable/internet, complimentary plumbing service, plenty of guest parking and landscape maintenance. This active senior community is centrally located and very close to nearby parks, Conejo Valley Botanical Garden, shops and restaurants, The Oaks Mall and the Hillcrest Center for the Arts.
Interior
Appliances
- Dishwasher, Disposal, Microwave
Bedrooms
- Bedrooms: 2
Bathrooms
- Total bathrooms: 2
- Full baths: 2
Laundry
- In Closet
Cooling
- Central Air
Heating
- Electric, Fireplace(s), Forced Air
Fireplace
- None
Features
- Cathedral Ceiling(s), Open Floorplan, High Ceilings, Primary Suite
Levels
- One
Size
- 1,147 sq ft
Exterior
Private Pool
- No
Garage
- None
Carport
- Carport Spaces:
- Covered
- Parking Space
- Guest
- Carport
Year Built
- 1981
Lot Size
- 0.08 acres
- 3,484 sq ft
Waterfront
- No
Community Info
HOA Fee
- $560
- Frequency: Monthly
- Includes: Recreation Facilities, Billiard Room, Barbecue, Sport Court, Maintenance Grounds, Cable TV, Earthquake Insurance, Insurance
Senior Community
- Yes
Location
- City: Thousand Oaks
- County/Parrish: Ventura
Listing courtesy of: Ruth Metcalf, Keller Williams Westlake Village
MLS ID: 225005535
Based on information from California Regional Multiple Listing Service, Inc. as of Dec 17, 2025 and/or other sources. All data, including all measurements and calculations of area, is obtained from various sources and has not been, and will not be, verified by broker or MLS. All information should be independently reviewed and verified for accuracy. Properties may or may not be listed by the office/agent presenting the information.
Oaknoll Villas Real Estate Agent
Want to learn more about Oaknoll Villas?
Here is the community real estate expert who can answer your questions, take you on a tour, and help you find the perfect home.
Get started today with your personalized 55+ search experience!
Want to learn more about Oaknoll Villas?
Get in touch with a community real estate expert who can answer your questions, take you on a tour, and help you find the perfect home.
Get started today with your personalized 55+ search experience!
Homes Sold:
55+ Homes Sold:
Sold for this Community:
Avg. Response Time:
Community Key Facts
Age Restrictions
- 55+
Amenities & Lifestyle
- See Oaknoll Villas amenities
- See Oaknoll Villas clubs, activities, and classes
Homes in Community
- Total Homes: 419
- Home Types: Condos
Gated
- No
Construction
- Construction Dates: 1974 - 1982
Similar homes in this community
Popular cities in California
The following amenities are available to Oaknoll Villas - Thousand Oaks, CA residents:
- Clubhouse/Amenity Center
- Fitness Center
- Outdoor Pool
- Aerobics & Dance Studio
- Card Room
- Library
- Billiards
- Walking & Biking Trails
- Shuffleboard Courts
- Parks & Natural Space
- Outdoor Patio
- Picnic Area
- Multipurpose Room
- Dining
There are plenty of activities available in Oaknoll Villas. Here is a sample of some of the clubs, activities and classes offered here.
- Aerobics
- BBQs
- Billiards
- Card Games
- Shuffleboard

