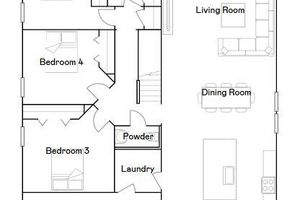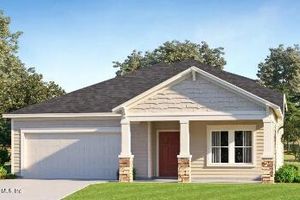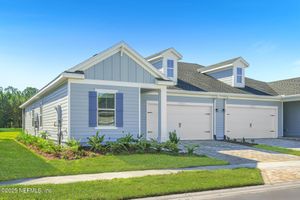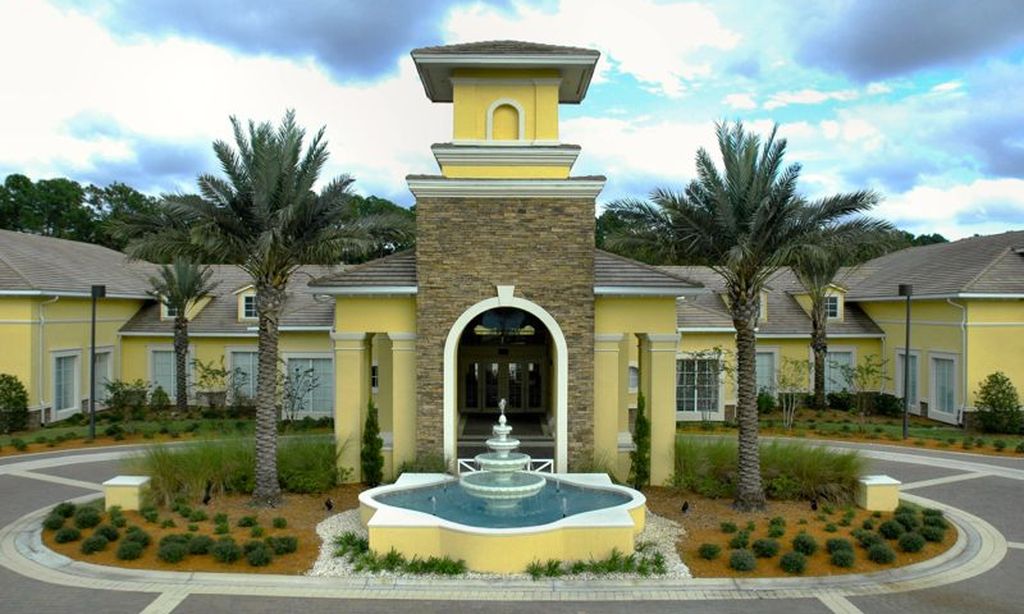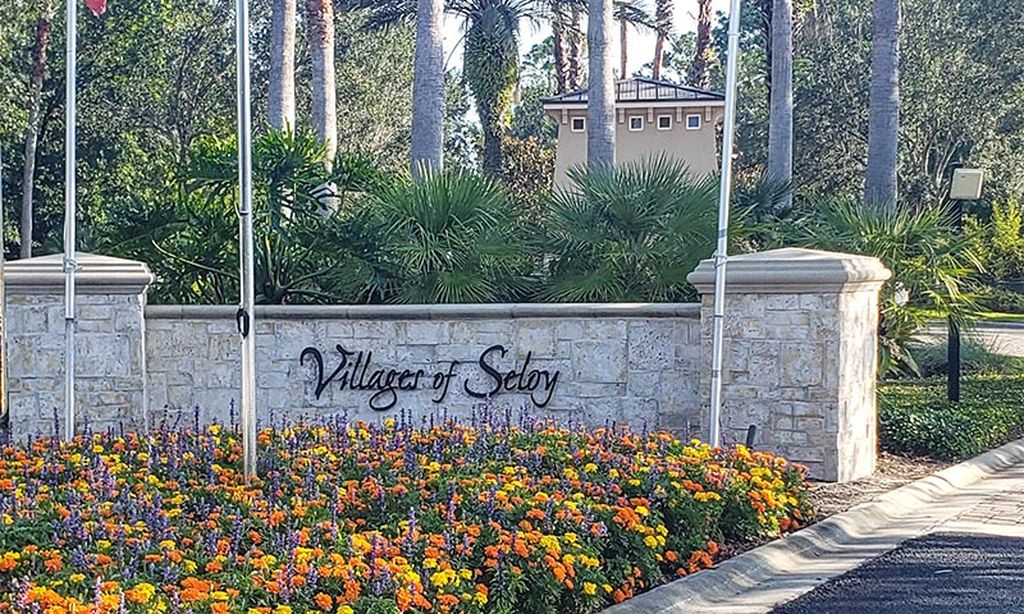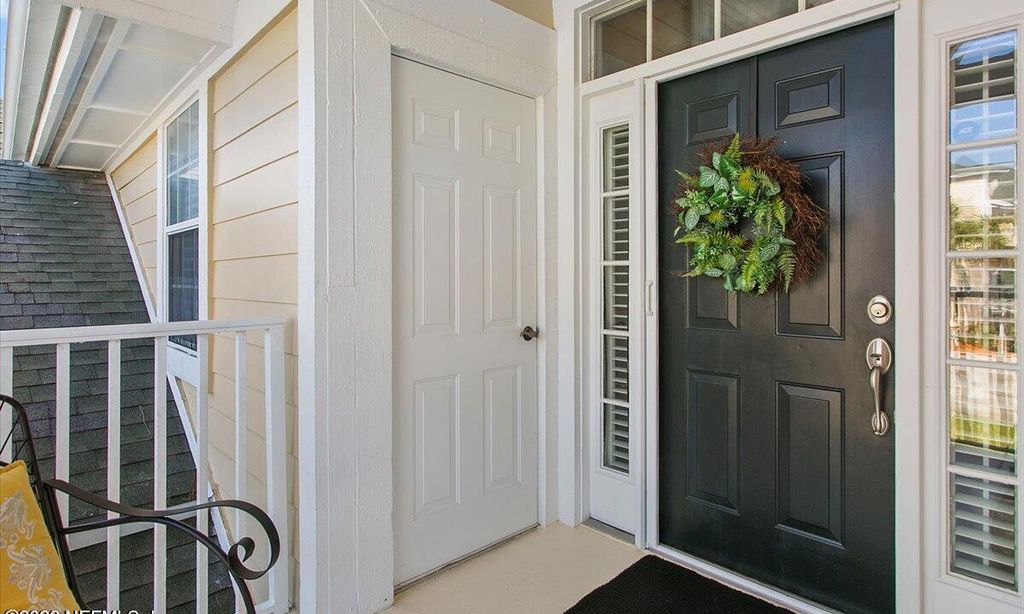- 2 beds
- 2 baths
- 2,029 sq ft
77 Swaying Tree Ave, St Augustine, FL, 32092
Community: Reverie at Silverleaf
-
Home type
Single family
-
Year built
2025
-
Lot size
6,534 sq ft
-
Price per sq ft
$227
-
Taxes
$878 / Yr
-
HOA fees
$233 / Mo
-
Last updated
Today
-
Views
15
Questions? Call us: (904) 822-4997
Overview
Discover the Charlotte - a charming and spacious home in The Meadows Collection at Reverie at Silverleaf that's perfect for your active lifestyle! This awesome 2,029 square foot home gives you tons of room to spread out and make it your own. The open-concept great room and dining area flow right into a cool kitchen setup that's perfect for hanging out while someone's cooking or grabbing a quick snack. Plus, there's a walk-in pantry so you can stock up on all your favorites! The owner's suite is like having your own private retreat - it's super roomy with a huge walk-in closet and a bathroom that feels like a spa with double sinks. The second bedroom is perfect for guests or a roommate, and the flex room can be whatever you want - maybe a gaming room, home office, or even a third bedroom. One of the best parts? The covered lanai where you can chill outside. And don't worry about yard work - the HOA takes care of that! Instead, you can spend your time at the community pool, playing pickleball with friends, or working out at the fitness center. The two-car garage has plenty of space for your cars plus all your stuff, and the laundry room makes doing laundry way less of a hassle. Everything in this home is designed to make life easier and more fun! Living at Reverie at Silverleaf means you get access to all sorts of cool amenities - from the clubhouse where you can hang with friends to the event lawn where there's always something going on. It's basically like living at a resort, but it's actually your home! Come check out the Charlotte and see how awesome life could be in this perfect blend of comfort and style!
Interior
Appliances
- Dishwasher, Disposal, Gas Range, Microwave, Tankless Water Heater
Bedrooms
- Bedrooms: 2
Bathrooms
- Total bathrooms: 2
- Full baths: 2
Laundry
- Gas Dryer Hookup
- Washer Hookup
Cooling
- Central Air
Heating
- Central
Fireplace
- None
Features
- Kitchen Island, Open Floorplan, Pantry, Primary Bathroom - Shower No Tub, Primary Downstairs, Split Bedrooms, Walk-In Closet(s)
Levels
- One
Size
- 2,029 sq ft
Exterior
Private Pool
- No
Patio & Porch
- Covered, Front Porch, Rear Porch
Roof
- Shingle
Garage
- Attached
- Garage Spaces: 2
- Attached
- Garage
- Garage Door Opener
Carport
- None
Year Built
- 2025
Lot Size
- 0.15 acres
- 6,534 sq ft
Waterfront
- No
Water Source
- Public
Sewer
- Public Sewer
Community Info
HOA Fee
- $233
- Frequency: Monthly
- Includes: Clubhouse, Dog Park, Gated, Jogging Path, Pickleball, Spa/Hot Tub
Taxes
- Annual amount: $877.91
- Tax year: 2024
Senior Community
- Yes
Location
- City: St Augustine
- County/Parrish: St. Johns
Listing courtesy of: NANCY PRUITT, OLYMPUS EXECUTIVE REALTY, INC Listing Agent Contact Information: [email protected]
Source: Realmls
MLS ID: 2062140
© 2025 Northeast Florida Multiple Listing Service, Inc. (dba RealMLS) All rights reserved. The data relating to real estate for sale on this web site comes in part from the Internet Data Exchange (IDX) program of the Northeast Florida Multiple Listing Service, Inc. (dba RealMLS) Real estate listings held by brokerage firms other than 55places.com are marked with the listing broker's name and detailed information about such listings. Data provided is deemed reliable but is not guaranteed. IDX information is provided exclusively for consumers personal, noncommercial use, that it may not be used for any purpose other than to identify prospective properties consumers may be interested in purchasing.
Reverie at Silverleaf Real Estate Agent
Want to learn more about Reverie at Silverleaf?
Here is the community real estate expert who can answer your questions, take you on a tour, and help you find the perfect home.
Get started today with your personalized 55+ search experience!
Want to learn more about Reverie at Silverleaf?
Get in touch with a community real estate expert who can answer your questions, take you on a tour, and help you find the perfect home.
Get started today with your personalized 55+ search experience!
Homes Sold:
55+ Homes Sold:
Sold for this Community:
Avg. Response Time:
Community Key Facts
Age Restrictions
- 55+
Amenities & Lifestyle
- See Reverie at Silverleaf amenities
- See Reverie at Silverleaf clubs, activities, and classes
Homes in Community
- Total Homes: 360
- Home Types: Single-Family, Attached
Gated
- Yes
Construction
- Construction Dates: 2023 - Present
- Builder: Dream Finders Homes
Similar homes in this community
Popular cities in Florida
The following amenities are available to Reverie at Silverleaf - St. Augustine, FL residents:
- Clubhouse/Amenity Center
- Multipurpose Room
- Fitness Center
- Demonstration Kitchen
- Lounge
- Outdoor Pool
- Outdoor Patio
- Spa
- Fire Pit
- Gathering Areas
- Bocce Ball Courts
- Pickleball Courts
There are plenty of activities available in Reverie at Silverleaf. Here is a sample of some of the clubs, activities, and classes offered here.
- Bocce
- Pickleball
- Corn Hole

