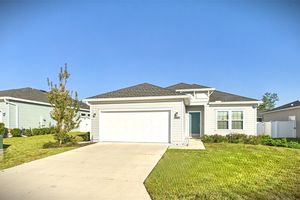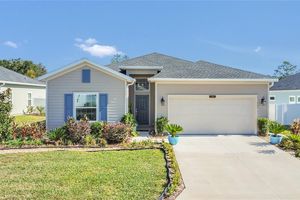-
Home type
Single family
-
Year built
2023
-
Lot size
7,405 sq ft
-
Price per sq ft
$187
-
Taxes
$3271 / Yr
-
HOA fees
$134 / Mo
-
Last updated
1 day ago
-
Views
12
-
Saves
3
Questions? Call us: (352) 329-8720
Overview
Move-in ready and better than new! Built in 2023 and meticulously maintained, this stunning home offers modern design, comfort, and convenience in a prime location. Tile flooring flows through the main living areas, while plush carpeting adds warmth to the bedrooms. The open-concept kitchen is a showstopper, featuring white shaker cabinets, granite countertops, a large center island, ample workspace, and a spacious pantry—perfect for everyday living and entertaining. The bright living area is filled with natural light, creating an inviting space to relax or host guests. French doors open to a private den, ideal for a home office, media room, or guest space. The spacious primary suite boasts a walk-in closet and a luxurious ensuite with double vanities and a beautifully tiled walk-in shower. A generously sized secondary bedroom and stylish guest bath offer comfort and privacy for visitors. Enjoy peaceful outdoor living on the large screened-in lanai overlooking the landscaped, partially fenced backyard with charming flower beds and serene views of neighboring farm animals. The community features a sparkling pool and is conveniently located near On Top of the World, Stone Creek, shopping, dining, medical facilities, and entertainment. Homes like this don’t last—schedule your private showing today!
Interior
Appliances
- Dishwasher, Electric Water Heater, Microwave, Range, Refrigerator
Bedrooms
- Bedrooms: 2
Bathrooms
- Total bathrooms: 2
- Full baths: 2
Laundry
- Inside
- Laundry Room
Cooling
- Central Air
Heating
- Central
Fireplace
- None
Features
- Ceiling Fan(s), High Ceilings, Kitchen/Family Room Combo, Open Floorplan, Solid Surface Counters, Walk-In Closet(s)
Levels
- One
Size
- 1,548 sq ft
Exterior
Private Pool
- No
Patio & Porch
- Enclosed, Patio, Screened
Roof
- Shingle
Garage
- Attached
- Garage Spaces: 2
Carport
- None
Year Built
- 2023
Lot Size
- 0.17 acres
- 7,405 sq ft
Waterfront
- No
Water Source
- Public
Sewer
- Public Sewer
Community Info
HOA Fee
- $134
- Frequency: Monthly
- Includes: Pickleball, Pool, Shuffleboard Court
Taxes
- Annual amount: $3,271.00
- Tax year: 2025
Senior Community
- Yes
Features
- Community Mailbox, Deed Restrictions, Golf Carts Permitted, Pool
Location
- City: Ocala
- County/Parrish: Marion
- Township: 16S
Listing courtesy of: Allyson Peterson, HOMESMART, 407-476-0461
MLS ID: O6368685
Listings courtesy of Stellar MLS as distributed by MLS GRID. Based on information submitted to the MLS GRID as of Dec 27, 2025, 05:47pm PST. All data is obtained from various sources and may not have been verified by broker or MLS GRID. Supplied Open House Information is subject to change without notice. All information should be independently reviewed and verified for accuracy. Properties may or may not be listed by the office/agent presenting the information. Properties displayed may be listed or sold by various participants in the MLS.
Liberty Village Real Estate Agent
Want to learn more about Liberty Village?
Here is the community real estate expert who can answer your questions, take you on a tour, and help you find the perfect home.
Get started today with your personalized 55+ search experience!
Want to learn more about Liberty Village?
Get in touch with a community real estate expert who can answer your questions, take you on a tour, and help you find the perfect home.
Get started today with your personalized 55+ search experience!
Homes Sold:
55+ Homes Sold:
Sold for this Community:
Avg. Response Time:
Community Key Facts
Age Restrictions
- 55+
Amenities & Lifestyle
- See Liberty Village amenities
- See Liberty Village clubs, activities, and classes
Homes in Community
- Total Homes: 100
- Home Types: Single-Family
Gated
- Yes
Construction
- Construction Dates: 2023 - Present
- Builder: Lennar
Similar homes in this community
Popular cities in Florida
The following amenities are available to Liberty Village - Ocala, FL residents:
- Outdoor Pool
- Outdoor Patio
- Picnic Area
- BBQ
- Shuffleboard Courts
- Bocce Ball Courts
- Pickleball Courts
- Parks & Natural Space
There are plenty of activities available in Liberty Village. Here is a sample of some of the clubs, activities, and classes offered here.
- Bocce
- Pickleball
- Shuffleboard








