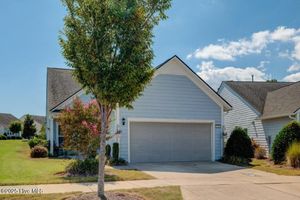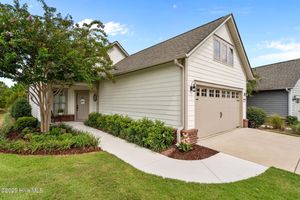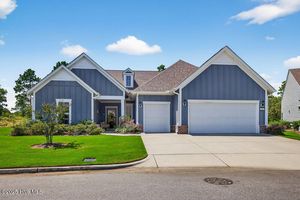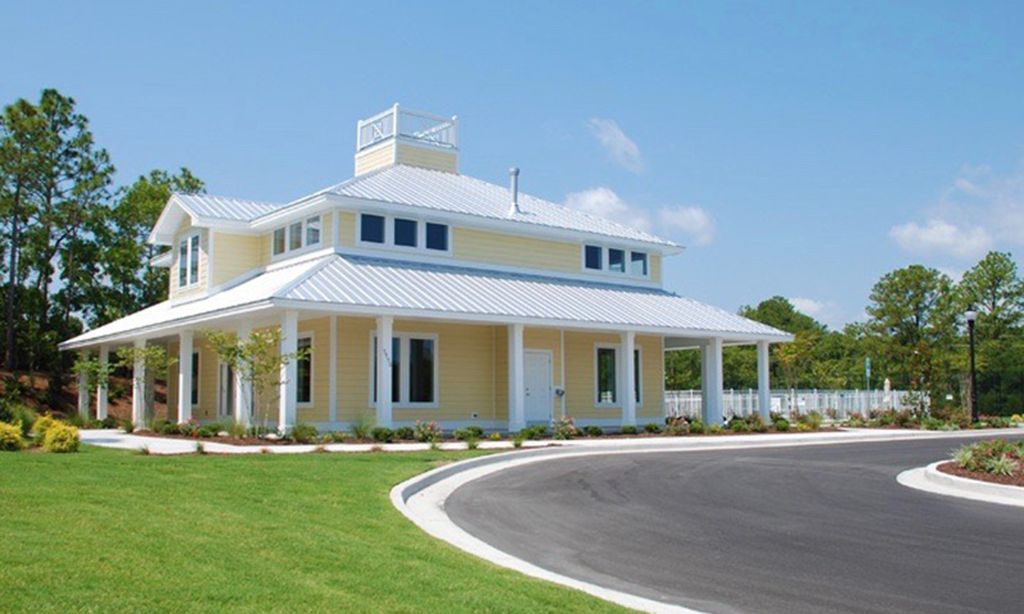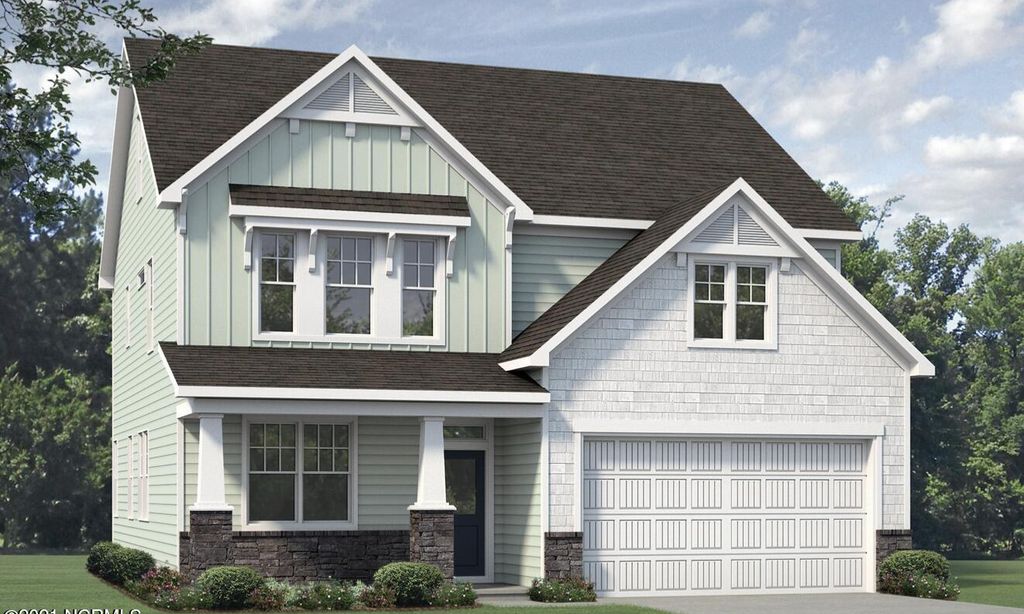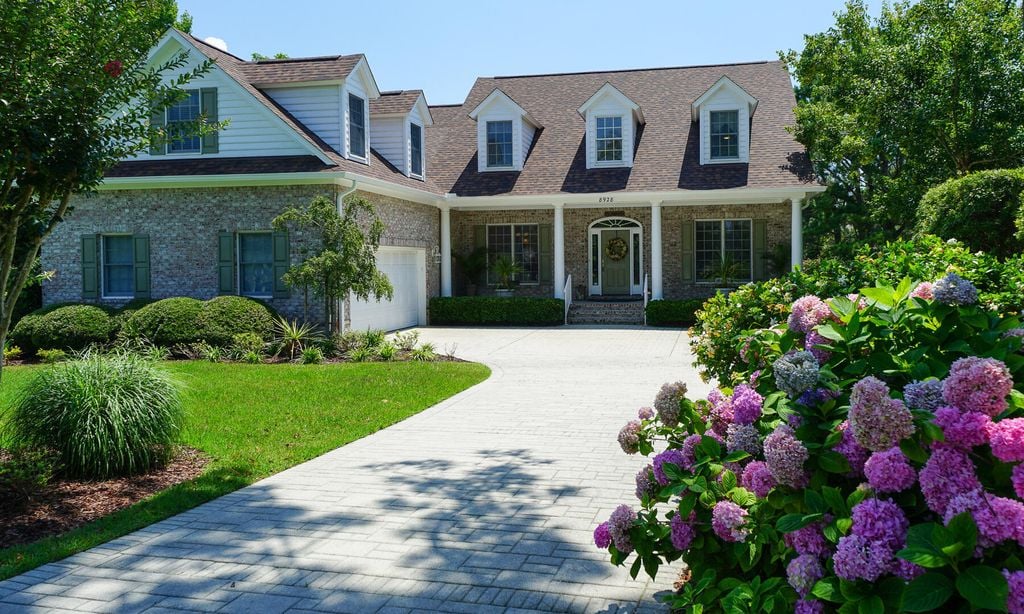- 2 beds
- 2 baths
- 1,596 sq ft
780 Craddock Dr, Wilmington, NC, 28412
Community: Del Webb Wilmington
-
Home type
Single family
-
Year built
2022
-
Lot size
5,227 sq ft
-
Price per sq ft
$313
-
Taxes
$2867 / Yr
-
Last updated
Today
-
Views
11
-
Saves
1
Questions? Call us: (910) 408-7183
Overview
Welcome to your dream home in the prestigious Del Webb community of Riverlights, a vibrant 55+ neighborhood that combines comfort with an active lifestyle. This beautiful one-level ''Taft Street'' floor plan features a spacious open layout and luxurious upgrades throughout. Upon entering, you'll be greeted by a versatile flex room, perfect for a home office or an extra bedroom. The heart of the home is the open concept living area, where abundant natural light shines on the stunning quartz countertops and stylish tile backsplash in the gourmet kitchen. With ample upgraded cabinetry and generous counter space, this kitchen is ideal for both meal prep and entertaining. Step into the inviting sunroom, where unobstructed views of the peaceful forest create a relaxing atmosphere. Enjoy the outdoor private patio covered with added pergola. The luxurious master suite serves as a private retreat, complete with a spa-like bathroom featuring a spacious shower, double sinks, and an expansive walk-in closet. For added peace of mind, the home comes equipped with a whole-home generator, ensuring comfort during power outages. Enjoy unparalleled amenities, including a magnificent 15,000 sq. ft. clubhouse, indoor and outdoor saltwater pools, tennis/pickleball courts, and a dog park. The community also provides a kayak launch and takes care of all lawn maintenance, allowing you to focus on the activities you love. Take a short golf cart ride to Marina Village, filled with charming shops, delightful restaurants, and vibrant events like free concerts in the park. Embrace a fulfilling lifestyle and the chance to connect with new friends in this exceptional community. Don't miss your opportunity to make this property your new home!Back on Market due to personal reasons from the Buyer. Feel free to call agent for any questions.
Interior
Appliances
- Built-In Microwave, Washer, Refrigerator, Electric Oven, Dryer, Dishwasher
Bedrooms
- Bedrooms: 2
Bathrooms
- Total bathrooms: 2
- Full baths: 2
Laundry
- Laundry Closet
Cooling
- Central Air
Heating
- Heat Pump
Fireplace
- None
Features
- Ceiling Fan(s), Walk-in Shower, Walk-In Closet(s), High Ceilings, Master Downstairs
Size
- 1,596 sq ft
Exterior
Private Pool
- No
Garage
- Attached
- Garage Spaces: 4
- Attached
- Paved
- Garage Door Opener
Carport
- None
Year Built
- 2022
Lot Size
- 0.12 acres
- 5,227 sq ft
Waterfront
- No
Water Source
- Sewer Available,Water Available,Public
Sewer
- Sewer Available,Water Available,Public Sewer
Community Info
Taxes
- Annual amount: $2,866.66
- Tax year: 2024
Senior Community
- No
Location
- City: Wilmington
- County/Parrish: New Hanover
Listing courtesy of: Kennan J Espy, Momentum Companies Inc. Listing Agent Contact Information: [email protected]
Source: Ncrmls
MLS ID: 100488729
The data relating to real estate on this web site comes in part from the Internet Data Exchange program of Hive MLS, and is updated as of Sep 16, 2025. All information is deemed reliable but not guaranteed and should be independently verified. All properties are subject to prior sale, change, or withdrawal. Neither listing broker(s) nor 55places.com shall be responsible for any typographical errors, misinformation, or misprints, and shall be held totally harmless from any damages arising from reliance upon these data. © 2025 Hive MLS
Del Webb Wilmington Real Estate Agent
Want to learn more about Del Webb Wilmington?
Here is the community real estate expert who can answer your questions, take you on a tour, and help you find the perfect home.
Get started today with your personalized 55+ search experience!
Want to learn more about Del Webb Wilmington?
Get in touch with a community real estate expert who can answer your questions, take you on a tour, and help you find the perfect home.
Get started today with your personalized 55+ search experience!
Homes Sold:
55+ Homes Sold:
Sold for this Community:
Avg. Response Time:
Community Key Facts
Age Restrictions
- 55+
Amenities & Lifestyle
- See Del Webb Wilmington amenities
- See Del Webb Wilmington clubs, activities, and classes
Homes in Community
- Total Homes: 547
- Home Types: Single-Family
Gated
- No
Construction
- Construction Dates: 2016 - Present
- Builder: Del Webb
Similar homes in this community
Popular cities in North Carolina
The following amenities are available to Del Webb Wilmington - Wilmington, NC residents:
- Clubhouse/Amenity Center
- Fitness Center
- Indoor Pool
- Outdoor Pool
- Walking & Biking Trails
- Tennis Courts
- Pickleball Courts
- Bocce Ball Courts
- Outdoor Amphitheater
- Parks & Natural Space
- Outdoor Patio
- Pet Park
- Multipurpose Room
There are plenty of activities available in Del Webb Wilmington. Here is a sample of some of the clubs, activities and classes offered here.
- Bocce
- Pickleball
- Social Events
- Swimming
- Tennis

