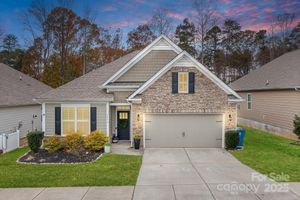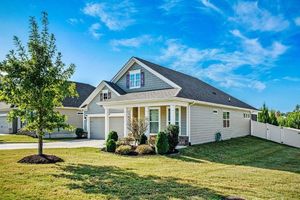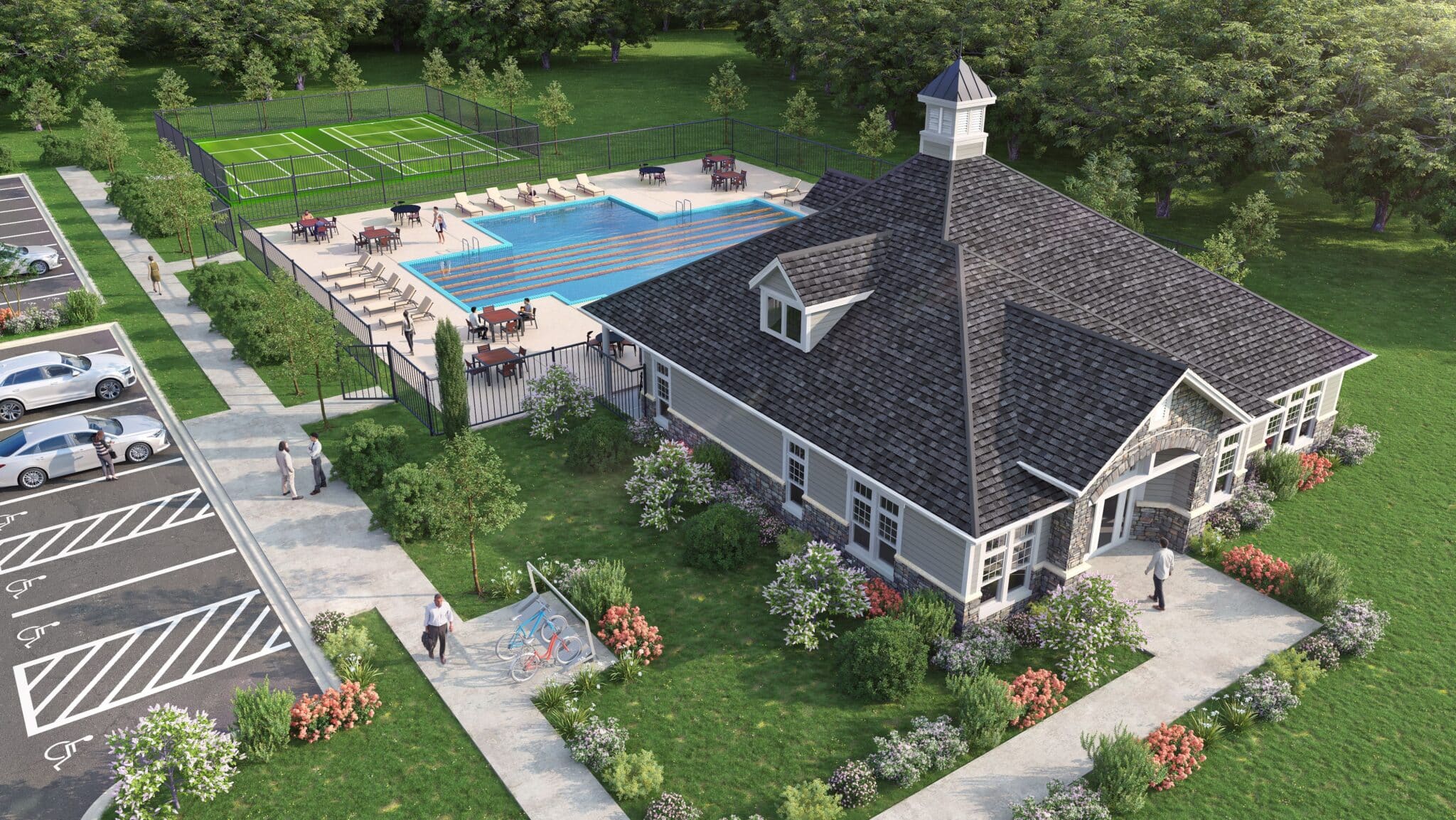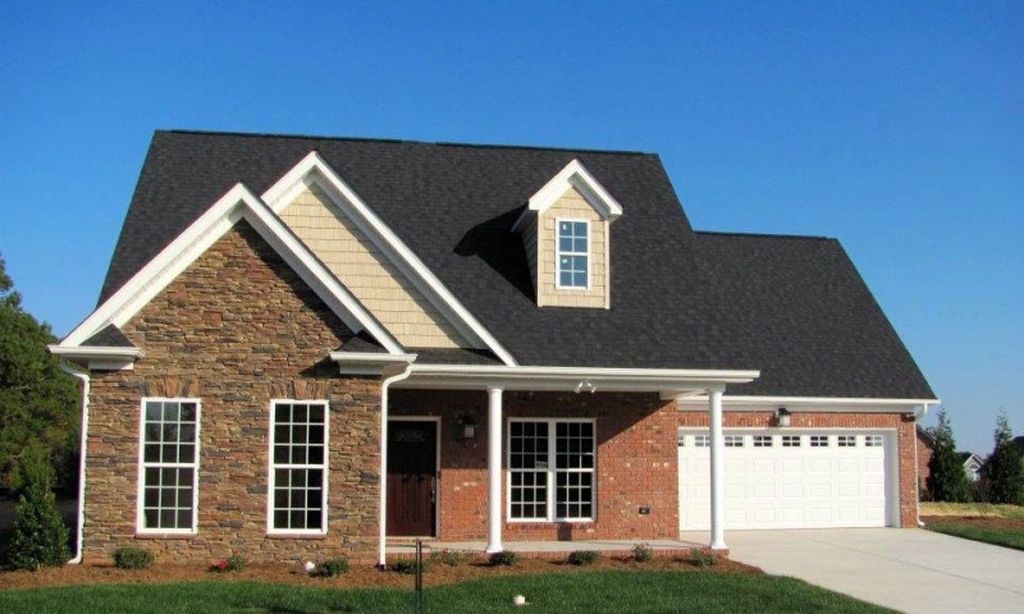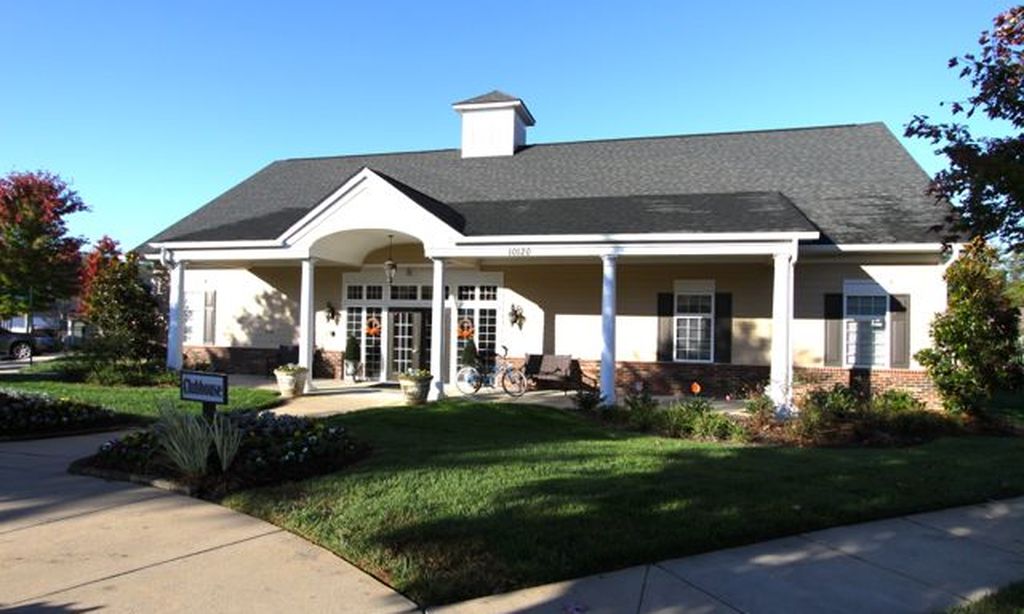- 3 beds
- 2 baths
- 2,082 sq ft
7850 Fountaingrass Ln, Sherrills Ford, NC, 28673
Community: Bridgewater at Sherrills Ford – Ridge
-
Home type
Manufactured on land
-
Year built
2018
-
Lot size
6,534 sq ft
-
Price per sq ft
$192
-
Taxes
$1875 / Yr
-
HOA fees
$275 / Qtr
-
Last updated
Today
-
Views
7
-
Saves
7
Questions? Call us: (980) 385-8206
Overview
Stylish 3-Bedroom Home with Open Floor Plan, Gourmet Kitchen & Private Backyard. Step into comfort and style with this beautifully designed 3-bedroom, 2-bath single-family home, offering 2,082 square feet of thoughtfully laid-out living space. A split bedroom design, this home blends functionality with modern elegance.The heart of the home is a spacious kitchen that boasts a stunning 13.5-foot granite island, gas range, stainless steel appliances, and ample cabinet space—ideal for cooking, entertaining, or casual dining. The open layout flows effortlessly into the dining and living areas, all accented with luxury vinyl plank flooring for a clean, modern look.Enjoy seamless indoor-outdoor living with sliding glass doors leading to a covered porch and paver patio, perfect for morning coffee or evening gatherings in the fully fenced backyard. Granite Counters in Baths. Dedicated laundry room with drop zone. Conveniently located to shopping center & restaurants. There is space for a pool.
Interior
Appliances
- Microwave, Dishwasher, Disposal, Range, Ice Maker, Electric Water Heater
Bedrooms
- Bedrooms: 3
Bathrooms
- Total bathrooms: 2
- Full baths: 2
Laundry
- Dryer Connection
- Washer Hookup
Cooling
- Heat Pump
Heating
- Fireplace(s), Natural Gas
Fireplace
- 1
Features
- Kitchen Island, Separate Shower
Size
- 2,082 sq ft
Exterior
Private Pool
- No
Garage
- Garage Spaces: 2
- Garage
- Garage Door Opener
- Attached
- Garage Faces Front
Carport
- None
Year Built
- 2018
Lot Size
- 0.15 acres
- 6,534 sq ft
Waterfront
- No
Water Source
- Public
Sewer
- Public Sewer
Community Info
HOA Fee
- $275
- Frequency: Quarterly
Taxes
- Annual amount: $1,875.00
- Tax year:
Senior Community
- No
Location
- City: Sherrills Ford
- County/Parrish: Catawba
Listing courtesy of: Lori Kindle, Lake Norman Realty Listing Agent Contact Information: [email protected]
MLS ID: 1176516
Copyright 2024 Triad MLS, Inc. All rights reserved. IDX information is provided exclusively for personal, non-commercial use, and may not be used for any purpose other than to identify prospective properties consumers may be interested in purchasing. Information is deemed reliable but not guaranteed. This site will be monitored for ‘scraping’ and any use of search facilities of data on the site other than by potential buyers/sellers is prohibited. All Sale data is for informational purposes only and is not an indication of a market analysis or appraisal. Properties marked with the Triad MLS, Inc. icon are provided courtesy of the Triad MLS, Inc.’s, Internet Data Exchange Database.
Bridgewater at Sherrills Ford – Ridge Real Estate Agent
Want to learn more about Bridgewater at Sherrills Ford – Ridge?
Here is the community real estate expert who can answer your questions, take you on a tour, and help you find the perfect home.
Get started today with your personalized 55+ search experience!
Want to learn more about Bridgewater at Sherrills Ford – Ridge?
Get in touch with a community real estate expert who can answer your questions, take you on a tour, and help you find the perfect home.
Get started today with your personalized 55+ search experience!
Homes Sold:
55+ Homes Sold:
Sold for this Community:
Avg. Response Time:
Community Key Facts
Bridgewater at Sherrills Ford – Ridge
Age Restrictions
- None
Amenities & Lifestyle
- See Bridgewater at Sherrills Ford – Ridge amenities
- See Bridgewater at Sherrills Ford – Ridge clubs, activities, and classes
Homes in Community
- Total Homes: 88
- Home Types: Single-Family
Gated
- No
Construction
- Construction Dates: 2016 - 2020
- Builder: D.R. Horton
Similar homes in this community
Popular cities in North Carolina
The following amenities are available to Bridgewater at Sherrills Ford – Ridge - Sherrills Ford, NC residents:
- Clubhouse/Amenity Center
- Outdoor Pool
- Bocce Ball Courts
- Parks & Natural Space
- Playground for Grandkids
- Demonstration Kitchen
- Outdoor Patio
- Multipurpose Room
There are plenty of activities available in Bridgewater at Sherrills Ford - Ridge. Here is a sample of some of the clubs, activities and classes offered here.
- Bocce


