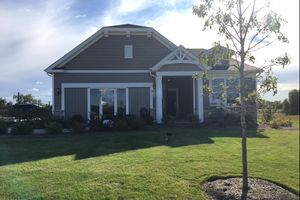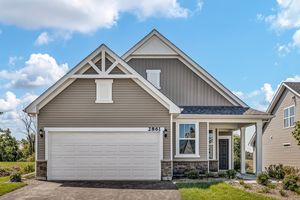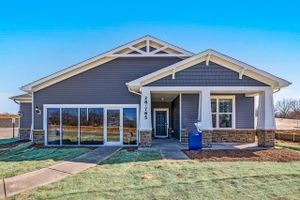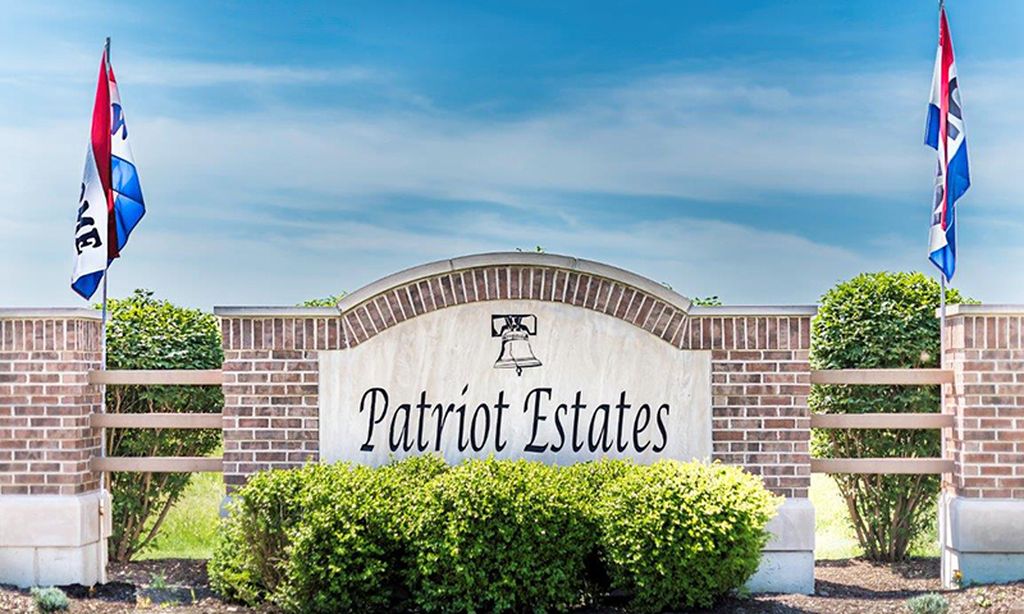-
Year built
2022
-
Price per sq ft
$272
-
Taxes
$2880 / Yr
-
HOA fees
$198 / Mo
-
Last updated
2 months ago
Questions? Call us: (815) 862-8747
Overview
Welcome to this beautiful over 55+ community. This is simply the best! Every possible upgrade plus exquisite taste throughout. There is no need to wait for a new build. Abbyville Expanded model with sunroom addition option and office. Builder upgrades are included throughout. Beautiful 42-inch Kitchen cabinets with the Cabinet Convenience Package include pullout shelves, soft close doors, and drawers. Stunning granite counters and beautiful stone sink upgrade. Built-in kitchen aid double oven plus flush mount LED Lighting. The large great room has a 36" Direct Vent Gas Log Fireplace with Granite / Marble Surround and Roxborough mantel plus flush mount LED Lighting. The primary bathroom offers a Roman tub with lovely tile surround and a premium Glass Surround Shower with a Pebble tiled Floor. Additionally, it offers a beautiful granite Counter and Ledge Upgrade and Standard Height Counter Cabinetry. The Guest Bath offers a Vertical Tile Shower Surround, granite Countertop upgrade, and Standard Height Counter Cabinet. The home offers top-level LVP Flooring Upgrade, plus top-of-the-line carpeting in bedrooms and office. Additional post-Builder upgrades include a Smart Home System, Google Nest Smart Home, ADT complete Security System, Window / Door Glass Break sensors, Smoke & CO2 Sensors, Google Nest video Camera Coverage, Nest Smart Doorbell, Select Wi-Fi Light switches plus Nest Thermostat. Schlage Electronic / Wi-Fi Front Entry Lock. My Q Wi-Fi Garage Door opener, Kitchen Aid Artisan 3 Door Refrigerator, Kohler Semi-Professional Kitchen Faucet with Soap Dispenser Marble Mosaic Tile - Backsplash, Samsung Smart Top Load Washer & Front Load Gas Dryer Cabinetry with Shelf Window treatments throughout Schlage Bowery - Matte Black Doorknobs, Trim, Hardware is Moen Genta - Matte Black Faucet, Drain Shower Controls including matching roman tub Fixtures, Bathroom - Kohler Signature Highline Toilets Lighting Upgrades throughout Kitchen Island Pendant lighting Crate & Barrel Globe Dining Fixture Bathroom Vanity Lighting Ceiling Fans 3 Total to including Sunroom. All Smart Home Controllable.Primary Suite Closet Wood Tower Closet Organizer System Dual In Wall - Electronic Access Safes. Garage NewAge Products Cabinet Set bold 3.0-red with bamboo Worktop Bench. Wood Storage Shelves 240V 8amp Electric for EV Charging Installation Shows like a model and backs to a beautiful natural setting with stunning flowers in the spring/summer. The exterior is upgraded to include the Chicago Brick elevation. Stunning home throughout. Close to walking trails, shopping, metra and highway access. Move in and enjoy.
Interior
Appliances
- Double Oven, Dishwasher, Refrigerator, Washer, Dryer, Disposal, Stainless Steel Appliance(s), Cooktop, Oven, Range Hood
Bedrooms
- Bedrooms: 2
Bathrooms
- Total bathrooms: 2
- Full baths: 2
Laundry
- Main Level
- Gas Dryer Hookup
Cooling
- Central Air
Heating
- Natural Gas, Forced Air
Fireplace
- 1
Features
- 1st Floor Bedroom, 1st Floor Full Bath, Walk-In Closet(s), Open Floorplan, Home Office, Sunroom, Separate Shower, Dual Sinks, Soaking Tub, Living/Dining Room
Levels
- One
Size
- 1,780 sq ft
Exterior
Private Pool
- No
Garage
- Garage Spaces: 2
- Garage Door Opener
- Garage Owned
- Attached
- Garage
Carport
- None
Year Built
- 2022
Waterfront
- No
Water Source
- Lake Drawn
Sewer
- Public Sewer
Community Info
HOA Fee
- $198
- Frequency: Monthly
Taxes
- Annual amount: $2,880.00
- Tax year: 2023
Senior Community
- No
Listing courtesy of: Jane Herrick Corder, @properties Christie's International Real Estate Listing Agent Contact Information: [email protected]
Source: Mred
MLS ID: 12307528
Based on information submitted to the MLS GRID as of Jul 15, 2025, 11:15pm PDT. All data is obtained from various sources and may not have been verified by broker or MLS GRID. Supplied Open House Information is subject to change without notice. All information should be independently reviewed and verified for accuracy. Properties may or may not be listed by the office/agent presenting the information.
Want to learn more about Briargate?
Here is the community real estate expert who can answer your questions, take you on a tour, and help you find the perfect home.
Get started today with your personalized 55+ search experience!
Homes Sold:
55+ Homes Sold:
Sold for this Community:
Avg. Response Time:
Community Key Facts
Age Restrictions
- 55+
Amenities & Lifestyle
- See Briargate amenities
- See Briargate clubs, activities, and classes
Homes in Community
- Total Homes: 228
- Home Types: Single-Family
Gated
- No
Construction
- Construction Dates: 2021 - Present
- Builder: Pulte Homes, Classic Homes, Richmond American Homes, David Weekley Homes, Vantage Homes
Similar homes in this community
Popular cities in Illinois
The following amenities are available to Briargate - Lindenhurst, IL residents:
- Clubhouse/Amenity Center
- Multipurpose Room
- Outdoor Patio
- Pickleball Courts
- Bocce Ball Courts
- Parks & Natural Space
There are plenty of activities available in Briargate. Here is a sample of some of the clubs, activities and classes offered here.
- Bocce Ball
- Pickleball








