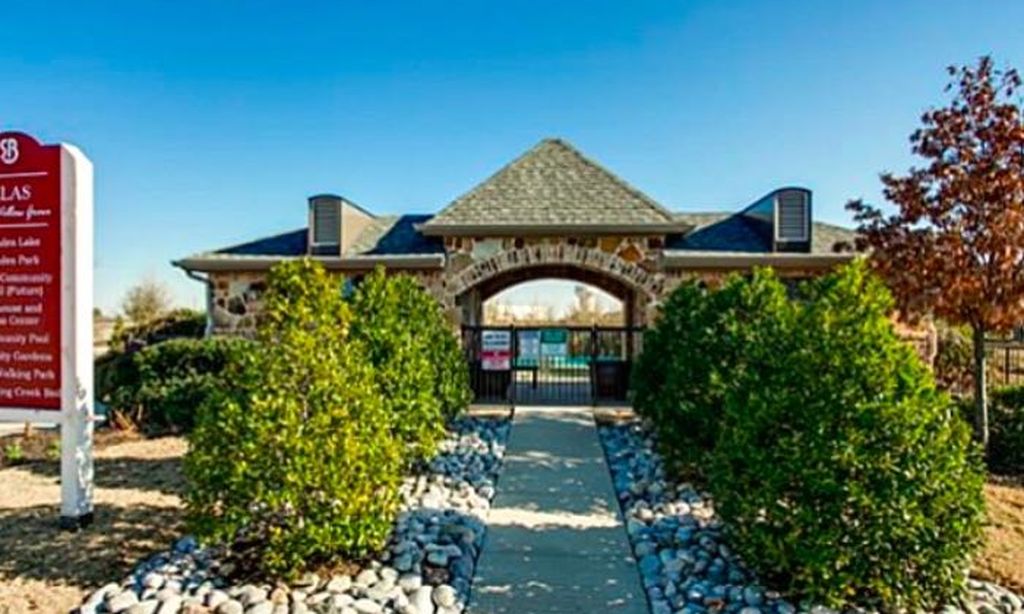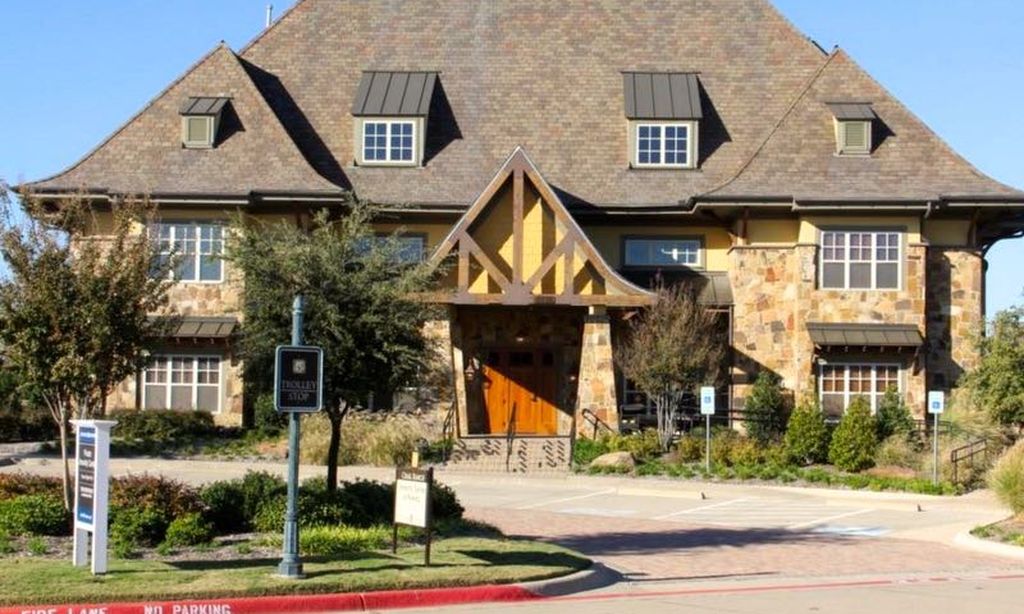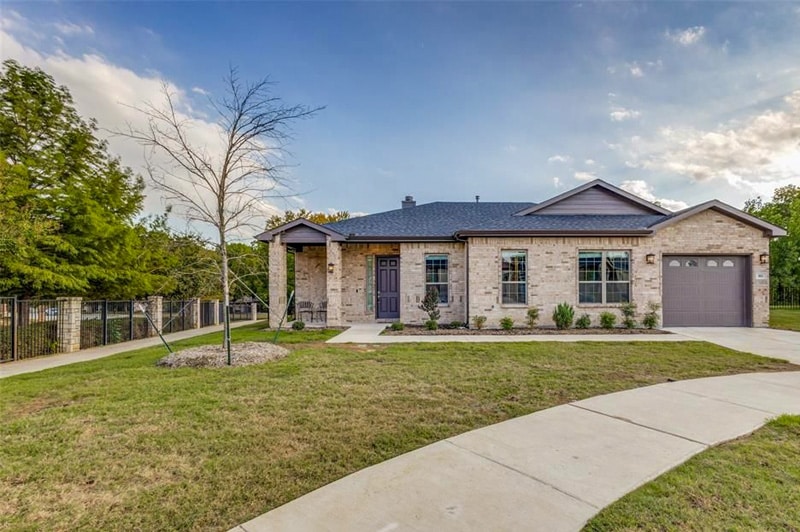- 2 beds
- 2 baths
- 1,845 sq ft
801 Cormorant Dr, Mckinney, TX, 75071
Community: Del Webb at Trinity Falls
-
Home type
Single family
-
Year built
2019
-
Lot size
5,837 sq ft
-
Price per sq ft
$271
-
Taxes
$4681 / Yr
-
HOA fees
$402 / Qtr
-
Last updated
6 days ago
-
Views
14
-
Saves
3
Questions? Call us: (903) 989-4211
Overview
FORMER MODEL HOME in the luxury active adult (55+) Del Webb community at Trinity Falls. This popular Abbeyville floor plan is loaded with the upgrades you would expect in a model home, including decorative front door with glass and iron, engineered wood floors, quartz counter tops, rich kitchen cabinets with decorative hardware, stainless appliances, raised dishwasher, decorative lighting, and custom wall treatments. An additional $20K in upgrades (plantation shutters, extended back patio, built-in desk-cabinets-lighting in office area) have been completed in the last year. The open floor plan is light and bright and blends seamlessly through to the backyard with covered patio and greenbelt views. The Del Webb community offers an array of world-class amenities, including sparkling pools, pickleball courts, walking trails, and clubhouse with fitness area and social gathering spaces. If you are looking to downsize your home size without giving up a high-end finish out, this home is for you!
Interior
Appliances
- Dishwasher, Disposal, Electric Water Heater, Gas Cooktop, Gas Oven, Microwave
Bedrooms
- Bedrooms: 2
Bathrooms
- Total bathrooms: 2
- Full baths: 2
Laundry
- Electric Dryer Hookup
- In Utility Room
- Full-Sized Area
- Washer Hookup
Cooling
- Ceiling Fan(s), Central Air
Heating
- Central, Natural Gas
Fireplace
- None
Features
- Cable TV, Decorative/Designer Lighting Fixtures, Double Vanity, High Speed Internet, Kitchen Island, Open Floorplan, Pantry, Smart Home, Walk-In Closet(s)
Levels
- One
Size
- 1,845 sq ft
Exterior
Private Pool
- No
Patio & Porch
- Covered
Roof
- Composition
Garage
- Attached
- Garage Spaces: 2
- Garage
- Garage Door Opener
- Two Door
- Garage Faces Front
Carport
- None
Year Built
- 2019
Lot Size
- 0.13 acres
- 5,837 sq ft
Waterfront
- No
Water Source
- Individual Meter,Public
Sewer
- Public Sewer
Community Info
HOA Fee
- $402
- Frequency: Quarterly
Taxes
- Annual amount: $4,681.00
- Tax year:
Senior Community
- Yes
Features
- Clubhouse, Pool, Curbs, Fishing, Fitness Center, Greenbelt, Walk/Jog Trail(s), Bike/Walking Path, Pickleball, Sidewalks
Location
- City: Mckinney
- County/Parrish: Collin
Listing courtesy of: John Peketz, RE/MAX Four Corners
Source: Ntreisx
MLS ID: 20964509
© 2016 North Texas Real Estate Information Services, INC. All rights reserved. Information deemed reliable but not guaranteed. The data relating to real estate for sale on this website comes in part from the IDX Program of the North Texas Real Estate Information Services. Listing information is intended only for personal, non-commercial use of viewer and may not be reproduced or redistributed.
Want to learn more about Del Webb at Trinity Falls?
Here is the community real estate expert who can answer your questions, take you on a tour, and help you find the perfect home.
Get started today with your personalized 55+ search experience!
Homes Sold:
55+ Homes Sold:
Sold for this Community:
Avg. Response Time:
Community Key Facts
Age Restrictions
- 55+
Amenities & Lifestyle
- See Del Webb at Trinity Falls amenities
- See Del Webb at Trinity Falls clubs, activities, and classes
Homes in Community
- Total Homes: 537
- Home Types: Single-Family
Gated
- No
Construction
- Construction Dates: 2018 - Present
- Builder: Del Webb
Similar homes in this community
Popular cities in Texas
The following amenities are available to Del Webb at Trinity Falls - McKinney, TX residents:
- Clubhouse/Amenity Center
- Fitness Center
- Outdoor Pool
- Performance/Movie Theater
- Walking & Biking Trails
- Lakes - Scenic Lakes & Ponds
- Outdoor Patio
- Pet Park
- Multipurpose Room
- Boat Launch
- Misc.
- Fire Pit
There are plenty of activities available in Del Webb at Trinity Falls. Here is a sample of some of the clubs, activities and classes offered here.








