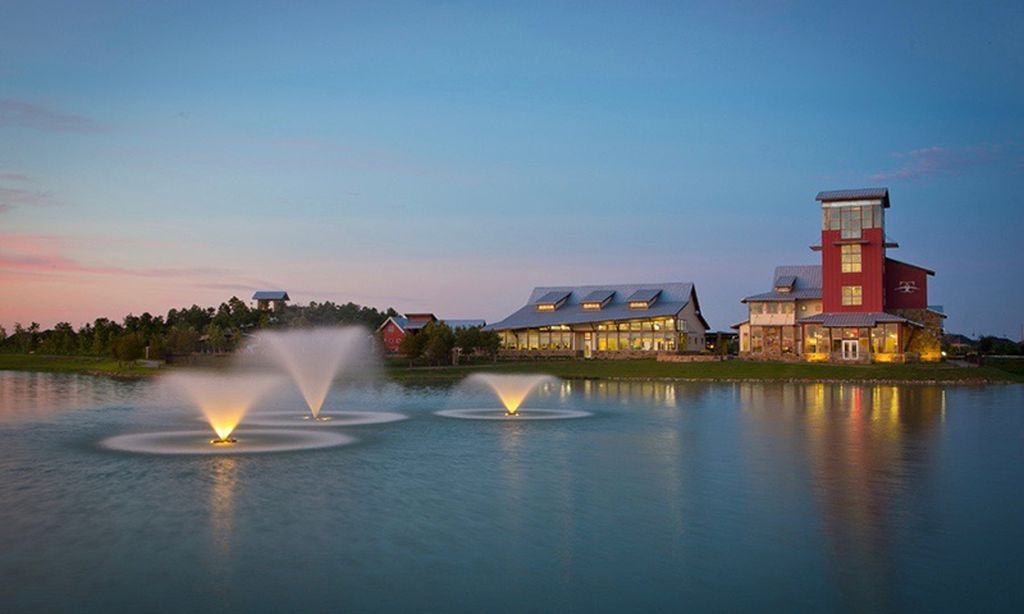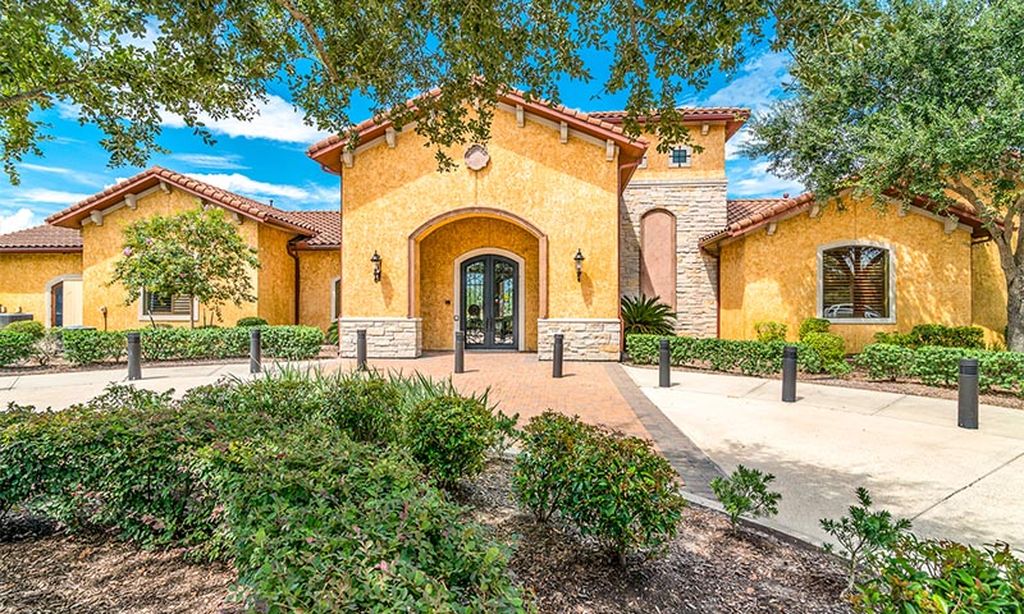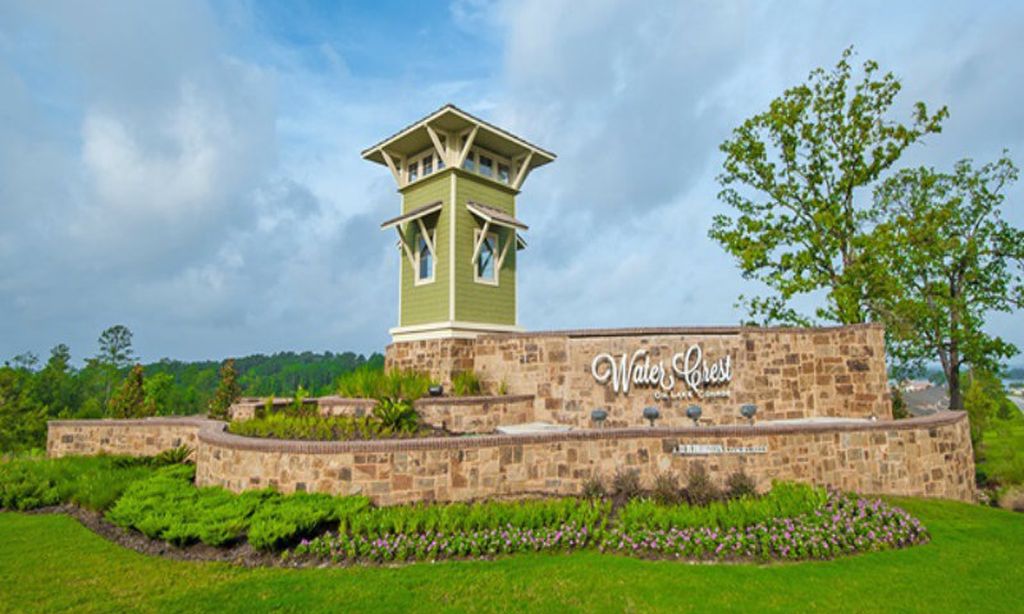- 2 beds
- 2 baths
- 1,480 sq ft
8023 Prospect Dr, Fulshear, TX, 77441
Community: Del Webb Fulshear
-
Home type
Detached
-
Year built
2024
-
Lot size
5,162 sq ft
-
Price per sq ft
$209
-
Taxes
$10166 / Yr
-
HOA fees
$2600 / Annually
-
Last updated
Today
-
Views
22
-
Saves
2
Questions? Call us: (979) 398-7578
Overview
Experience true resort-style living in the heart of Del Webb Fulshear, one of the area’s premier 55+ destinations. This impeccably kept home offers easy, lock-and-leave living — but the real magic begins the moment you step beyond your front door. At Del Webb, every day feels like a vacation. Start your morning with a swim in the resort-style pool, take a leisurely soak in the spa or power up in the state-of-the-art fitness center. Spend your afternoons perfecting your swing on the putting course or join friends for a game of pickleball. The expansive clubhouse offers endless ways to connect from game rooms and social events to cozy gathering spaces perfect for relaxing with neighbors. Impromptu block parties! Inside the home, enjoy an open-concept layout designed for comfort and ease. A bright living area, modern kitchen and tranquil primary create the ideal backdrop for both quiet days at home and evenings of entertaining. Welcome to the place where every day feels like a getaway!
Interior
Appliances
- Dishwasher, Electric Cooktop, Electric Oven, Disposal, Microwave
Bedrooms
- Bedrooms: 2
Bathrooms
- Total bathrooms: 2
- Full baths: 2
Laundry
- Washer Hookup
- Electric Dryer Hookup
Cooling
- Central Air, Electric
Heating
- Central, Natural Gas
Fireplace
- None
Features
- High Ceilings, Kitchen Island, Kitchen/Family Room Combo, Quartz Countertops, Self-closing Cabinet Doors, Self-closing Drawers, Tub Shower, Window Treatments, Kitchen/Dining Combo
Levels
- One
Size
- 1,480 sq ft
Exterior
Private Pool
- No
Patio & Porch
- Covered, Deck, Patio
Roof
- Composition
Garage
- Attached
- Garage Spaces: 2
- Attached
- Garage
- GarageDoorOpener
Carport
- None
Year Built
- 2024
Lot Size
- 0.12 acres
- 5,162 sq ft
Waterfront
- No
Water Source
- Public
Sewer
- Public Sewer
Community Info
HOA Fee
- $2,600
- Frequency: Annually
- Includes: Clubhouse, Fitness Center, Meeting/Banquet/Party Room, Party Room, Picnic Area, Pickleball, Park, Pool, Trail(s)
Taxes
- Annual amount: $10,166.00
- Tax year: 2025
Senior Community
- No
Listing courtesy of: Ariel Villarreal, Coldwell Banker Realty - Heights Listing Agent Contact Information: [email protected]
MLS ID: 66516365
© 2025 Houston Association of Realtors. All rights reserved. Information deemed reliable but not guaranteed. The data relating to real estate for sale on this website comes in part from the IDX Program of the Houston Association of Realtors. Real estate listings held by brokerage firms other than 55places.com are marked with the Broker Reciprocity logo and detailed information about them includes the name of the listing broker.
Del Webb Fulshear Real Estate Agent
Want to learn more about Del Webb Fulshear?
Here is the community real estate expert who can answer your questions, take you on a tour, and help you find the perfect home.
Get started today with your personalized 55+ search experience!
Want to learn more about Del Webb Fulshear?
Get in touch with a community real estate expert who can answer your questions, take you on a tour, and help you find the perfect home.
Get started today with your personalized 55+ search experience!
Homes Sold:
55+ Homes Sold:
Sold for this Community:
Avg. Response Time:
Community Key Facts
Age Restrictions
- 55+
Amenities & Lifestyle
- See Del Webb Fulshear amenities
- See Del Webb Fulshear clubs, activities, and classes
Homes in Community
- Total Homes: 725
- Home Types: Single-Family
Gated
- Yes
Construction
- Construction Dates: 2022 - Present
- Builder: Del Webb
Similar homes in this community
Popular cities in Texas
The following amenities are available to Del Webb Fulshear - Fulshear, TX residents:
- Clubhouse/Amenity Center
- Multipurpose Room
- Fitness Center
- Indoor Pool
- Outdoor Pool
- Outdoor Patio
- Bocce Ball Courts
- Pickleball Courts
- Walking & Biking Trails
- Lakes - Scenic Lakes & Ponds
There are plenty of activities available in Del Webb Fulshear. Here is a sample of some of the clubs, activities and classes offered here.
- Bocce Ball
- Fitness Classes
- Pickleball








