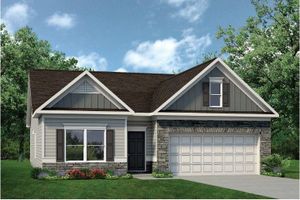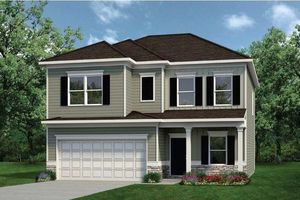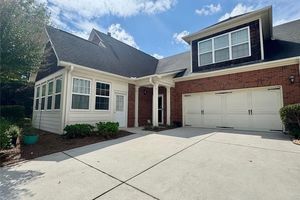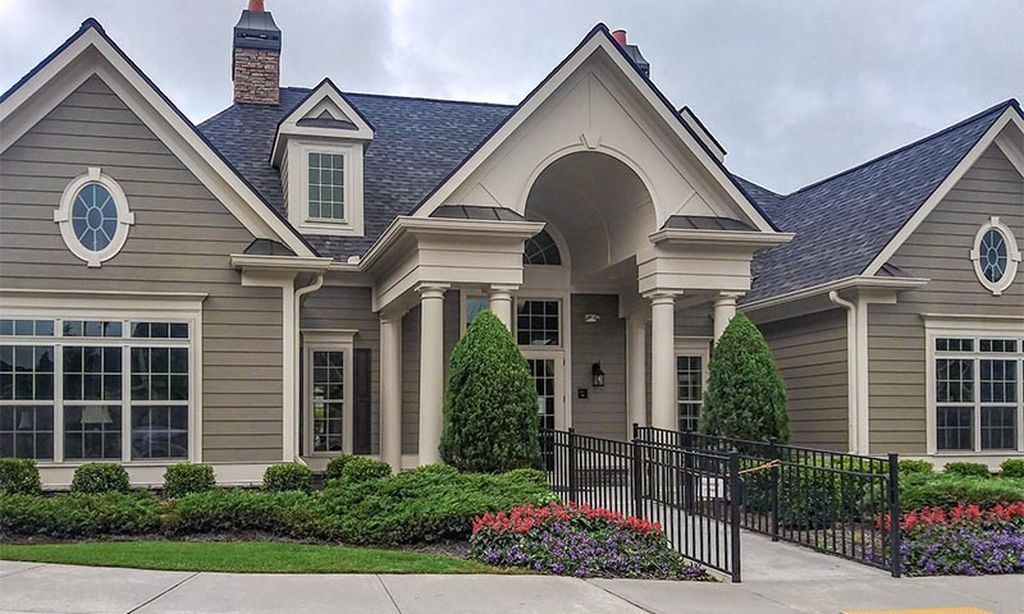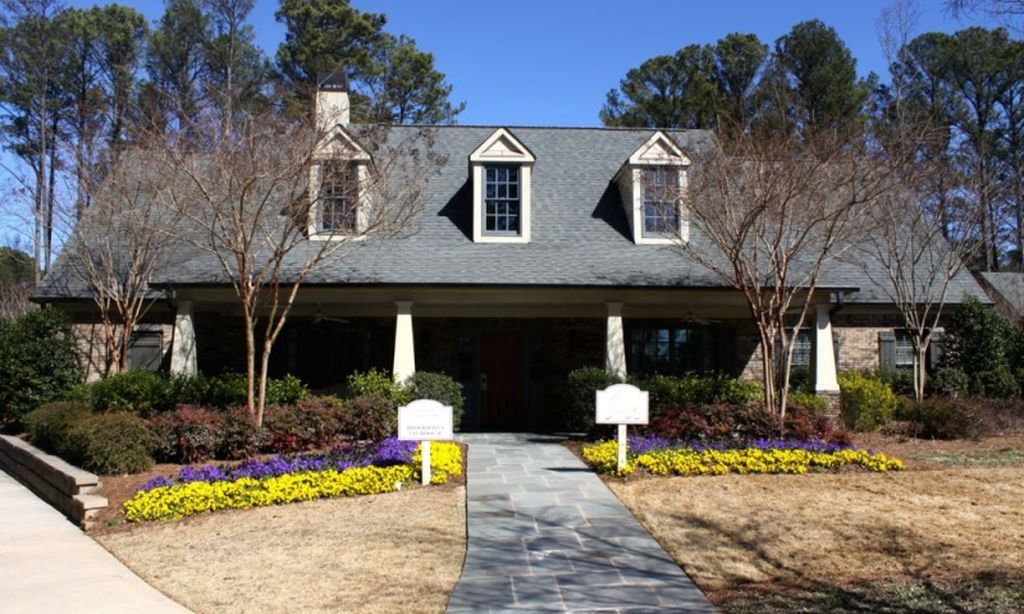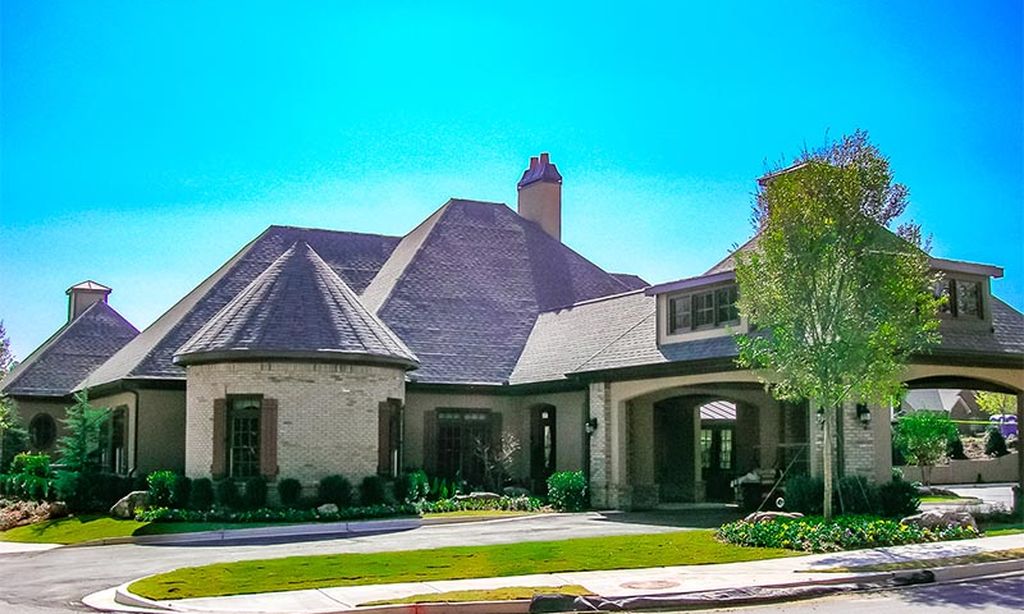- 4 beds
- 3 baths
- 2,565 sq ft
8029 Haven Springs Trce, Douglasville, GA, 30134
Community: The Haven at Slater Mill
-
Home type
Single family
-
Year built
2026
-
Lot size
7,405 sq ft
-
Price per sq ft
$150
-
Taxes
$1 / Yr
-
HOA fees
$400 / Annually
-
Last updated
Today
Questions? Call us: (470) 598-3189
Overview
Move-In Ready April! The Harrington plan by Smith Douglas Homes in the Glen at Cave Springs community offers the perfect blend of modern design, space, and comfort in a prime Douglasville location. This two-story new construction home is one of our most popular floorplans, featuring an inviting wide foyer that opens to an expansive open-concept living area with an inviting fireplace—ideal for everyday living and entertaining. The inspiring kitchen boasts 42" upgraded cabinets, granite countertops, tile backsplash, a large center island, and a walk-in pantry, all overlooking the family room. Dining room off the front entry for more formal gatherings and a large 10x20 patio for outdoor entertaining. Luxury Vinyl Plank flooring enhances the first floor, laundry room and second story baths. Open iron staircase leads upstairs to the spacious primary suite that impresses with a tray ceiling, a tiled shower, and a walk-in closet. Three additional bedrooms, a full bath, and a convenient laundry room complete the second floor. Enjoy 9ft ceilings on both levels, energy-efficient features, and builder incentives with preferred lender. Experience the best of Douglasville new construction living at Glen at Cave Springs with a planned pool, walking trail and more—where comfort, style, and convenience meet!
Interior
Appliances
- Dishwasher, Electric Range, Microwave
Bedrooms
- Bedrooms: 4
Bathrooms
- Total bathrooms: 3
- Half baths: 1
- Full baths: 2
Laundry
- Laundry Room
- Upper Level
Cooling
- Central Air
Heating
- Central
Fireplace
- 1
Features
- Entrance Foyer, High Ceilings, Insulated Windows, Family Room
Levels
- Two
Exterior
Private Pool
- No
Patio & Porch
- Front Porch, Patio
Roof
- Composition
Garage
- Garage Spaces: 2
- Attached
- Garage
- Driveway
Carport
- None
Year Built
- 2026
Lot Size
- 0.17 acres
- 7,405 sq ft
Waterfront
- No
Water Source
- Public
Sewer
- Public Sewer
Community Info
HOA Fee
- $400
- Frequency: Annually
Taxes
- Annual amount: $1.00
- Tax year: 2025
Senior Community
- No
Listing courtesy of: Michael Brigham, SDC Realty, LLC. Listing Agent Contact Information: 470-600-4884
MLS ID: 7674481
Listings identified with the FMLS IDX logo come from FMLS and are held by brokerage firms other than the owner of this website and the listing brokerage is identified in any listing details. Information is deemed reliable but is not guaranteed. If you believe any FMLS listing contains material that infringes your copyrighted work, please click here to review our DMCA policy and learn how to submit a takedown request. © 2025 First Multiple Listing Service, Inc.
The Haven at Slater Mill Real Estate Agent
Want to learn more about The Haven at Slater Mill?
Here is the community real estate expert who can answer your questions, take you on a tour, and help you find the perfect home.
Get started today with your personalized 55+ search experience!
Want to learn more about The Haven at Slater Mill?
Get in touch with a community real estate expert who can answer your questions, take you on a tour, and help you find the perfect home.
Get started today with your personalized 55+ search experience!
Homes Sold:
55+ Homes Sold:
Sold for this Community:
Avg. Response Time:
Community Key Facts
Age Restrictions
- 55+
Amenities & Lifestyle
- See The Haven at Slater Mill amenities
- See The Haven at Slater Mill clubs, activities, and classes
Homes in Community
- Total Homes: 80
- Home Types: Attached
Gated
- Yes
Construction
- Construction Dates: 2007 - 2020
- Builder: Jim Chapman Communities
Similar homes in this community
Popular cities in Georgia
The following amenities are available to The Haven at Slater Mill - Douglasville, GA residents:
- Clubhouse/Amenity Center
- Fitness Center
- Outdoor Pool
- Hobby & Game Room
- Walking & Biking Trails
- Demonstration Kitchen
- Outdoor Patio
- Multipurpose Room
- Lounge
There are plenty of activities available in The Haven at Slater Mill. Here is a sample of some of the clubs, activities and classes offered here.
- Book Club
- Card Club
- Community Parties
- Fitness Programs
- Game club
- Holiday Parties
- Movie Nights
- Pot Luck Dinners
- Supper Club
- Travel Club

