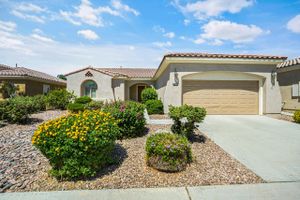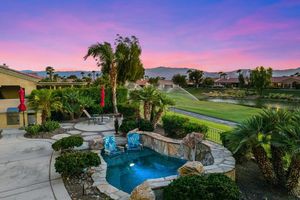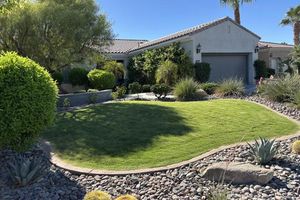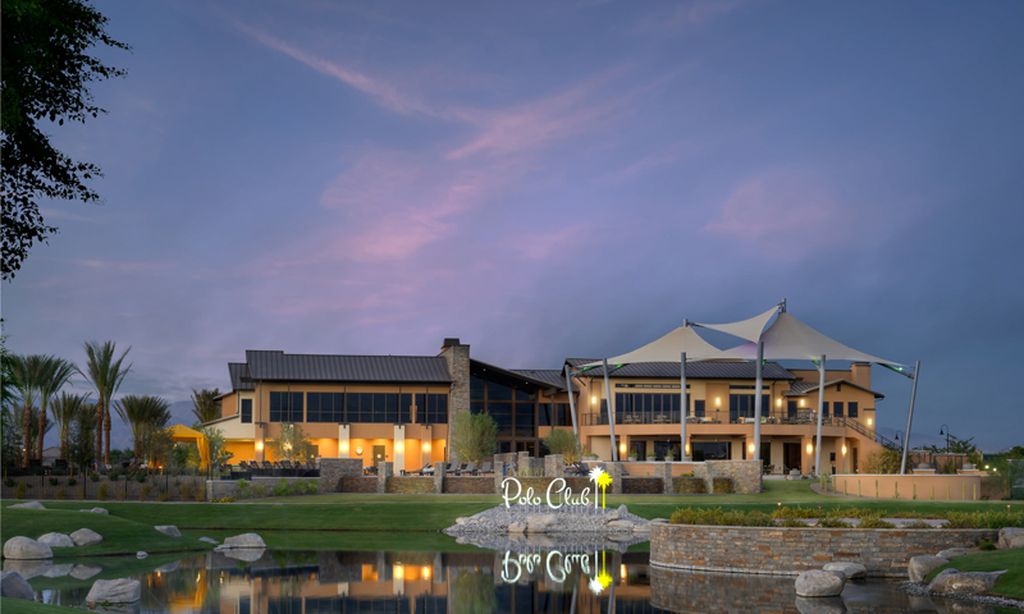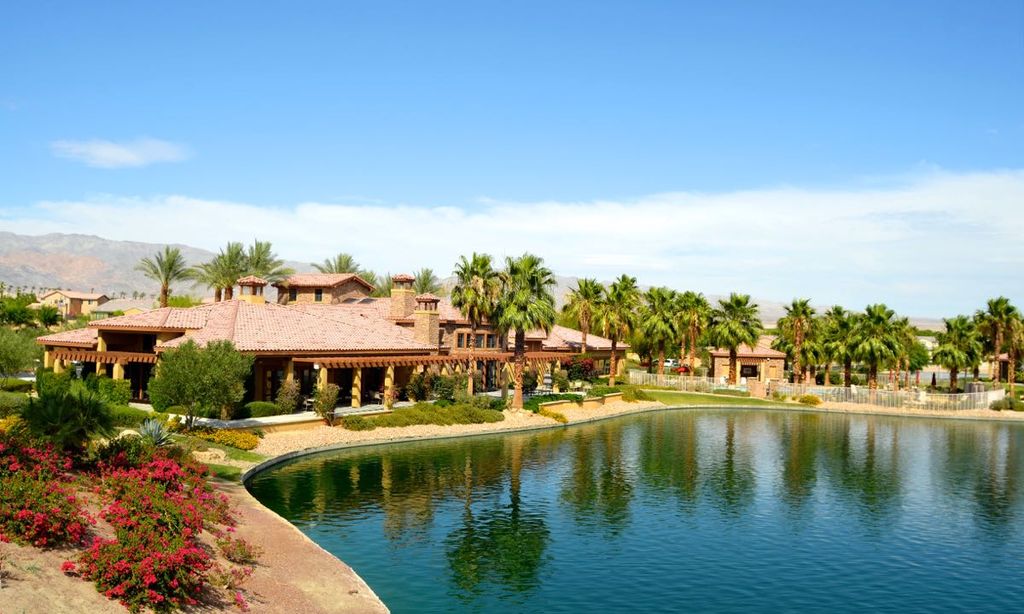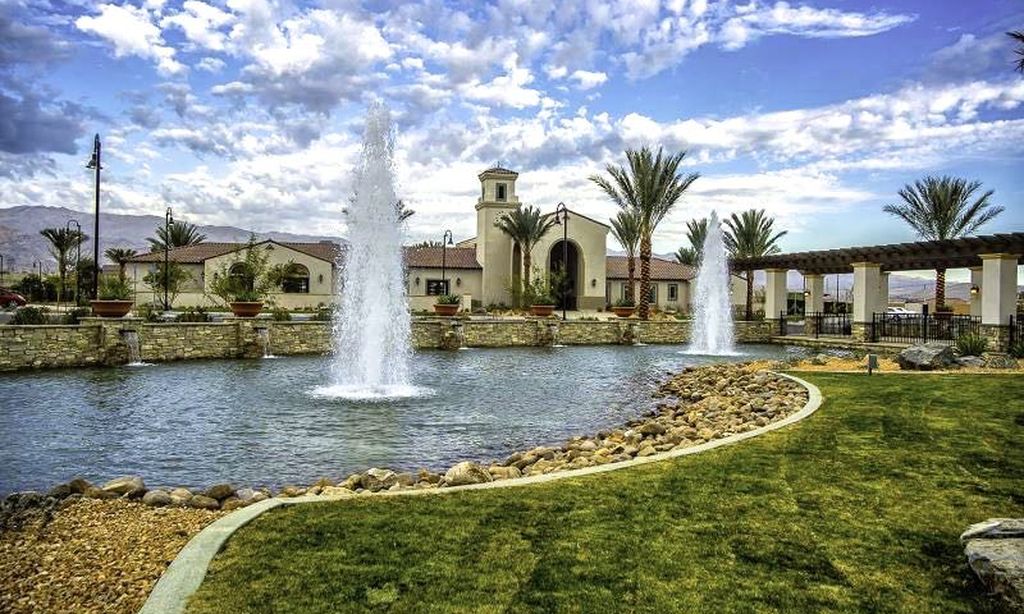- 2 beds
- 2 baths
- 1,571 sq ft
80311 Avenida Santa Belinda, Indio, CA, 92203
Community: Sun City Shadow Hills
-
Home type
Single family
-
Year built
2004
-
Lot size
6,098 sq ft
-
Price per sq ft
$274
-
HOA fees
$369 / Mo
-
Last updated
2 days ago
-
Views
4
-
Saves
6
Questions? Call us: (442) 256-9494
Overview
Absolutely stunning San Vicente Plan with south MOUNTAIN Views. Property can be a 2 or 3 bedroom as den can easily be used as third bedroom. Large living room with full fireplace, separate dining room with views, chef's kitchen with ample storage plus a full set of dishes and utensils which are included. Master bedroom has sliding glass doors to rear covered patio and can accommodate a King Size Bed. This property has an oversized 2+ Car Garage that leads into the home and a large Laundry Room with a sink and multiple storage and cupboards - washer and dryer are included. The dimensions of the lot are over 6,000 Sq Ft. with a Sunny South Facing Rear Yard with no homes behind. Rear yard has a large covered patio and a Aluma Wood Lattice Covered Patio for those warmer afternoons. Rear yard has been professionally landscaped to provide a wonderful outdoor setting. Furnishings can be negotiated outside of escrow. SUN CITY SHADOW HILLS is a RESORT STYLE community with over 30 different community organizations to enjoy Plus 36 Holes of GOLF. Come and see our clubhouses with full WORK-OUT Gyms and indoor and outdoor pools, Tennis Courts, Bocci Ball and Pickle Ball courts, Billiards, Meeting Rooms, Ballroom, and Men and Women separate locker rooms. Seller is open to a quick escrow and this home is PRICED TO SELL.HOA DUES are a mere $369 per month - COME and SEE this one - you won't be sorry.
Interior
Appliances
- Gas Cooktop, Microwave, Electric Oven, Water Line to Refrigerator, Refrigerator, Disposal, Dishwasher, Gas Water Heater
Bedrooms
- Bedrooms: 2
Bathrooms
- Total bathrooms: 2
- Full baths: 2
Laundry
- Individual Room
Cooling
- Central Air
Heating
- Forced Air, Natural Gas
Fireplace
- None
Features
- Partially Furnished, Den, Living Room, Multiple Primary Suites, Walk-In Closet(s), Main Level Primary
Levels
- One
Size
- 1,571 sq ft
Exterior
Private Pool
- No
Patio & Porch
- Covered, Wrap Around, Concrete
Roof
- Concrete,Tile
Garage
- Attached
- Garage Spaces: 2
- Garage Door Opener
- Driveway
Carport
- None
Year Built
- 2004
Lot Size
- 0.14 acres
- 6,098 sq ft
Waterfront
- No
Community Info
HOA Fee
- $369
- Frequency: Monthly
- Includes: Bocce Court, Tennis Court(s), Golf Course, Gym, Clubhouse, Billiard Room
Senior Community
- Yes
Listing courtesy of: Ron Steele, HomeSmart
Source: Crmls
MLS ID: 219131278DA
Based on information from California Regional Multiple Listing Service, Inc. as of Aug 03, 2025 and/or other sources. All data, including all measurements and calculations of area, is obtained from various sources and has not been, and will not be, verified by broker or MLS. All information should be independently reviewed and verified for accuracy. Properties may or may not be listed by the office/agent presenting the information.
Want to learn more about Sun City Shadow Hills?
Here is the community real estate expert who can answer your questions, take you on a tour, and help you find the perfect home.
Get started today with your personalized 55+ search experience!
Homes Sold:
55+ Homes Sold:
Sold for this Community:
Avg. Response Time:
Community Key Facts
Age Restrictions
- 55+
Amenities & Lifestyle
- See Sun City Shadow Hills amenities
- See Sun City Shadow Hills clubs, activities, and classes
Homes in Community
- Total Homes: 3,400
- Home Types: Single-Family
Gated
- Yes
Construction
- Construction Dates: 2003 - 2016
- Builder: Del Webb, Pulte, Del Webb/pulte Homes
Similar homes in this community
Popular cities in California
The following amenities are available to Sun City Shadow Hills - Indio, CA residents:
- Clubhouse/Amenity Center
- Golf Course
- Restaurant
- Fitness Center
- Indoor Pool
- Outdoor Pool
- Aerobics & Dance Studio
- Indoor Walking Track
- Hobby & Game Room
- Card Room
- Ceramics Studio
- Arts & Crafts Studio
- Ballroom
- Library
- Billiards
- Walking & Biking Trails
- Tennis Courts
- Pickleball Courts
- Bocce Ball Courts
- Shuffleboard Courts
- Basketball Court
- Lakes - Scenic Lakes & Ponds
- Outdoor Amphitheater
- Table Tennis
- Outdoor Patio
- Pet Park
- Golf Practice Facilities/Putting Green
- On-site Retail
- Multipurpose Room
- Business Center
There are plenty of activities available in Sun City Shadow Hills. Here is a sample of some of the clubs, activities and classes offered here.
- Aerobics Class
- Aqua Fitness Class
- Autumn Hoedown
- Backgammon
- Balance the Brain Class
- Baptist Church Group
- Basketball
- Bible Study
- Billiards Club
- Bocce Club
- Bowlers
- Bridge Club
- Bunco Club
- Bus Trips
- Camera Club
- Canasta Club
- Cardio Class
- Ceramics Club
- Challenge Step Class
- Chili Cook Off
- Classy Niners
- Comedy Night
- Community Singers Club
- Computer Club
- Concerts 4 U
- Core Conditioning Class
- Creative Arts Club
- Democrats
- Desert Gardeners
- Desert Life Solos Club
- Discussion Forum Club
- Games Plus Club
- Gin Rummy
- Golf Cart Parade
- Happy Tappers Club
- Hawaiian Luau
- Holiday Gift Boutique
- Holiday Parties
- Jewelry Club
- Jewish Outreach Group
- Kings and Queens Card Club
- Ladies 9-Hole Golf
- Lady Putters Club
- Let's Meet & Eat Club
- Lifestyle Chat
- Line Dancing
- Live Music Happy Hour
- Lively Liners Club
- Luncheons
- Magic Shows
- Mah Jongg
- Marathon Training
- Massage Therapy
- Mat PIlates
- Men's 3.5 Tennis
- Mexican Train
- Monday Night Football
- Motorcycle Riders
- Movie Nights
- Movies on the Lawn
- Natural/Holistic Health Club
- Needles & Pins
- Oke-Dokey Karaoke Club
- Opera Appreciation Club
- Over the Hill Hikers
- Paddle Tennis Club
- Pairs' 9-Hole Golf Club
- Pan Club
- Paper Crafters Club
- Performing Arts Club
- Pet Adoption Fair
- Pet Club
- Pickleball Club
- Pilates
- Poker
- RV Club
- Rainbow Friends Club
- Readers Ink Club
- Republican Club
- Rimona Hadassah
- Road Bicycle Riders
- Seminars
- Shall We All Dance
- Shuffleboard
- Softball Club
- Solos Club
- Step Interval
- Stitch in Time
- Table Tennis Club
- Tennis Club
- That's Entertainment Club
- The Voice
- Topical Discussion
- Total Body on Ball
- Travel Club
- Tuesday Night Putters Club
- Tutta Bella Vino
- Ukulele Strummers Club
- Veterans Club
- Wake Up Stretch
- Wii Tennis
- Women's 18-Hole Golf
- Writer's Club
- Yoga
- Zumba Classes

