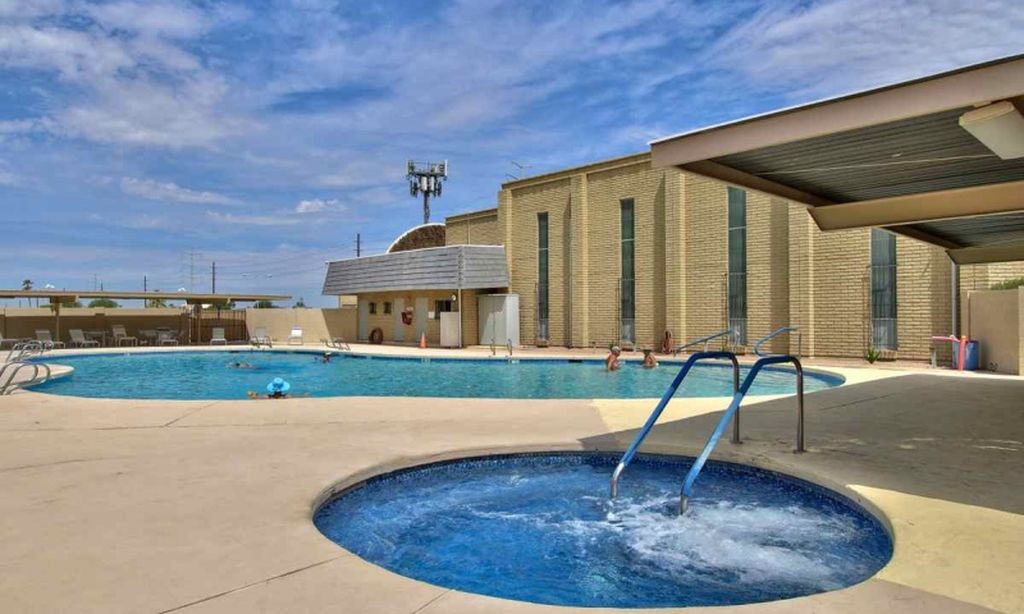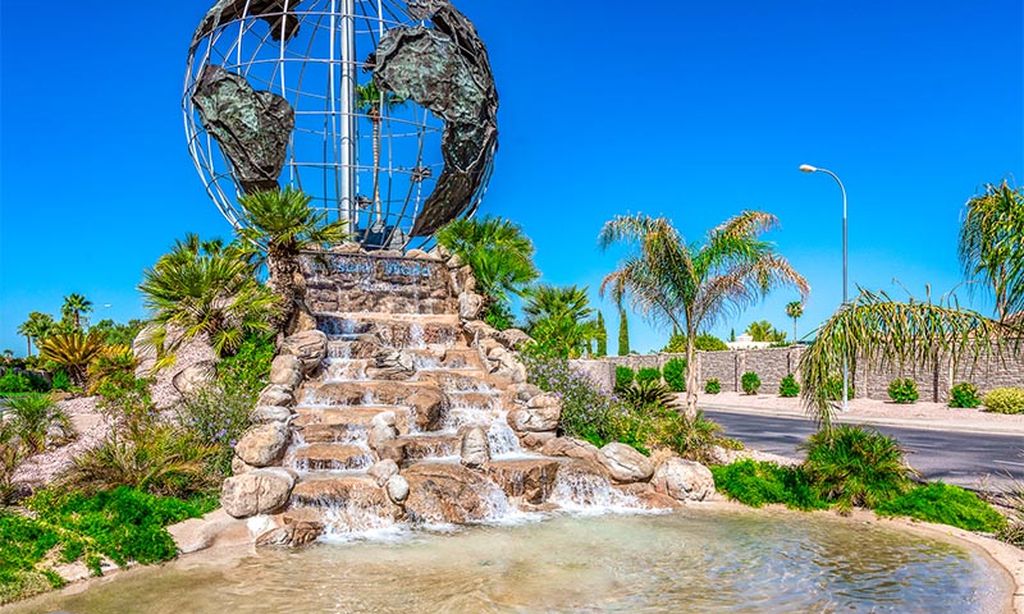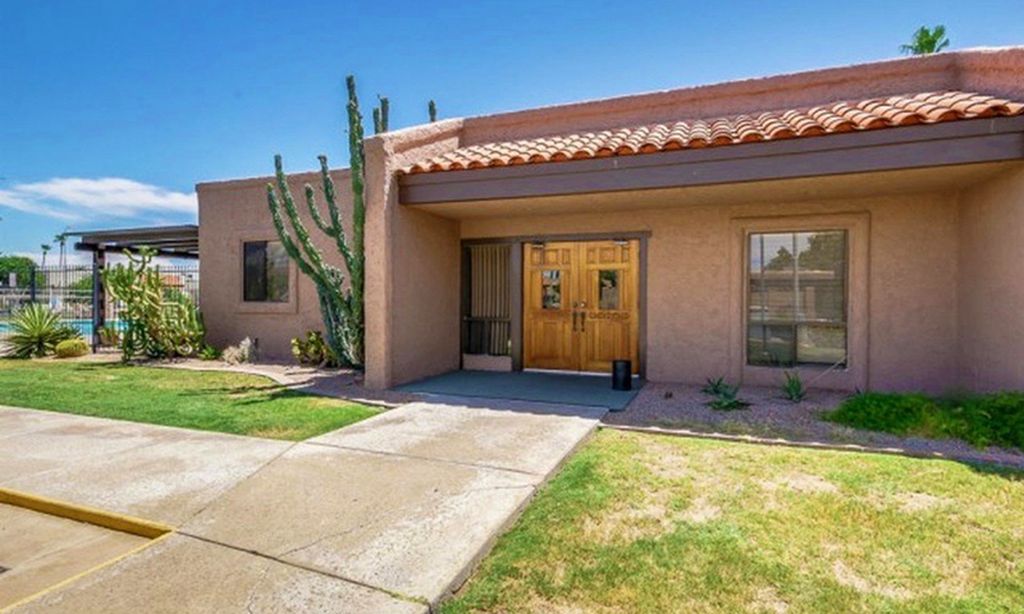- 3 beds
- 2 baths
- 1,995 sq ft
8053 E Natal Ave, Mesa, AZ, 85209
Community: Sunland Village East
-
Home type
Single family
-
Year built
1995
-
Lot size
6,743 sq ft
-
Price per sq ft
$293
-
Taxes
$2496 / Yr
-
HOA fees
$917 / Annually
-
Last updated
Today
-
Views
4
-
Saves
2
Questions? Call us: (623) 244-4116
Overview
Welcome home! Don't miss the opportunity to live in this popular model offering striking curb appeal, sunny & light filled south exposure, spacious & open floorplan & vaulted ceilings. 2BR + office (or 3rd BR) and 2.5 car garage with separate Wood Shop includes $$$$'s of machinery & tools (see Documents Section), all appliances stay, including Bosch washer & dryer & TV's. Brand new water heater! Exceptional location across from the South Complex (pool, Jacuzzi, fitness center) & mountain views. Sunland Village East is a popular, fun-filled community offering a resort lifestyle: golf, tennis, pickleball, softball & tons of indoor activities. Easy access to SE Phoenix Valley hiking, boating, kayaking, fishing, spring MLB, car auctions and airports & freeways, shopping & restaurants galore! counter tops, a new sink and faucet. The backyard shows a South sunny back covered patio with an extended slab and a block privacy wall surrounds. Rare very nice views of the Superstition mountains at this beautiful home. Owner Agent.
Interior
Appliances
- Dryer, Washer, Refrigerator, Built-in Microwave, Dishwasher, Built-In Electric Oven
Bedrooms
- Bedrooms: 3
Bathrooms
- Total bathrooms: 2
- Full baths: 2
Laundry
- Inside
Cooling
- Central Air, Ceiling Fan(s)
Heating
- Electric
Features
- High Speed Internet, Double Vanity, Eat-in Kitchen, Breakfast Bar, Vaulted Ceiling(s), Pantry, Full Bth Master Bdrm, Separate Shwr & Tub
Size
- 1,995 sq ft
Exterior
Private Pool
- No
Patio & Porch
- Covered Patio(s)
Roof
- Tile
Garage
- Garage Spaces: 3
- Garage Door Opener
- Attch'd Gar Cabinets
Carport
- None
Year Built
- 1995
Lot Size
- 0.15 acres
- 6,743 sq ft
Waterfront
- No
Water Source
- City Water
Sewer
- Public Sewer
Community Info
HOA Information
- Association Fee: $917
- Association Fee Frequency: Annually
- Association Fee Includes: Maintenance Grounds
Taxes
- Annual amount: $2,496.00
- Tax year: 2024
Senior Community
- No
Features
- Pool, Golf, Pickleball, Community Spa, Community Spa Htd, Near Bus Stop, Community Media Room, Tennis Court(s), Fitness Center
Location
- City: Mesa
- County/Parrish: Maricopa
- Township: 1S
Listing courtesy of: Brian Christopher C McKernan, ProSmart Realty Listing Agent Contact Information: 480-231-7555
MLS ID: 6948572
Copyright 2026 Arizona Regional Multiple Listing Service, Inc. All rights reserved. The ARMLS logo indicates a property listed by a real estate brokerage other than 55places.com. All information should be verified by the recipient and none is guaranteed as accurate by ARMLS.
Sunland Village East Real Estate Agent
Want to learn more about Sunland Village East?
Here is the community real estate expert who can answer your questions, take you on a tour, and help you find the perfect home.
Get started today with your personalized 55+ search experience!
Want to learn more about Sunland Village East?
Get in touch with a community real estate expert who can answer your questions, take you on a tour, and help you find the perfect home.
Get started today with your personalized 55+ search experience!
Homes Sold:
55+ Homes Sold:
Sold for this Community:
Avg. Response Time:
Community Key Facts
Age Restrictions
- 55+
Amenities & Lifestyle
- See Sunland Village East amenities
- See Sunland Village East clubs, activities, and classes
Homes in Community
- Total Homes: 2,437
- Home Types: Attached, Single-Family
Gated
- No
Construction
- Construction Dates: 1984 - 1994
- Builder: Farnsworth
Similar homes in this community
Popular cities in Arizona
The following amenities are available to Sunland Village East - Mesa, AZ residents:
- Clubhouse/Amenity Center
- Golf Course
- Restaurant
- Fitness Center
- Outdoor Pool
- Card Room
- Ceramics Studio
- Arts & Crafts Studio
- Woodworking Shop
- Ballroom
- Computers
- Library
- Billiards
- Tennis Courts
- Bocce Ball Courts
- Shuffleboard Courts
- Horseshoe Pits
- Softball/Baseball Field
- R.V./Boat Parking
- Outdoor Patio
There are plenty of activities available in Sunland Village East. Here is a sample of some of the clubs, activities and classes offered here.
- 500 Cards
- Aerobics
- Alzheimer Support Group
- Arts & Crafts
- Bible Study
- Billiards
- Bocce Ball
- Book
- Bowling
- Bridge
- Bunco
- Canada Committee
- Ceramics
- Chapel
- Chess
- Choir
- Computer
- Cribbage
- Danish Club
- Drama
- Drawing
- Euchre
- Farkle
- Genealogy
- Golf
- Hand & Feet
- Horseshoes
- Jam Session
- Kachina Carving
- Knitting
- Lapidary Silversmith
- Line Dance
- Mah Jongg
- Masonic Square & Compass Club
- Mexican Train
- Painting
- Pickleball
- Ping Pong
- Pinochle
- Poker
- Porcelain
- Quilters
- Red Hat Society
- Round Dance
- Rummikub
- RV Club
- Scrabble
- Shalom
- Shuffleboard
- Singles
- Softball
- Square Dance
- Stained Glass
- Stretching Class
- Sunland Singers
- SVE Golf Club
- Tap Dancers
- Tennis
- Veteran's Club
- Volleyball
- Water Colors
- Water Exercise
- Water Volleyball
- Wood Carvers
- Woodshop
- Yoga
- Zumba








