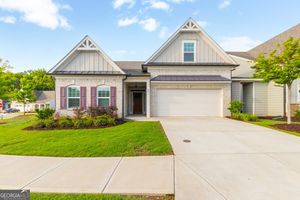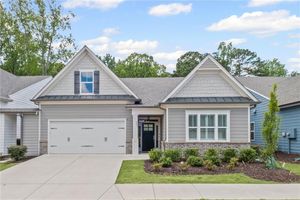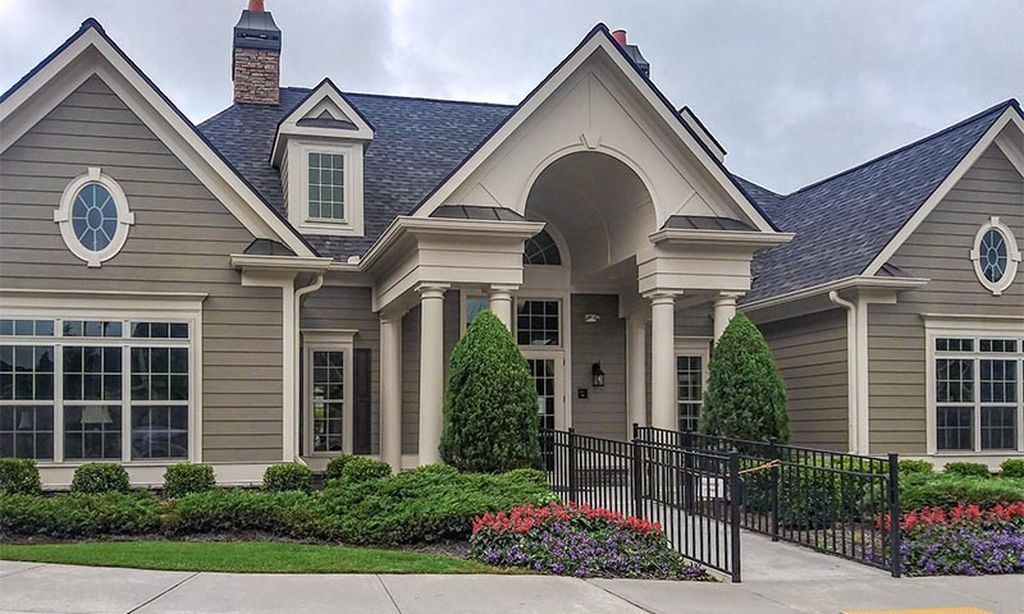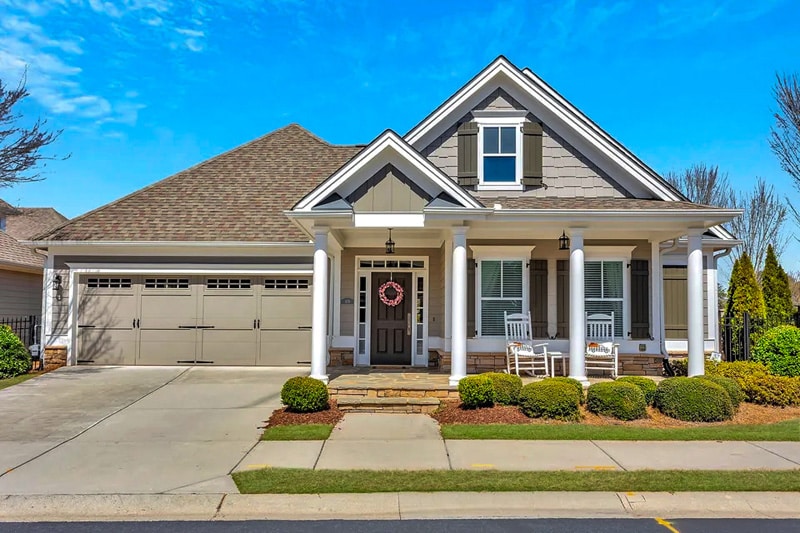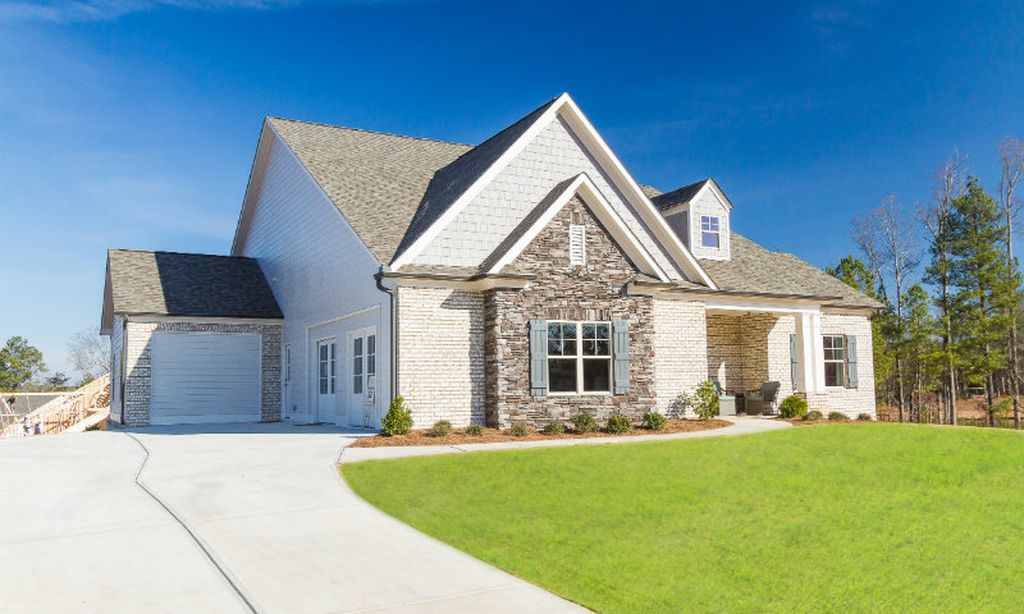- 3 beds
- 3 baths
- 2,800 sq ft
809 Kirby Dr, Woodstock, GA, 30188
Community: The Villas at Presley Lake
-
Home type
Single family
-
Year built
2022
-
Lot size
3,485 sq ft
-
Price per sq ft
$239
-
Taxes
$6707 / Yr
-
HOA fees
$200 / Mo
-
Last updated
2 months ago
-
Views
11
Questions? Call us: (470) 518-0489
Overview
Welcome to this immaculate, like-new two-story home perfectly nestled between vibrant Downtown Woodstock and the charm of Downtown Alpharetta/Roswell. Located on a quiet cul-de-sac and backing to a serene, wooded backdrop, this beautifully upgraded Craftsman offers a peaceful retreat in a highly sought-after gated community. From the moment you enter inside, you’ll be greeted by soaring 10-foot ceilings, an open-concept floor plan, and gleaming hardwood floors throughout. The inviting living area features a cozy fireplace flanked by built-in bookshelves, creating the perfect ambiance for relaxing or entertaining. The modern chef’s kitchen is a showstopper—featuring stainless steel appliances, double ovens, a spacious walk-in pantry, and an oversized quartz island with built-in outlets and stylish pendant lighting. White cabinetry with glass-front accents, under-cabinet lighting, a built-in wine rack, and a dedicated coffee station add to the kitchen’s charm and functionality. Adjacent to the kitchen, the dining area showcases elegant wainscoting, a coffered ceiling, and a statement chandelier that adds a touch of sophistication. A bright sunroom just off the kitchen floods the space with natural light, making it an ideal spot for morning coffee or reading. The main-level Owner’s Retreat is a true sanctuary—featuring a vaulted ceiling, luxurious zero-entry shower with handrails and a bench, a transom window for extra natural light, dual vanities, a private water closet, and a walk-in closet with custom built-ins. The closet conveniently connects to an oversized laundry room equipped with a sink, cabinetry, and ample storage space. Upstairs, you'll find a spacious secondary bedroom with a full bath and walk-in closet, as well as a large loft area perfect for a home office, media room, or guest lounge. Outside you'll enjoy a screened-in porch that opens to a patio and a fully fenced backyard with tranquil wooded views—perfect for quiet evenings or entertaining guests. Enjoy resort-style amenities including a swimming pool, clubhouse, and dog park—all within this desirable gated community. Don't miss your chance to own this exceptional home in a prime location—where luxury meets convenience!
Interior
Appliances
- Dishwasher, Disposal, Double Oven, Electric Oven, Gas Cooktop, Microwave
Bedrooms
- Bedrooms: 3
Bathrooms
- Total bathrooms: 3
- Full baths: 3
Laundry
- Laundry Room
- Main Level
- Sink
Cooling
- Ceiling Fan(s), Central Air, Zoned
Heating
- Central
Fireplace
- 1
Features
- Bookcases, Coffered Ceiling(s), Double Vanity, Entrance Foyer, High Ceilings, High Speed Internet, Recessed Lighting, Tray Ceiling(s), Vaulted Ceiling(s), Walk-In Closet(s), Insulated Windows, Window Treatments, Computer Room, Family Room, Loft, Home Office, Sunroom
Levels
- Two
Exterior
Private Pool
- No
Patio & Porch
- Covered, Front Porch, Patio, Rear Porch, Screened
Roof
- Composition
Garage
- Garage Spaces: 2
- Attached
- Driveway
- Garage
- Garage Door Opener
- Garage Faces Front
- Kitchen Level
Carport
- None
Year Built
- 2022
Lot Size
- 0.08 acres
- 3,485 sq ft
Waterfront
- No
Water Source
- Public
Sewer
- Public Sewer
Community Info
HOA Fee
- $200
- Frequency: Monthly
Taxes
- Annual amount: $6,707.00
- Tax year: 2024
Senior Community
- No
Features
- Clubhouse, Dog Park, Fitness Center, Gated, Home Owners Association, Lake, Near Schools, Shopping, Trails/Paths, Pool, Sidewalks, Street Lights
Location
- City: Woodstock
- County/Parrish: Cherokee - GA
Listing courtesy of: Caitlin Granigan, Keller Williams Rlty, First Atlanta Listing Agent Contact Information: 404-788-9945
Source: Fmlsb
MLS ID: 7561501
Listings identified with the FMLS IDX logo come from FMLS and are held by brokerage firms other than the owner of this website and the listing brokerage is identified in any listing details. Information is deemed reliable but is not guaranteed. If you believe any FMLS listing contains material that infringes your copyrighted work, please click here to review our DMCA policy and learn how to submit a takedown request. © 2025 First Multiple Listing Service, Inc.
Want to learn more about The Villas at Presley Lake?
Here is the community real estate expert who can answer your questions, take you on a tour, and help you find the perfect home.
Get started today with your personalized 55+ search experience!
Homes Sold:
55+ Homes Sold:
Sold for this Community:
Avg. Response Time:
Community Key Facts
Age Restrictions
- 55+
Amenities & Lifestyle
- See The Villas at Presley Lake amenities
- See The Villas at Presley Lake clubs, activities, and classes
Homes in Community
- Total Homes: 61
- Home Types: Single-Family
Gated
- Yes
Construction
- Construction Dates: 2021 - Present
- Builder: O’Dwyer Homes, O’dwyer Properties Llc
Similar homes in this community
Popular cities in Georgia
The following amenities are available to The Villas at Presley Lake - Woodstock, GA residents:
- Clubhouse/Amenity Center
- Fitness Center
- Outdoor Pool
- Card Room
- Lakes - Scenic Lakes & Ponds
- Parks & Natural Space
- Demonstration Kitchen
- Outdoor Patio
- Pet Park
- Multipurpose Room
There are plenty of activities available in The Villas at Presley Lake. Here is a sample of some of the clubs, activities and classes offered here.


